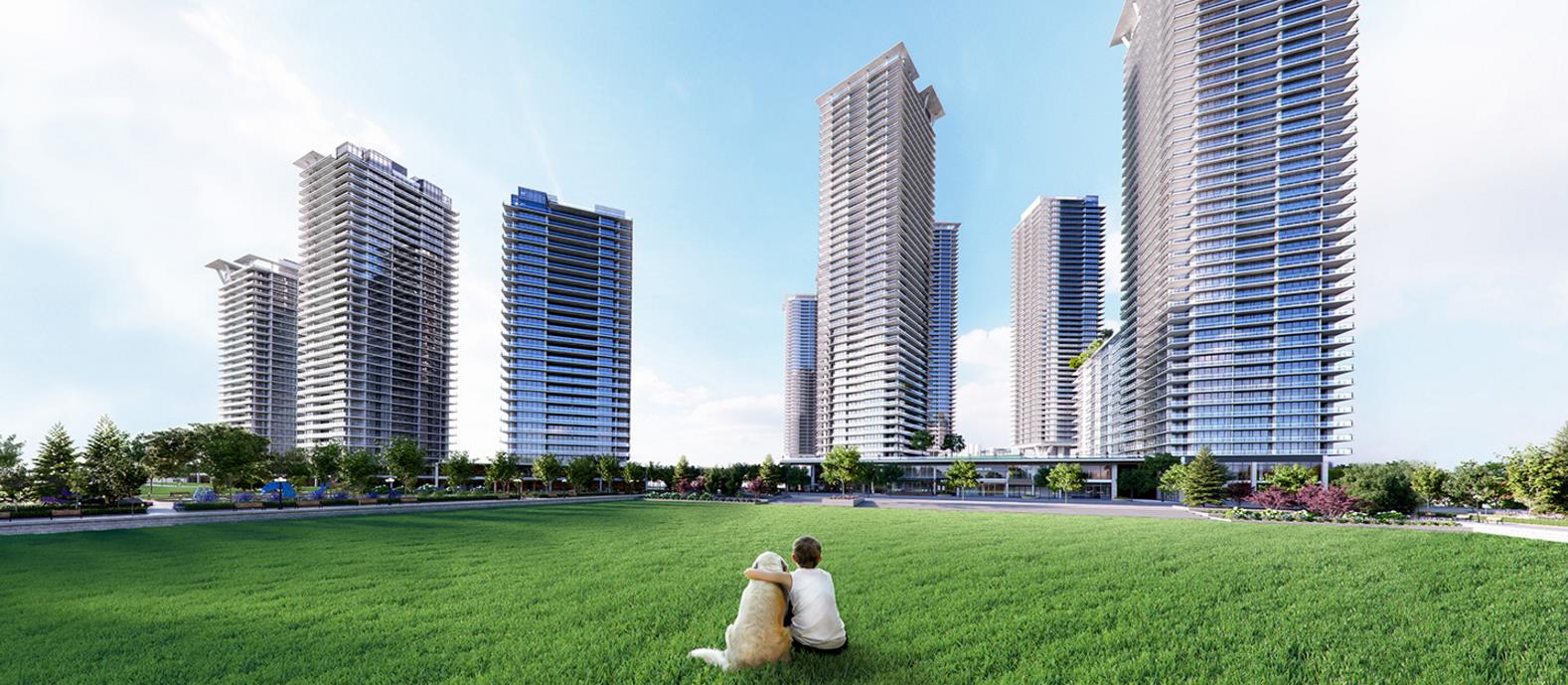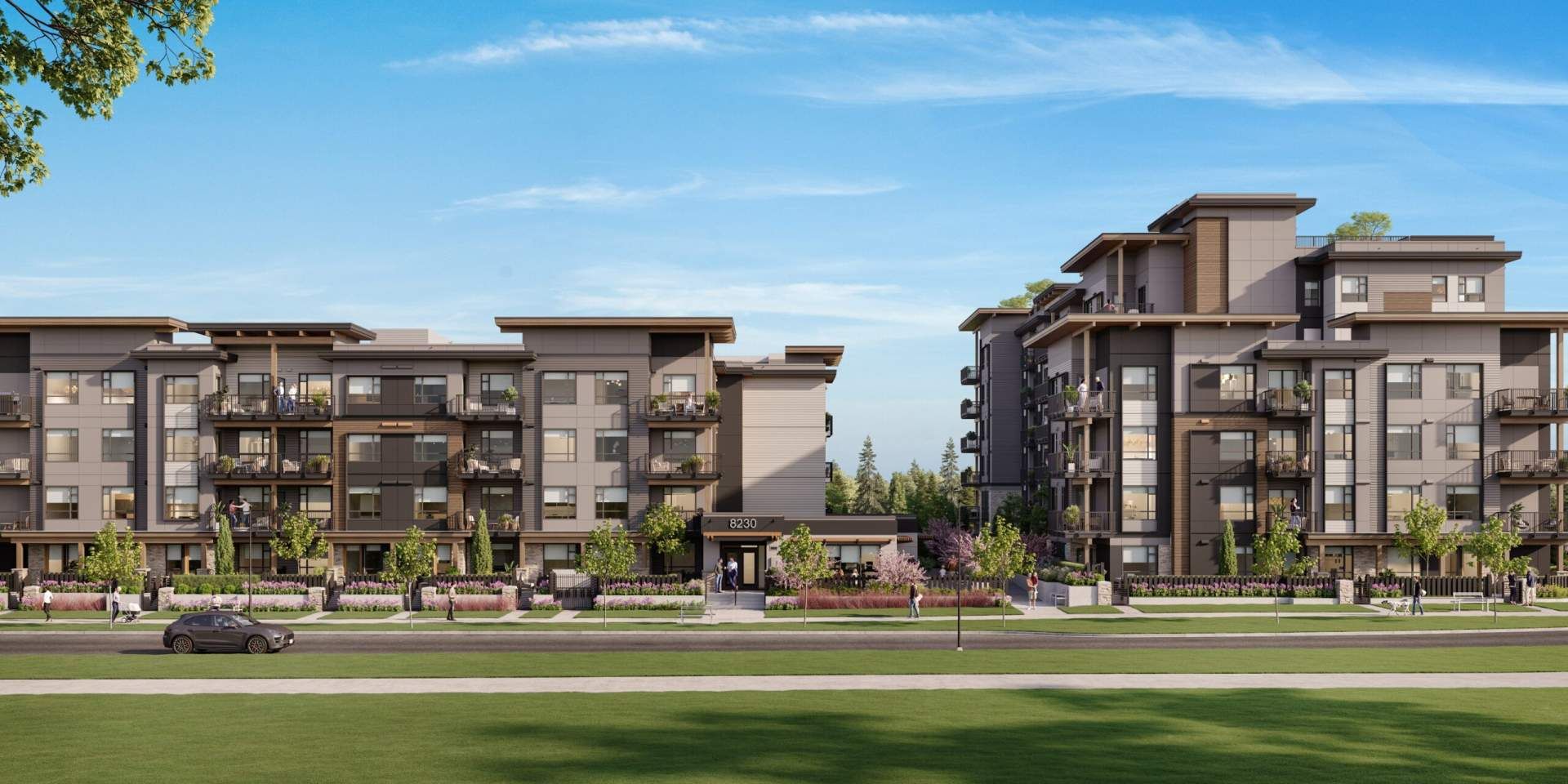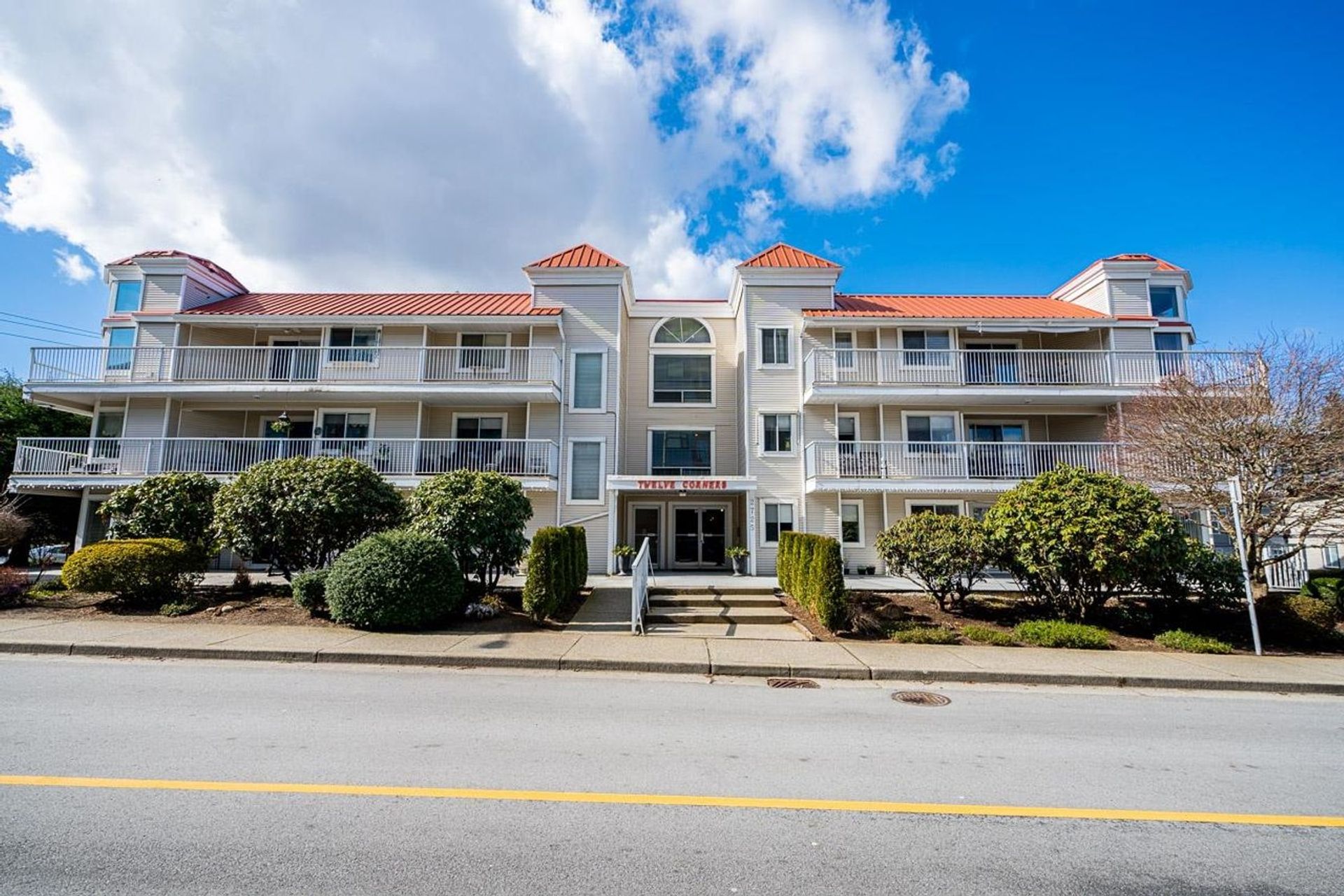Exploring the awesome Concord Brentwood Hillside
In Nest Presales, we are dedicated to bringing all our visitors the information released for each new Development. As soon as this information is available, you will find it in Nest Presales! Today, we will revisit this unique development, which is guaranteed to impact the all of Burnaby and Metro Vancouver- Concord Brentwood Hillside Towers 3 and 4 by Concord Pacific in Burnaby.
The purpose of this entry is to take a further look into some of the wonderful amenities and conveniences the residents of this exclusive Concord Pacific Development will be enjoying. The renowned Concord Pacific is known for its top-notch developments, full of luxury, amenities, and unbelievable details that give an incredible living experience.
Incomparable design, elements, polishes, and attention to detail are just some of what residents of Concord’s developments enjoy. Living in a Concord Pacific residence is to know what to live in real Luxury and comfort is like.
Already know enough about Concord Brentwood Hillside? Ready to make it your home? Want Floorplans and Prices for Concord Brentwood Hillside Towers 3 and 4? Click here to book your VIP appointment with Nest Presales today!

Ultimate amenities for great comfort and happiness
Sometimes life gets really complicated. Concord Brentwood Hillside will make sure that its occupants have everything for true pleasure to make out the best of every day! Let us review the amazing options and amenities this development will give to the lucky inhabitants-
-
Unique contemporary design and style interiors
This development has been attention-grabbing even since early stages. The proposed design for the units will include an innovative sliding-door system in selected 2 and 3 bedrooms suites. This type of design will enable a seamless transition between indoor and outdoor space.
-
LIV Interiors Smart Design Storage Solutions
These top-notch and unique solutions will be included in all kitchens, bathrooms, and closets in various units. Making the most out of your residential space is critical. Brentwood will already include everything to facilitate storage in their units.
-
Top-notch interior features
Some more of the amazing features we know for this development include Intelligent Thermostats, 3 designer colour schemes, and heating and cooling system. All of those characteristics are built/suited perfectly on each unit for a fantastic living experience, full of comfort.
-
Exclusive access to the Concord’s Super Club
This amenity space will be exclusive to the inhabitants of the Concord Brentwood development, that as we know will include up to 10 towers. This will be definitely the core of this emerging new neighbourhood! The Concord’s Super Club will have a swimming pool, sports court, a bowling alley, and other lifestyle amenities.

Project Details
Address: Lougheed Highway, Burnaby, BC ( East of Towers 1 and 2)
Architect: Francl Architecture and PFS Studio
Interior Design: LIV Interiors
Building Type: 2 residential towers with curved balconies and lux landscaping and water features at the motor court entryway. All units are above the treeline and stunning architecture takes advantage of the slope in the hillside to maximizes views towards the 13-acre new park.
Building Amenities: TBA
Unit Type: one bedroom, two bedrooms, three bedrooms and penthouse homes… on sale very soon!
- View Full List of Details of Brentwood Hillside East by Concord Pacific here
- Visit the Development’s Official Website Here
- Check out 18 more developments in Burnaby featured on NestPresales.com!
- Search for Active Buildings in Burnaby
Other listings for sale in Burnaby
If you want to browse all other listings on the market currently to get an idea of current prices & trends, you can use our MLS® search for Burnaby
- Browse Condos for Sale in Burnaby
- Take a look Townhomes for Sale in Burnaby
- Check out Penthouses for Sale in Burnaby
Realtor is not a direct representative of Concord Pacific. Concord Pacific is not liable for any modification or misrepresentation of the product offering. Dimensions, sizes, specifications, layouts and materials are approximate only and subject to change without notice. Interior square footage is combined with balcony square footage and included in total advertised square footage of the homes. Exterior walls and glazing, balcony configurations, fascia, guardrails, screens and facade panel locations are approximate and vary in area and extent depending on the home. Actual views may vary. Views are approximately estimated and cannot be solely relied upon. Please ask a sales representative for details. This is not an offering for sale. Any such offering can only be made by way of disclosure statement. E. & O. E











