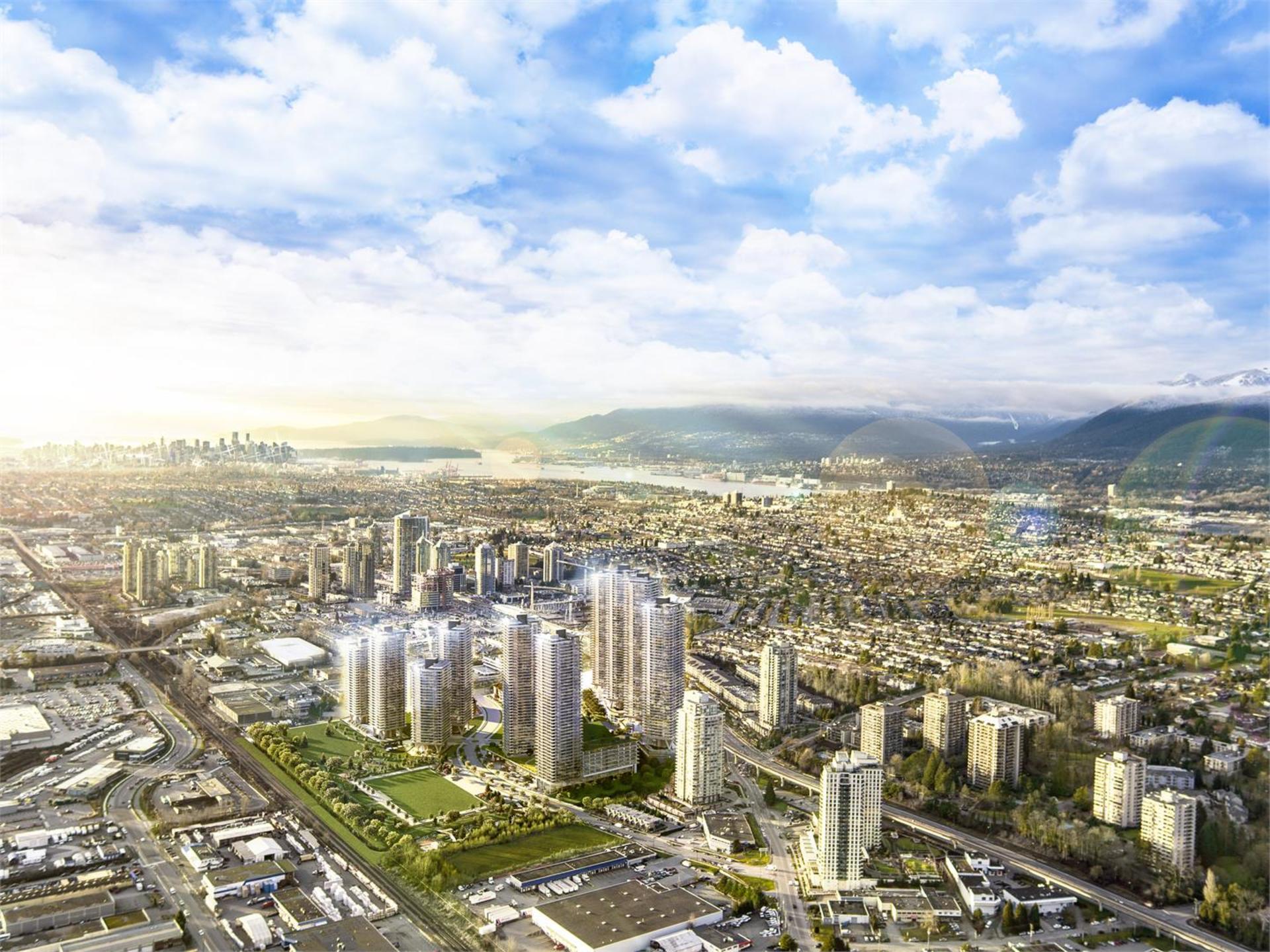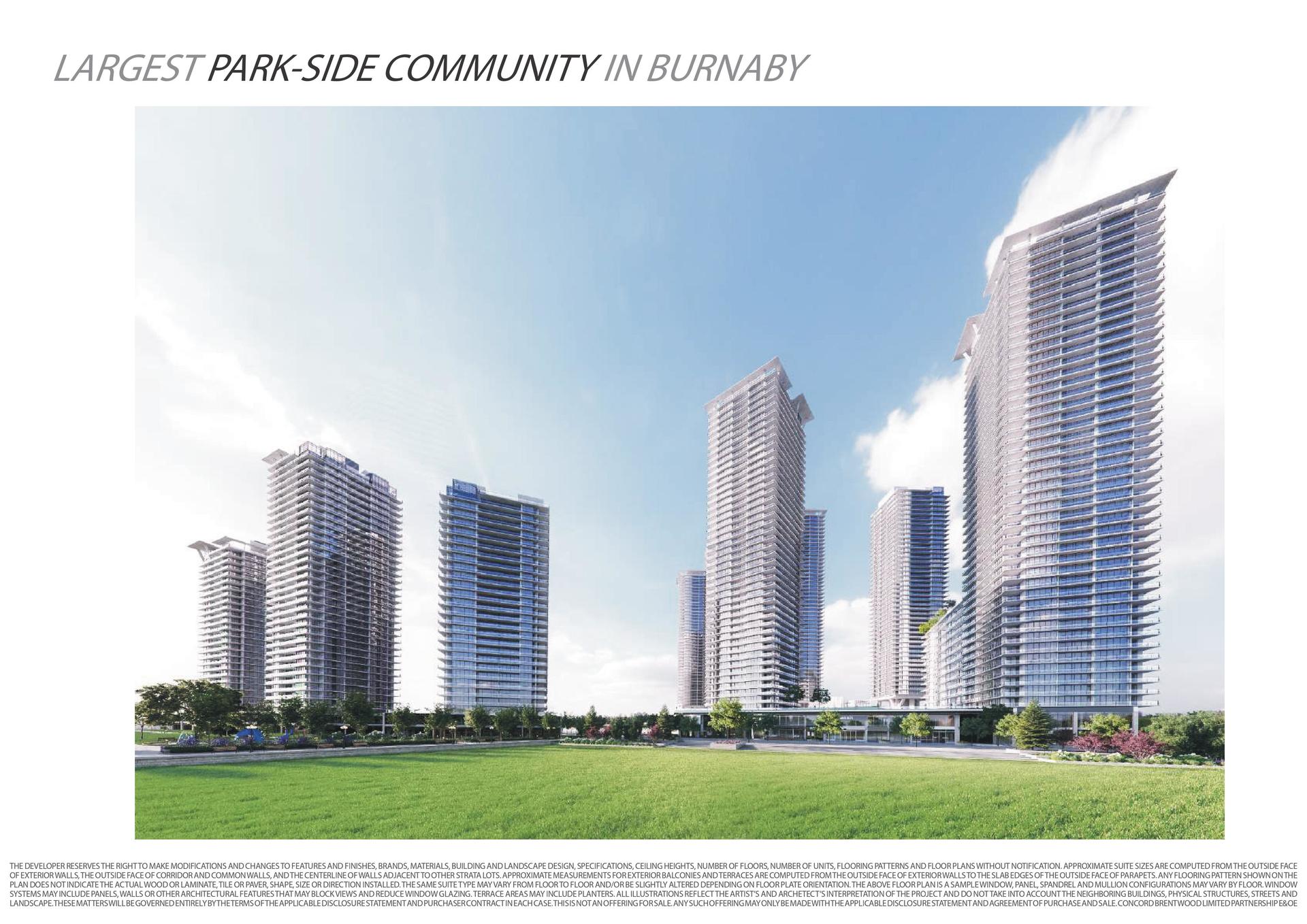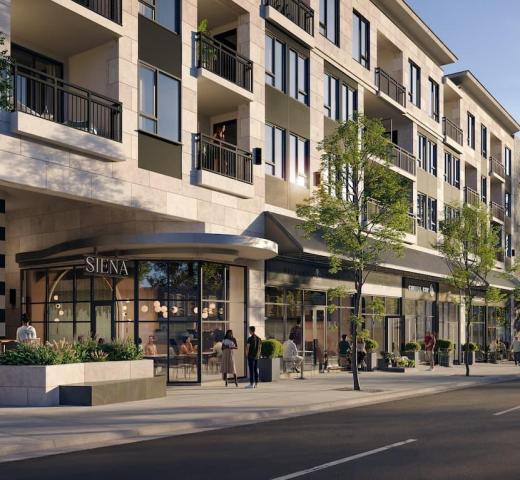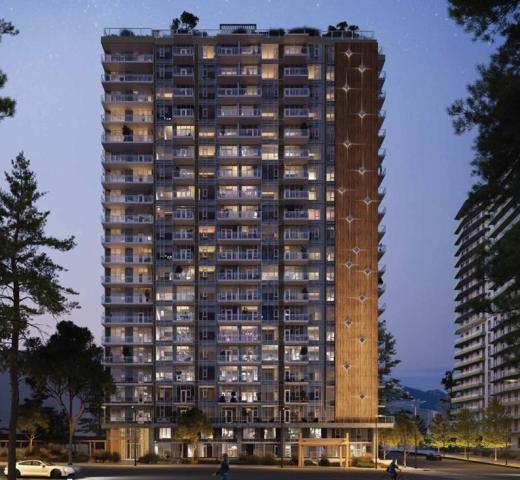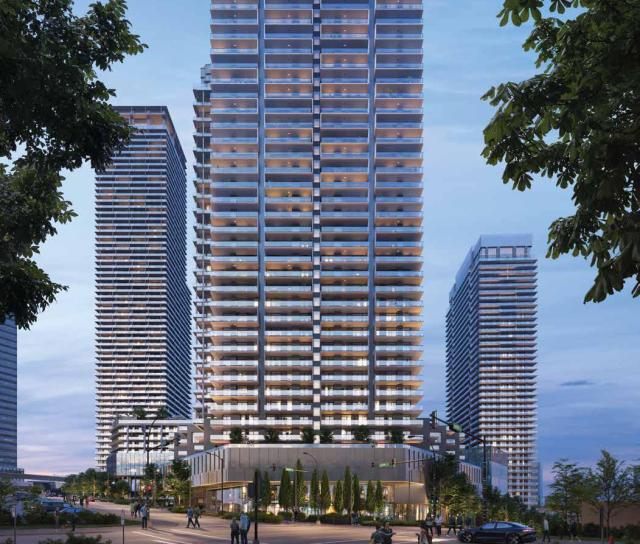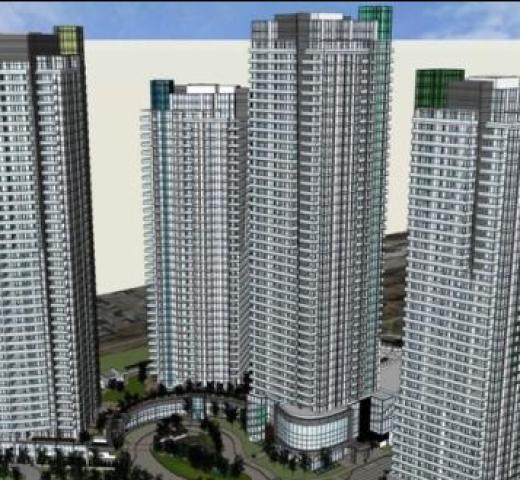
Concord Brentwood - Hillside East
Built by Concord Pacific
Unit Types
Condo
Penthouse
Explore
About Concord Brentwood - Hillside East
Pets
Pets Allowed
Rentals
Rentals Allowed
Storeys
55 storeys
Total Units
500 units
There are a total of 10 new highrise towers planned for the Concord Brentwood site. These homes have been very popular and Phase One (Hillside West) is sold out. Phase two (Hillside East) is now on sale but there is limited availability. Act quickly and ccontact us if you want a home in this development!
Concord's Super Club (built in Phase Two) will have a swimming pool, sports courts, a bowling alley, and other lifestyle amenities. The location oftese homes is excellent; close to Brentwood Town Centre Mall and SkyTrain Station. PhaseTwo will also include Village Central with a proposed grocery store, restaurants and retailers. There is also a proposed new school adjacent to the site.
Project Details
Address: 4880 Lougheed Highway, Burnaby, BC
Architect: Francl Architecture and PFS Studio
Interior Design: LIV Interiors
Building Type: Concrete highrises with curved balconies and lux landscaping; water features at the motor court entryway. All units are above the treeline and their stunning architecture takes advantage of the slope in the hillside, to maximizes views towards the new 13 acre park.
Building Amenities:
- Fitness Centre & Sauna
- Yoga studio
- Ping pong
- Media/ Music Room with Karaoke Equipment
- Outdoor Leisure Park
- Sports and Games Lounge
- Entertainment Lounge
- Pet Grooming Room
- Study room with WI-FI charging station
Unit Type: one bedrooms, two bedrooms, three bedrooms and penthouse homes... on sale now- Limited availability!
Features:
- Unique sliding-door system in select two and three bedroom suites offer a seamless transition between indoor and outdoor living spaces
- LIV Interiors Smart Design storage solutions in all kitchens, bathrooms, and closets
- Intelligent thermostats
- 3 designer colour schemes
- Heating and cooling system
- 100% EV parking
- European BOSCH kitchen appliances
Ask us for the full feature sheet for Concord Brentwood.
Floorplans: Floorplans for Concord Brentwood Hillside East are available- ask for details.
Pricing: Contact us for available units
Estimated Completion Date: 2022
Deposit: 25% Total: 10% on writing contract, with additional 5% deposits paid in increments.
Status: Condo Presales for Concord Brentwood Hillside East are selling now. Contact us for an appointment to the show home.
GET VIP ACCESS: Become a Nest Presales Insider for priority previews of Concord Brentwood and get floorplans and prices for available homes.
Book a Free Consultation with a Nest Presales New Construction Expert.
METRO VANCOUVER CONDO PRESALE EXPERTS!
Nestpresales.com is owned by the Le Drew & Gatward Group. We are licensed Realtors and our expertise is in new construction sales and condo presale assignments.
Lynn Le Drew - Personal Real Estate Corporation - OAKWYN REALTY LTD at 604-346-6801 or EMAIL
Colin Gatward - Personal Real Estate Corporation - OAKWYN REALTY LTD at 778-228-3622 or EMAIL
NOTE: We are not affiliated with any developer on this site.
We offer full service Buyer’s Agency to our Clients including VIP access to some of the hottest developments, however, we cannot offer any service to Buyers who are already represented by another Realtor. Not intended to cause or induce a breach of an existing agency relationship. ABOUT US.
Information on this webpage is from a variety of sources which may include the developer's website, advertisements, sales centre, MLS or other sources and is not guaranteed and is subject to change. Contact us for the most current information.
Amenities
- Concierge
- Sauna
- Yoga Studio
- Music Room
Have questions about Concord Brentwood - Hillside East or just curious?
Get in touch to receive priority access, floorplans and pricing to the hottest Vancouver presales.
Contact Info >By subscribing, you hereby opt in to receive communications from Nest Presales regarding new development information and features. You may unsubscribe at any time by following the instructions in the communication received.
Location
Brentwood Park, Burnaby North
Here is a brief summary of some amenities close to this building such as schools, parks & recreation centres and public transit.
Units for sale in Concord Brentwood - Hillside East

1608 - 4880 Lougheed Highway
Brentwood Park, Burnaby North
Listed by RE/MAX City Realty.

1301 - 4880 Lougheed Highway
Brentwood Park, Burnaby North
Listed by Coldwell Banker Prestige Realty.

2606 - 4880 Lougheed Highway
Brentwood Park, Burnaby North
Listed by Nu Stream Realty Inc..

2603 - 4880 Lougheed Highway
Brentwood Park, Burnaby North
Listed by LeHomes Realty Premier.

4305 - 4880 Lougheed Highway
Brentwood Park, Burnaby North
Listed by Dracco Pacific Realty.

310 - 4880 Lougheed Highway
Brentwood Park, Burnaby North
Listed by Macdonald Realty Westmar.

3901 - 4880 Lougheed Highway
Brentwood Park, Burnaby North
Listed by Grand Central Realty.

3203 - 4880 Lougheed Highway
Brentwood Park, Burnaby North
Listed by Vanhaus Gruppe Realty Inc..

2409 - 4880 Lougheed Highway
Brentwood Park, Burnaby North
Listed by Royal Pacific Realty (Kingsway) Ltd..

4705 - 4880 Lougheed Highway
Brentwood Park, Burnaby North
Listed by Laboutique Realty.

810 - 4880 Lougheed Highway
Brentwood Park, Burnaby North
Listed by Nu Stream Realty Inc..

3403 - 4880 Lougheed Highway
Brentwood Park, Burnaby North
Listed by Youlive Realty.
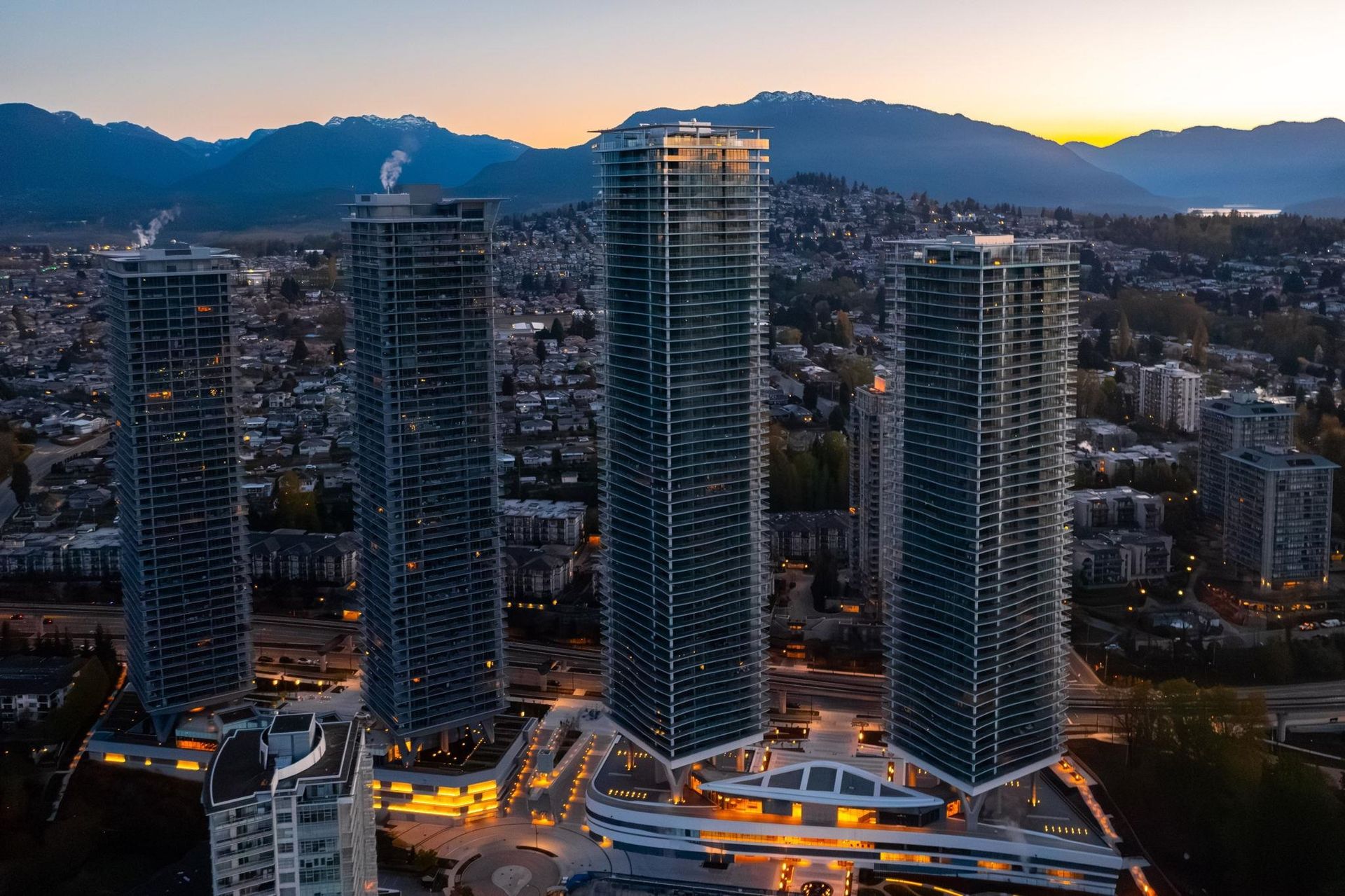
509 - 4880 Lougheed Highway
Brentwood Park, Burnaby North
Listed by Nu Stream Realty Inc..
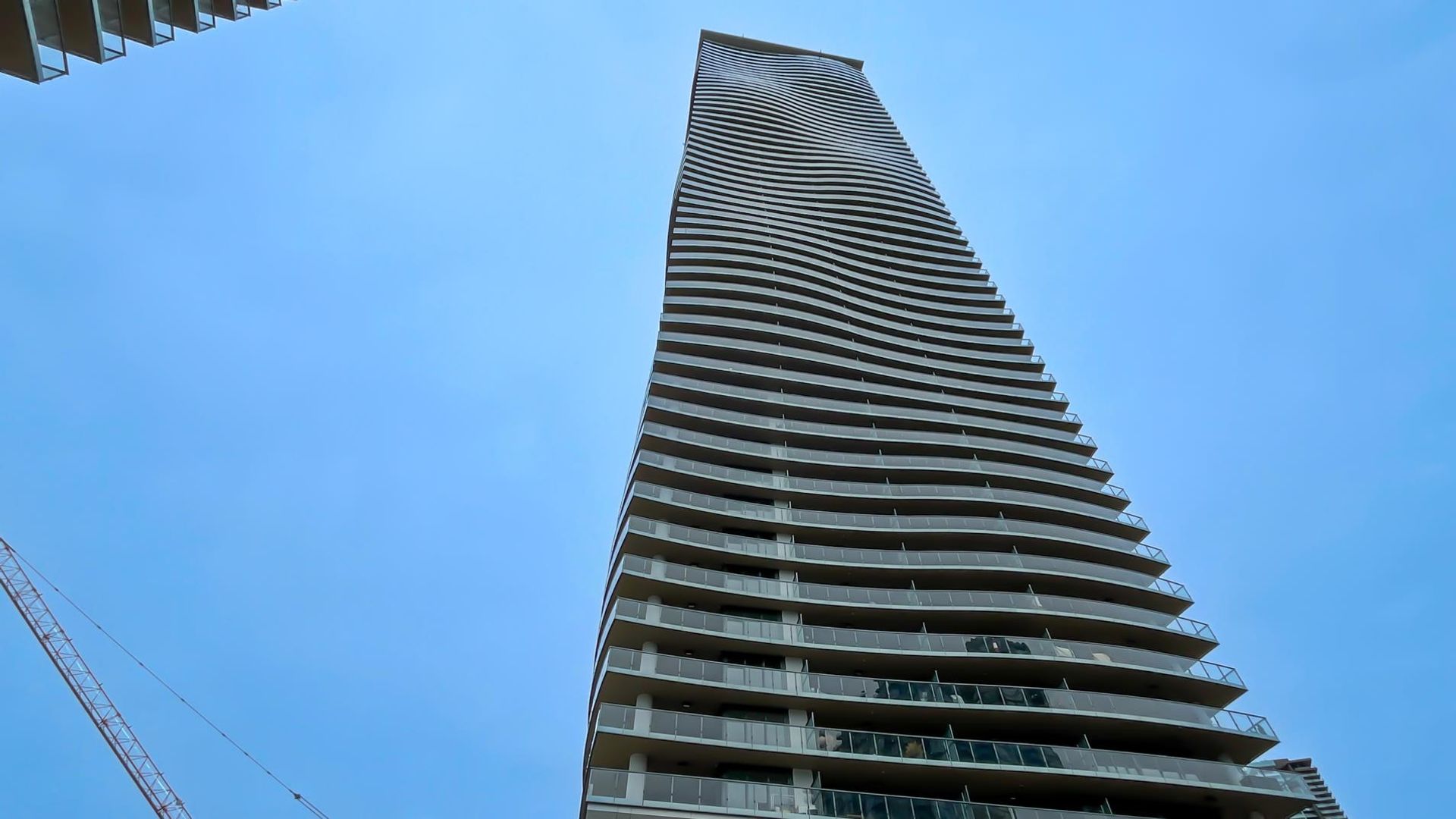
4605 - 4880 Lougheed Highway
Brentwood Park, Burnaby North
Listed by 1NE Collective Realty Inc..
 Brought to you by your friendly REALTORS® through the MLS® System, courtesy of Lynn Le Drew for your convenience.
Brought to you by your friendly REALTORS® through the MLS® System, courtesy of Lynn Le Drew for your convenience.
Disclaimer: This representation is based in whole or in part on data generated by the Chilliwack & District Real Estate Board, Fraser Valley Real Estate Board or Real Estate Board of Greater Vancouver which assumes no responsibility for its accuracy.

