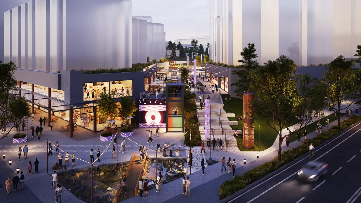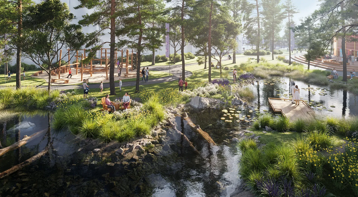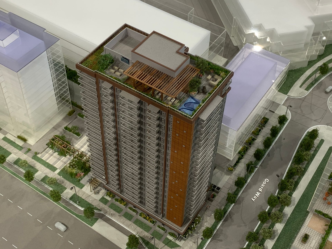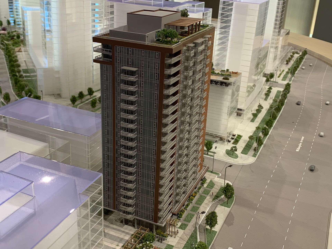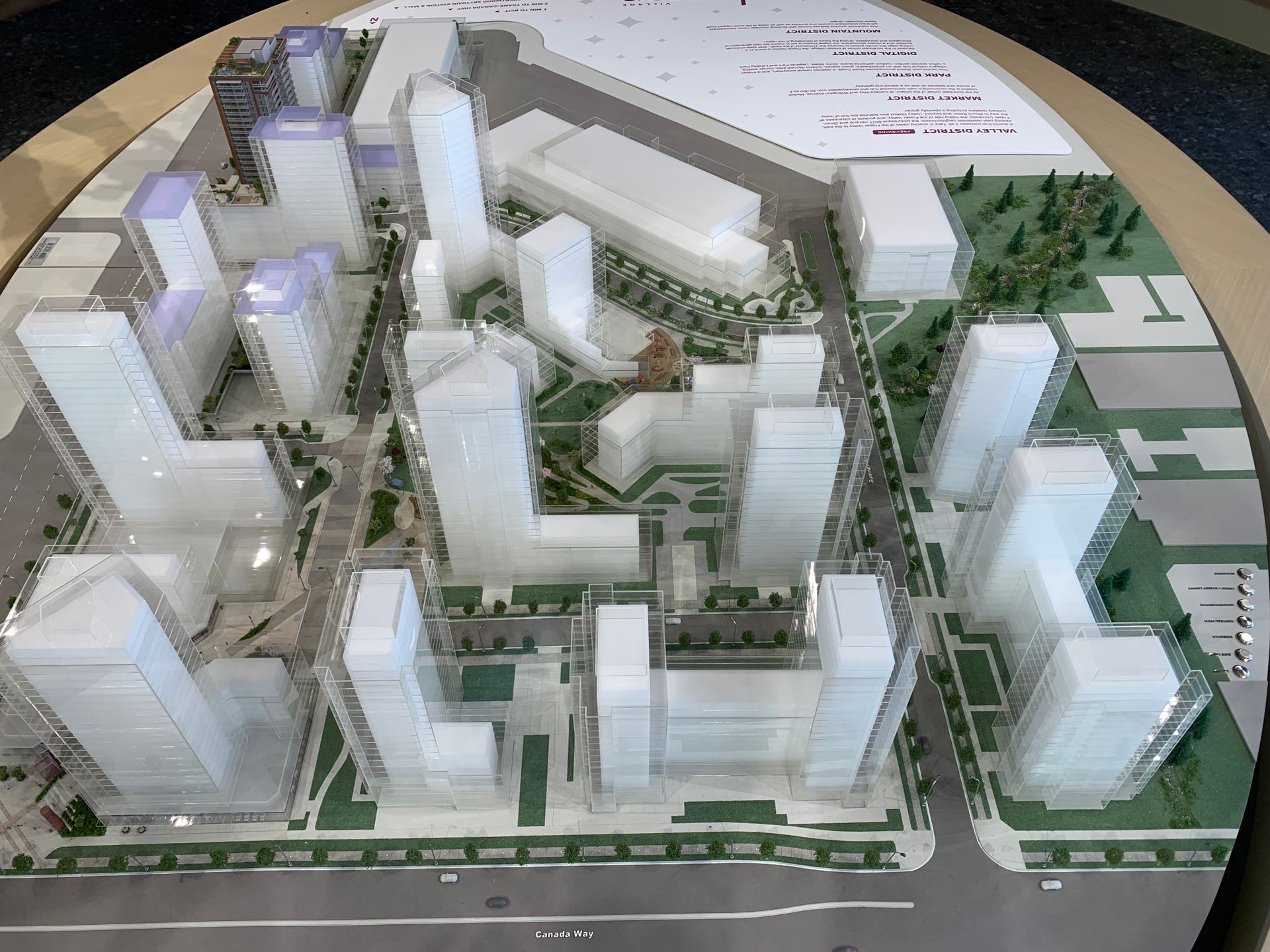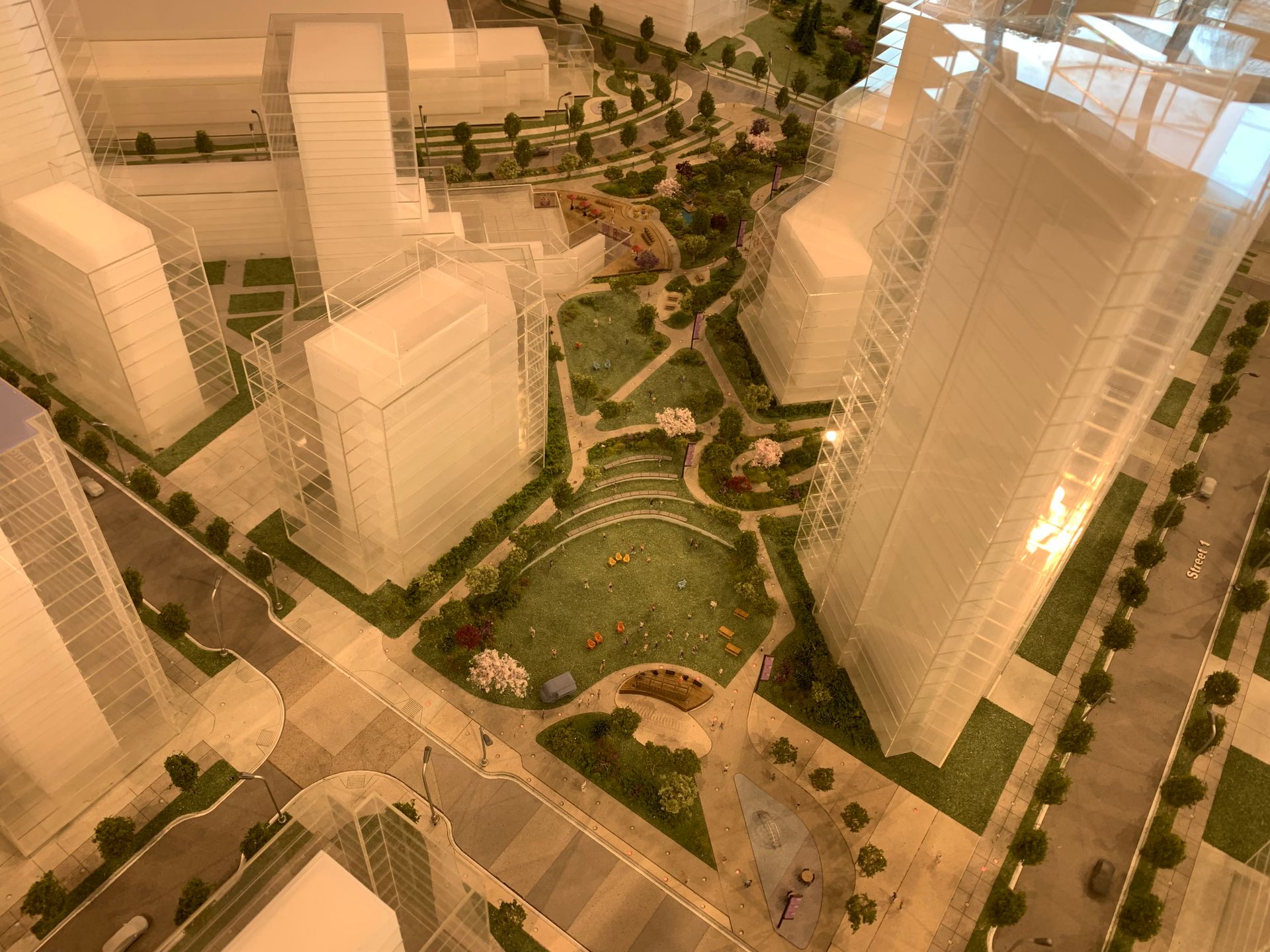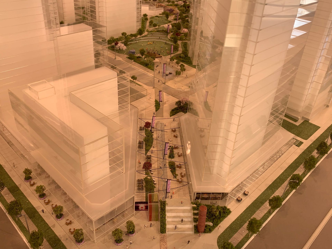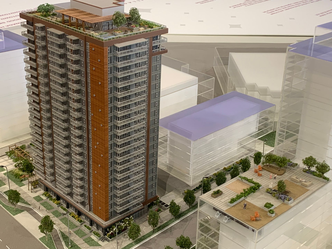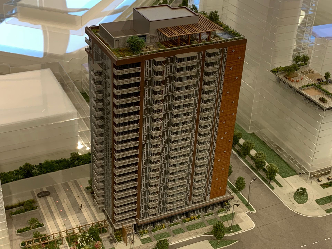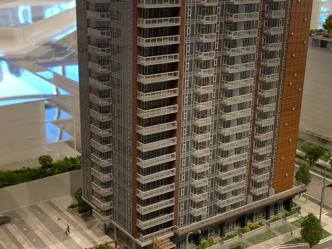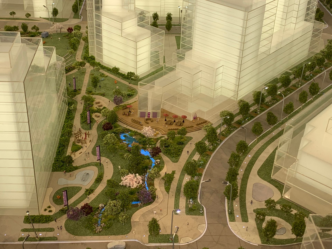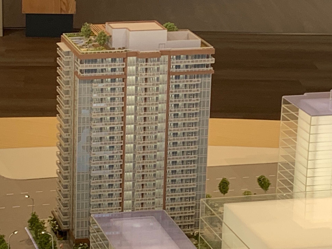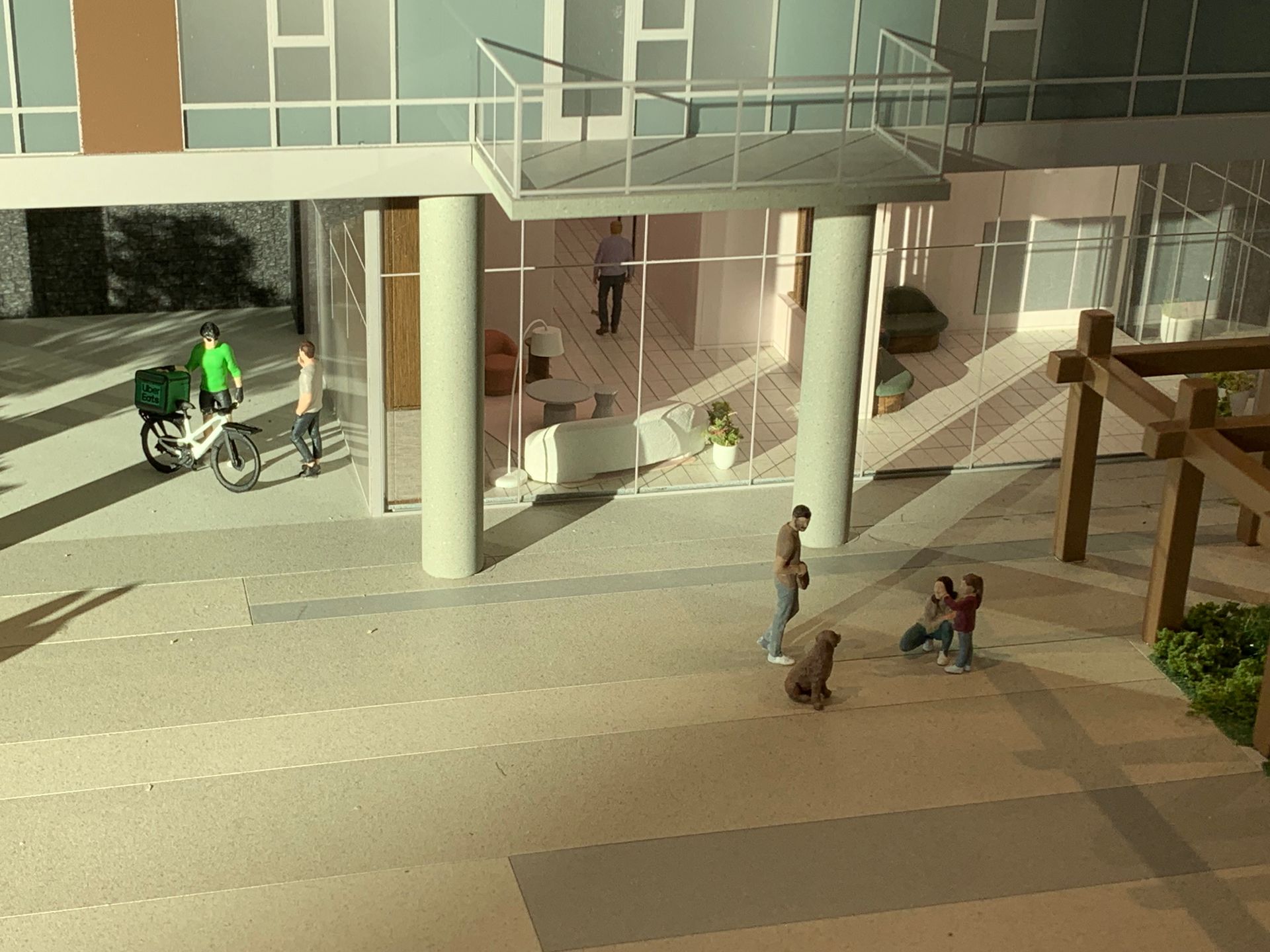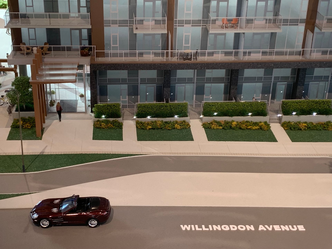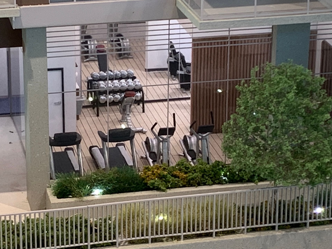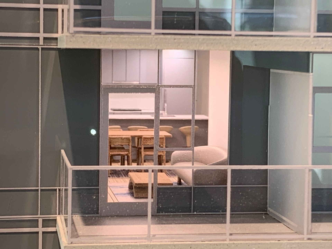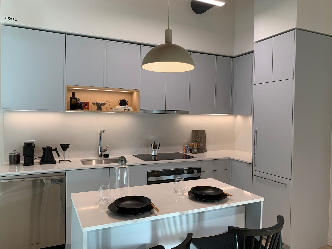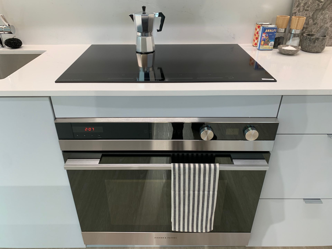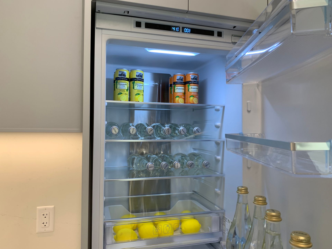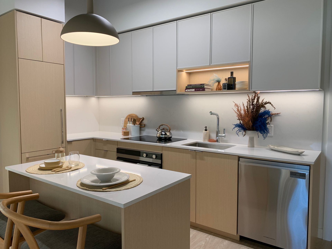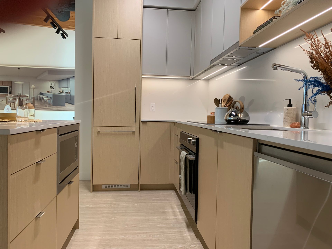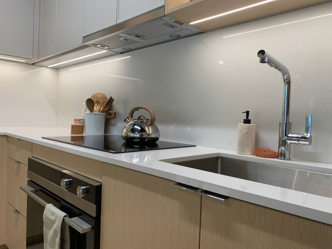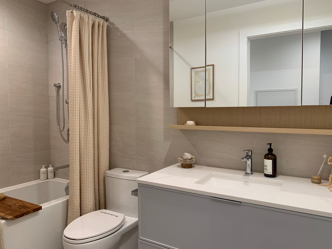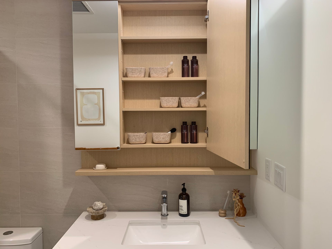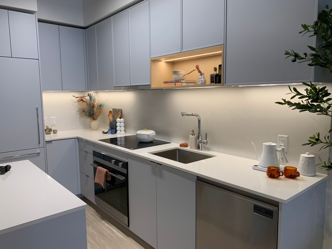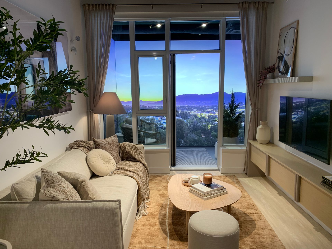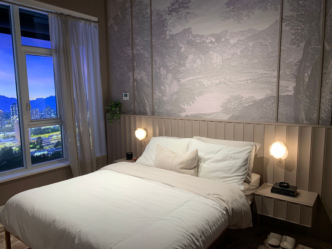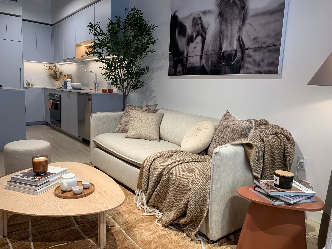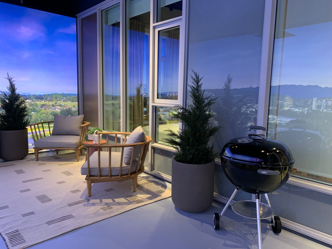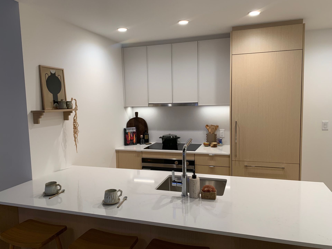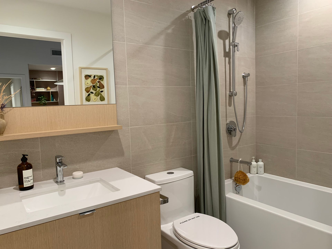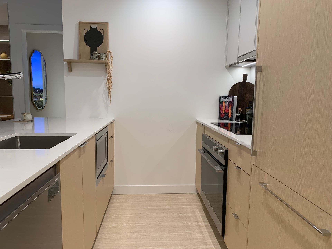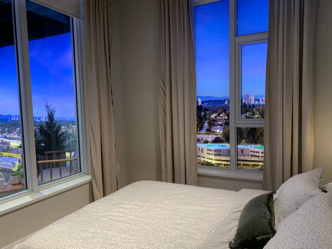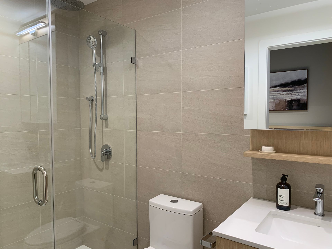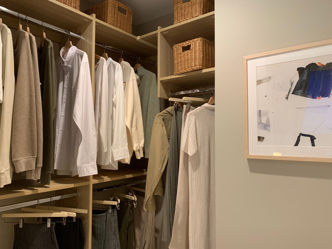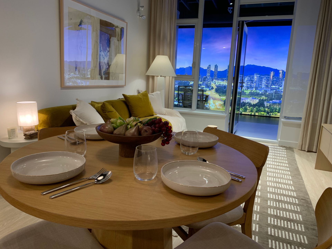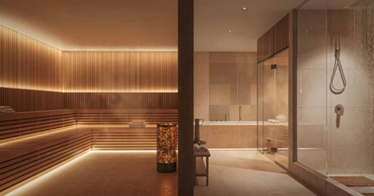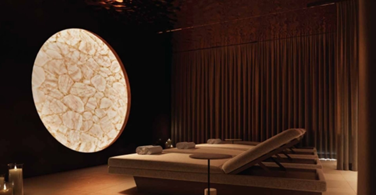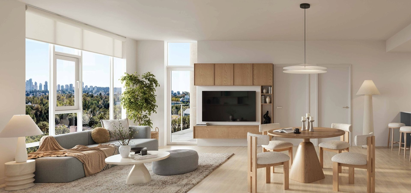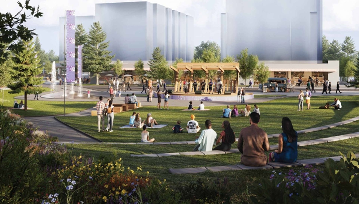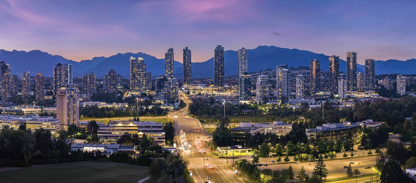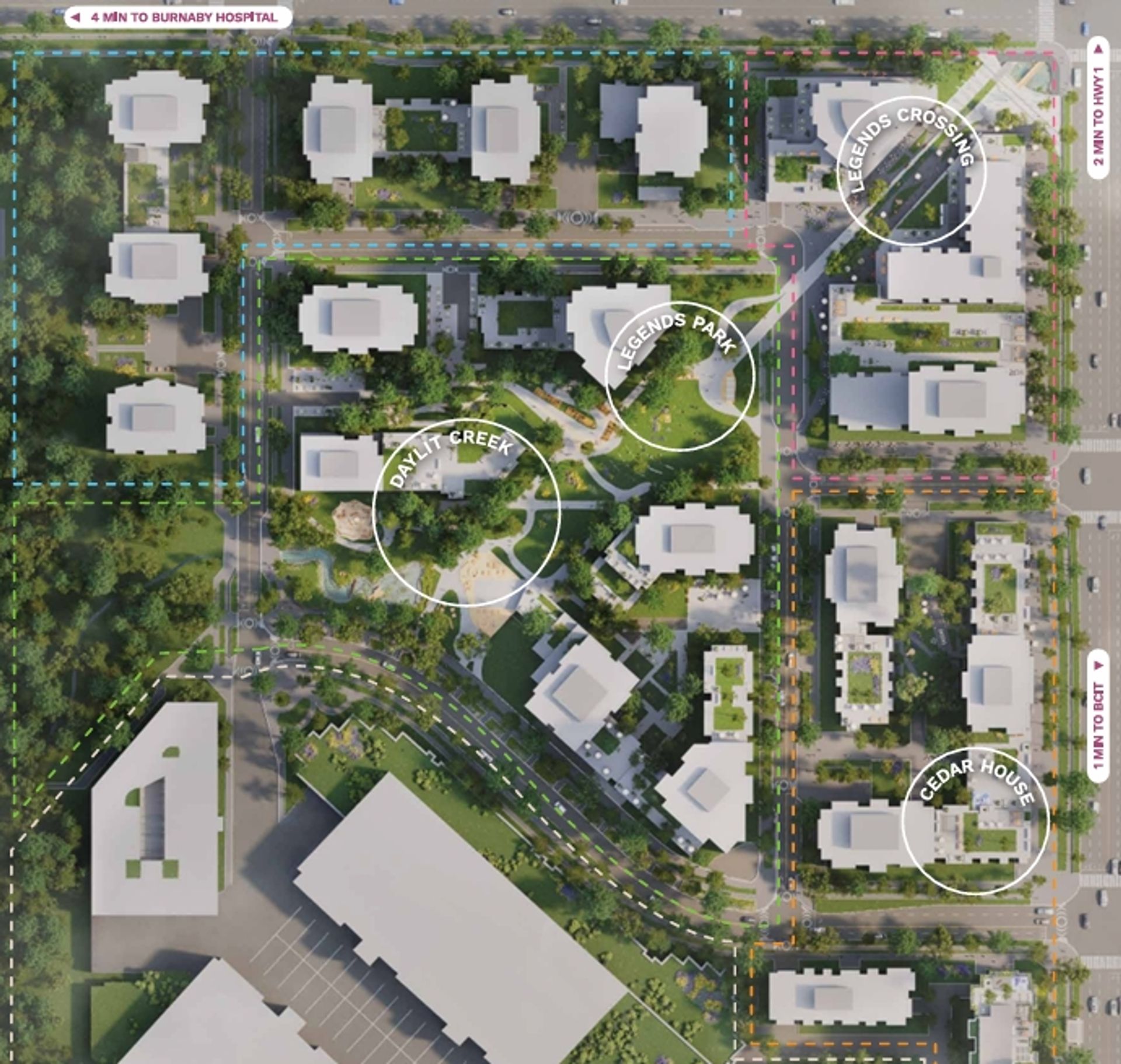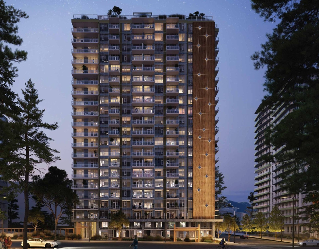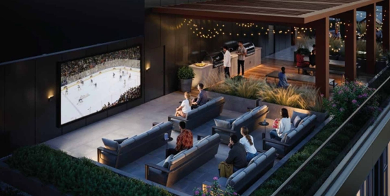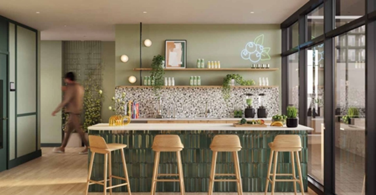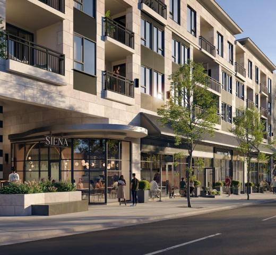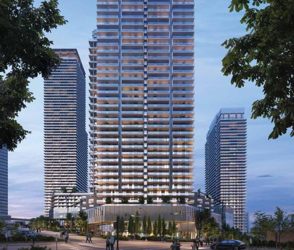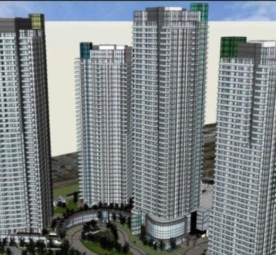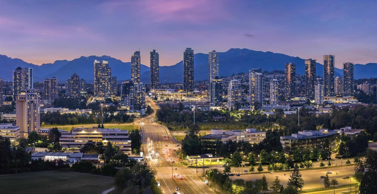
Kwasen Village
Built by Aquilini Development
Unit Types
Condo
Explore
About Kwasen Village
Pets
Pets Allowed
Rentals
Rentals Allowed
Construction
Concrete
Storeys
20 storeys
Total Units
267 units
Bedrooms
1-3
Land Title
Leasehold
Project Details
Kwasen Village, the latest masterplan community designed by Aquilini Development, one of Canada's leading builder-developers. Primely located at the corner of Canada Way and Willingdon Avenue, residents of Kwasen Village will be minutes away from BCIT, The Amazing Brentwood, Metrotown, Burnaby General Hospital and quick access to Highway 1.
Tower One will be a 20 storey tower consisting of 267 residences ranging from studios to three-bedroom homes. Featuring 9,000 sqft of private amenities and access to Cedar House, a 10,000 sqft clubhouse of shared wellness amenties.
Address: Canada Way and Willingdon Avenue
Neighbourhood: Central Burnaby
Nearest Skytrain: Right across busloop to Brentwood Station
Developer: Aquilini Developments
Architect: Arcadis IBI Group
Interior Designer: CHIL Interior Design
Building Type: Concrete Highrise, mixed buildings in future phases
Amenities:
9,000 sqft of private amenities in Tower One:
- Fitness Centre
- Co-working lounge with smoothie bar
- Rooftop movie lounge
- Rooftop BBQ
- Stargazing lawn
- Children Playarea
- Music room
- Content creator studios
Cedar House, a 10,000 sqft amenities clubhouse:
- 5,000 sqft of state-of-the-art fitness centre
- Halotherapy salt room to improve your breathing
- Group/private sauna
- Cold plunge pool
- 5,000 sqft of outdoor amenities
Unit Type: studio to 3-bedroom homes
Features:
Interiors:
- Waterproof vinly plank flooring with a real wood look
- Roller-blind window covering
- 9" ceilings with recessed light
- Central A/C
- Pre-wired for high-speed internet
Kitchen:
- Slim shaker-style soft close cabinets
- Engineered quartz countertops and backsplash
- Kitchen islands perfect for casual dining (most layouts)
- Custom kitchen nook to customise your personal kitchen layout
- Premium appliance package from Fulgor Milano and Fisher & Paykel: induction cooktop, integrated fridge, electric wall oven and front-control dishwasher, Panasonic microwave and Cyclone hood fan
Bathroom:
- Contemporary travertine-inspired porcelain floor and wall tiles
- Custom vanity with storage
- Polished chrome fixtures
- Deep soaker tub in all main bathrooms
- Mirrored medicine cabinet with built-in storage
- Sleek, frame-less glass rainfall shower
Peace of Mind:
- 2/5/10 year new home warranty
- Dog and bike wash
- Private bike storage with every home
- All parking stalls are EV ready and upgrades are available
- Secure parcel rooms
- Secure bike room
Floorplans: Contact us
Prices: Starting from high $300,000s to mid $900,000s
Deposit Structure: Total 15% deposit
Estimated Strata Fees: 54 cents psf
Assignment Fee: Contact us
Estimated Completion Date: Summer 2028
Status: Contact us to be in our VIP insiders' list
METRO VANCOUVER CONDO PRESALE EXPERTS!
Nestpresales.com is owned by the Le Drew & Gatward Group. We are licensed Realtors and our expertise is in new construction sales and condo presale assignments.
Lynn Le Drew - Personal Real Estate Corporation - OAKWYN REALTY LTD at 604-346-6801 or EMAIL
Colin Gatward - Personal Real Estate Corporation - OAKWYN REALTY LTD at 778-228-3622 or EMAIL
NOTE: We are not affiliated with any developer on this site.
We offer full service Buyer’s Agency to our Clients including VIP access to some of the hottest developments, however, we cannot offer any service to Buyers who are already represented by another Realtor. Not intended to cause or induce a breach of an existing agency relationship. ABOUT US.
Information on this webpage is from a variety of sources which may include the developer's website, advertisements, sales centre, MLS or other sources and is not guaranteed and is subject to change. Contact us for the most current information.
Floorplans and PDFs
Amenities
- Daycare
- Community Centre / Club House
- Fitness Centre / Gym
- Sauna
- Outdoor Terrace
- Music Room
- Dog Wash
- Theatre Room
- Outdoor Theatre
Have questions about Kwasen Village or just curious?
Get in touch to receive priority access, floorplans and pricing to the hottest Vancouver presales.
Contact Info >By subscribing, you hereby opt in to receive communications from Nest Presales regarding new development information and features. You may unsubscribe at any time by following the instructions in the communication received.
