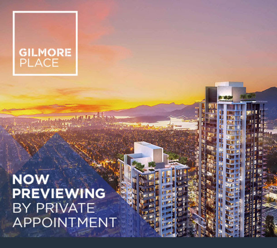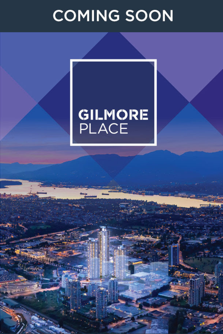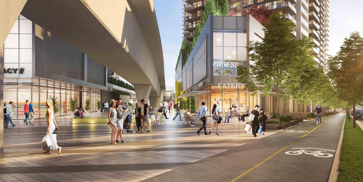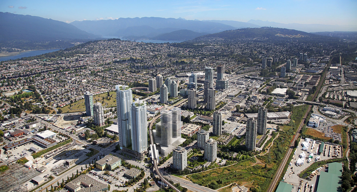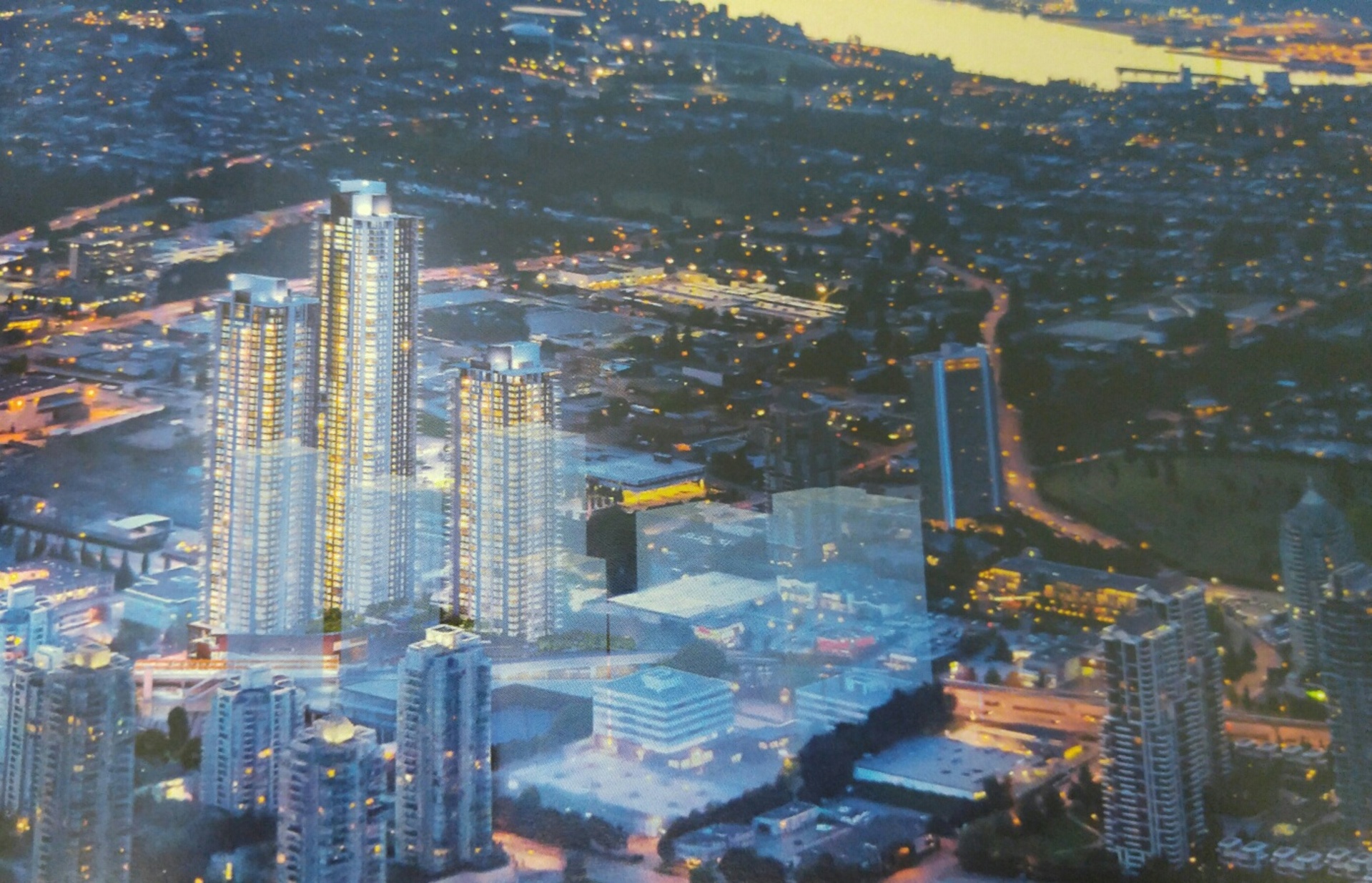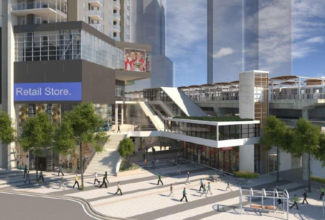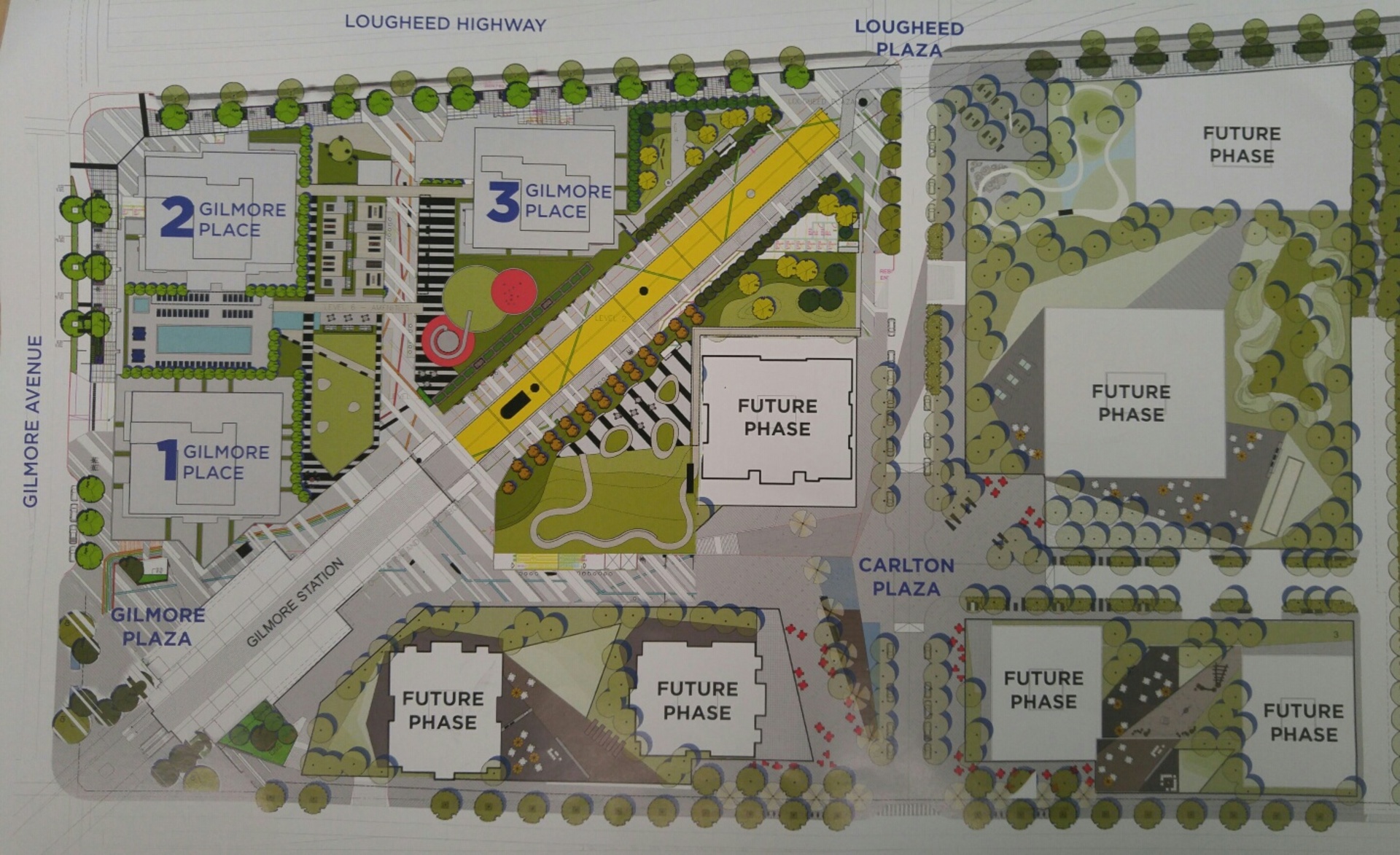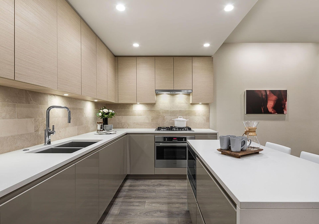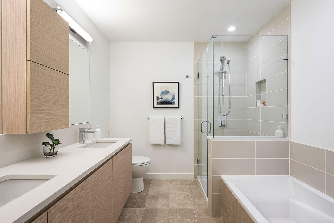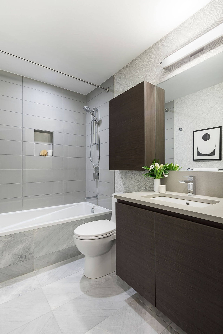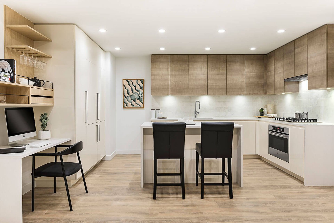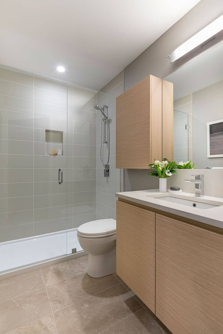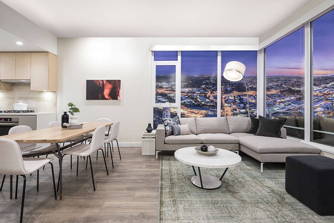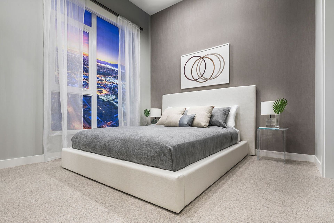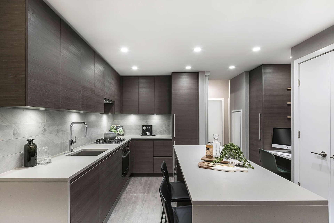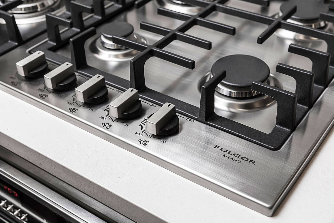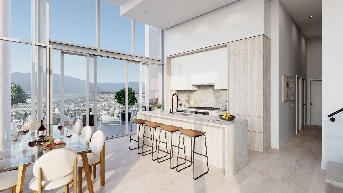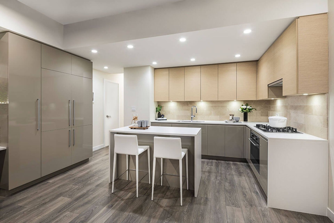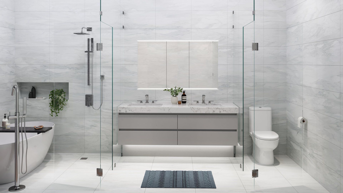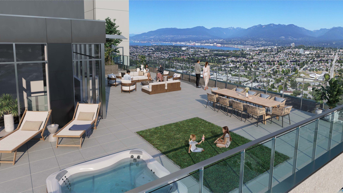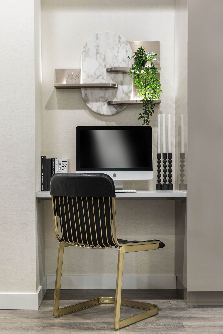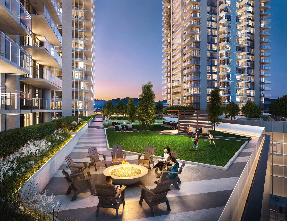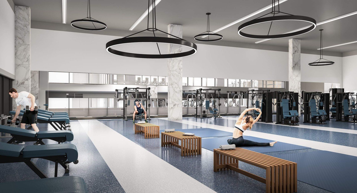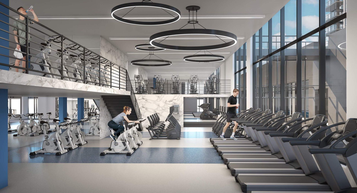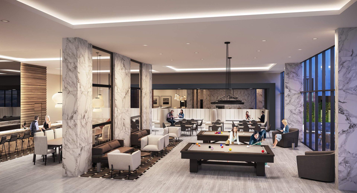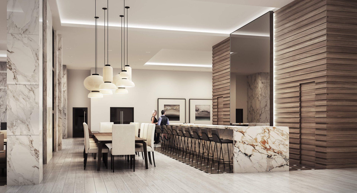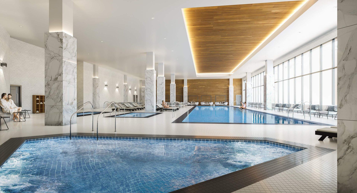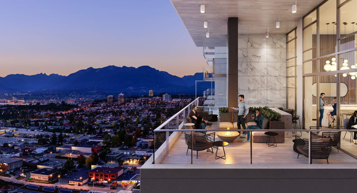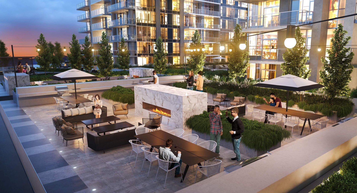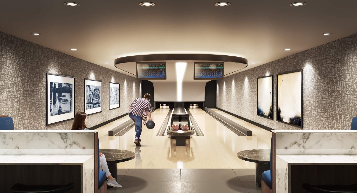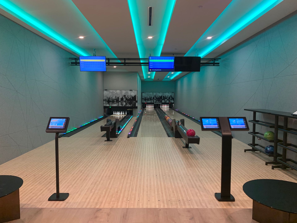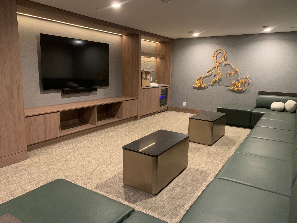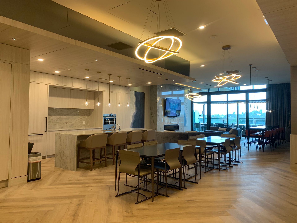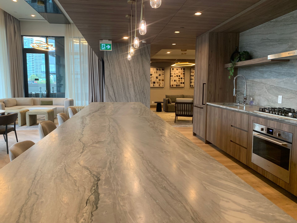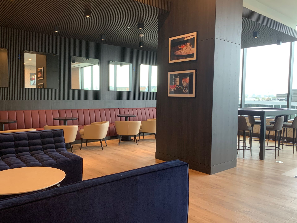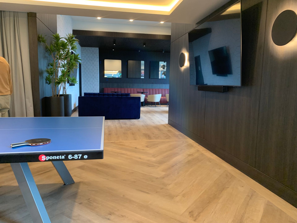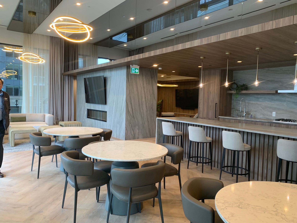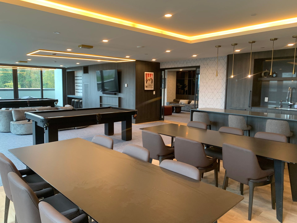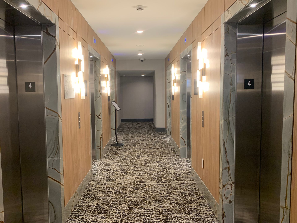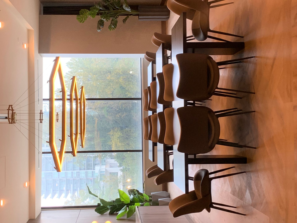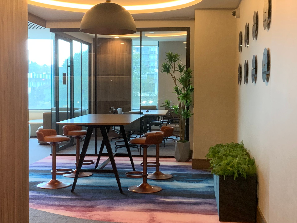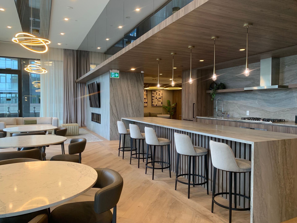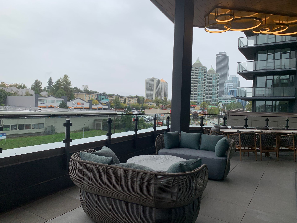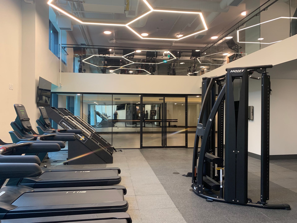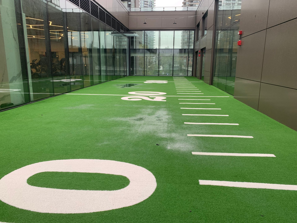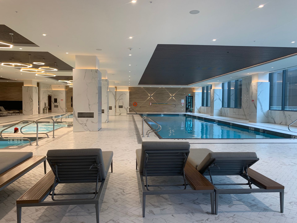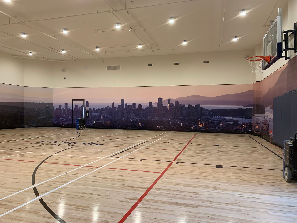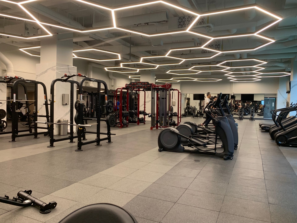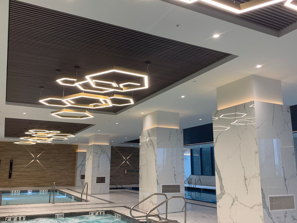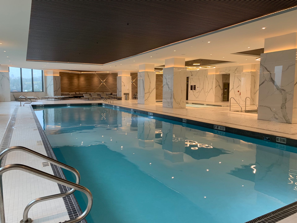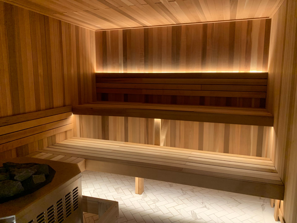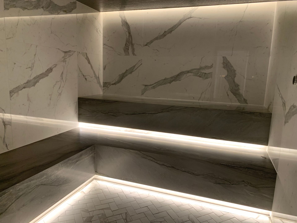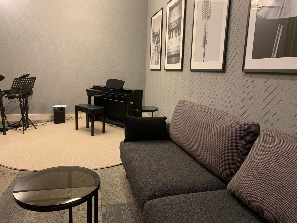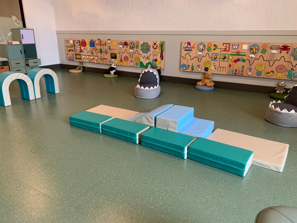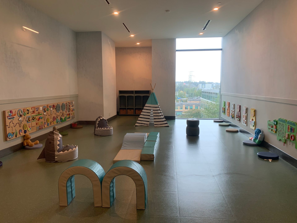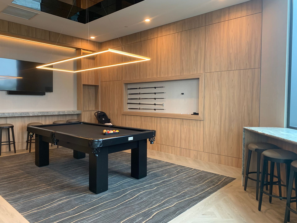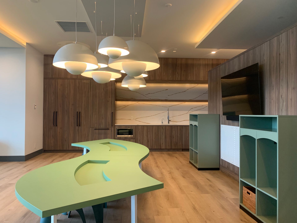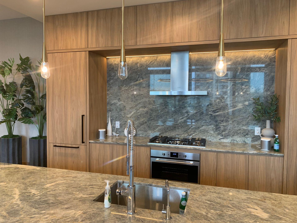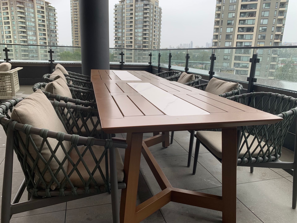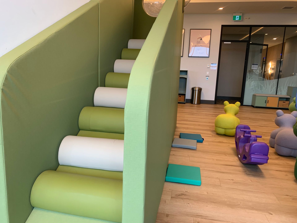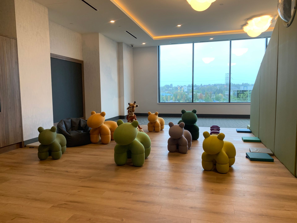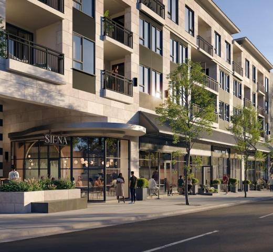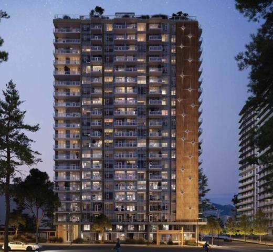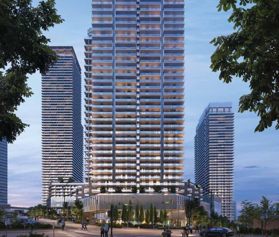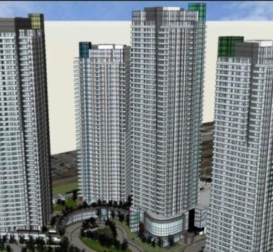
Gilmore Place Phase 1
Built by Onni Group of Companies
Completion: 2024
Unit Types
Condo
Penthouse
About Gilmore Place Phase 1
Pets
Pets Allowed
Rentals
Rentals Allowed
Built-in A/C
Included
E/V Charging
Upgrade Available
Construction
Concrete Highrise
Storeys
64 storeys
Total Units
1563 units
Bedrooms
1-2
Year Built
2024
Strata ID
EPS8857
Land Title
Freehold
Gilmore Place is a new development at Gilmore Skytrain Station, close to Brentwood Town Centre and just minutes to Vancouver. This huge multiphase masterplanned development has North Burnaby's tallest tower and will have a mix of office and commercial space as well as over 1500 new homes. 5 residential towers are planned for the site including a stunning 64 storey highrise. These homes will have incredible views of the North Shore Mountains and the Vancouver Skyline.
Condo Presales for Gilmore Place Phase 1 - last chance to buy a move in ready home.
PROJECT DETAILS
Address: Lougheed Highway and Gilmore Avenue, Burnaby, BC
Building Type: Concrete highrises; mixed use with commercial on ground level
Phase 1:
Tower 1 - 2186 Gilmore Drive, Burnaby, BC - 51 stories
Tower 2 - 2108 Gilmore Drive, Burnaby, BC - 64 stories - one of Western Canada's tallest towers!
Tower 3 - 4168 Lougheed Hwy, Burnaby, BC - 43 stories
Building Amenities:
- 75,000 sq.ft. of private amenities
- Gym
- Roof top Sky Lounge
- 24 hour concierge
- Indoor and outdoor pools
- Sauna / steam room
- Golf simulator
- Roof top dog park
- Billiards
- Karaoke lounge
- Theatre room
- Multi-sport court
- Guest suites
- Bowling
- Crafts room
- Kids play area
Unit Type: one, two and three bedroom homes
Features:
- Fulgor Milano natural gas cooktop and wall convention oven, Bloomberg fridge
- Stone countertop with full waterfall gable edge
- Front Load Whirlpool washer/dryer
- 3 designer colour schemes: Gilmore, Dawson, Lougheed
- Wide plank laminate
- High ceilings; 9' (in most homes)
- UV Blocking white roller blinds on all exterior windows
- Air conditioning
- 24 hour concierge
Ask us for the full feature sheet
Prices: Starting at $675,900 ( as of Sept 21, 2024) - ask us about Buyer's incentives.
Estimated Strata Fees: Tower 1: $0.77/sq. ft. | Tower 2: $0.70/sq. ft. | Tower 3: $0.80/sq. ft.
Deposit: 5% total ( 10% for eligible Foreign buyers), Penthouse homes over 2 million the deposit is 10%
Estimated completion: 2024
Status: Tower 1 is completed, Tower 2 and 3 are under construction.
Condo Presales for Gilmore Place Phase 1 are on sale now.
CONTACT US to get on our VIP list, for priority access, floorplans and pricing for preconstruction condos in Burnaby Brentwood.
METRO VANCOUVER CONDO PRESALE EXPERTS!
Nestpresales.com is owned by the Le Drew & Gatward Group. We are licensed Realtors and our expertise is in new construction sales and condo presale assignments.
Lynn Le Drew - Personal Real Estate Corporation - OAKWYN REALTY LTD at 604-346-6801 or EMAIL
Colin Gatward - Personal Real Estate Corporation - OAKWYN REALTY LTD at 778-228-3622 or EMAIL
NOTE: We are not affiliated with any developer on this site.
We offer full service Buyer’s Agency to our Clients including VIP access to some of the hottest developments, however, we cannot offer any service to Buyers who are already represented by another Realtor. Not intended to cause or induce a breach of an existing agency relationship. ABOUT US.
Information on this webpage is from a variety of sources which may include the developer's website, advertisements, sales centre, MLS or other sources and is not guaranteed and is subject to change. Contact us for the most current information.
Virtual Tour of Gilmore Place Phase 1
Floorplans and PDFs
Amenities
- Sauna
- Steam Room
- Hot Tub
- Landscaped Courtyard
- Fitness Centre / Gym
- Party Room / Resident's Lounge
- Indoor Pool
- Outdoor Dining / BBQ
- Outdoor Pool / Sun Deck
- Kids Play Area / Playground
- Concierge
- Billiards Lounge
- Music Room
- Gardens
- Games Room
- Karaoke Room
- Rooftop Terrace
- Common Kitchen / Dining
- Indoor Golf Simulator
- Dog Play Area
- Theatre Room
- Yoga Studio
- Sports Court
- Bike Repair Workshop
- Co-working Space / Business Centre
- Plunge Pools
Have questions about Gilmore Place Phase 1 or just curious?
Get in touch to receive priority access, floorplans and pricing to the hottest Vancouver presales.
Contact Info >By subscribing, you hereby opt in to receive communications from Nest Presales regarding new development information and features. You may unsubscribe at any time by following the instructions in the communication received.
Location
Brentwood Park, Burnaby North
Here is a brief summary of some amenities close to this building such as schools, parks & recreation centres and public transit.
Units for sale in Gilmore Place Phase 1

2307 - 4168 Lougheed Highway
Brentwood Park, Burnaby North
Listed by Onni Realty Inc.

2507 - 4168 Lougheed Highway
Brentwood Park, Burnaby North
Listed by Onni Realty Inc.

2907 - 4168 Lougheed Highway
Brentwood Park, Burnaby North
Listed by Onni Realty Inc.

807 - 4168 Lougheed Highway
Brentwood Park, Burnaby North
Listed by Onni Realty Inc.

4611 - 2108 Gilmore Avenue
Brentwood Park, Burnaby North
Listed by Onni Realty Inc.

4609 - 2108 Gilmore Avenue
Brentwood Park, Burnaby North
Listed by Onni Realty Inc.

4705 - 2108 Gilmore Avenue
Brentwood Park, Burnaby North
Listed by Onni Realty Inc.

4210 - 2108 Gilmore Avenue
Brentwood Park, Burnaby North
Listed by Onni Realty Inc.

3801 - 2108 Gilmore Avenue
Brentwood Park, Burnaby North
Listed by Onni Realty Inc.

605 - 4168 Lougheed Highway
Brentwood Park, Burnaby North
Listed by Onni Realty Inc.

4304 - 4168 Lougheed Highway
Brentwood Park, Burnaby North
Listed by Onni Realty Inc.

4306 - 4168 Lougheed Highway
Brentwood Park, Burnaby North
Listed by Onni Realty Inc.

3311 - 4168 Lougheed Highway
Brentwood Park, Burnaby North
Listed by Royal Pacific Realty Corp..

5309 - 2108 Gilmore Avenue
Brentwood Park, Burnaby North
Listed by 88West Realty.

5509 - 2108 Gilmore Avenue
Brentwood Park, Burnaby North
Listed by RA Realty Alliance Inc..

909 - 2108 Gilmore Avenue
Brentwood Park, Burnaby North
Listed by Nu Stream Realty Inc..

2803 - 2108 Gilmore Avenue
Brentwood Park, Burnaby North
Listed by Team 3000 Realty Ltd..

2806 - 4168 Lougheed Highway
Brentwood Park, Burnaby North
Listed by Sutton Group - 1st West Realty.

1004 - 4168 Lougheed Highway
Brentwood Park, Burnaby North
Listed by Dracco Pacific Realty.

2002 - 2108 Gilmore Avenue
Brentwood Park, Burnaby North
Listed by Swift Realty Ltd..

912 - 2108 Gilmore Avenue
Brentwood Park, Burnaby North
Listed by Sutton Group-West Coast Realty.

2301 - 4168 Lougheed Highway
Brentwood Park, Burnaby North
Listed by Laboutique Realty.

2404 - 4168 Lougheed Highway
Brentwood Park, Burnaby North
Listed by Sutton Group Seafair Realty.

1612 - 2108 Gilmore Avenue
Brentwood Park, Burnaby North
Listed by RE/MAX Crest Realty.
 Brought to you by your friendly REALTORS® through the MLS® System, courtesy of Lynn Le Drew for your convenience.
Brought to you by your friendly REALTORS® through the MLS® System, courtesy of Lynn Le Drew for your convenience.
Disclaimer: This representation is based in whole or in part on data generated by the Chilliwack & District Real Estate Board, Fraser Valley Real Estate Board or Real Estate Board of Greater Vancouver which assumes no responsibility for its accuracy.
