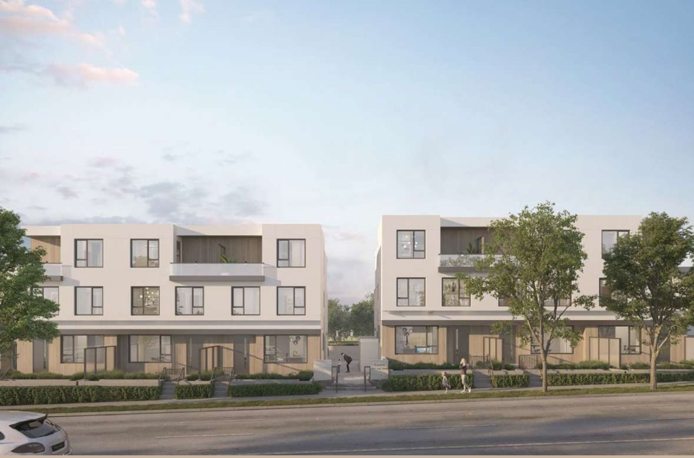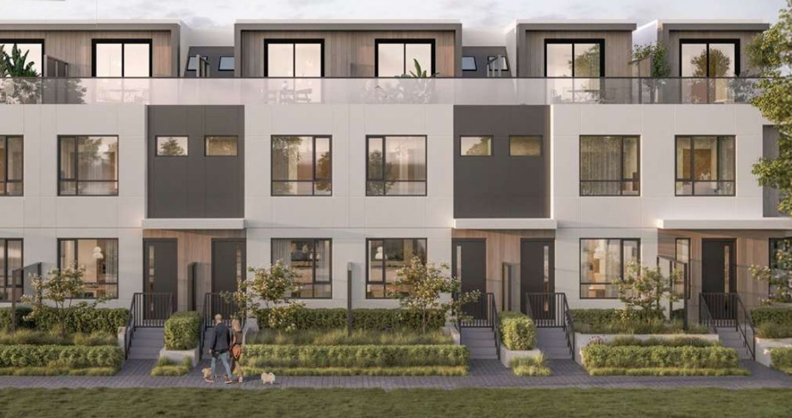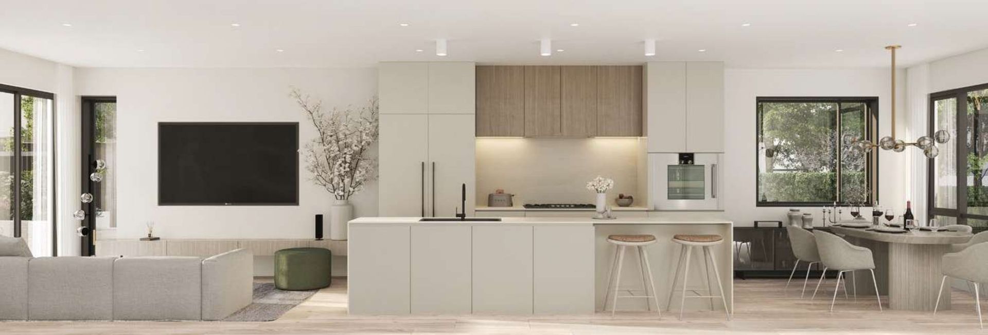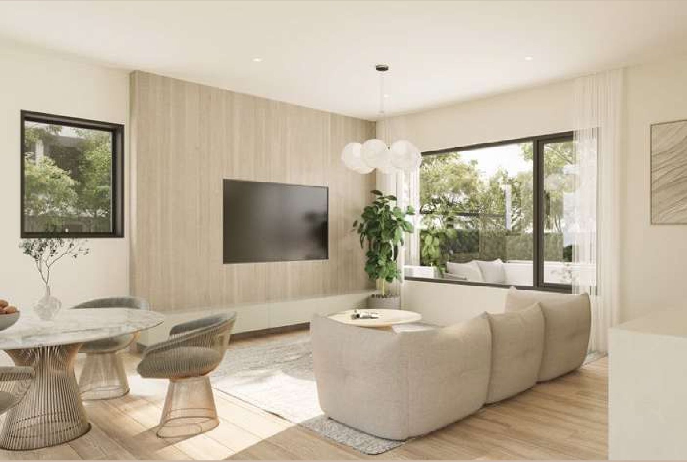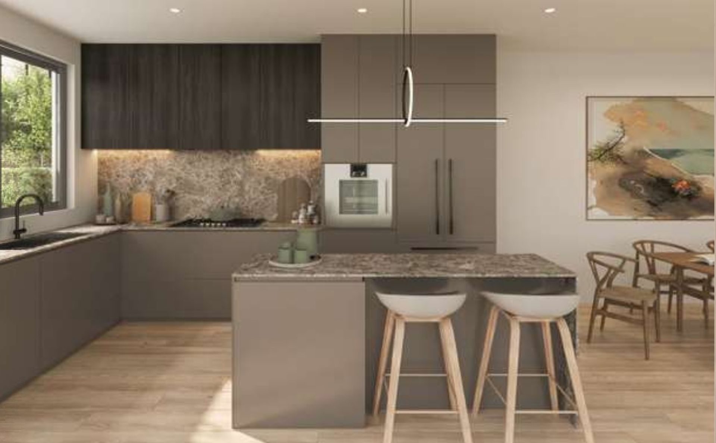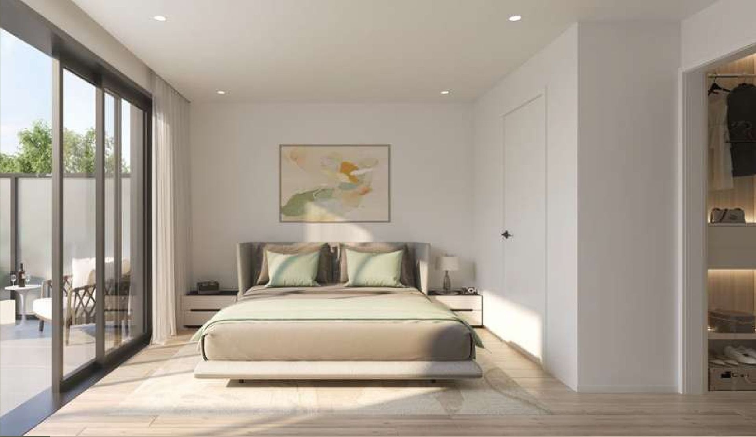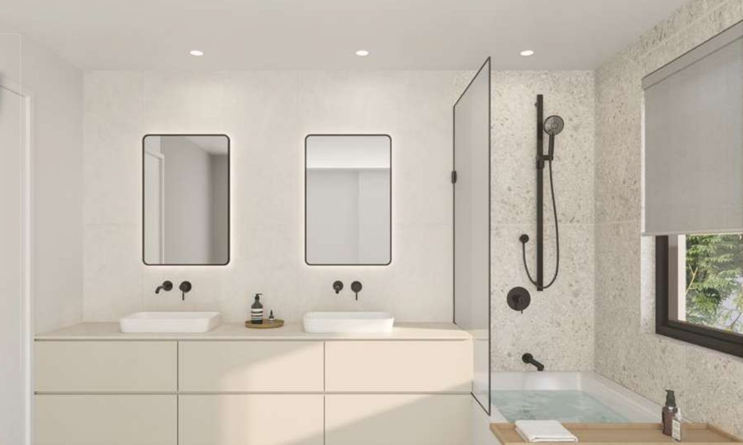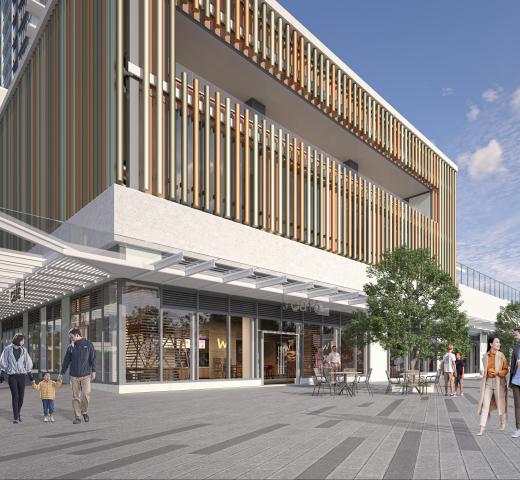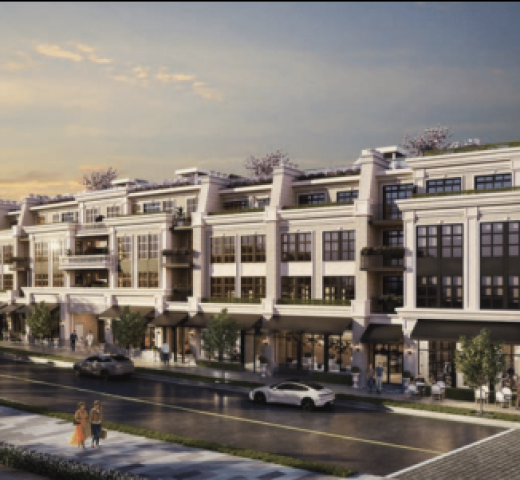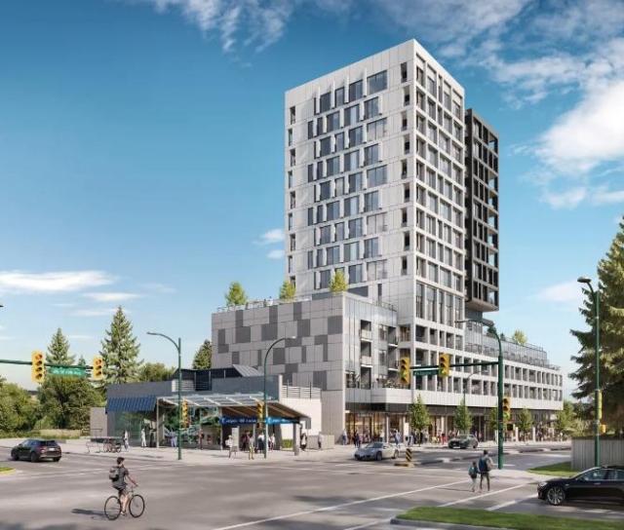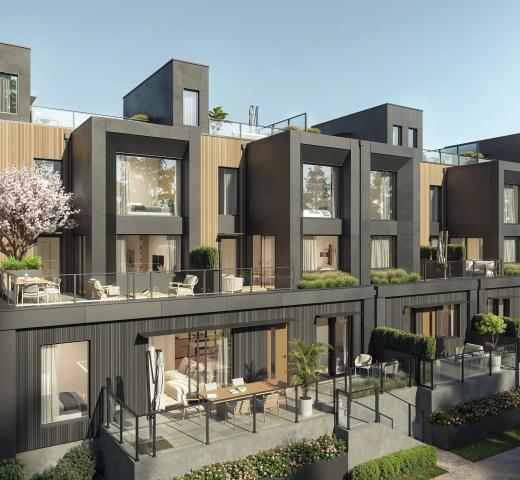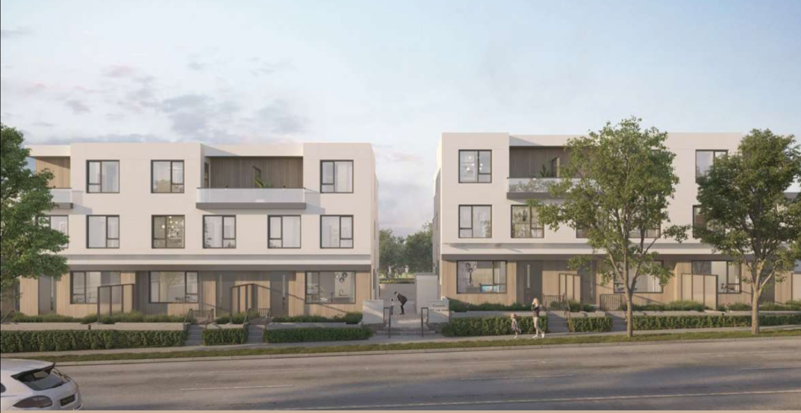
About Emera
Pets
Pets Allowed
Rentals
Rentals Allowed
Built-in A/C
Included
E/V Charging
Included
Construction
Wood
Total Units
26 units
Bedrooms
3-3
Land Title
Freehold
Project Details
Located in the coveted West Side of Vancouver, Emera presents an exclusive collection of spacious 3-bedroom townhomes, thoughtfully crafted to support families as they grow, thrive, and build lasting memories — a home designed to accompany you through every stage of life.
Perfectly situated near the revitalized Oakridge Park Shopping Centre, serene parks, and highly acclaimed schools, Emera offers an ideal balance of convenience and community, making it a true haven for multi-generational living.
At Emera, your family’s future is the priority. With top-rated schools just a five-minute stroll away, children benefit from a safe, nurturing environment close to home. Langara College and UBC are also within easy reach, opening doors to lifelong learning and opportunity. This is where your family’s dreams take root and flourish.
Just minutes from the redeveloped Marpole Oakridge Community Centre, Queen Elizabeth Park, and the breathtaking VanDusen Botanical Garden, Emera places you at the center of natural beauty and outdoor recreation.
Enjoy quality time together at Langara Golf Course, stay active at the nearby YMCA, and rest easy knowing BC Women’s and Children’s Hospital is conveniently close by.
Address: Corner of Oak Street and West 54th Avenue
Neighbourhood: Oakridge Park
Nearest Skytrain: Langara SkyTrain Station
Developer: Citrine Homes
Architect: Matthew Cheng
Building Type: 4-Level Townhomes with parkade entry
Amenities:
- Children playground
- landscaped courtyard
Unit Type: 3 Bedroom and 2.5 Bathroom
Features:
Home Features
- West Coast–inspired design with expansive windows and skylights for abundant natural light
- Choice of two designer colour palettes: Light and Dark
- 9-foot ceilings throughout for an open, airy ambiance
- Triple-glazed windows and sliding doors for superior noise reduction and energy efficiency
- High-efficiency HVAC and HRV systems with air conditioning and heating
- Engineered hardwood flooring in all living and bedroom areas
- Full-sized front-loading washer and dryer
- Integrated smart home system, including smart thermostat, security, lock system, lighting, and home hub
In Every Bathroom & Ensuite
- Modern vanity mirrors with integrated LED lighting
- Matte black wall-mounted sink faucets for a bold, contemporary look
- Matte black 2-way pressure-balanced tub and shower sets
Primary Bathroom & Ensuite
- Inalco MDI countertops (Light Scheme) or quartz countertops (Dark Scheme)
- Large-format Italian tiles for a clean, minimalist aesthetic
- Vessel sinks for a modern, elegant touch
- High-efficiency Duravit toilets
- Duravit bathtubs or curbless showers with frameless glass enclosures and rainfall showerheads
Secondary Bathroom
- Contemporary ceramic wall tiles in a bright, clean finish
- Light-toned quartz countertops
- Undermount vanity sinks for a sleek, streamlined look
- High-efficiency dual-flush toilets by Contrac
Kitchens That Endure with Style
- Sleek, two-tone, handleless cabinetry crafted from scratch- and stain-resistant Master Oak panels
- Premium Spanish Inalco MDi countertops and backsplash – ultra-durable, scratch-resistant, and antibacterial
- Functional kitchen island with seating, USB outlets, and under-cabinet lighting
High-Performance Appliance Package
- Gaggenau 30" 5-burner gas cooktop
- Gaggenau 24" integrated oven
- Fisher & Paykel 24" integrated tall double DishDrawer™ dishwasher
- Fisher & Paykel 32" integrated French door refrigerator
- Professional-grade Palermo hood fan with 3-speed settings and LED lighting
- Panasonic stainless steel microwave with Cyclonic Inverter Technology and Genius Sensor Cooking
Additional Features
- Single-bowl undermount stainless steel sink with integrated accessories: custom-fit cutting board, roll-up drying rack, and bottom grid
- Soft-close cabinets and drawers for a smooth, quiet experience
Peace of Mind
- Comprehensive home warranty coverage:
- 2 years for materials and labour
- 5 years for building envelope
- 10 years for structural integrity
- Dedicated customer care team focused on homeowner satisfaction
- Secure underground parking with Level 2 EV rough-in and direct home access
- Hard-wired smoke and CO? detectors for enhanced safety
- Gated entry with controlled access to underground parkade for added privacy and security
Floorplans: Contact us
Prices: Starting from $1,659,900
Deposit Structure: 10% (May change on short notice)
Estimated Strata Fees: Approx. $0.31/sqft
Assignment Fee: TBD
Estimated Completion Date: Spring 2027
Status: Contact us for your private appointment at Emera's sales gallery.
METRO VANCOUVER CONDO PRESALE EXPERTS!
Nestpresales.com is owned by the Le Drew & Gatward Group. We are licensed Realtors and our expertise is in new construction sales and condo presale assignments.
Lynn Le Drew - Personal Real Estate Corporation - OAKWYN REALTY LTD at 604-346-6801 or EMAIL
Colin Gatward - Personal Real Estate Corporation - OAKWYN REALTY LTD at 778-228-3622 or EMAIL
NOTE: We are not affiliated with any developer on this site.
We offer full service Buyer’s Agency to our Clients including VIP access to some of the hottest developments, however, we cannot offer any service to Buyers who are already represented by another Realtor. Not intended to cause or induce a breach of an existing agency relationship. ABOUT US.
Information on this webpage is from a variety of sources which may include the developer's website, advertisements, sales centre, MLS or other sources and is not guaranteed and is subject to change. Contact us for the most current information.
Amenities
- Landscaped Courtyard
- Kids Play Area / Playground
Have questions about Emera or just curious?
Get in touch to receive priority access, floorplans and pricing to the hottest Vancouver presales.
Contact Info >By subscribing, you hereby opt in to receive communications from Nest Presales regarding new development information and features. You may unsubscribe at any time by following the instructions in the communication received.
