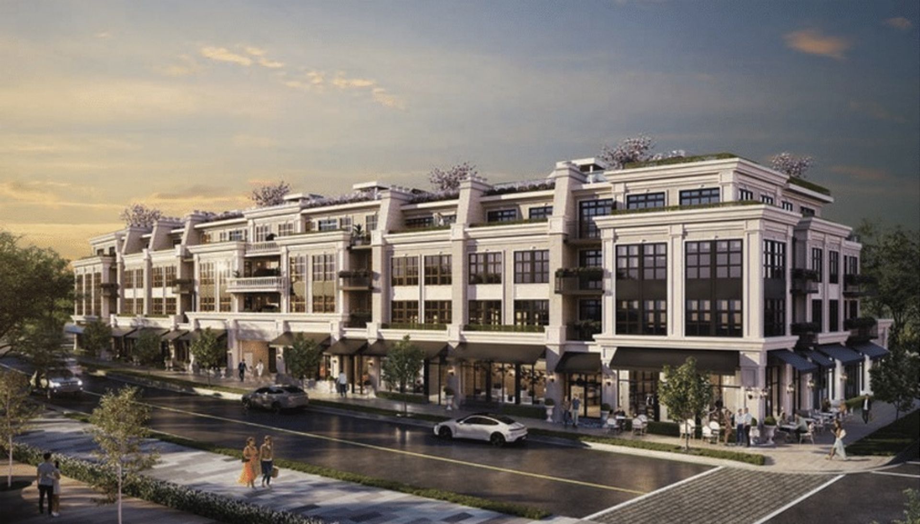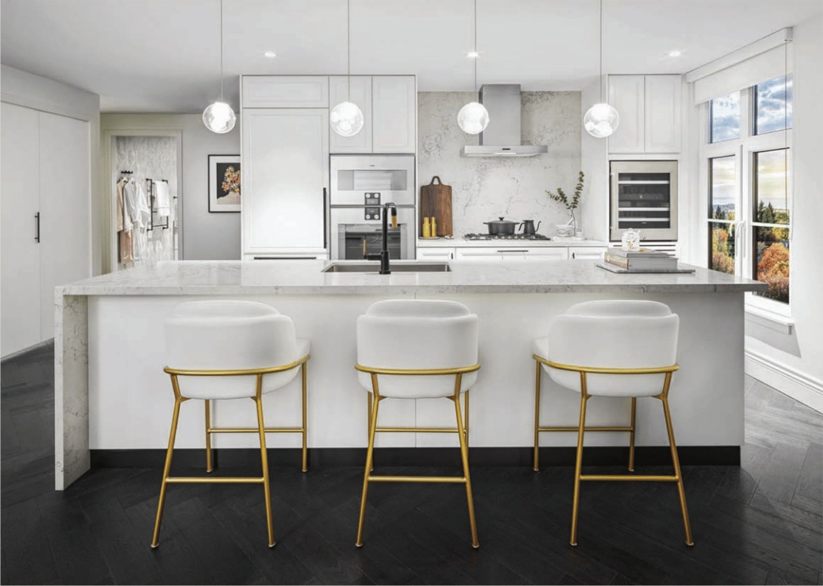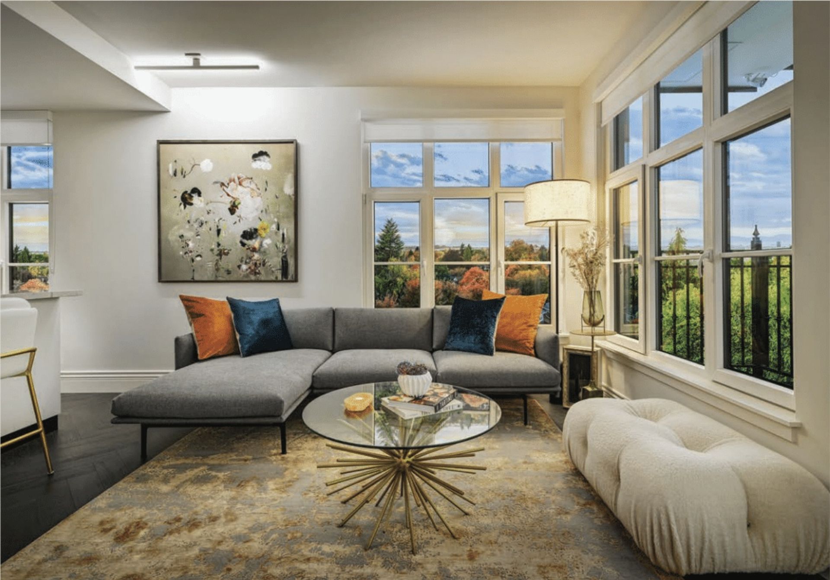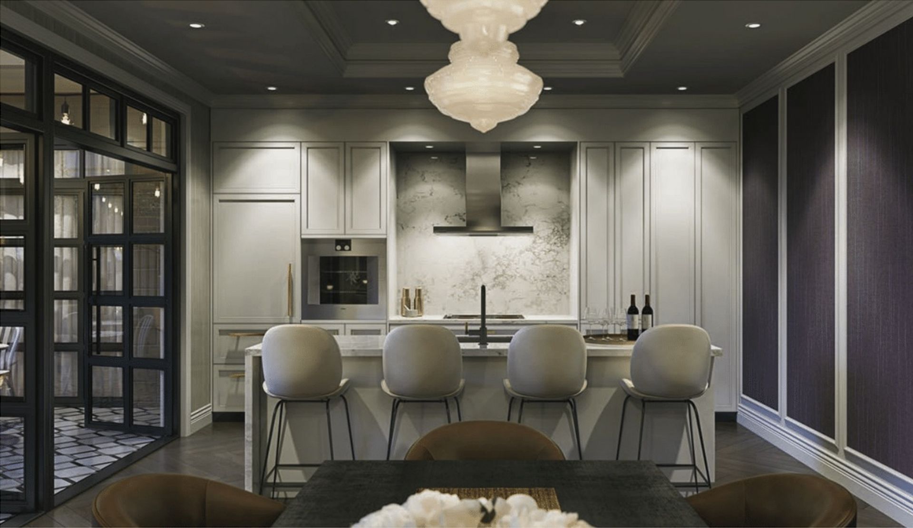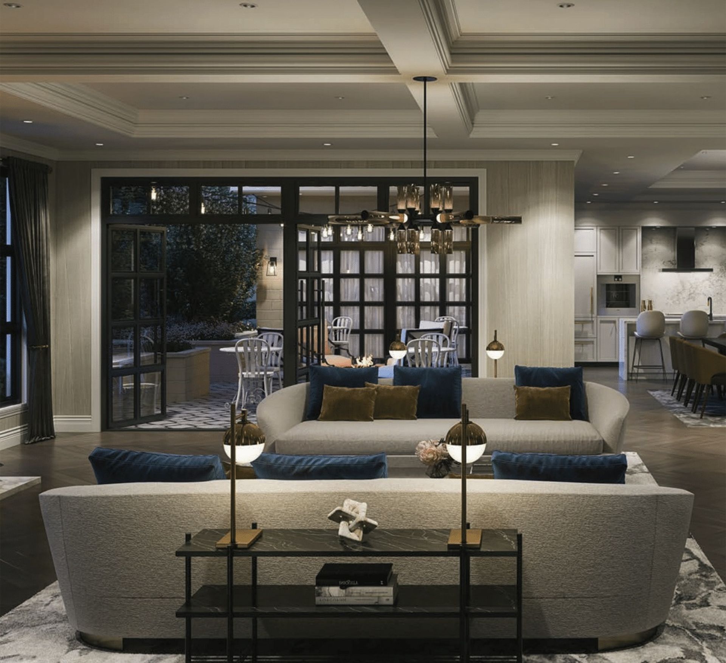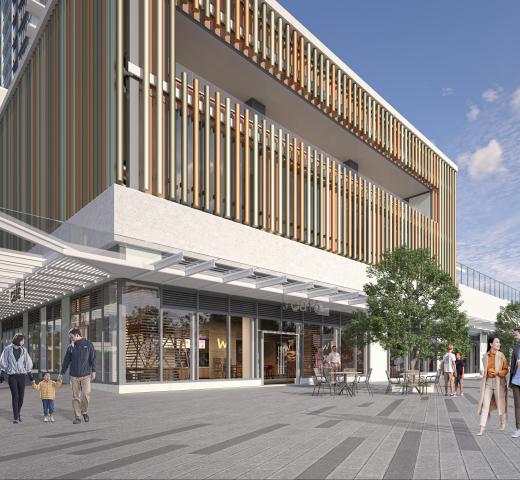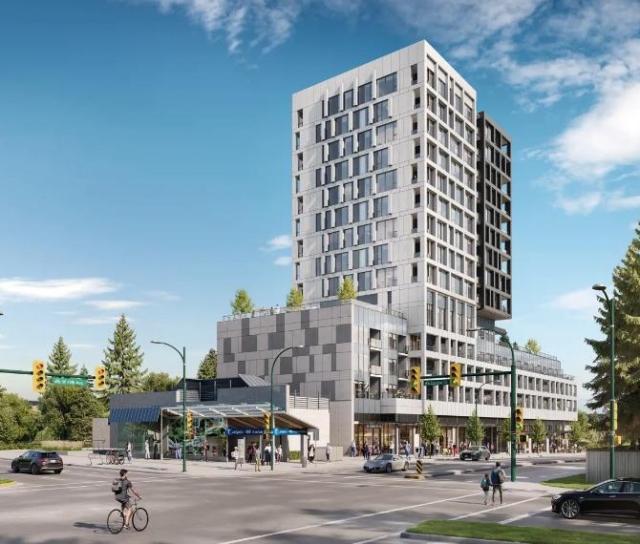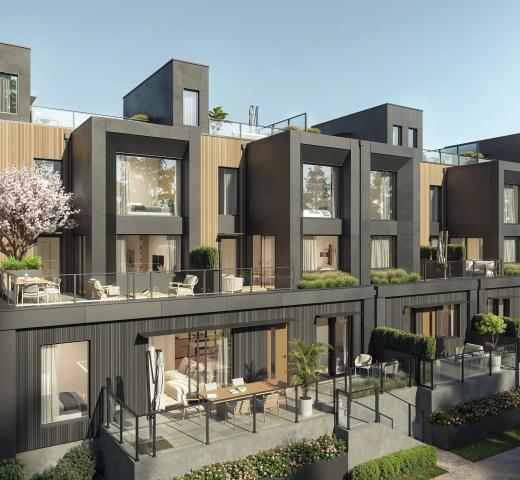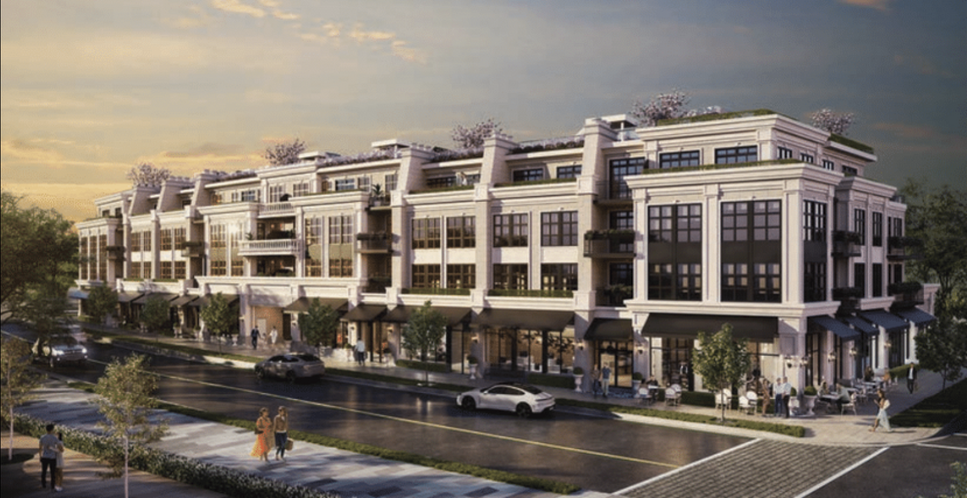
Chloe Kerrisdale
Built by Matchpoint Development
Completion: 2024
Unit Types
Condo
Explore
About Chloe Kerrisdale
Pets
Pets Allowed
Rentals
Rentals Allowed
Built-in A/C
Included
Construction
Concrete
Storeys
5 storeys
Total Units
46 units
Bedrooms
1-3
Starting Price
$749,900
Year Built
2024
Land Title
Freehold
Project Details
CHLOÉ Kerrisdale is a Parisienne-inspired boutique concrete residence located on the quiet East Boulevard, directly across from the scenic Arbutus Greenway. This exclusive low-rise development offers just 46 luxury homes, thoughtfully designed with elegant interiors that blend timeless sophistication with modern convenience.
As part of a Receivership Sale, CHLOÉ Kerrisdale presents an exceptional opportunity for buyers to secure premium homes at significantly reduced prices. Homes now start at $749,900 ($1,324 per sq. ft.), with dramatic reductions across the collection—for example, a penthouse once priced at $3,363,000 is now $1,899,900, and a 1-bedroom + den formerly near $1.4M is now $849,900
Project Details
Address: 2096 West 47th Avenue
Neighbourhood: Kerrisdale
Developer: Matchpoint Development
Architect: Rositch Hemphill Architects
Interior Designer: CHIL Interior Design
Building Type: Concrete-frame lowrise condos
Amenities:
- Central A/C
- Bike Storage
- Club House
- Fitness Centre
- Garden
- Storage Lockers
- Concierge
Unit Type: 1, 2, 3 Bedroom Condos
Features:
- Herringbone hardwood floors
- Gaggeneau appliances
- Gas cooktop
- Quartz countertops in bathrooms
- A/C included
- Nu-heat floor heating in ensuite
- Kohler sink and fixtures
Floorplans: Contact us
Prices: $749,900 to $1,899,900
Estimated Strata Fees: Approx. $0.85/sqft
Year Built: Completed 2024
Status: Construction is completed and remaining homes are move in ready. Contact us for private appointments
METRO VANCOUVER CONDO PRESALE EXPERTS!
Nestpresales.com is owned by the Le Drew & Gatward Group. We are licensed Realtors and our expertise is in new construction sales and condo presale assignments.
Lynn Le Drew - Personal Real Estate Corporation - OAKWYN REALTY LTD at 604-346-6801 or EMAIL
Colin Gatward - Personal Real Estate Corporation - OAKWYN REALTY LTD at 778-228-3622 or EMAIL
NOTE: We are not affiliated with any developer on this site.
We offer full service Buyer’s Agency to our Clients including VIP access to some of the hottest developments, however, we cannot offer any service to Buyers who are already represented by another Realtor. Not intended to cause or induce a breach of an existing agency relationship. ABOUT US.
Information on this webpage is from a variety of sources which may include the developer's website, advertisements, sales centre, MLS or other sources and is not guaranteed and is subject to change. Contact us for the most current information.
Amenities
- Bike Storage Room
- Fitness Centre / Gym
Have questions about Chloe Kerrisdale or just curious?
Get in touch to receive priority access, floorplans and pricing to the hottest Vancouver presales.
Contact Info >By subscribing, you hereby opt in to receive communications from Nest Presales regarding new development information and features. You may unsubscribe at any time by following the instructions in the communication received.
Location
Kerrisdale, Vancouver West
Here is a brief summary of some amenities close to this building such as schools, parks & recreation centres and public transit.
Units for sale in Chloe Kerrisdale

303 - 2096 W 47th Avenue
Kerrisdale, Vancouver West
Listed by Oakwyn Realty Ltd..

309 - 2096 W 47th Avenue
Kerrisdale, Vancouver West
Listed by Oakwyn Realty Ltd..

404 - 2096 W 47th Avenue
Kerrisdale, Vancouver West
Listed by Oakwyn Realty Ltd..

203 - 2096 W 47th Avenue
Kerrisdale, Vancouver West
Listed by Oakwyn Realty Ltd..
 Brought to you by your friendly REALTORS® through the MLS® System, courtesy of Lynn Le Drew for your convenience.
Brought to you by your friendly REALTORS® through the MLS® System, courtesy of Lynn Le Drew for your convenience.
Disclaimer: This representation is based in whole or in part on data generated by the Chilliwack & District Real Estate Board, Fraser Valley Real Estate Board or Real Estate Board of Greater Vancouver which assumes no responsibility for its accuracy.
