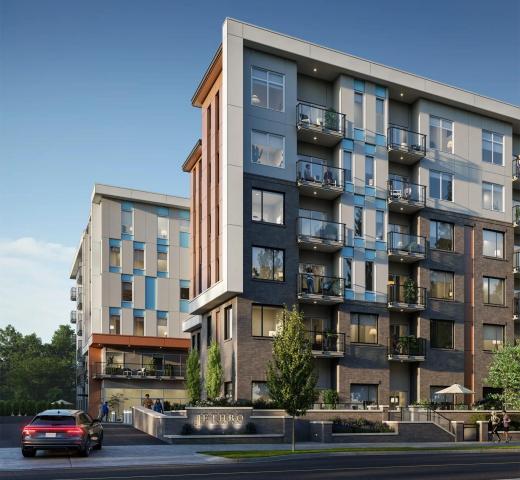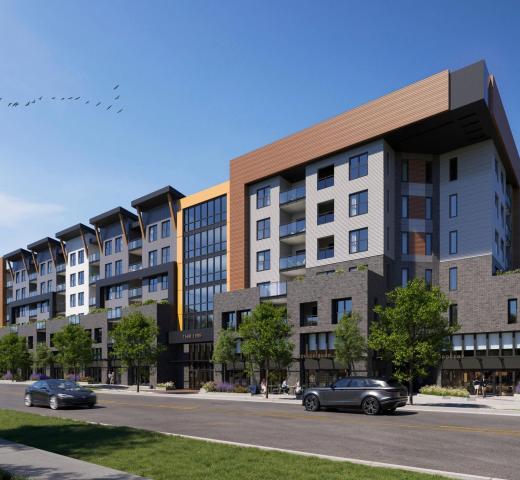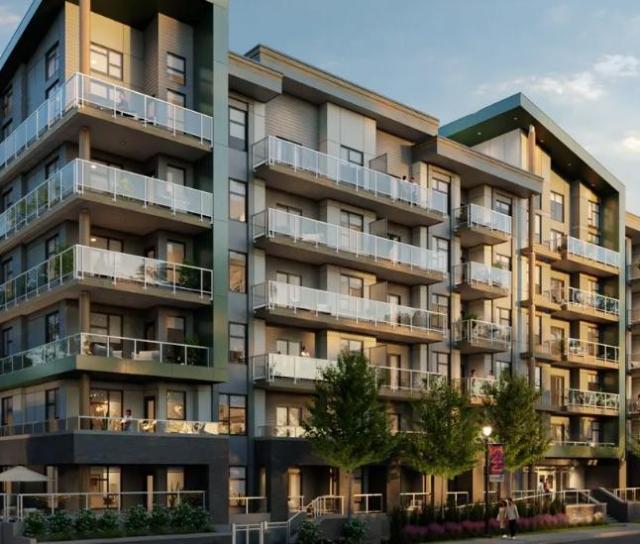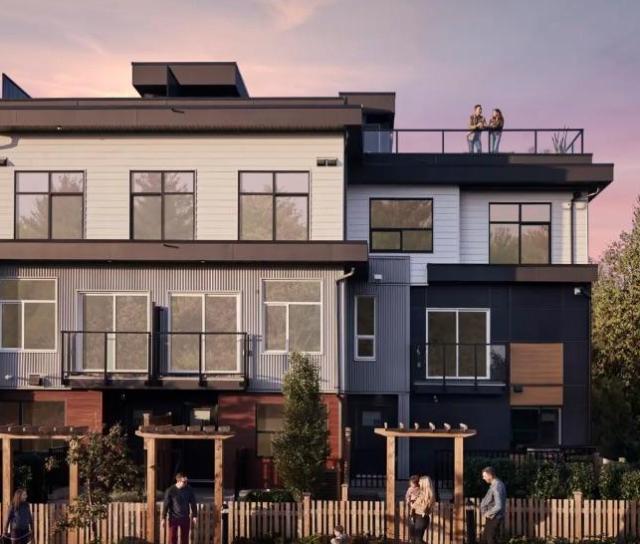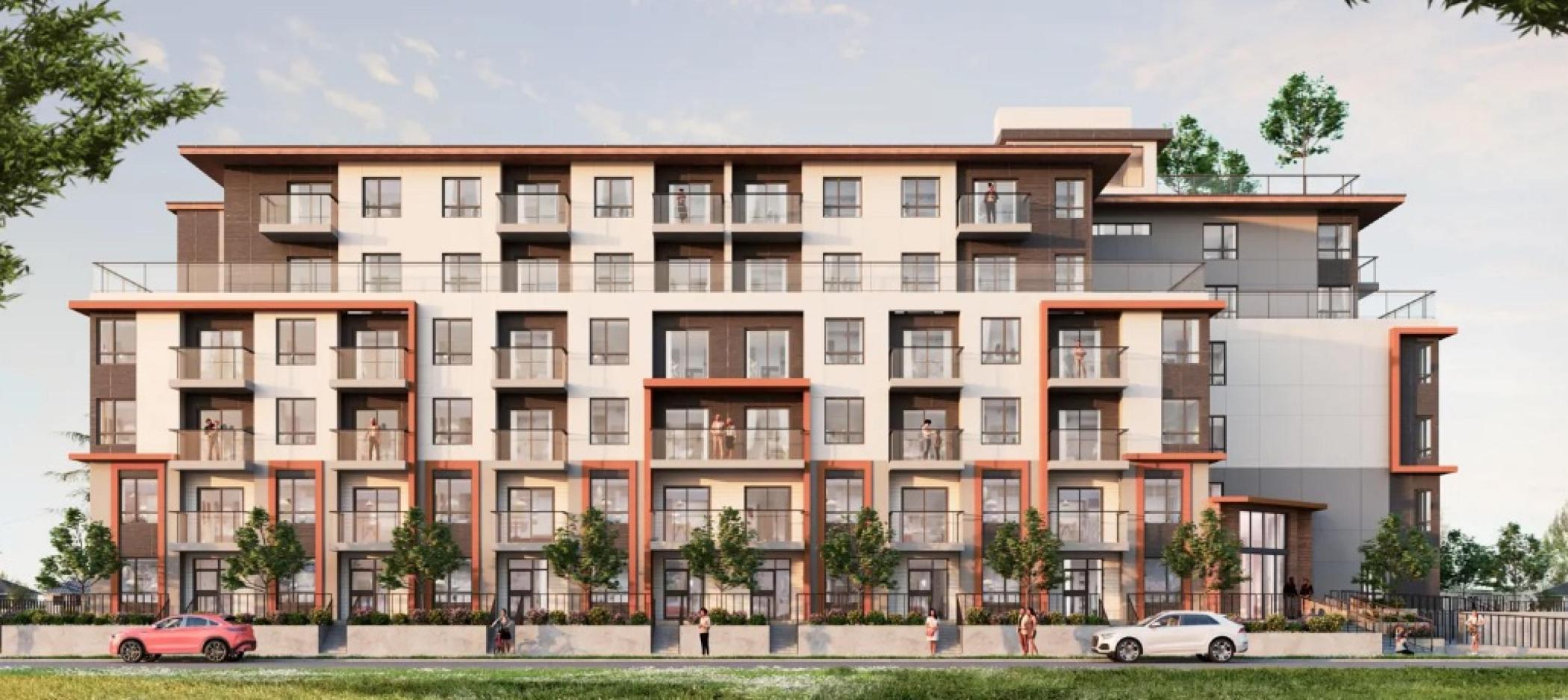
Vera
Built by Anxin Projects
Unit Types
Condo
Townhome
Explore
About Vera
Pets
Pets Allowed
Rentals
Rentals Allowed
Construction
Woodframe
Storeys
6 storeys
Total Units
68 units
Bedrooms
1-3
Vera by Anxin Projects is a condo and townhouse development in Central Langley. These homes are conveniently situated for local shopping, restaurants and amenities, as well as being close to the natural areas along the Nikomekl River. The Langley Skytrain Station, due to open in 2029, will provide rapid transit links to Downtown Vancouver and across the Lower Mainland.
Project Details
Address: 5398 207 Street, Langley, BC
Neighbourhood: Douglas
Nearest Skytrain: Future Langley Skytrain Station- short walk away
Developer: Anxin Projects
Architect: TBA
Interior Designer: TBA
Building Type: Lowrise Condo and Townhouse Building
Amenities:
- Indoor & Outdoor Amenity Space
- Rooftop Terrace with views of Nicomekl River and Mountains
- Landscaped Courtyard
- Bocce Court
- Entertainment Space with kitchen & lounge
Unit Type: Condos & Townhomes
Features:
- White Oak Laminate Kitchen Floors
- Granite Countertops
- Optional Central Kitchen Islands
Floorplans: Ask for details
Prices: Approx $846 per Sq.Ft. Ask for pricing
Deposit Structure: First deposit 10%: Second deposit 5%
Estimated Strata Fees: TBA
Assignment Fee: TBA
Estimated Completion Date: Late 2025
Status: Now Selling-Contact us for pricing, floorplans and details of available homes
METRO VANCOUVER CONDO PRESALE EXPERTS!
Nestpresales.com is owned by the Le Drew & Gatward Group. We are licensed Realtors and our expertise is in new construction sales and condo presale assignments.
Lynn Le Drew - Personal Real Estate Corporation - OAKWYN REALTY LTD at 604-346-6801 or EMAIL
Colin Gatward - Personal Real Estate Corporation - OAKWYN REALTY LTD at 778-228-3622 or EMAIL
NOTE: We are not affiliated with any developer on this site.
We offer full service Buyer’s Agency to our Clients including VIP access to some of the hottest developments, however, we cannot offer any service to Buyers who are already represented by another Realtor. Not intended to cause or induce a breach of an existing agency relationship. ABOUT US.
Information on this webpage is from a variety of sources which may include the developer's website, advertisements, sales centre, MLS or other sources and is not guaranteed and is subject to change. Contact us for the most current information.
Amenities
- Rooftop Terrace
- Landscaped Courtyard
- Party Room / Resident's Lounge
Have questions about Vera or just curious?
Get in touch to receive priority access, floorplans and pricing to the hottest Vancouver presales.
Contact Info >By subscribing, you hereby opt in to receive communications from Nest Presales regarding new development information and features. You may unsubscribe at any time by following the instructions in the communication received.
Location
Langley
Here is a brief summary of some amenities close to this building such as schools, parks & recreation centres and public transit.
Units for sale in Vera

310 - 5398 207 Street
Langley City, Langley
Listed by Century 21 Coastal Realty Ltd..

508 - 5398 207 Street
Langley City, Langley
Listed by Luxmore Realty.

301 - 5398 207 Street
Langley City, Langley
Listed by RE/MAX Crest Realty.

511 - 5398 207 Street
Langley City, Langley
Listed by RE/MAX Crest Realty.

501 - 5398 207 Street
Langley City, Langley
Listed by RE/MAX Crest Realty.

309 - 5398 207 Street
Langley City, Langley
Listed by RE/MAX Crest Realty.

109 - 5398 207 Street
Langley City, Langley
Listed by Luxmore Realty.

502 - 5398 207 Street
Langley City, Langley
Listed by Luxmore Realty.

510 - 5398 207 Street
Langley City, Langley
Listed by Luxmore Realty.

308 - 5398 207 Street
Langley City, Langley
Listed by Luxmore Realty.

305 - 5398 207 Street
Langley City, Langley
Listed by Luxmore Realty.
 Brought to you by your friendly REALTORS® through the MLS® System, courtesy of Lynn Le Drew for your convenience.
Brought to you by your friendly REALTORS® through the MLS® System, courtesy of Lynn Le Drew for your convenience.
Disclaimer: This representation is based in whole or in part on data generated by the Chilliwack & District Real Estate Board, Fraser Valley Real Estate Board or Real Estate Board of Greater Vancouver which assumes no responsibility for its accuracy.













