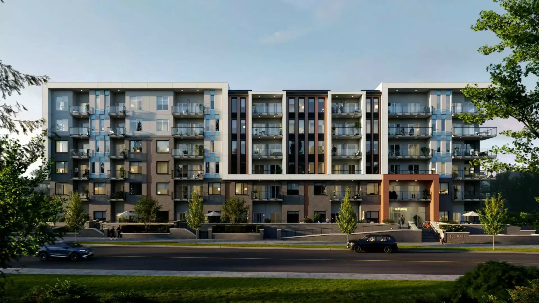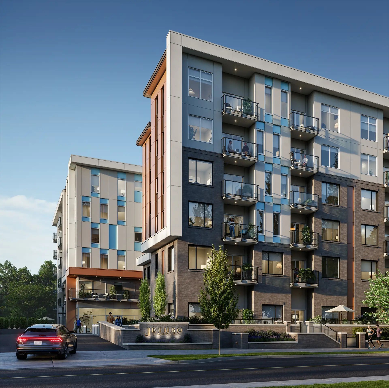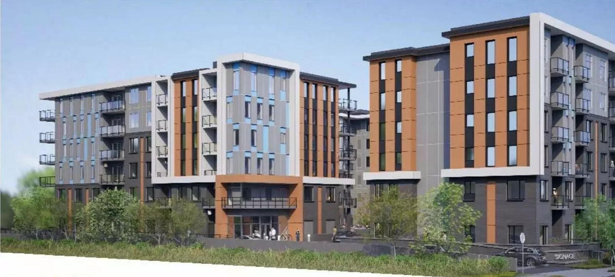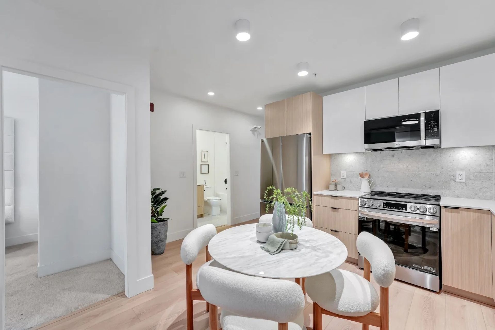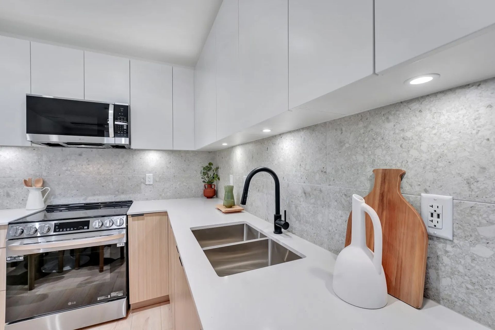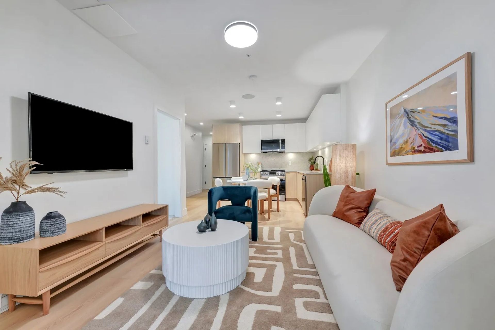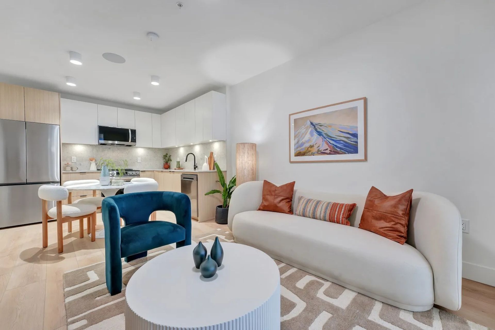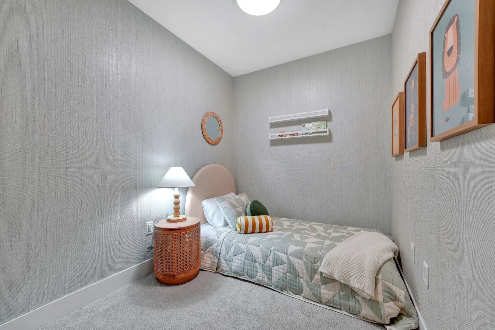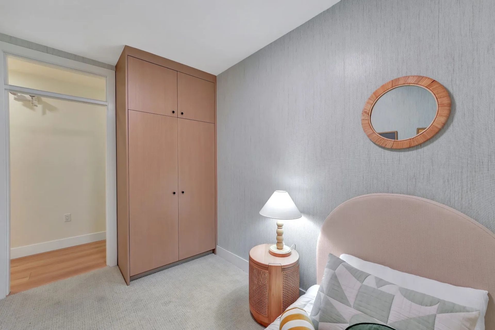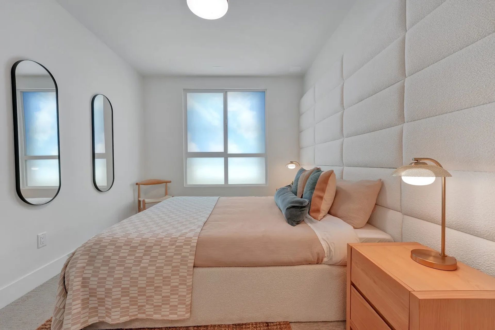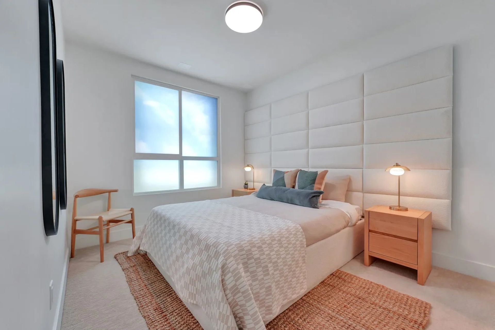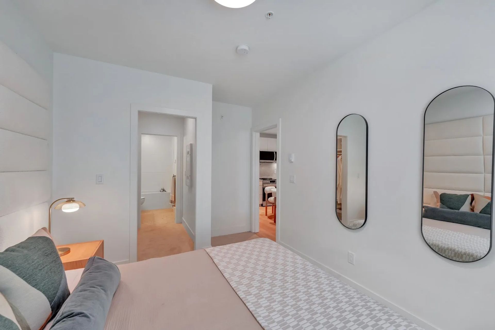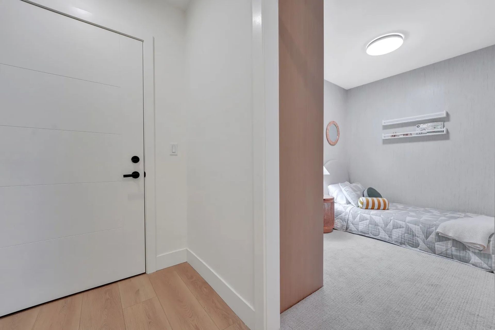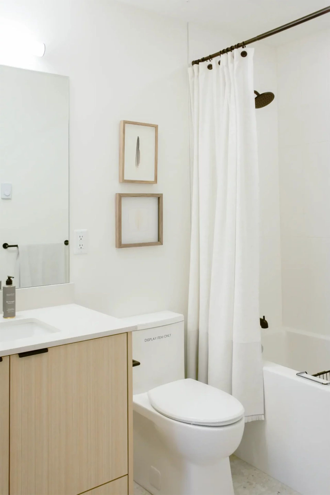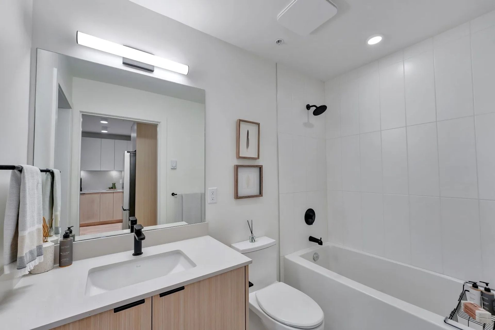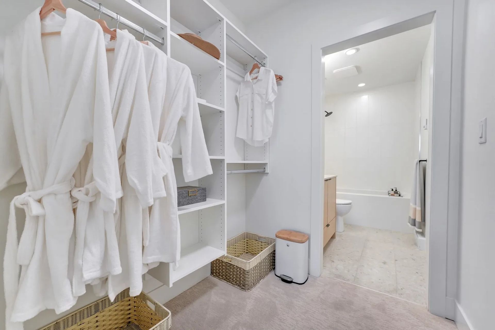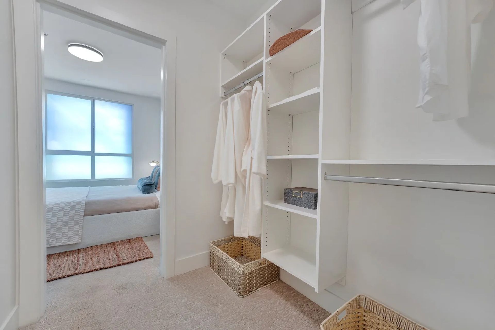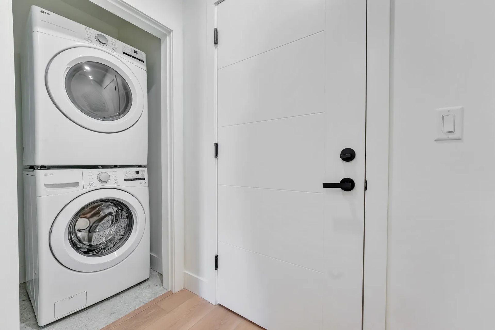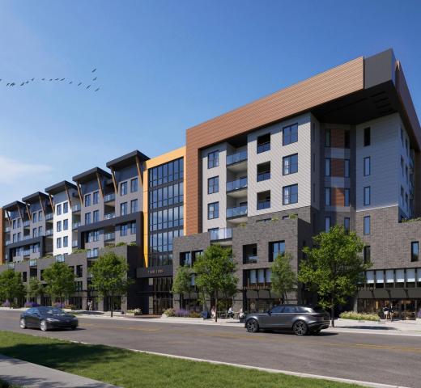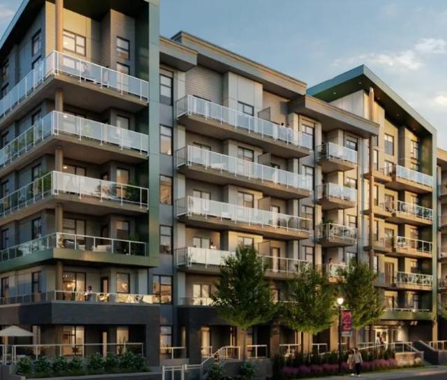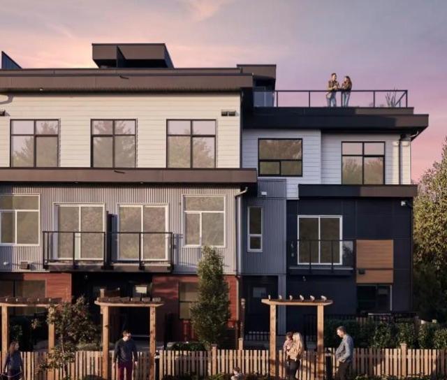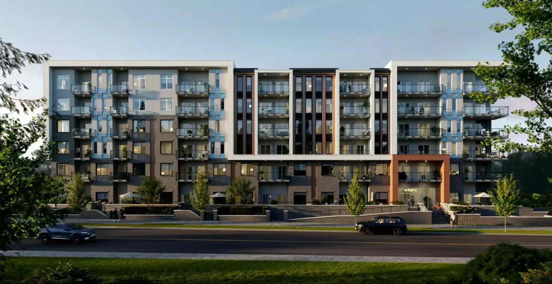
About Jethro
Pets
Pets Allowed
Rentals
Rentals Allowed
Built-in A/C
Included
E/V Charging
Included
Construction
Wood
Storeys
6 storeys
Total Units
182 units
Bedrooms
1-3
Land Title
Freehold
Project Details
Jethro by Whitetail Homes
Discover Jethro, a modern 6-storey woodframe community thoughtfully designed for urban living. Featuring three architecturally distinct wings, this vibrant development offers 230 condominiums and 53 rental apartments, all built around a beautifully landscaped courtyard with outdoor dining, BBQs, and a children’s play area.
Choose from 28 intelligently designed floorplans from 1- to 3-bedroom homes, 480–1,004 sq ft, with select adaptable layouts for added versatility. Enjoy over 10,000 sq ft of amenities, including a fitness & yoga studio, entertainment lounge, and study spaces. Secure bike storage, EV-ready parking, and convenient on-floor lockers add to the ease of everyday living.
Located in the heart of Downtown Langley, Jethro places you steps from shops, dining, and future SkyTrain access.
Address: 5362 204 Street, Langley BC
Neighbourhood: Langley
Nearest Skytrain: N/A
Developer: Whitetail Homes
Architect: Keystone Architecture
Interior Designer: TBA
Building Type: Woodframe Lowrise
Amenities:
-
Landscaped courtyard
-
Outdoor dining area with grill station
-
Children’s play space
-
Fitness studio
-
Resident Lounge
-
Home office hub
Unit Type: 1 to 2 Bedroom condos (3 bedroom condos coming in future release)
Features:
Captivating Kitchens
-
Polished chrome or matte black sink fixtures with stainless steel undermount sink
-
Matte white quartz countertops
-
Stainless steel appliances: glass flattop stove, ultra-quiet dishwasher, fridge with water/ice, microwave/hood fan
-
Two-toned cabinets (white uppers, light wood lowers) with potted overhead lighting
Breathtaking Bathrooms
-
5’ baths/showers with subway tile, ceramic tile accent wall, quartz countertops
-
Feature walls with matte black accents, honeycomb tile, crisp tile floors
-
Vanities with undermount sinks, matte black hardware, and matching fixtures
Living in Style
-
Open concept with 9’ ceilings and extra-wide windows
-
2" faux wood blinds
-
Custom closet built-ins
-
Flooring: plush bedroom carpet, tile in baths, textured vinyl elsewhere
-
Ground floor suites with extra patio space
Extras
-
Optional storage & parking
-
One A/C unit included
-
EV rough-in for all parking stalls; upgrade to FLO Level 2 charger
-
Pet-friendly building
Peace of Mind
-
2-5-10 year new home warranty
-
No rental restrictions
-
Rainscreen technology, 30-year asphalt shingle roofs
-
Sound-limiting walls & ceilings
Floorplans: Contact us
Prices: Starting at $399,900
Deposit Structure: 10%
Estimated Strata Fees: $0.54/sqft
Assignment Fee: TBA
Estimated Completion Date: Mid 2027
Status: Contact us for your appointment today!
METRO VANCOUVER CONDO PRESALE EXPERTS!
Nestpresales.com is owned by the Le Drew & Gatward Group. We are licensed Realtors and our expertise is in new construction sales and condo presale assignments.
Lynn Le Drew - Personal Real Estate Corporation - OAKWYN REALTY LTD at 604-346-6801 or EMAIL
Colin Gatward - Personal Real Estate Corporation - OAKWYN REALTY LTD at 778-228-3622 or EMAIL
NOTE: We are not affiliated with any developer on this site.
We offer full service Buyer’s Agency to our Clients including VIP access to some of the hottest developments, however, we cannot offer any service to Buyers who are already represented by another Realtor. Not intended to cause or induce a breach of an existing agency relationship. ABOUT US.
Information on this webpage is from a variety of sources which may include the developer's website, advertisements, sales centre, MLS or other sources and is not guaranteed and is subject to change. Contact us for the most current information.
Amenities
- Landscaped Courtyard
- Fitness Centre / Gym
- Party Room / Resident's Lounge
- Co-working Space / Business Centre
Have questions about Jethro or just curious?
Get in touch to receive priority access, floorplans and pricing to the hottest Vancouver presales.
Contact Info >By subscribing, you hereby opt in to receive communications from Nest Presales regarding new development information and features. You may unsubscribe at any time by following the instructions in the communication received.
