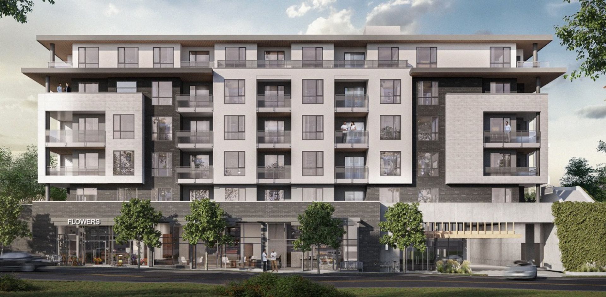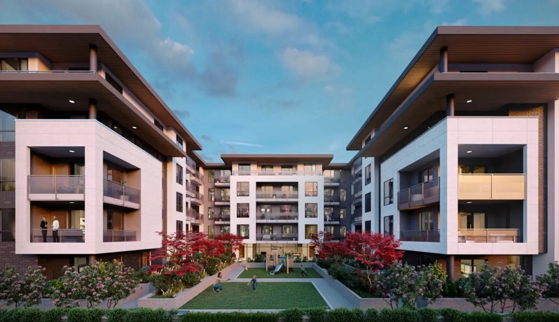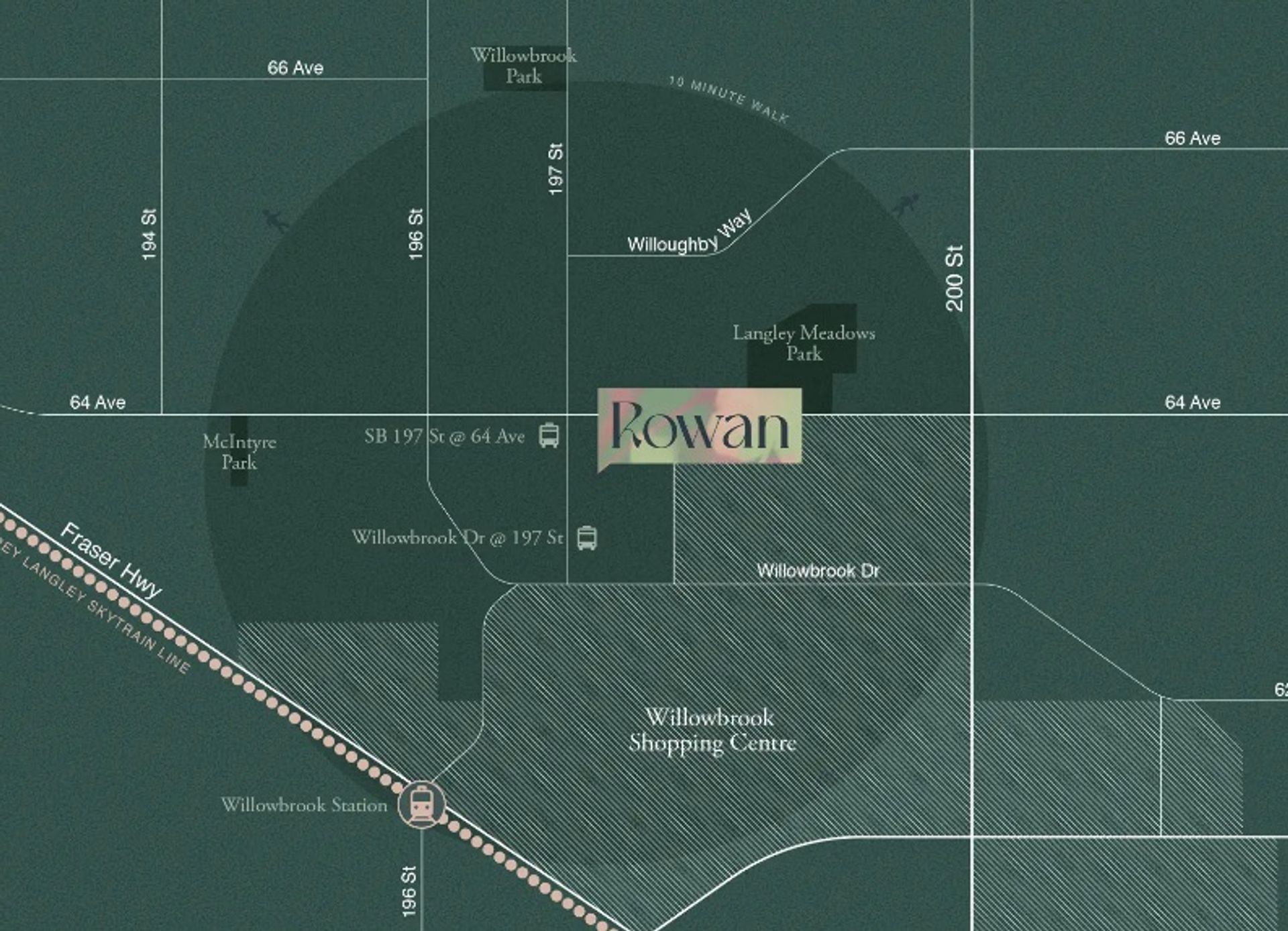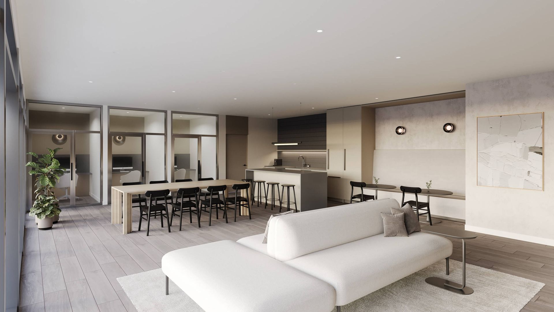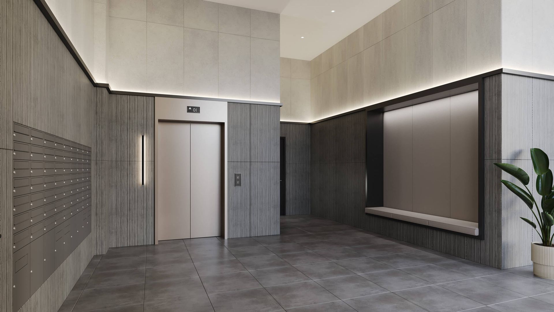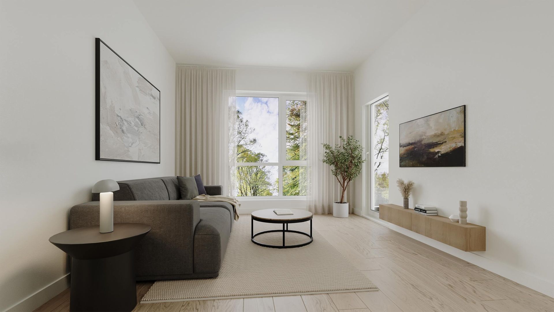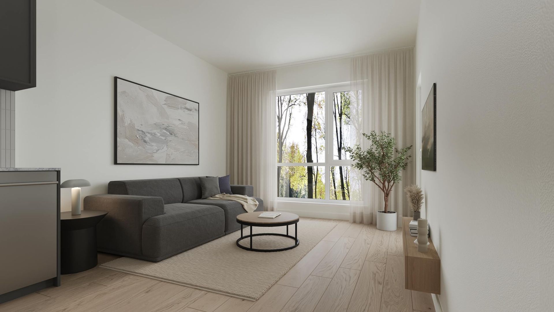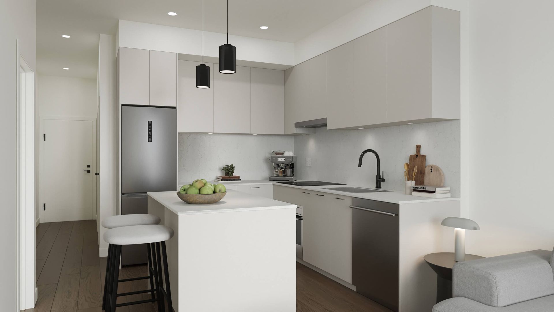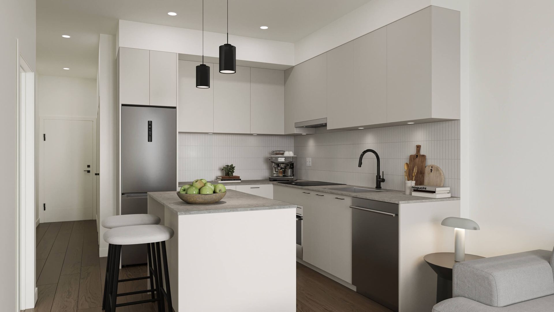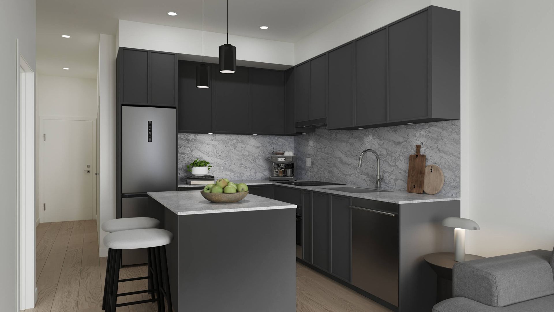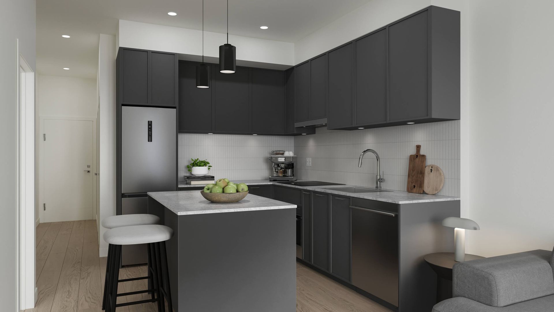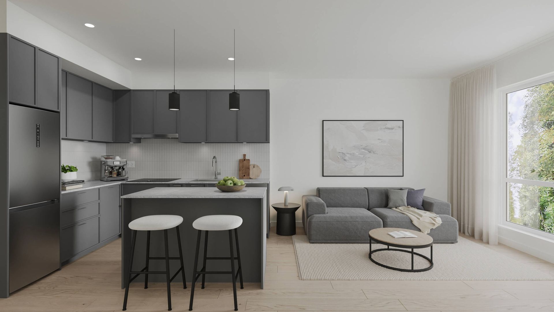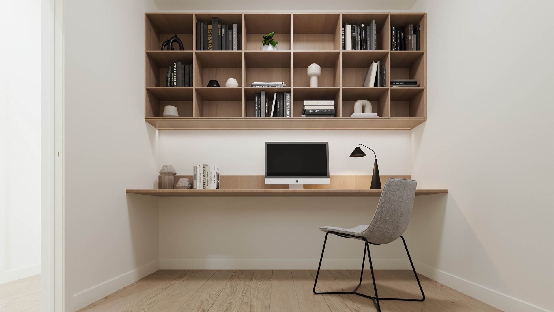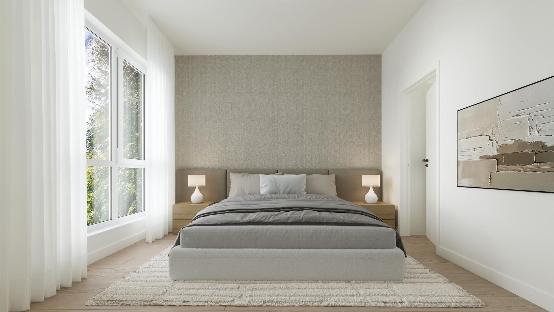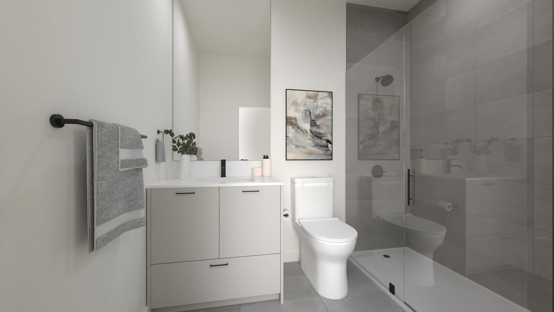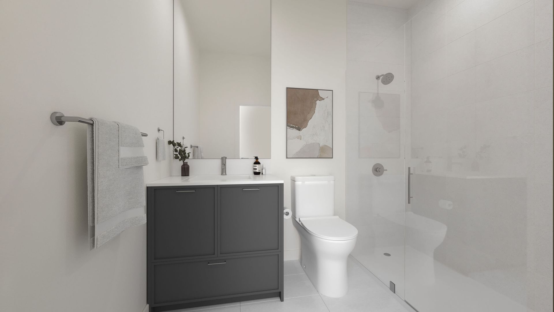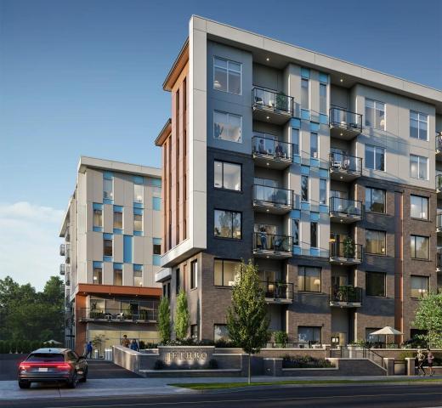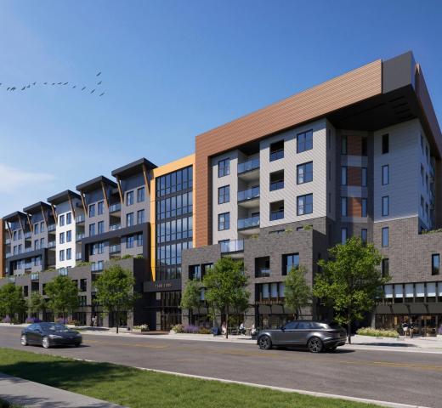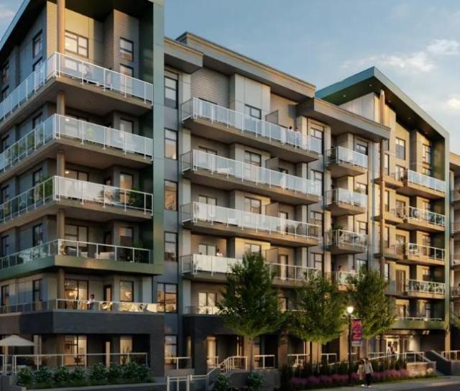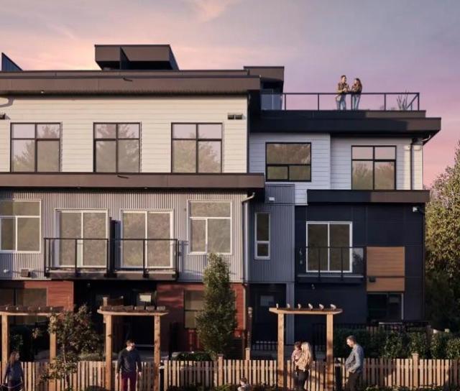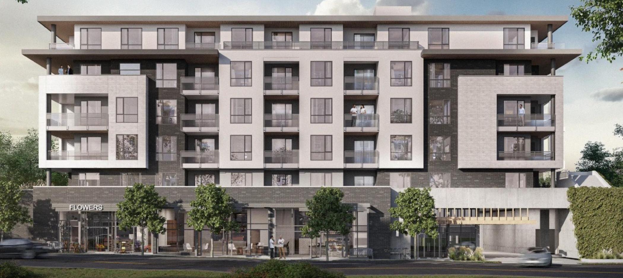
About Rowan
Pets
Pets Allowed
Rentals
Rentals Allowed
Built-in A/C
Upgrade Available
E/V Charging
Upgrade Available
Construction
Wood
Storeys
5 storeys
Total Units
133 units
Bedrooms
1-3
Rowan is a condo development by BMG Real Estate in the heart of Willowbrook, Langley. Close to Langley City, this is a developing area with east access to local amenities, shopping and restaurants. The planned extension to the Expo Line, with a station at Willowbrook, will connect Langley to the rail network across greater Vancouver.
Project Details
Address: 6350 197 Street, Langley, BC
Neighbourhood: Willowbrook
Nearest Skytrain: Extension of the Expo Line to Langley is planned with Willowbrook Station to be located on 196 Street
Developer: BMG Real Estate
Architect: DF Architecture Inc.
Interior Designer: TBA
Building Type: Lowrise condo building
Amenities:
Building Amenities
- Welcoming lobby
- Secure bicycle storage
Indoor Amenity Space:
- Kitchen with seating area
- TV/media zone
- Private Zoom rooms
- Direct access to outdoor space
Outdoor Courtyard:
- Kids’ playground
- Central lawn
- Lounge seating
- Table tennis
Unit Type: Studio,1, 2 & 3 Bedroom condos
Features:
Modern Industrial Inspired Interiors
- Two designer-selected colour schemes: Modern and Classic
- Open-concept, efficient floorplans
- 9’ ceilings on every floor
- Oversized Energy Star-rated, double glazed windows
- Wide plank laminate wood flooring in kitchen & living area
- Carpet in bedrooms
- Polished chrome or matte black hardware on doors
- Flat-stock baseboards and door casings
- Ample closet space with wire shelving
- Roller shades for privacy
Modern Kitchens
-
Fulgor Milano stainless steel appliance package:
- 30” induction cooktop with integrated hood fan
- 30” multifunctional wall oven
- 24”–28” bottom freezer refrigerator
- 24” built-in dishwasher
- Panasonic microwave with trim kit
- Slim shaker-style cabinets with LED under-cabinet lighting
- Pendant lights over island + pot lights throughout
- Polished quartz countertops
- Matte mosaic tile backsplash
- High-arc faucet with integrated spray
- Undermount single bowl stainless steel sink
- Sliding undercounter wastebins
Spa-Inspired Bathrooms
- Slim shaker-style cabinets with soft-close doors & drawers
- Custom framed mirrors
- Quartz countertops & backsplash with undercounter sinks
- Frameless glass shower in primary ensuite
- WaterSense elongated toilets with soft-close seats
- Polished chrome or matte black plumbing fixtures & accessories
Convenience and Peace of Mind
-
2-5-10 year warranty:
- 2-year for materials
- 5-year for building envelope
- 10-year for structural defects
- Well-lit underground parking with double security gates
- Rough-in for EV charging at each parking stall
- Secure lobby with enterphones and fob access
- Elevators with restricted access
Floorplans: Contact Us
Prices:
- $349,900 starting from Jr. 1 bed homes
- $399,900 starting from 1 bed homes
- $499,900 starting from Jr. 2 bed + 2 bath homes
Deposit Structure: 10%
Estimated Strata Fees: ~$0.53/sqft
Assignment Fee: TBA
Estimated Completion Date: Winter 2027
Status: Sales expected to start soon-Contact us for early access to floorplans and pricing
METRO VANCOUVER CONDO PRESALE EXPERTS!
Nestpresales.com is owned by the Le Drew & Gatward Group. We are licensed Realtors and our expertise is in new construction sales and condo presale assignments.
Lynn Le Drew - Personal Real Estate Corporation - OAKWYN REALTY LTD at 604-346-6801 or EMAIL
Colin Gatward - Personal Real Estate Corporation - OAKWYN REALTY LTD at 778-228-3622 or EMAIL
NOTE: We are not affiliated with any developer on this site.
We offer full service Buyer’s Agency to our Clients including VIP access to some of the hottest developments, however, we cannot offer any service to Buyers who are already represented by another Realtor. Not intended to cause or induce a breach of an existing agency relationship. ABOUT US.
Information on this webpage is from a variety of sources which may include the developer's website, advertisements, sales centre, MLS or other sources and is not guaranteed and is subject to change. Contact us for the most current information.
Amenities
- Landscaped Courtyard
- Bike Storage Room
- Common Kitchen / Dining
- Kids Play Area / Playground
- Table Tennis
Have questions about Rowan or just curious?
Get in touch to receive priority access, floorplans and pricing to the hottest Vancouver presales.
Contact Info >By subscribing, you hereby opt in to receive communications from Nest Presales regarding new development information and features. You may unsubscribe at any time by following the instructions in the communication received.
