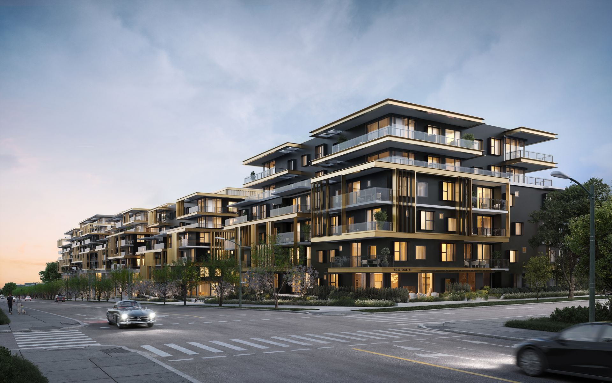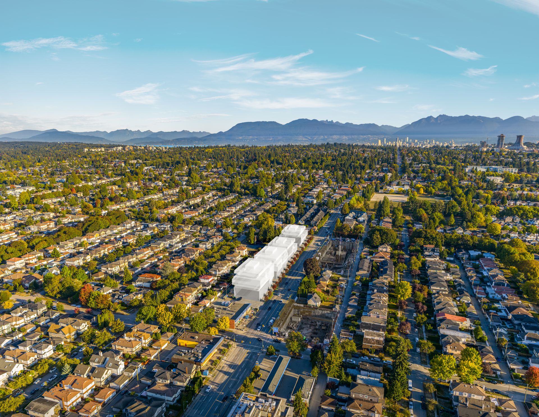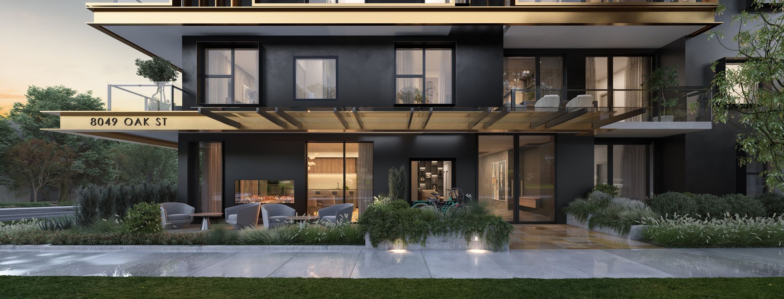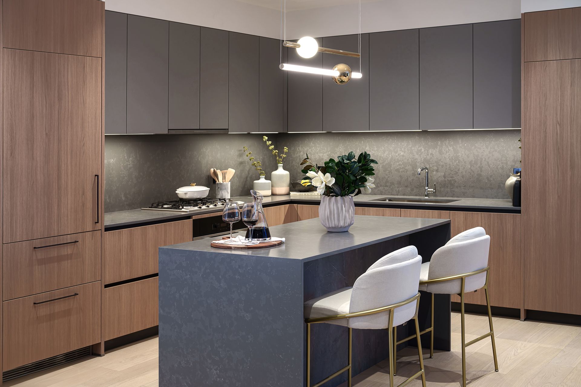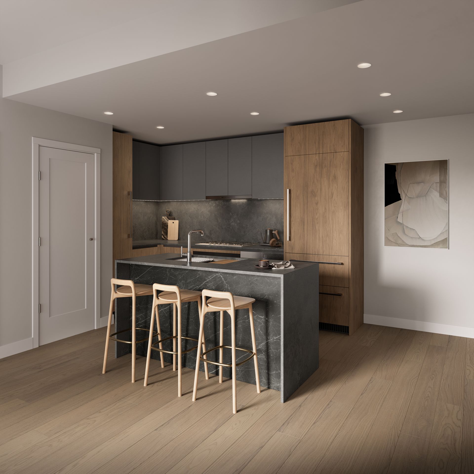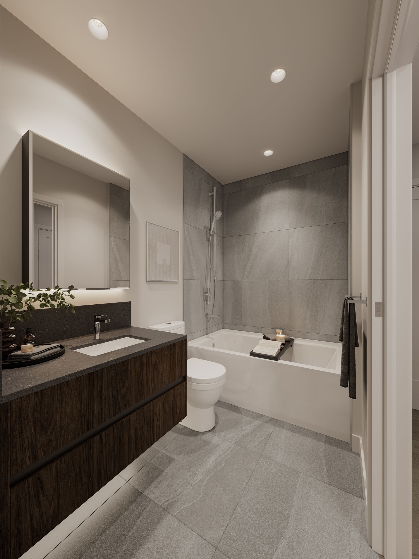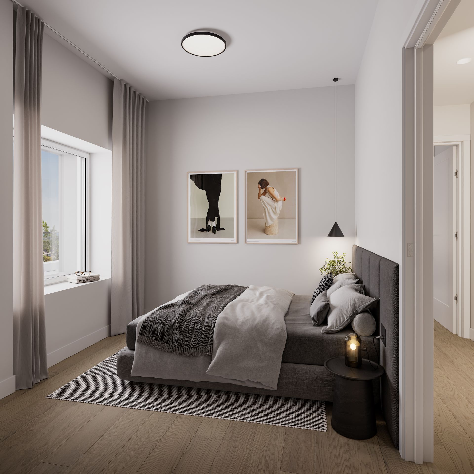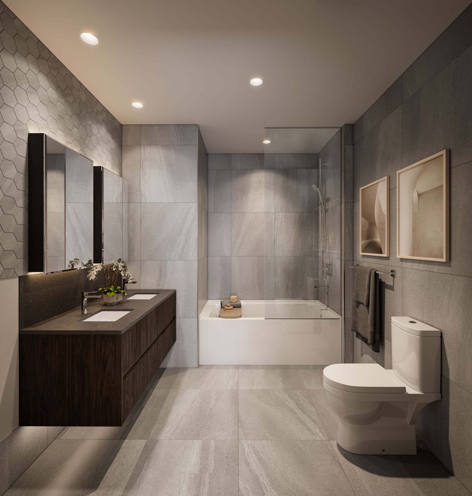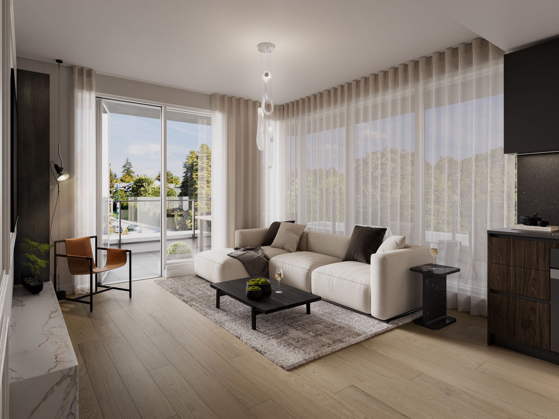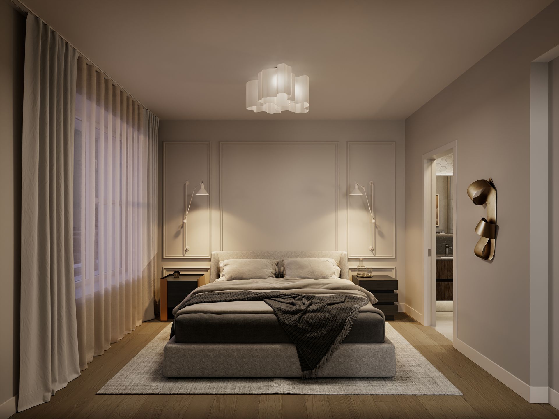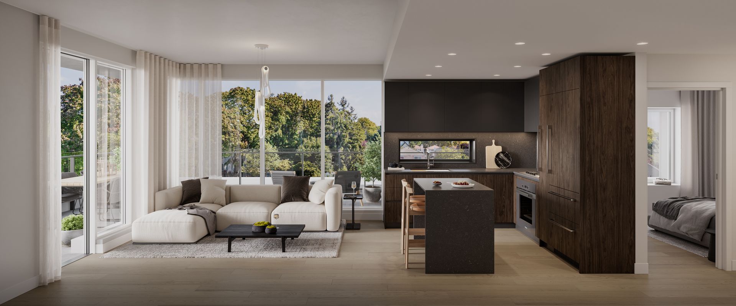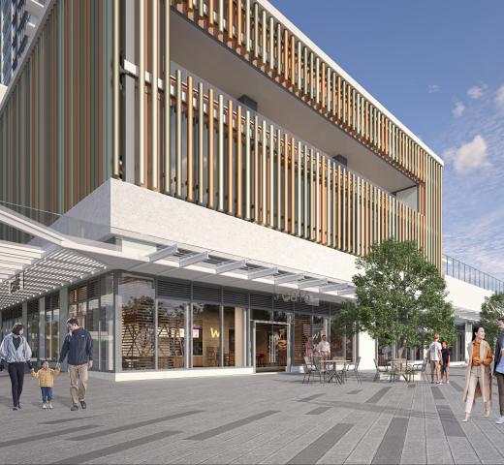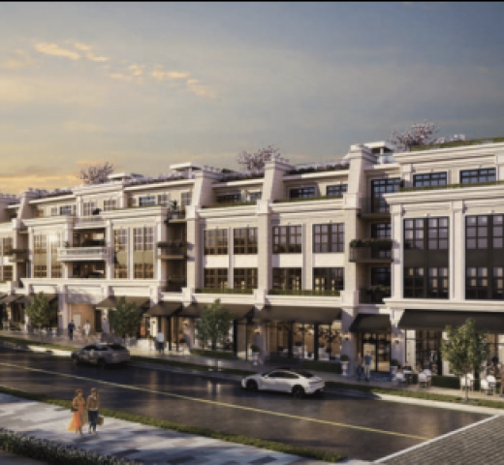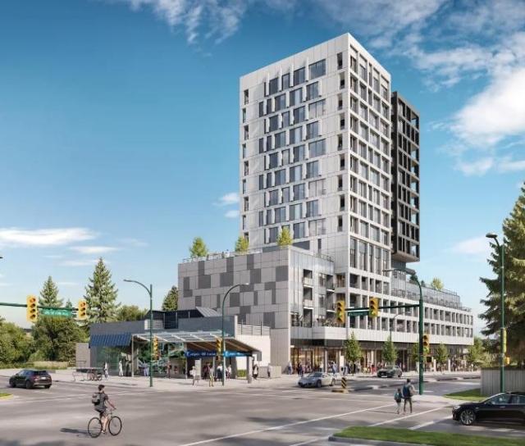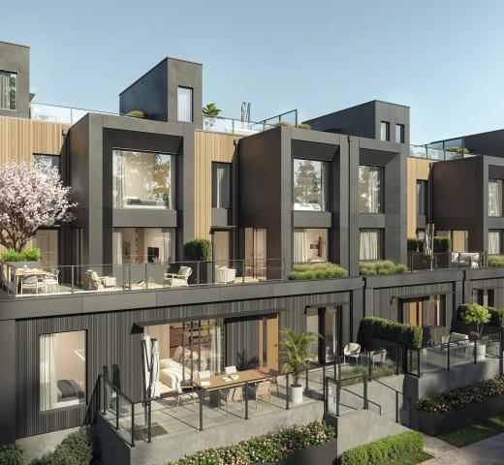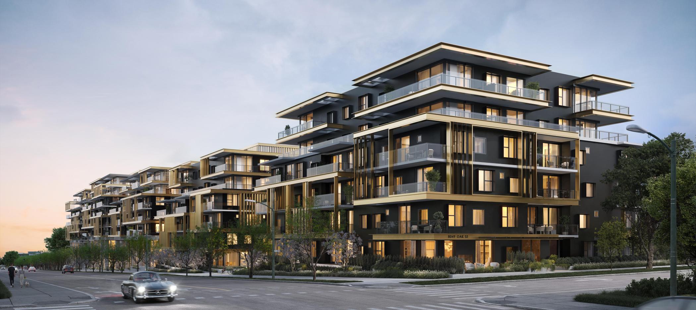
About Frank
Pets
Pets Allowed
Rentals
Rentals Allowed
Construction
Concrete Lowrise
Storeys
6 storeys
Total Units
114 units
Bedrooms
1-3
Land Title
Freehold
Frank is a new condo development in Marpole, South Vancouver at Oak and 64th. This location provides good transit and access to Downtown, Kerrisdale, Richmond and YVR Airport. Local amenities and services are growing and developing making this an ideal location.
Project Details
Address: 8225 Oak Street, Vancouver, BC
Neighbourhood: Marpole
Nearest Skytrain: Marine Drive (Canada Line) 1.2km walk- 18 minutes
Developer: Enrich Developments
Architect: Arno Matis Architecture
Interior Design: iD Design Consulting
Building Type: 6-storey low-rise
Amenities:
- Multi-purpose Room
- Other amenities TBA
Unit Type: One, Two & three bedroom condos
Features:
• German-engineered kitchens by award-winning Häcker in light or dark schemes
• Soft-close doors, drawers, and shelf support with hardware by Grass
• Dimmable, temperature adjustable, integrated LED cabinet lighting
• Integrated Miele appliance package
• Quartz countertops and full-height backsplash
• Waterfall kitchen islands with stone-finish cabinetry
- select residences*
• Pantries - select residences*
• Kohler fixtures
• Cordless charging zone integrated into kitchen
counters
• 24” or 30” Miele integrated refrigerator and freezer
• 24” 4-burner gas cooktop or 30” Miele 5-burner
gas cooktop including 1 dual wok burner
• 24” or 30” Miele convection wall oven
• 24” or 30” Miele 4-speed built in hood fan
• 24” or 30” Miele integrated dishwasher
• 24” or 30” Panasonic stainless steel microwave and
trim kit
• 24” Samsung Washer with 2.5 cu. ft. capacity
• 24” Samsung Dryer with 4.0 cu. ft capacity and
interior light
• German-engineered bathroom vanity cabinets
by Häcker
• Large-format wall and floor tiles
• Hexagonal accent tiles - select homes*
• Quartz countertops
• Porcelain backsplash
• Mirrored medicine cabinet with integrated linear
LED lighting in ensuite and main bathroom
• Deep pull-out drawers encased in a German-
engineered floating vanity
• Kohler fixtures
• Quiet-CloseTM Kohler toilet with dual-flush
• Half glass enclosure with deep soaker tubs -
select homes*
• Frameless glass shower
• Pre-wired outlet for easy bidet installation
Floorplans and Prices: Please ask us for floorplans, prices start at $699,000
Deposit Structure: 15% paid over 14 months
Estimated Completion Date: Fall 2027
Status: Condo Presales are on sale now. Contact us for more information, including flooplans and pricing.
METRO VANCOUVER CONDO PRESALE EXPERTS!
Nestpresales.com is owned by the Le Drew & Gatward Group. We are licensed Realtors and our expertise is in new construction sales and condo presale assignments.
Lynn Le Drew - Personal Real Estate Corporation - OAKWYN REALTY LTD at 604-346-6801 or EMAIL
Colin Gatward - Personal Real Estate Corporation - OAKWYN REALTY LTD at 778-228-3622 or EMAIL
NOTE: We are not affiliated with any developer on this site.
We offer full service Buyer’s Agency to our Clients including VIP access to some of the hottest developments, however, we cannot offer any service to Buyers who are already represented by another Realtor. Not intended to cause or induce a breach of an existing agency relationship. ABOUT US.
Information on this webpage is from a variety of sources which may include the developer's website, advertisements, sales centre, MLS or other sources and is not guaranteed and is subject to change. Contact us for the most current information.
Have questions about Frank or just curious?
Get in touch to receive priority access, floorplans and pricing to the hottest Vancouver presales.
Contact Info >By subscribing, you hereby opt in to receive communications from Nest Presales regarding new development information and features. You may unsubscribe at any time by following the instructions in the communication received.
