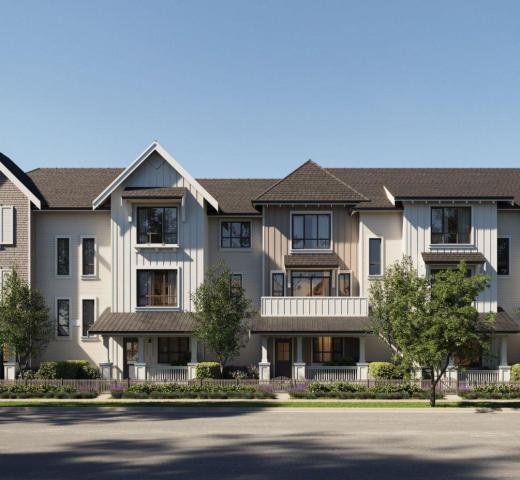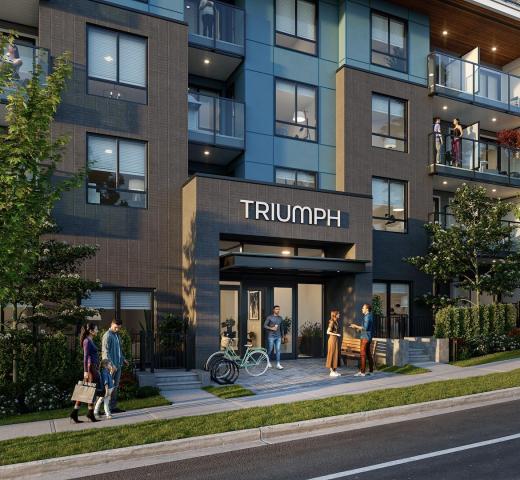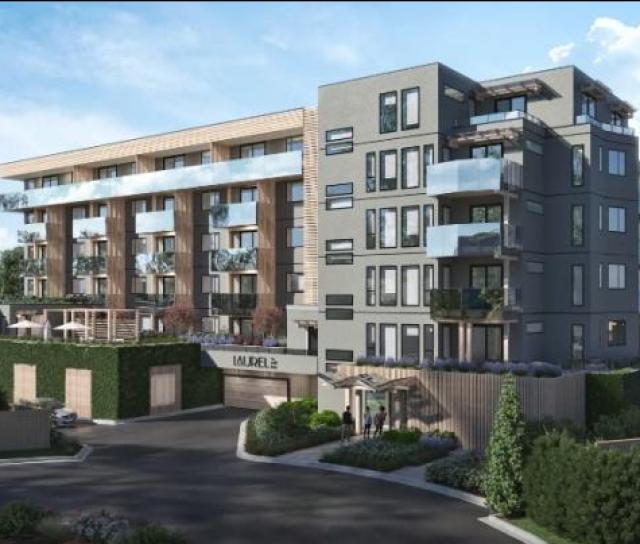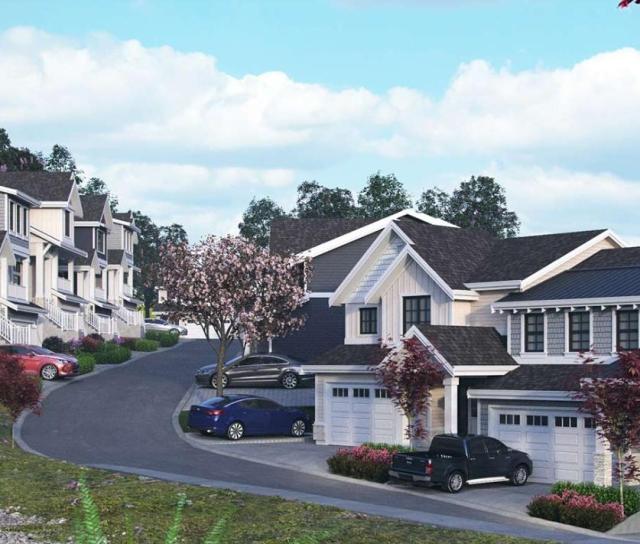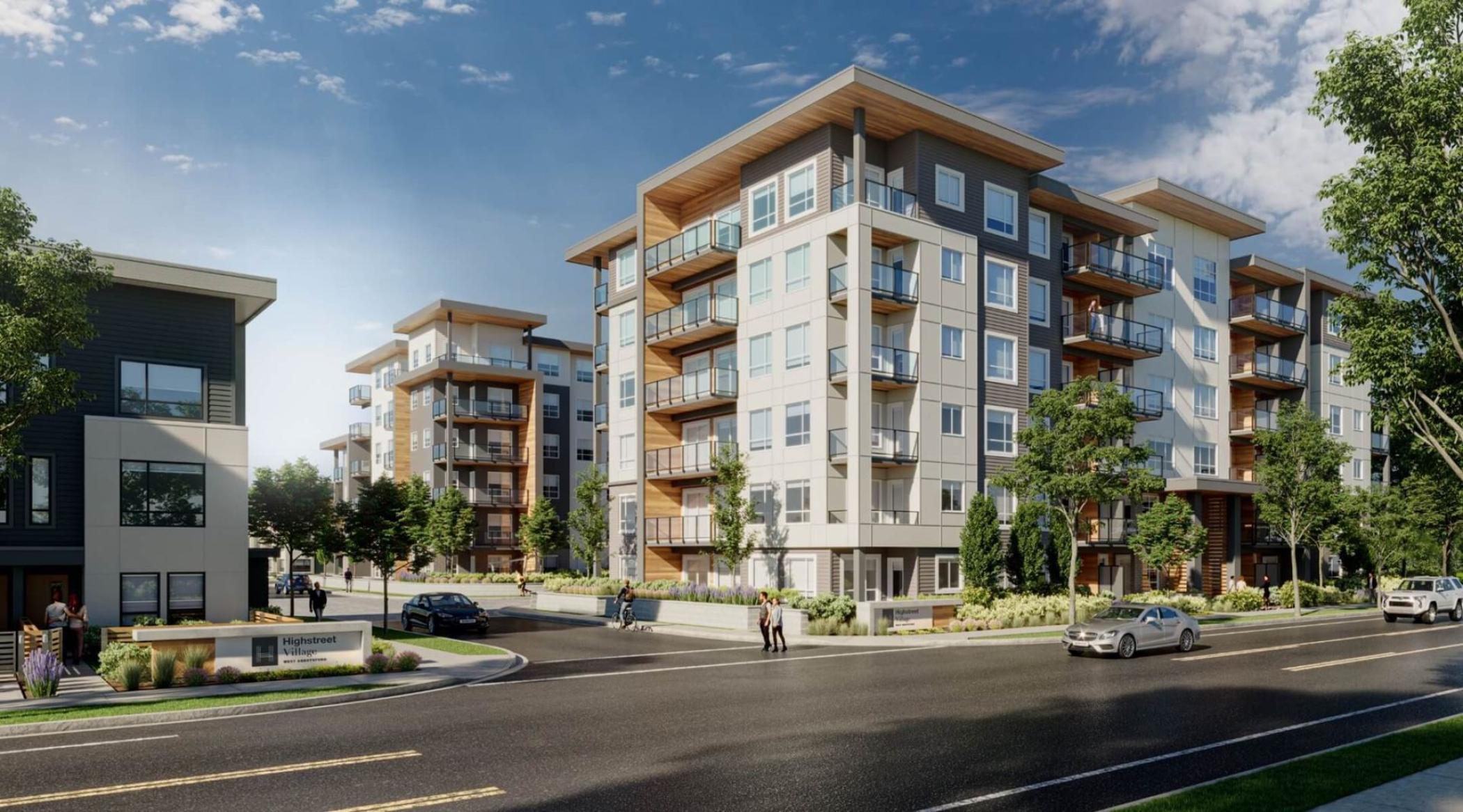
Highstreet Village
Built by AB Wall Group
Unit Types
Condo
Townhome
Explore
About Highstreet Village
Pets
Pets Allowed
Rentals
Rentals Allowed
Construction
Wood frame townhomes and lowrise condos
Total Units
700 units
Bedrooms
1-4
Starting Price
$429,000
Land Title
Freehold
Highstreet Village is a master planned community in ABBOTSFORD - offering 1- 3-bedroom condos and spacious 2-4 bedroom townhomes. Highstreet Village will offer 37,000 sq ft of amenities, which will include landscaped common areas, a 2-storey clubhouse, and a children's play area. Highstreet Shopping Centre is close by offering local shopping, restaurants and other amenities. Abbotsford Airport and the US Border are a short drive from home.
Project Details
Address: 3174 Mt. Lehman Road, Abbotsford
Neighbourhood: West Abbotsford
Developer: AB Wall Group
Architect: Focus Architecture
Interior Designer: Collaborative Design Studio
Building Type: Wood frame townhomes and lowrise condos
Amenities:
- Two-level amenity building exclusive for townhome residents
- Fitness Centre
- Designated virtual meeting rooms
- Indoor kid's play area
- Rooftop patio with outdoor fireplace
- Highstreet shopping mall across the street
Unit Type:
- Townhomes have 3-storey layouts with two to four bedrooms.
- Condominiums offer a selection of floor plans from one to three bedrooms.
Features:
- Townhomes with 9' or 10' ceiling heights
- Waterproof vinyl plank flooring
- Stainless steel appliances
- Front loading washer and dryer
- Forced-air heating system in all townhomes with optional Air Conditioning.
- Electric baseboard heating system in all condos with optional Air Conditioning
- High efficiency tankless gas fired hot water system
- Extended driveways on some homes
- Fully equipped entertaining kitchen and two lounges (shared amenities)
Floorplans: We have floorplans-Contact us for more information.
Prices: Starting at $429,900. Contact us today for up to date pricing!
Deposit Structure: TBA
Estimated Strata Fees: TBA
Estimated Completion Date: Phased completion- ask us for details
Status: Selling Now- contact us for available homes
METRO VANCOUVER CONDO PRESALE EXPERTS!
Nestpresales.com is owned by the Le Drew & Gatward Group. We are licensed Realtors and our expertise is in new construction sales and condo presale assignments.
Lynn Le Drew - Personal Real Estate Corporation - OAKWYN REALTY LTD at 604-346-6801 or EMAIL
Colin Gatward - Personal Real Estate Corporation - OAKWYN REALTY LTD at 778-228-3622 or EMAIL
NOTE: We are not affiliated with any developer on this site.
We offer full service Buyer’s Agency to our Clients including VIP access to some of the hottest developments, however, we cannot offer any service to Buyers who are already represented by another Realtor. Not intended to cause or induce a breach of an existing agency relationship. ABOUT US.
Information on this webpage is from a variety of sources which may include the developer's website, advertisements, sales centre, MLS or other sources and is not guaranteed and is subject to change. Contact us for the most current information.
Virtual Tour of Highstreet Village
Amenities
- Rooftop Terrace
- Fitness Centre / Gym
- Party Room / Resident's Lounge
- Common Kitchen / Dining
- Outdoor Dining / BBQ
- Kids Play Area / Playground
- Co-working Space / Business Centre
- Landscaped Courtyard
Have questions about Highstreet Village or just curious?
Get in touch to receive priority access, floorplans and pricing to the hottest Vancouver presales.
Contact Info >By subscribing, you hereby opt in to receive communications from Nest Presales regarding new development information and features. You may unsubscribe at any time by following the instructions in the communication received.

























