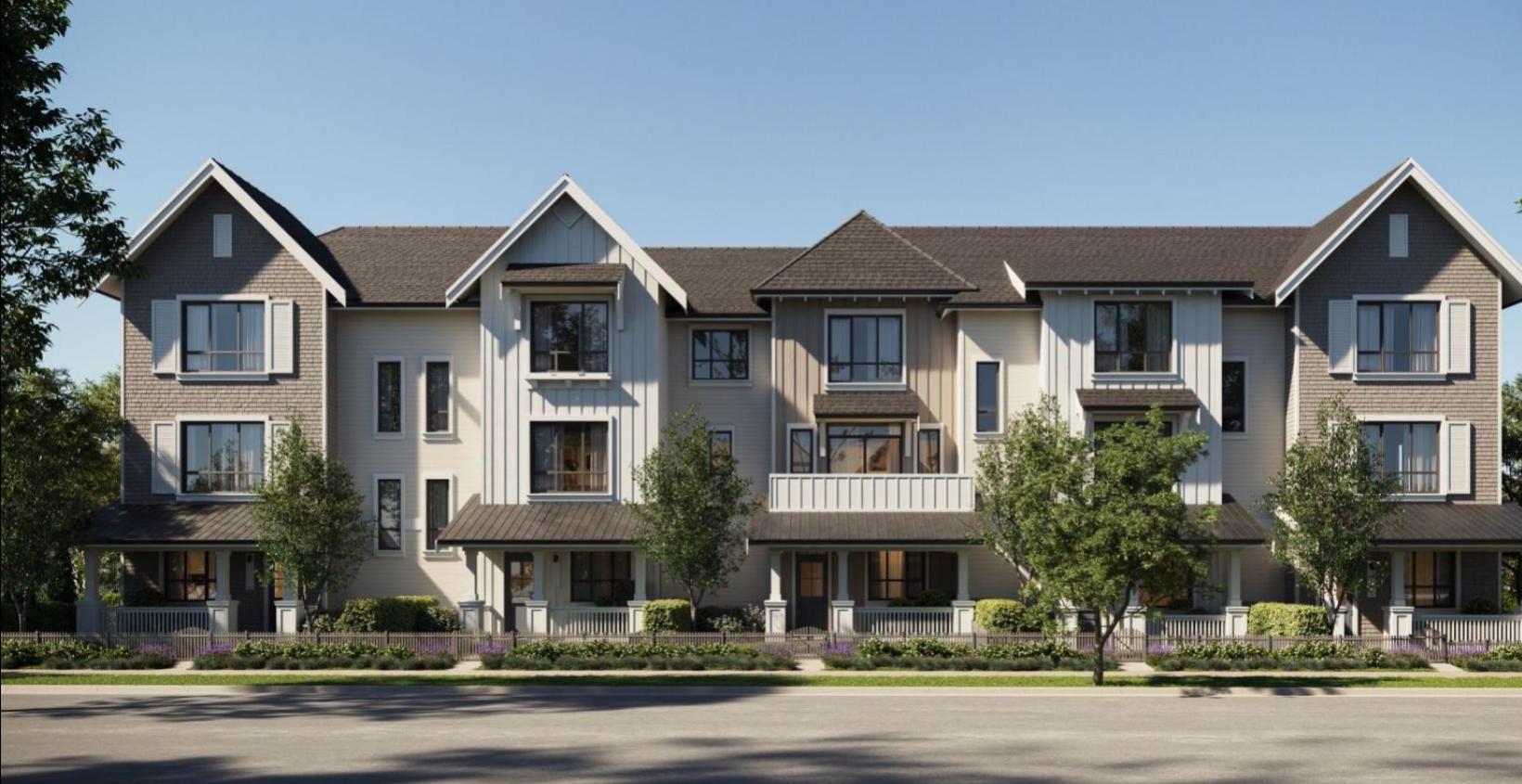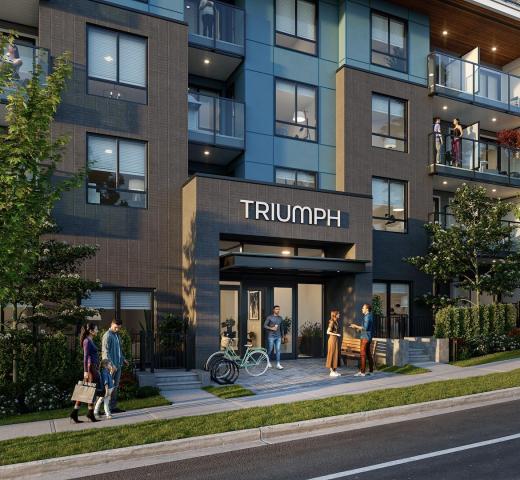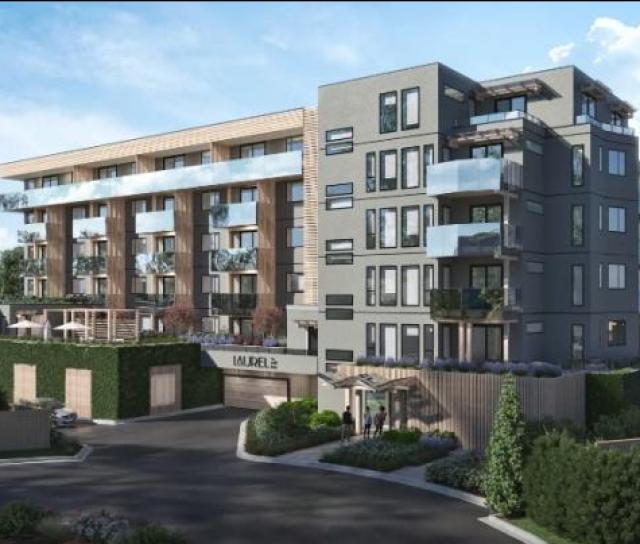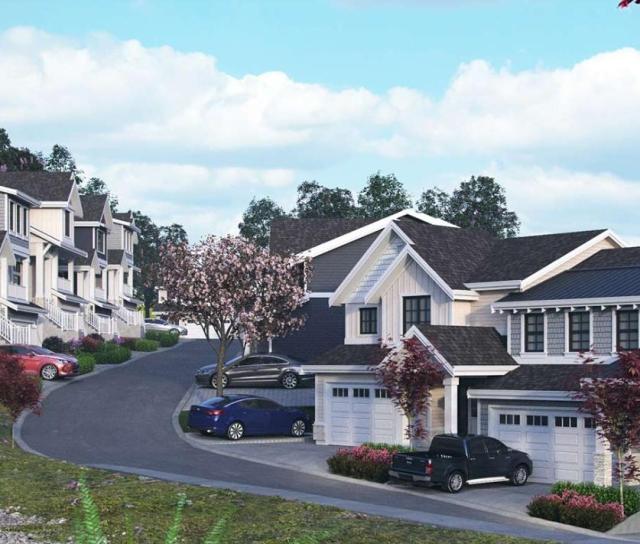
About East Ridge
Pets
Pets Allowed
Rentals
Rentals Allowed
Built-in A/C
Included
Construction
Wood
Storeys
3 storeys
Total Units
190 units
Bedrooms
3-4
Year Built
2025
Land Title
Freehold
Project Details
Introducing East Ridge at Cooper Meadows – an exciting new townhome community by Polygon Homes, launching summer 2025. This first phase marks the beginning of the 63-acre transformation of historic Cooper Farm into a vibrant, family-oriented neighbourhood.
This collection of 190 three-level, Modern Farmhouse-inspired townhomes is thoughtfully designed for growing families, offering a selection of 3- & 4-bedroom floorplans ranging from 1,500 – 1,800 sq ft. Each home features an interior double garage with side-by-side parking and generous storage space.
Inside, open-concept layouts are complemented by your choice of two designer colour palettes, laminate flooring, and gourmet kitchens with large islands and premium stainless steel appliances. The spa-inspired ensuites and efficient heat pump systems ensure comfort year-round.
Homeowners will enjoy exclusive access to The Cooper Club, a 5,500-sq-ft private amenity centre featuring an outdoor pool, hot tub, fitness studio, fireside lounge, and multi-purpose room. Beyond your doorstep, a lush green space along Old Clayburn Road will include two dedicated dog parks, creating the perfect balance of lifestyle and community.
Address: 2857 McMillan Road, Abbotsford, British Columbia V2S 7H8
Neighbourhood:East Abbotsford
Nearest Skytrain: N/A
Developer: Polygon Homes
Architect: Formwerks Architectural
Interior Designer: TBA
Building Type: Townhomes
Amenities:
Cooper Club (Clubhouse):
-
Outdoor pool & hot tub
-
Outdoor lounge with firepit
-
Fitness studio
-
Fireside lounge
-
Multi-purpose room
-
Indoor dog wash
-
Resident manager
Unit Type: 3 or 4 Bedrooms
Features:
-
Modern Farmhouse-style design
-
Interior 2-car garage with side-by-side parking & ample storage
-
Open-concept layouts
-
Choice of two designer colour schemes
-
Laminate flooring throughout
-
Gourmet kitchen with large island & stainless steel appliances
-
Spa-inspired ensuites
-
Efficient heat pump system for year-round comfort
Floorplans: Contact Us
Prices: Prices starting at $779,000 but only for a limited time
Deposit Structure: TBA
Estimated Strata Fees: TBA
Assignment Fee: TBA
Estimated Completion Date: November 2025 with some extended to January 2026
Status: Contact us for more information before these are all gone.
METRO VANCOUVER CONDO PRESALE EXPERTS!
Nestpresales.com is owned by the Le Drew & Gatward Group. We are licensed Realtors and our expertise is in new construction sales and condo presale assignments.
Lynn Le Drew - Personal Real Estate Corporation - OAKWYN REALTY LTD at 604-346-6801 or EMAIL
Colin Gatward - Personal Real Estate Corporation - OAKWYN REALTY LTD at 778-228-3622 or EMAIL
NOTE: We are not affiliated with any developer on this site.
We offer full service Buyer’s Agency to our Clients including VIP access to some of the hottest developments, however, we cannot offer any service to Buyers who are already represented by another Realtor. Not intended to cause or induce a breach of an existing agency relationship. ABOUT US.
Information on this webpage is from a variety of sources which may include the developer's website, advertisements, sales centre, MLS or other sources and is not guaranteed and is subject to change. Contact us for the most current information.
Amenities
- Hot Tub
- Private Garage
- Resident Manager
- Community Centre / Club House
- Fitness Centre / Gym
- Party Room / Resident's Lounge
- Dog Play Area
- Dog Wash
- Outdoor Pool / Sun Deck
Have questions about East Ridge or just curious?
Get in touch to receive priority access, floorplans and pricing to the hottest Vancouver presales.
Contact Info >By subscribing, you hereby opt in to receive communications from Nest Presales regarding new development information and features. You may unsubscribe at any time by following the instructions in the communication received.







