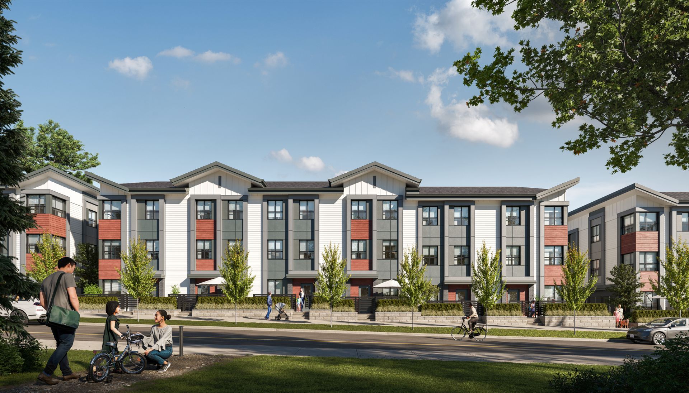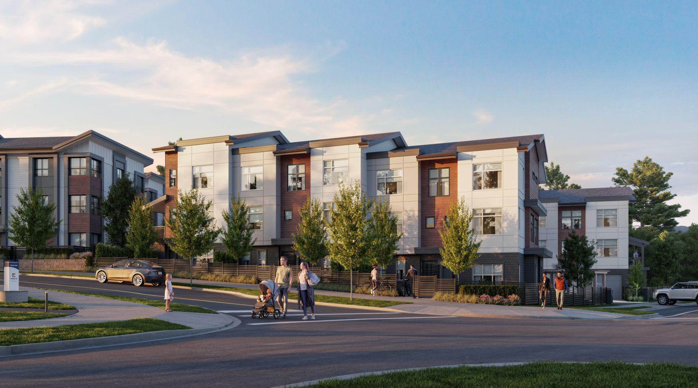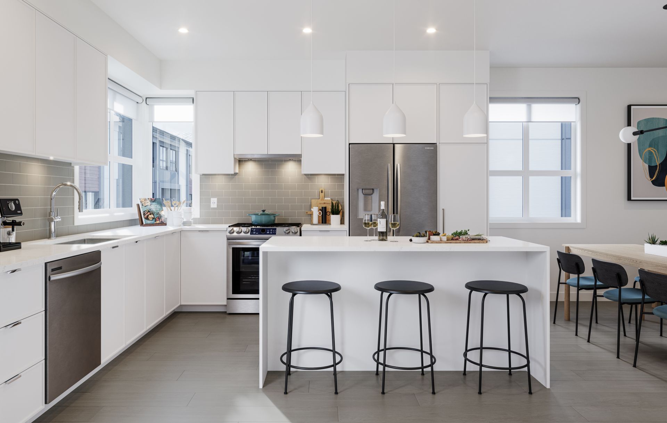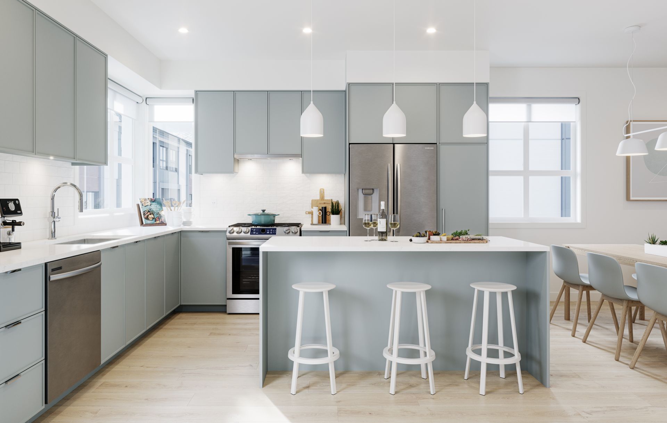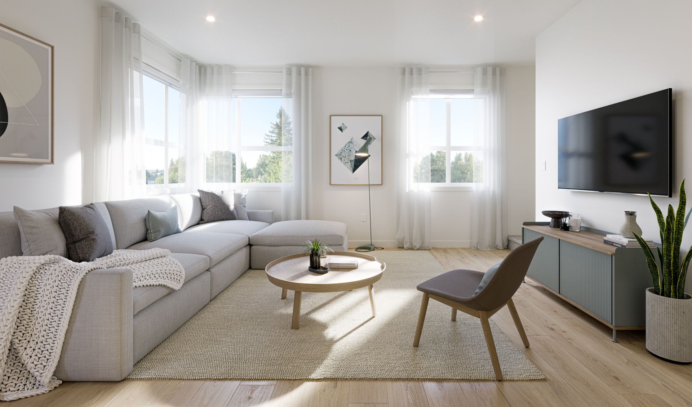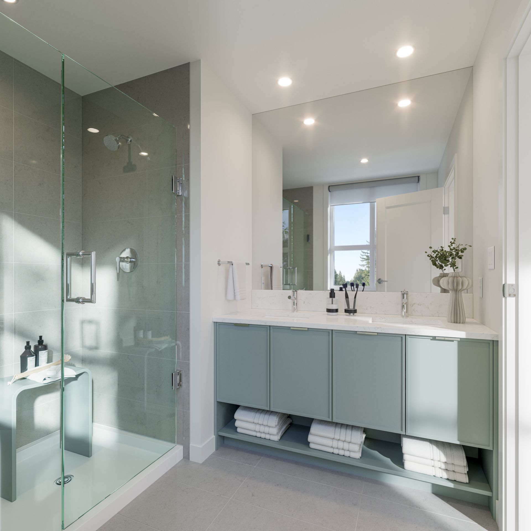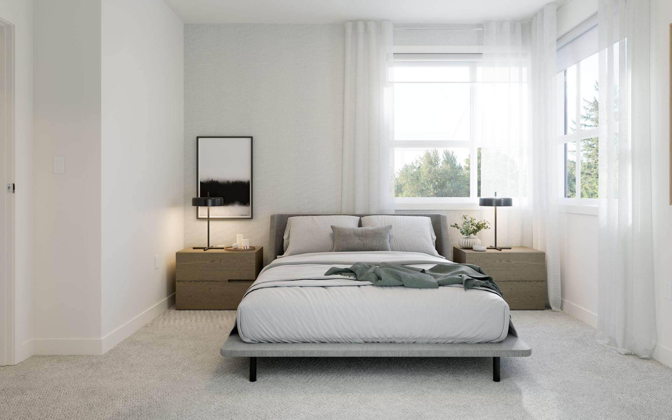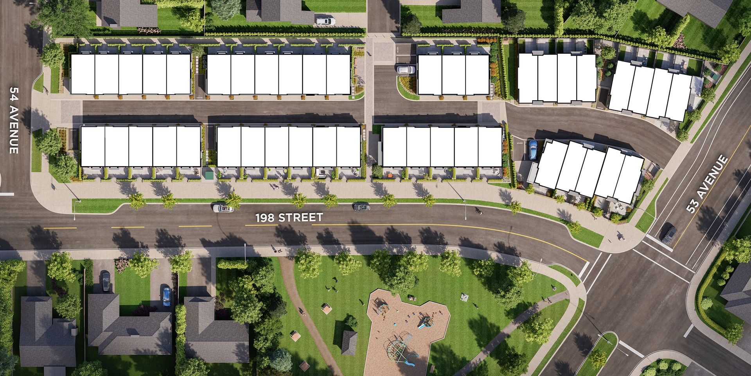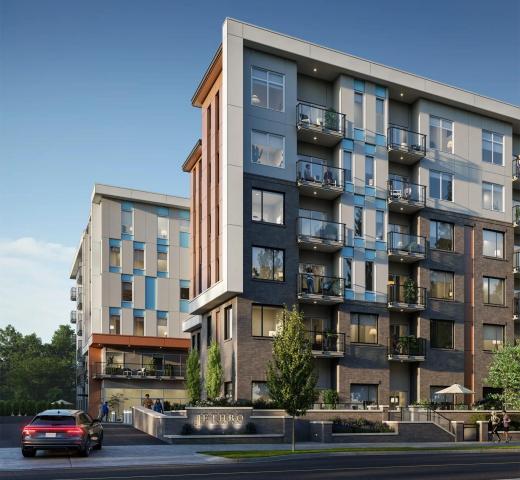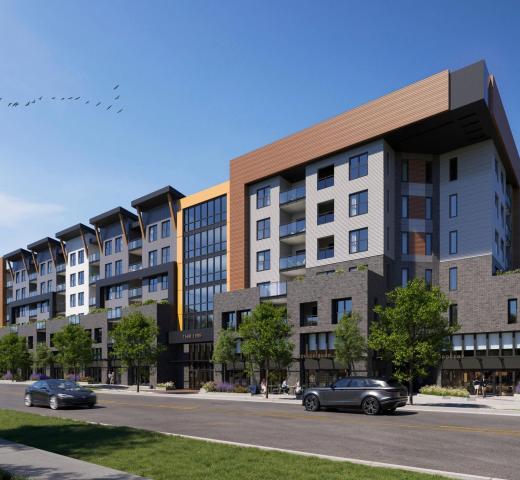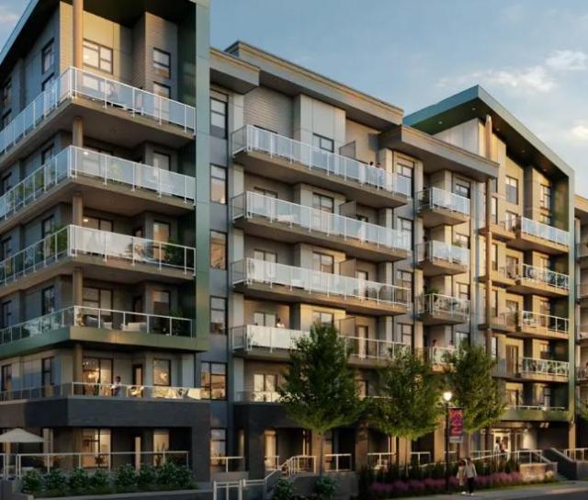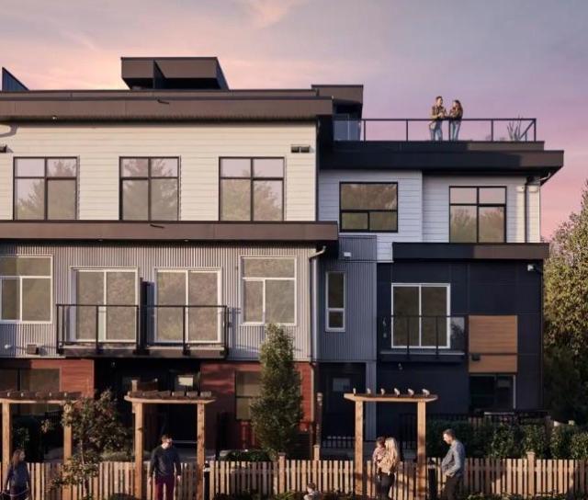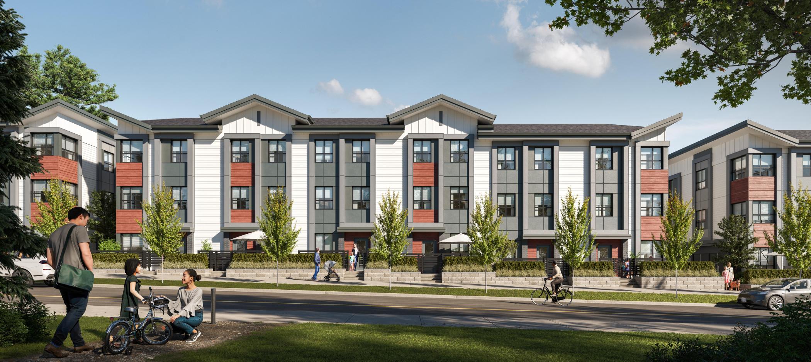
Marilyn On The Park
Built by Sync Properties
Unit Types
Townhome
About Marilyn On The Park
Pets
Pets Allowed
Rentals
Rentals Allowed
E/V Charging
Included
Construction
Wood frame townhomes
Storeys
3 storeys
Total Units
43 units
Bedrooms
3-4
Land Title
Freehold
Marilyn on the Park is a new townhouse development in Langley.
Marilyn is a boutique collection of 43 contemporary three and four-bedroom townhomes, in a great family oriented location, right across from Brydon Park.
Townhouse presales are selling now! Contact us for previews, floorplans and prices.
Project Details
Address: 5330 198 Street, Langley, BC (198 St and 53 Ave)
Neighbourhood: Willoughby Heights - Nicomekl
Developer: Sync Properties
Architect: by Keystone Architects
Interior Designer: Area3 Design
Building Type: Nine 3 storey woodframe townhouse buildings with a total of 43 units.
Unit Type: 3 and 4 bedroom townhomes ranging from 1320 to 1410 sq ft
Features:
- 2 designer colour schemes: Sage and Soft White
- Premium wide plank laminate flooring throughout living areas and plush wool blend carpeting in bedrooms, hallways and staircases
- Slim Shaker-style cabinetry with soft-close, flat panel drawers with plenty of storage
- Full-height pantry
- Large kitchen island with breakfast bar seating and built-in shelving
- Quartz countertops
- Samsung stainless steel appliances:
- Counter-depth French door fridge with Water and Ice Dispenser
- Standard five-burner slide-in 30” gas range with large capacity convection oven
- Sleek glide-out range hood fan
- Durable and quiet ENERGY STAR® dishwasher
- Panasonic innovative Inverter® technology Microwave with matching trim fit
- Laundry rooms ( some homes)
- Fitting laundry rooms with linen storage (some homes)
- Full-size front-loading washer and dryer by Samsung
- Forced-air heating with air conditioning included
- High-efficiency tankless hot water heater
- Side by side or tandem garages; prewired for EV charging
- Front and rear garden hose bibs
- WBI Home 2/5/10 New Home Warranty
This is just a taste of the many features at Marilyn - see the full feature sheet in the attachments
Floorplans: Please ask us to send your the brochure and floorplans
Prices: (as of June 17, 2024 - prices subject to change and availability)
Tandem Units (B and C Plans): $869,900
Side by Side Units (A Plans) $914,900
Please contact us for specific available units and prices
Deposit: 5%
Estimated Strata Fees: 17 cents per sq ft
Estimated Completion: Phase One: Summer 2024-Fall 2024 - depends on the unit
Status: Preselling now - under construction
CLICK HERE to see other new developments in Langley
METRO VANCOUVER CONDO PRESALE EXPERTS!
Nestpresales.com is owned by the Le Drew & Gatward Group. We are licensed Realtors and our expertise is in new construction sales and condo presale assignments.
Lynn Le Drew - Personal Real Estate Corporation - OAKWYN REALTY LTD at 604-346-6801 or EMAIL
Colin Gatward - Personal Real Estate Corporation - OAKWYN REALTY LTD at 778-228-3622 or EMAIL
NOTE: We are not affiliated with any developer on this site.
We offer full service Buyer’s Agency to our Clients including VIP access to some of the hottest developments, however, we cannot offer any service to Buyers who are already represented by another Realtor. Not intended to cause or induce a breach of an existing agency relationship. ABOUT US.
Information on this webpage is from a variety of sources which may include the developer's website, advertisements, sales centre, MLS or other sources and is not guaranteed and is subject to change. Contact us for the most current information.
Virtual Tour of Marilyn On The Park
Floorplans and PDFs
Have questions about Marilyn On The Park or just curious?
Get in touch to receive priority access, floorplans and pricing to the hottest Vancouver presales.
Contact Info >By subscribing, you hereby opt in to receive communications from Nest Presales regarding new development information and features. You may unsubscribe at any time by following the instructions in the communication received.
Location
Willoughby Heights, Langley
Here is a brief summary of some amenities close to this building such as schools, parks & recreation centres and public transit.
Units for sale in Marilyn On The Park

108 - 5330 198 Street
Langley City, Langley
Listed by Prima Marketing.

107 - 5330 198 Street
Langley City, Langley
Listed by Prima Marketing.
 Brought to you by your friendly REALTORS® through the MLS® System, courtesy of Lynn Le Drew for your convenience.
Brought to you by your friendly REALTORS® through the MLS® System, courtesy of Lynn Le Drew for your convenience.
Disclaimer: This representation is based in whole or in part on data generated by the Chilliwack & District Real Estate Board, Fraser Valley Real Estate Board or Real Estate Board of Greater Vancouver which assumes no responsibility for its accuracy.
