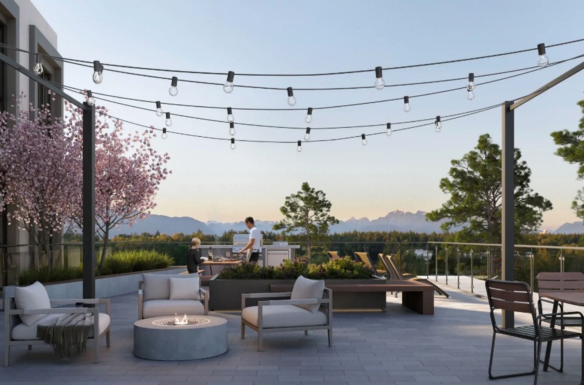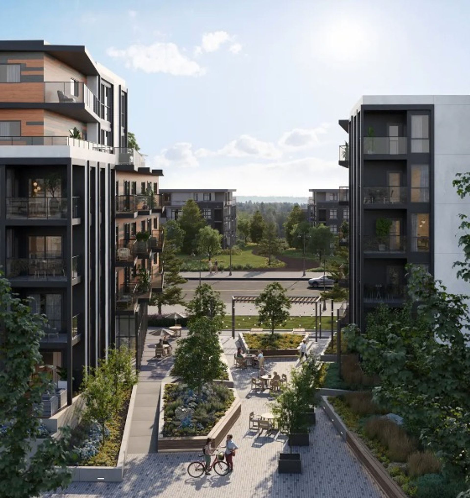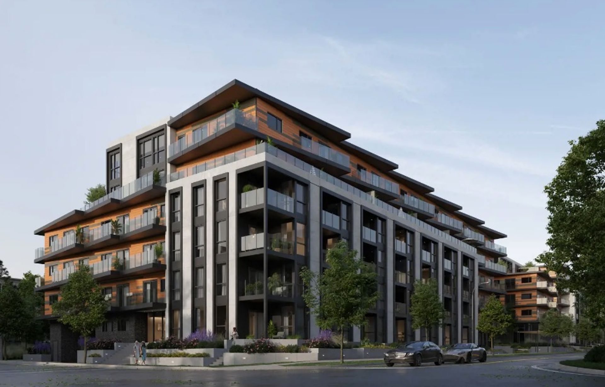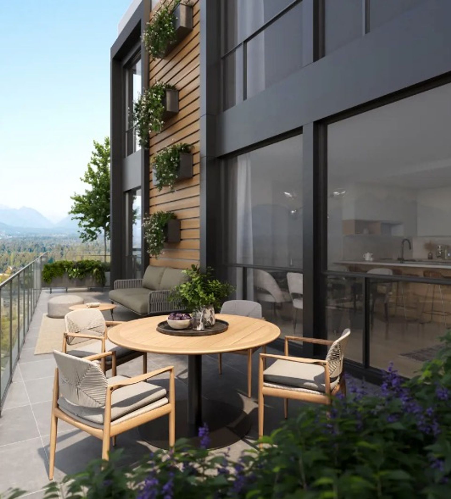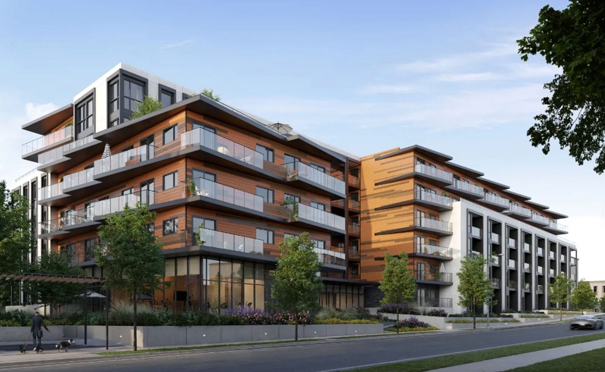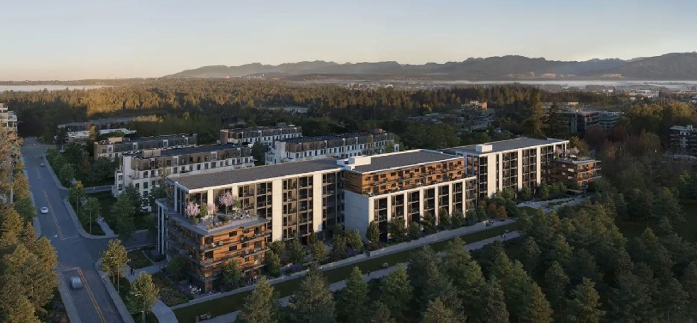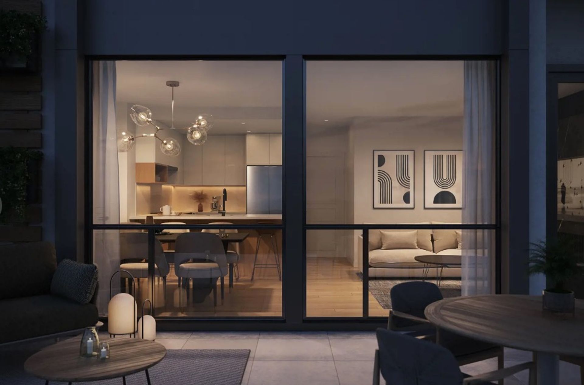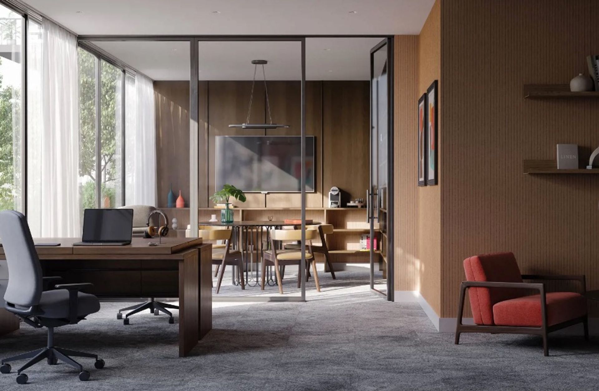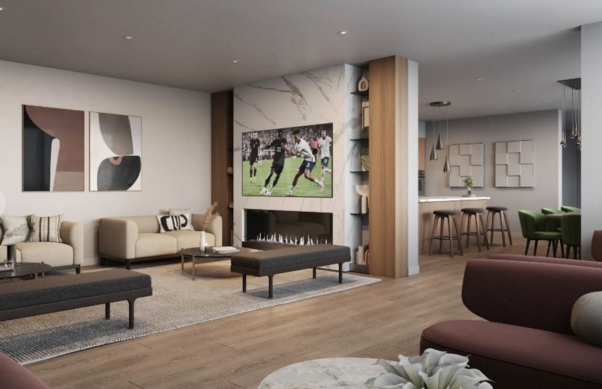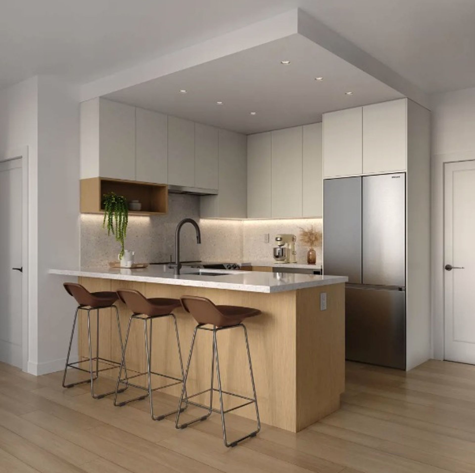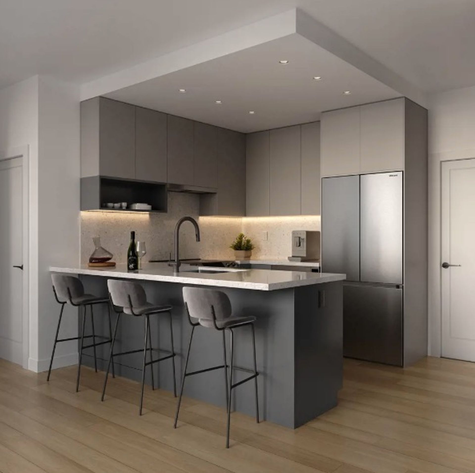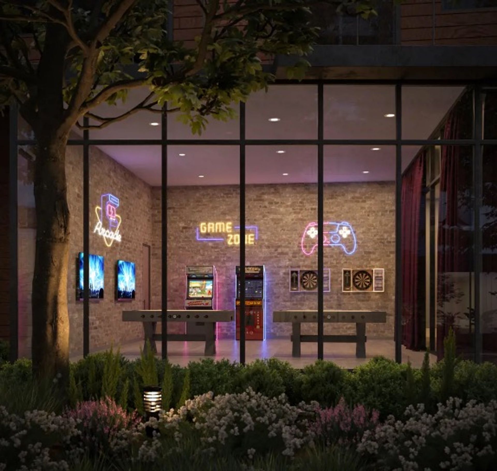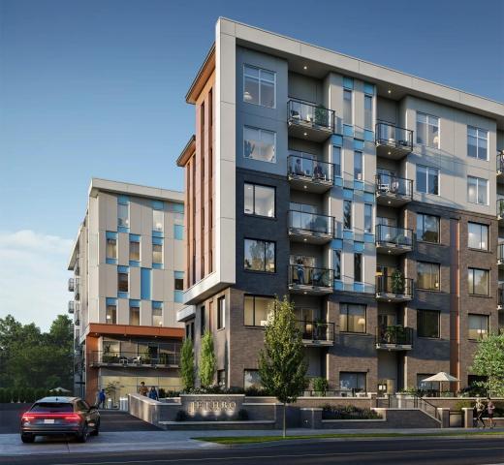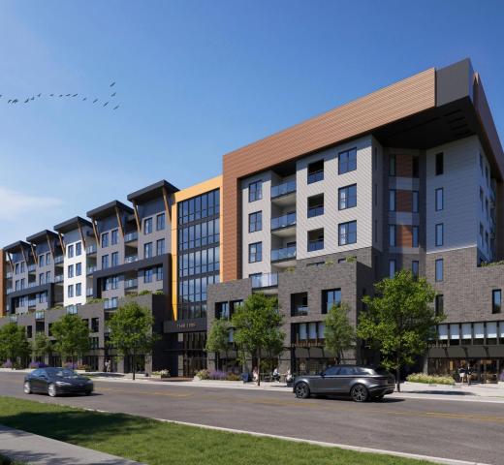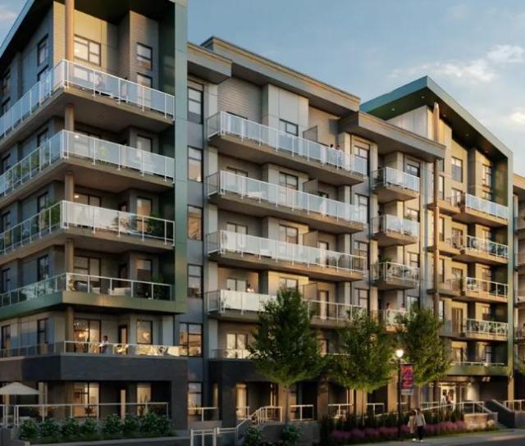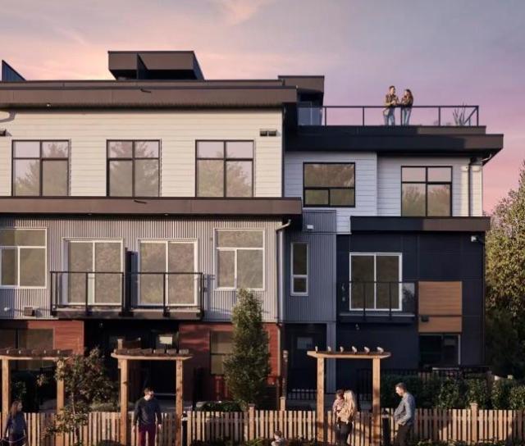
About Azure Grove
Pets
Pets Allowed
Rentals
Rentals Allowed
Construction
Wood frame condomimiums
Storeys
6 storeys
Total Units
273 units
Bedrooms
1-3
Land Title
Freehold
Azure Grove is a new condo development located in Langley - Willoughby.
Condo Presales at Azure Grove are SOLD OUT. Please contact for tother new development in Langley.,
NOTE: Sales and marketing by Prima Marketing
The Le Drew & Gatward Group are offering exclusive Buyers Agency. We offer expert advice on your presale purchase. Contact us for more info about Azure Grove.
PROJECT DETAILS
Address: 20117 84 Avenue, Langley
Developer: M L Emporio Properties Ltd.
Architect: Wilson Chang Architect Inc.
Building Type: 2 boutique 6 storey wood frame lowrise condo buildings
Amenities:
- 9,000 SF of indoor and outdoor amenities
- An exclusive social lounge fully equipped with
a kitchen, dining room and lounge area for socializing and entertaining - A professional business centre with a private office and individual desks perfected for work from home
- Fitness centre and a studio space with wall-to-wall mirrors for yoga, stretch and dance
- A designated family space with a children’s play areas and crafttables
- Game lounge equipped with Foosball tables, TV’s,
and arcade games - Three landscaped and equipped private rooftop patios for endless star-glazing and BBQ entertainment options
- Beautifully landscaped private courtyard connecting the two buildings
Unit Type: 1, 2 & 3 bedroom condominiums
Features:
- 2 designer schemes: Sun (Light) or Shade (Dark)
- Open concept living and dining areas
- Garden homes (ground floor) come with private,
elevated patio sanctuary - Contemporary wide-plank laminate flooring throughout
- Balconies meticulously designed to maximize views of the North Shore mountains and beyond
- Optional Air-conditioning upgrade*
- Energy efficient front-loading Samsung washer and dryer
- Bedroom closets outfitted with built-in organizers to maximize storage
- Most homes are equipped with a spacious peninsula island
- Full-height, custom cabinetry with under-cabinet LED lighting and soft-close drawers
- Quartz backsplash and countertop
- Designer matte-black finish faucet with pull-out spray
- Stainless steel appliance package featuring:
– Samsung 33” French door refrigerator with bottom freezer
– Samsung 30” slide-in electric range with self-cleaning oven
– Porter & Charles 30” slide-out hood fan (most homes)
– Samsung 24” dishwasher
– Panasonic microwave (most homes)
Please ask for the Azure Grove brochure and feature sheet
Floorplans: Please ask us for floorplans for Azure Grove, Langley
Prices: Ask us for the prices at Azure Grove
Deposit: TBA
Assignment Fee: 0%
Estimated Completion Date: Winter 2027
Status: Condo Presales For Azure Grove have SOLD OUT.
Click Here for other new developments in Langley.
METRO VANCOUVER CONDO PRESALE EXPERTS!
Nestpresales.com is owned by the Le Drew & Gatward Group. We are licensed Realtors and our expertise is in new construction sales and condo presale assignments.
Lynn Le Drew - Personal Real Estate Corporation - OAKWYN REALTY LTD at 604-346-6801 or EMAIL
Colin Gatward - Personal Real Estate Corporation - OAKWYN REALTY LTD at 778-228-3622 or EMAIL
NOTE: We are not affiliated with any developer on this site.
We offer full service Buyer’s Agency to our Clients including VIP access to some of the hottest developments, however, we cannot offer any service to Buyers who are already represented by another Realtor. Not intended to cause or induce a breach of an existing agency relationship. ABOUT US.
Information on this webpage is from a variety of sources which may include the developer's website, advertisements, sales centre, MLS or other sources and is not guaranteed and is subject to change. Contact us for the most current information.
Amenities
- Yoga Studio
- Games Room
- Rooftop Terrace
- Landscaped Courtyard
- Fitness Centre / Gym
- Party Room / Resident's Lounge
- Common Kitchen / Dining
- Outdoor Dining / BBQ
- Kids Play Area / Playground
Have questions about Azure Grove or just curious?
Get in touch to receive priority access, floorplans and pricing to the hottest Vancouver presales.
Contact Info >By subscribing, you hereby opt in to receive communications from Nest Presales regarding new development information and features. You may unsubscribe at any time by following the instructions in the communication received.
