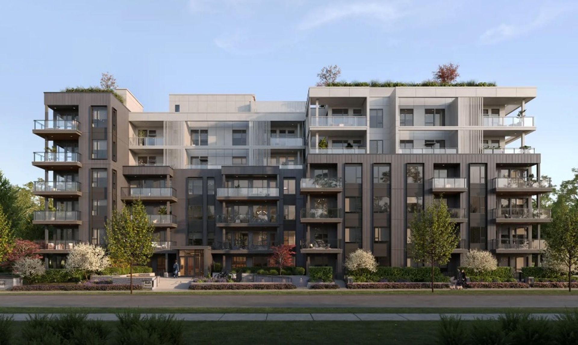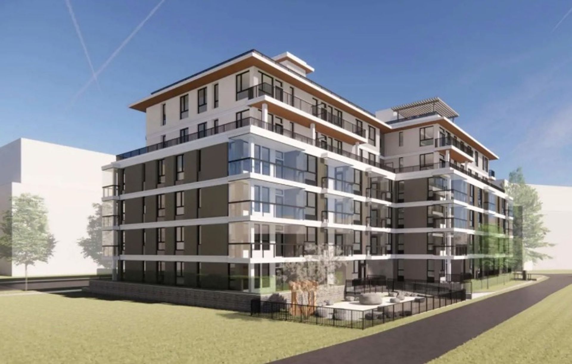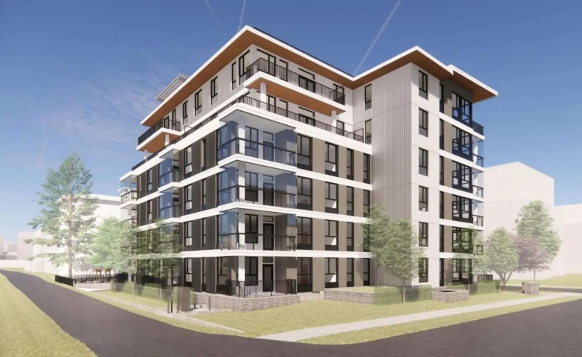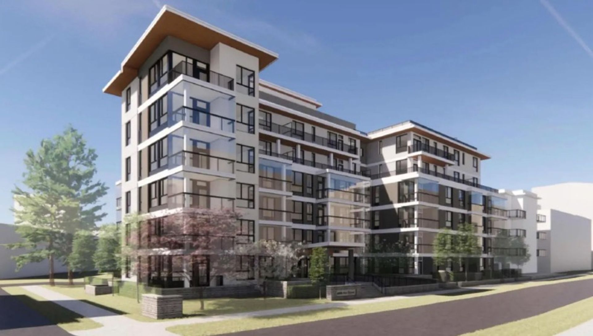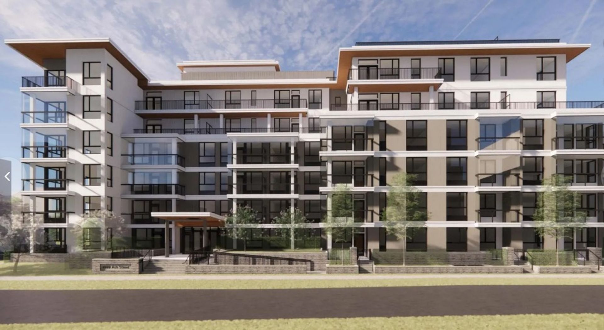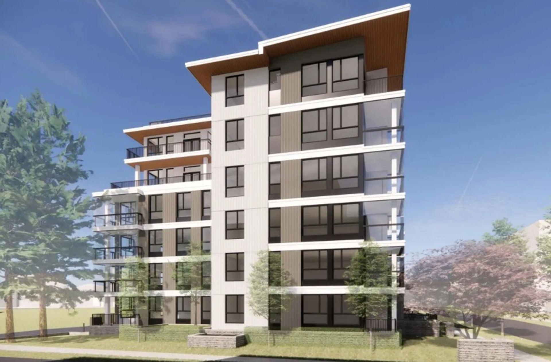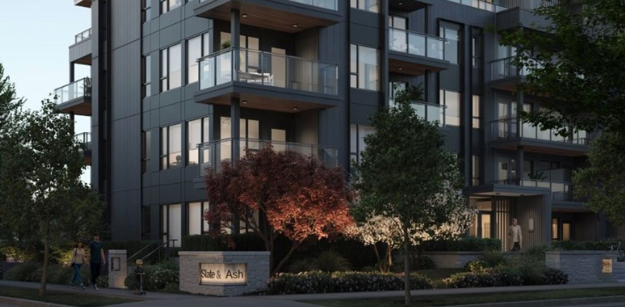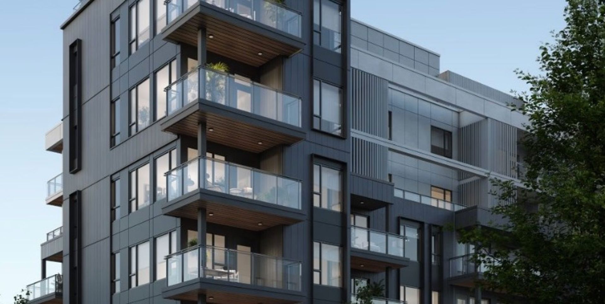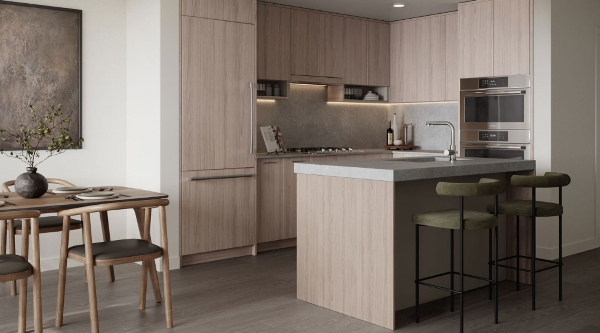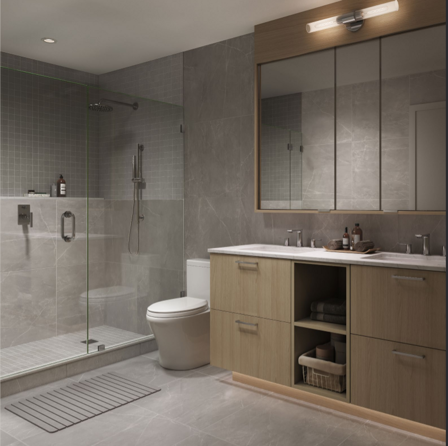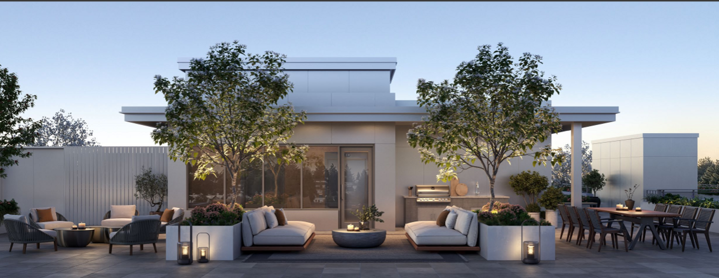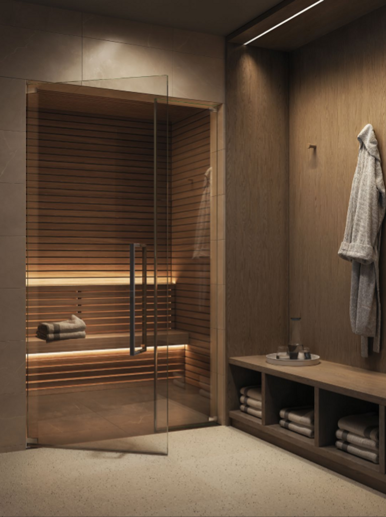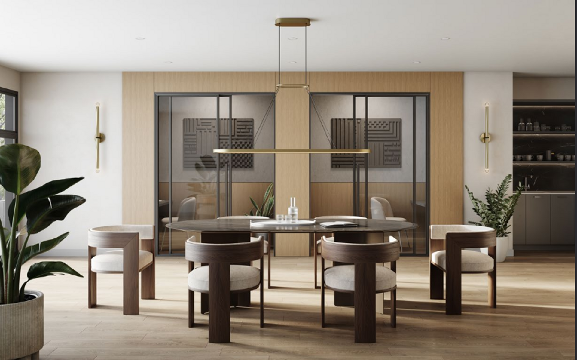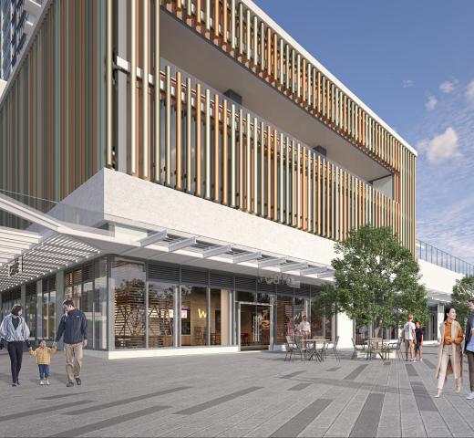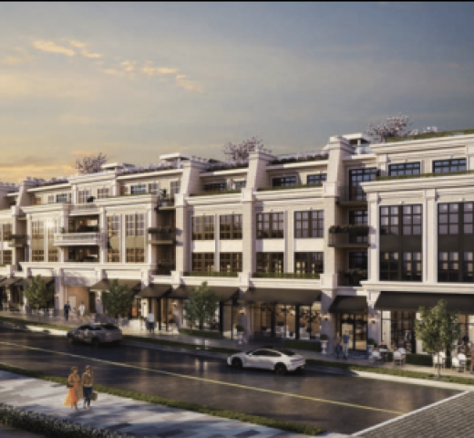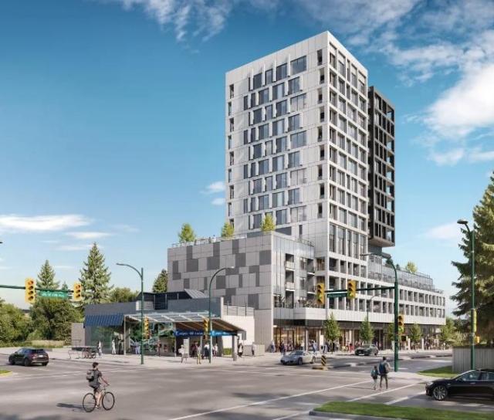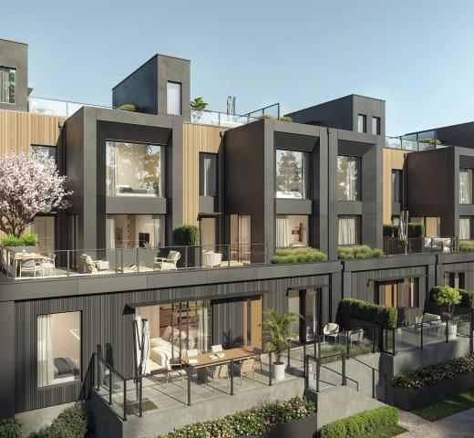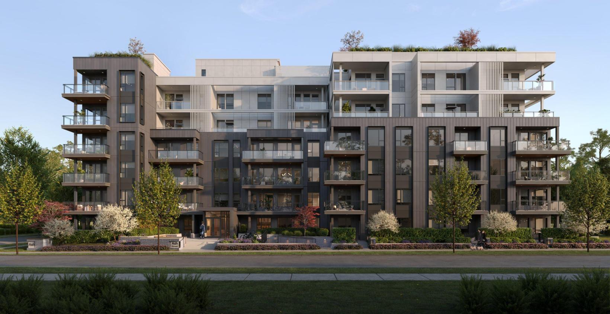
About Slate and Ash
Pets
Pets Allowed
Rentals
Rentals Allowed
Built-in A/C
Included
E/V Charging
Upgrade Available
Construction
Wood
Storeys
6 storeys
Total Units
62 units
Bedrooms
1-3
Land Title
Freehold
Condo Presales has begun contact us for your private appointment
Slate and Ash is a condo development being built by Pennyfarthing Homes. Located on a quiet residential street, these homes will be near Cambie Street and Oakridge Mall on 41st Avenue, perfect for shopping and amenities.
Queen Elizabeth Park is on your doorstep, with plenty of recreational activities. Popular schools nearby include Eric Hamber Secondary, General Wolfe Elementary and Ecole Secondaire Jules-Verne.
Also close to Van Dusen Botanical Garden on Oak Street; Langara College, the YMCA Centre, and Langara Golf Course, these homes are in a perfect location. Well served by transit, with Oakridge-41st Station nearby, as well as buses along 41st Avenue and Cambie Street, giving easy access to Downtown, Marine Gateway, YVR Airport and the whole Lower Mainland.
PROJECT DETAILS
Address: 5079 Ash Street, Vancouver, BC
Nearest Skytrain: Oakridge-41st Station
Developer: Pennyfarthing Homes
Architect: Shift Architecture
Building Type: Lowrise Condo Building
Building Amenities:
Amenities:
- Rooftop patio with outdoor kitchen & BBQ.
- Dry electric sauna for relaxation & wellness.
- Gym for convenient workouts.
- On-site coworking space for work-life balance.
- Safe outdoor play area for kids.
- On-site car wash station.
Unit Type: One, Two and Three bedroom homes
Features:
Interiors
- Designed by Portico Design Group for bright, inspired spaces with natural light.
- 9’–10’ ceilings in living areas for an airy feel.
- Choice of warm (white oak) or cool (light beige) color schemes.
- Engineered hardwood flooring throughout.
- LG front-load washer & dryer with steam functions; side-by-side setups include quartz countertops & shelving.
- Contemporary white roller shades for light & privacy control.
- USB A & C outlets in bedrooms & kitchen.
- Solid core doors in all bedrooms & bathrooms.
Kitchens
- Bosch stainless-steel appliance package: 30” gas cooktop, wall oven, speed oven, pull-out hood fan, panelled fridge & dishwasher.
- 3” Quartz island countertops with matching backsplash.
- Brushed nickel hardware & under-cabinet lighting.
- White or grey Silgranit sink with pull-out faucet.
- Anti-bacterial waste-bin drawers
- Stainless steel lazy susans (select homes).
Bathrooms
- Spa-inspired ensuite with oversized 24" x 24" tiles & mosaic accents.
- Dual-lever faucets and medicine cabinets in all ensuites
- Full length Pennyfarthing shower shelf, for clean and easy storage of shower cabinet for hidden-away storage
- Rain shower head with hand shower wand in ensuites.
- Contemporary vanities with brushed nickel hardware, pull-out drawers & open shelving (select homes).
- Soft under-vanity lighting & Nuheat in-floor heating.
- High-efficiency toilet with soft-close seat & bidet plug.
Intelligent Home Solutions
- 1Valet enterphone panel with app control.
- Facial recognition & contactless entry.
- Video calling & guest access codes.
- Parcel scanning & delivery notifications.
- Parking gate control & access logs.
Comprehensive National 2-5-10 Home Warranty
Roughed in EV stalls
Floorplans: Contact us
Pricing: From low $800,000s to mid $2,200,000s
Estimated Completion Date: Winter 2027
Deposit: 10%
Status: Presale on sale now - contact us before they sell out!
METRO VANCOUVER CONDO PRESALE EXPERTS!
Nestpresales.com is owned by the Le Drew & Gatward Group. We are licensed Realtors and our expertise is in new construction sales and condo presale assignments.
Lynn Le Drew - Personal Real Estate Corporation - OAKWYN REALTY LTD at 604-346-6801 or EMAIL
Colin Gatward - Personal Real Estate Corporation - OAKWYN REALTY LTD at 778-228-3622 or EMAIL
NOTE: We are not affiliated with any developer on this site.
We offer full service Buyer’s Agency to our Clients including VIP access to some of the hottest developments, however, we cannot offer any service to Buyers who are already represented by another Realtor. Not intended to cause or induce a breach of an existing agency relationship. ABOUT US.
Information on this webpage is from a variety of sources which may include the developer's website, advertisements, sales centre, MLS or other sources and is not guaranteed and is subject to change. Contact us for the most current information.
Amenities
- Sauna
- Car wash
- Rooftop Terrace
- Fitness Centre / Gym
- Outdoor Dining / BBQ
- Kids Play Area / Playground
- Co-working Space / Business Centre
Have questions about Slate and Ash or just curious?
Get in touch to receive priority access, floorplans and pricing to the hottest Vancouver presales.
Contact Info >By subscribing, you hereby opt in to receive communications from Nest Presales regarding new development information and features. You may unsubscribe at any time by following the instructions in the communication received.
