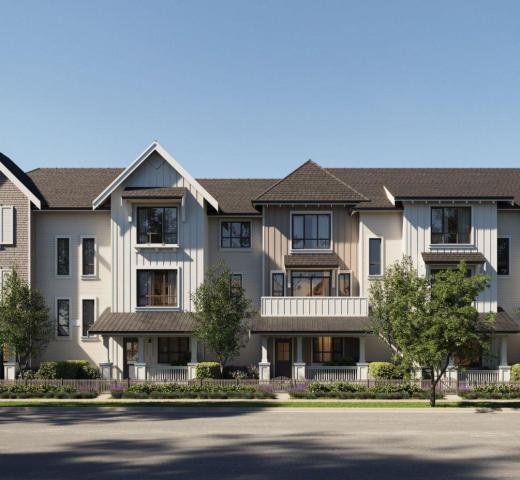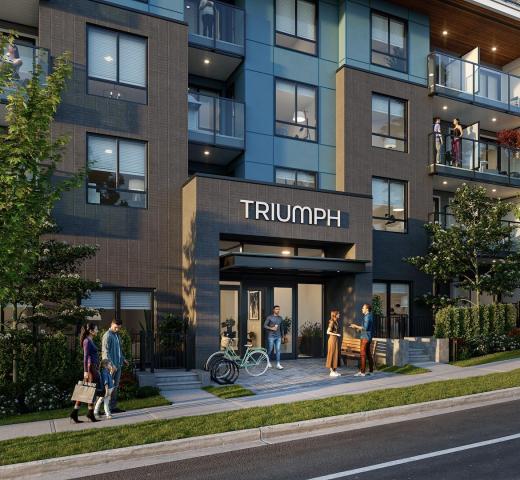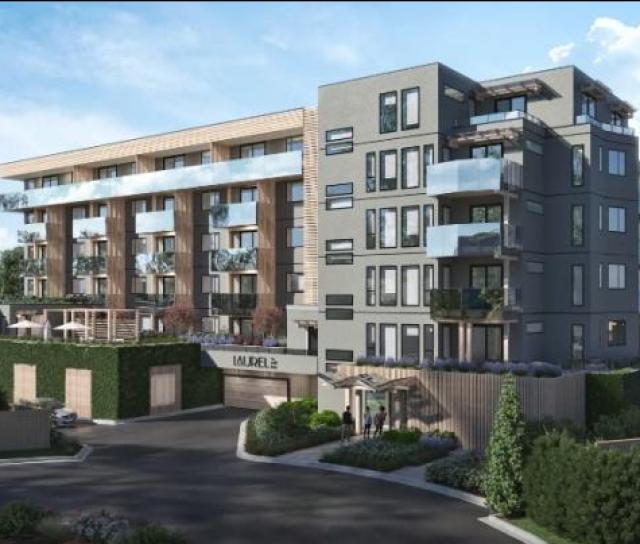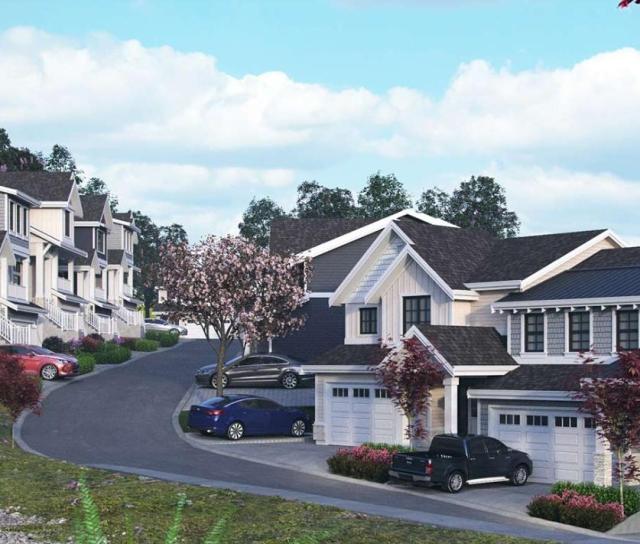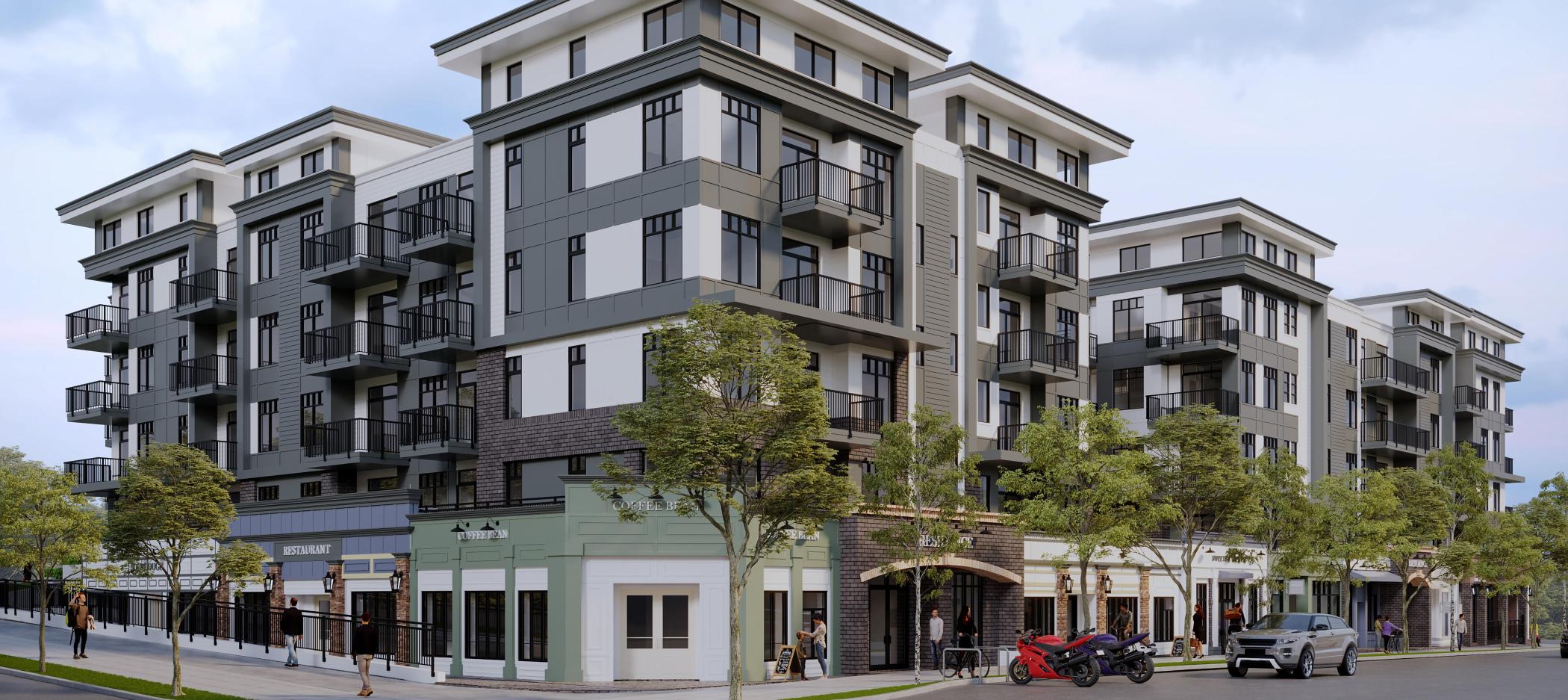
Montvue Living
Built by Parcel 7
Unit Types
Condo
Penthouse
Explore
About Montvue Living
Pets
Pets Allowed
Rentals
Rentals Allowed
Construction
Wood frame lowrise condominium
Storeys
6 storeys
Bedrooms
2
Starting Price
$339
Land Title
Freehold
Montvue Living is located in Historic Downtown Abbotsford, Montvue offers a range of homes to suit every lifestyle, including Studio, Junior 1 Bedroom,1 & 2 bedroom options. With prices starting in the mid $300,000's, these homes present an incredible opportunity to invest in downtown living.
Condo Presales for Montvue are on sale now. Contact Nest Presales for Prices and Floorplans.
Project Details
Address: 33820 South Fraser Way, Abbotsford ( at Montvue Avenue)
- Close to Jubilee and Mill Lake Parks
- Sevenoaks Shopping centre is 7 minutes away
- University of Fraser Valley (UFV) 10 minute away
- Highway 1 5 minutes away
- USA Border (Sumas) 15 minutes away
Developer: Parcel 7
Architect: Keystone Architecture
Building Type: Two 6 storey woodframe, mix use buildings with commercial units on the ground level and 5 floors of residential condos. The architecture is designed to complement the building in Abbotsford's historical Downtown core and the design features classical brick details and horizontal cornices.
Unit Type:
- Studios 371 sq ft
- Jr one bedroom 408 sq ft
- One bedroom 507 to 581 sq ft
- One bedroom and den 672 sq ft
- Two bedroom, one bath 761 sq ft
- Two bedroom, two bath 737 to 838 sq ft
Features:
- 2 designer colour schemes: Milky Way or Espresso
- Luxury vinyl plank flooring
- Contemporary flat panel or classic Shaker-style cabinets with soft close doors and drawers
- Quartz countertops
- White tile backsplash
- High-efficiency stainless steel appliances
- Stainless steel undermount sink with regular spray or vegetable spray faucet
- Large Low-E windows allowing in natural light and included window blinds
- High-efficiency hot water tank
- Homes on the 2nd floor have extra large private terraces ranging 400 – 1300 sq ft
- All homes include a parking stall - 220v EV charging outlet is an optional upgrade
- National 2/5/10 new home warranty
Prices: Prices at Montvue start at $339,700
Deposit Structure: 10%
Estimated Strata Fees: 41 cents per sq ft
Estimated Completion: 2026
Status: Presales have started in March 2024. Contact us to book an appointment at the Sales Centre and ask for prices and floorplans of available units
METRO VANCOUVER CONDO PRESALE EXPERTS!
Nestpresales.com is owned by the Le Drew & Gatward Group. We are licensed Realtors and our expertise is in new construction sales and condo presale assignments.
Lynn Le Drew - Personal Real Estate Corporation - OAKWYN REALTY LTD at 604-346-6801 or EMAIL
Colin Gatward - Personal Real Estate Corporation - OAKWYN REALTY LTD at 778-228-3622 or EMAIL
NOTE: We are not affiliated with any developer on this site.
We offer full service Buyer’s Agency to our Clients including VIP access to some of the hottest developments, however, we cannot offer any service to Buyers who are already represented by another Realtor. Not intended to cause or induce a breach of an existing agency relationship. ABOUT US.
Information on this webpage is from a variety of sources which may include the developer's website, advertisements, sales centre, MLS or other sources and is not guaranteed and is subject to change. Contact us for the most current information.
Floorplans and PDFs
Have questions about Montvue Living or just curious?
Get in touch to receive priority access, floorplans and pricing to the hottest Vancouver presales.
Contact Info >By subscribing, you hereby opt in to receive communications from Nest Presales regarding new development information and features. You may unsubscribe at any time by following the instructions in the communication received.
Location
Central Abbotsford, Abbotsford
Here is a brief summary of some amenities close to this building such as schools, parks & recreation centres and public transit.
Units for sale in Montvue Living

514 - 33820 South Fraser Way
Central Abbotsford, Abbotsford
Listed by Sutton Group-West Coast Realty (Abbotsford).
 Brought to you by your friendly REALTORS® through the MLS® System, courtesy of Lynn Le Drew for your convenience.
Brought to you by your friendly REALTORS® through the MLS® System, courtesy of Lynn Le Drew for your convenience.
Disclaimer: This representation is based in whole or in part on data generated by the Chilliwack & District Real Estate Board, Fraser Valley Real Estate Board or Real Estate Board of Greater Vancouver which assumes no responsibility for its accuracy.





