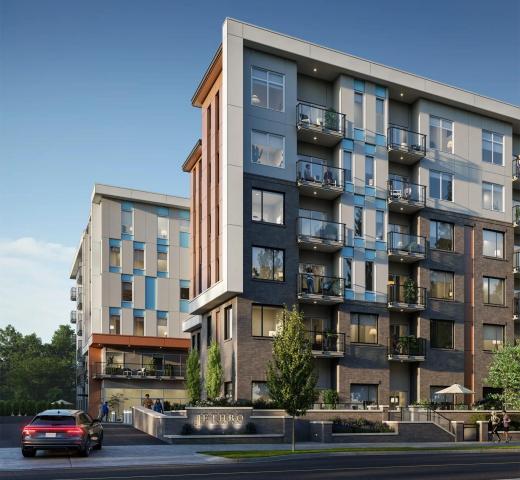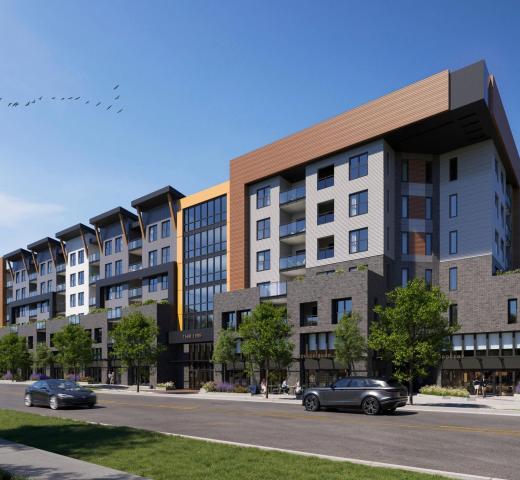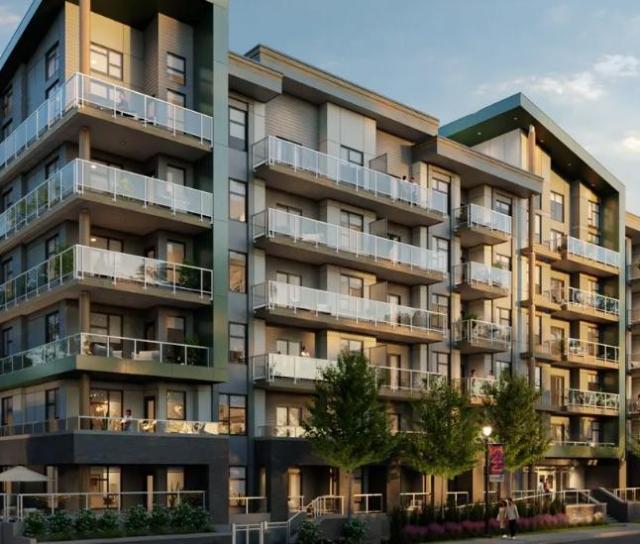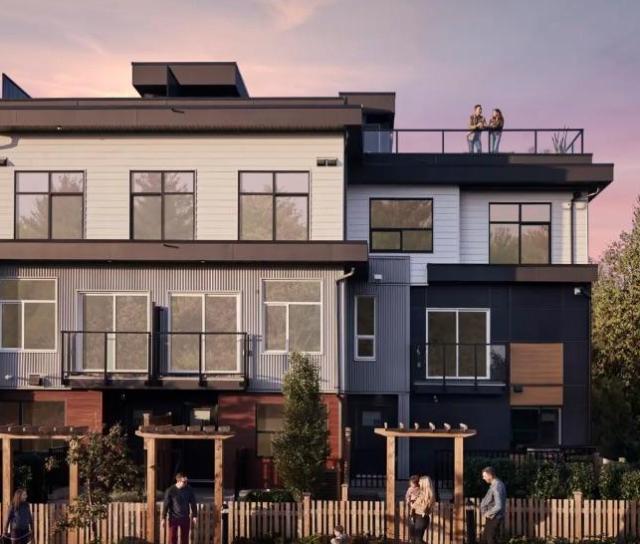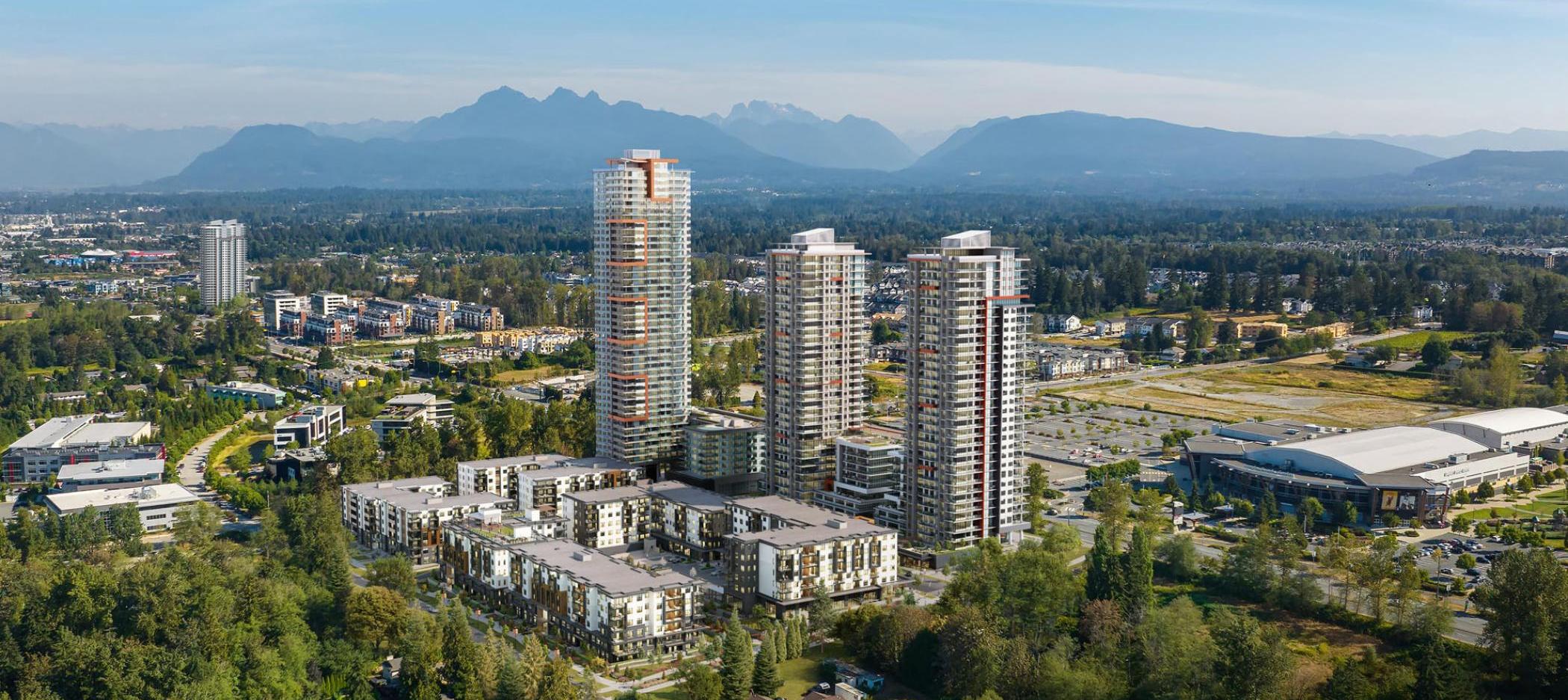
Jericho Park - Phase One
Built by Essence Properties
Unit Types
Condo
Penthouse
Explore
About Jericho Park - Phase One
Pets
Pets Allowed
Rentals
Rentals Allowed
E/V Charging
Included
Construction
Wood frame condominium
Storeys
6 storeys
Total Units
385 units
Bedrooms
1-3
Starting Price
$489,900
Land Title
Freehold
Jericho Park is a massive, 12 acre, master planned community with over 2000 new homes, and 32,000 sqft. of commercial space, coming soon to Langley.
Jericho is located at the corner of 200th and 80th, near the Langley Events Centre.
Condo Presales for Phase One Jercho Park - start June 2024. Contact Nest Presales to book a preview to see the show home now and get floorplans and prices. Please express your interest early for best selection!
Project Details
Address: 19970 80th Avenue, Langley, BC ( Corner of 200th Street and 80th Ave)
Neighbourhood: Willoughby Heights
Developer: Essence Properties
Architect: Ciccozzi Architecture
Interior Design: Kleen Design
Phase One Building Type: Four 6 storey lowrises with commercial units on the ground level
Amenities:
- State-of-the-art automated parcel delivery system by Snaile
- 1VALET smart building technology
- Bike maintenance workshop with air pump station
- Pet washing area
- 3,920 sq ft multifunctional community space for work, fitness, and play;
• Large Social Lounge: Kitchen, seating, pool table, TV, and outdoor BBQ area
• Patio extends from the indoor lounge, seamlessly integrating with the courtyard BBQ area
• Fitness Studio: Cardio equipment, free weights, mirrors, yoga area, and stretching space
• Multi-Purpose Room: Seating area, TV, and small kitchen for gatherings
• Work/Study Room: Private Zoom rooms, meeting table, and comfortable seating
• Sports Simulator Room for golf and more - 22,000 SQ FT of Outdoor Amenities:
• Over 5,600 sq ft rooftop with communal planters, open softscape, BBQ area, fire pit, and kids play area
• Dog walks for small and large dogs
• Waterfall feature for microclimate control
• Play areas for children, foosball, and ping pong
• Several seating areas for gatherings
Unit Type:
Residential: 1 to 3 bedroom residential condos ranging from 526 to 973 sq ft.
Commercial: commercial strata lots ranging from 600 to 2800 sq ft.
Features:
- Two designer colour schemes: Willow or Onyx
- Wide plank engineered vinyl flooring in main living areas and plush carpets in bedrooms (can be upgraded to vinyl)
- Modern slim shaker ½” profile, soft close cabinets
- Large islands and full-height pantries in select homes
- Quartz countertops and subway tile backsplash
- Samsung stainless steel appliance package:
• 32” French door refrigerator
• 30” Electric range with convection
• 30” AEG concealed hood fan
• 24” Dishwasher
• 24” Front-load washer and ventless dryer
• Panasonic built-in microwaves with trim kit - Custom built-in melamine shelving in bedroom closets
- EV rough in for parking stalls; one storage locker and bike storage included
See the full feature sheet in the attachments
Prices at Jericho Crossing: Starting at $489,900 - please ask for prices on available homes
Floorplans: Please ask for the floorplans and brochure
Deposit Structure: 10% over 6 months
Estimated Strata Fees: 44 cents per sq ft
Estimated Completion: 2027
Status: Condo Presales at Jericho Coming Soon: Please contact us to get on the Nest Presales Insider List to get floorplans and prices. We are booking previews to see the Jericho show home now!
CLICK HERE to see other presales developments in Langley
METRO VANCOUVER CONDO PRESALE EXPERTS!
Nestpresales.com is owned by the Le Drew & Gatward Group. We are licensed Realtors and our expertise is in new construction sales and condo presale assignments.
Lynn Le Drew - Personal Real Estate Corporation - OAKWYN REALTY LTD at 604-346-6801 or EMAIL
Colin Gatward - Personal Real Estate Corporation - OAKWYN REALTY LTD at 778-228-3622 or EMAIL
NOTE: We are not affiliated with any developer on this site.
We offer full service Buyer’s Agency to our Clients including VIP access to some of the hottest developments, however, we cannot offer any service to Buyers who are already represented by another Realtor. Not intended to cause or induce a breach of an existing agency relationship. ABOUT US.
Information on this webpage is from a variety of sources which may include the developer's website, advertisements, sales centre, MLS or other sources and is not guaranteed and is subject to change. Contact us for the most current information.
Floorplans and PDFs
Amenities
- Garden Plots
- Landscaped Courtyard
- Bike Storage Room
- Fitness Centre / Gym
- Common Kitchen / Dining
- Dog Play Area
- Outdoor Dining / BBQ
- Kids Play Area / Playground
- Water Feature
- Yoga Studio
- Games Room
- Party Room / Resident's Lounge
- Indoor Golf Simulator
- Dog Wash
- 1Valet Concierge System
Have questions about Jericho Park - Phase One or just curious?
Get in touch to receive priority access, floorplans and pricing to the hottest Vancouver presales.
Contact Info >By subscribing, you hereby opt in to receive communications from Nest Presales regarding new development information and features. You may unsubscribe at any time by following the instructions in the communication received.
















