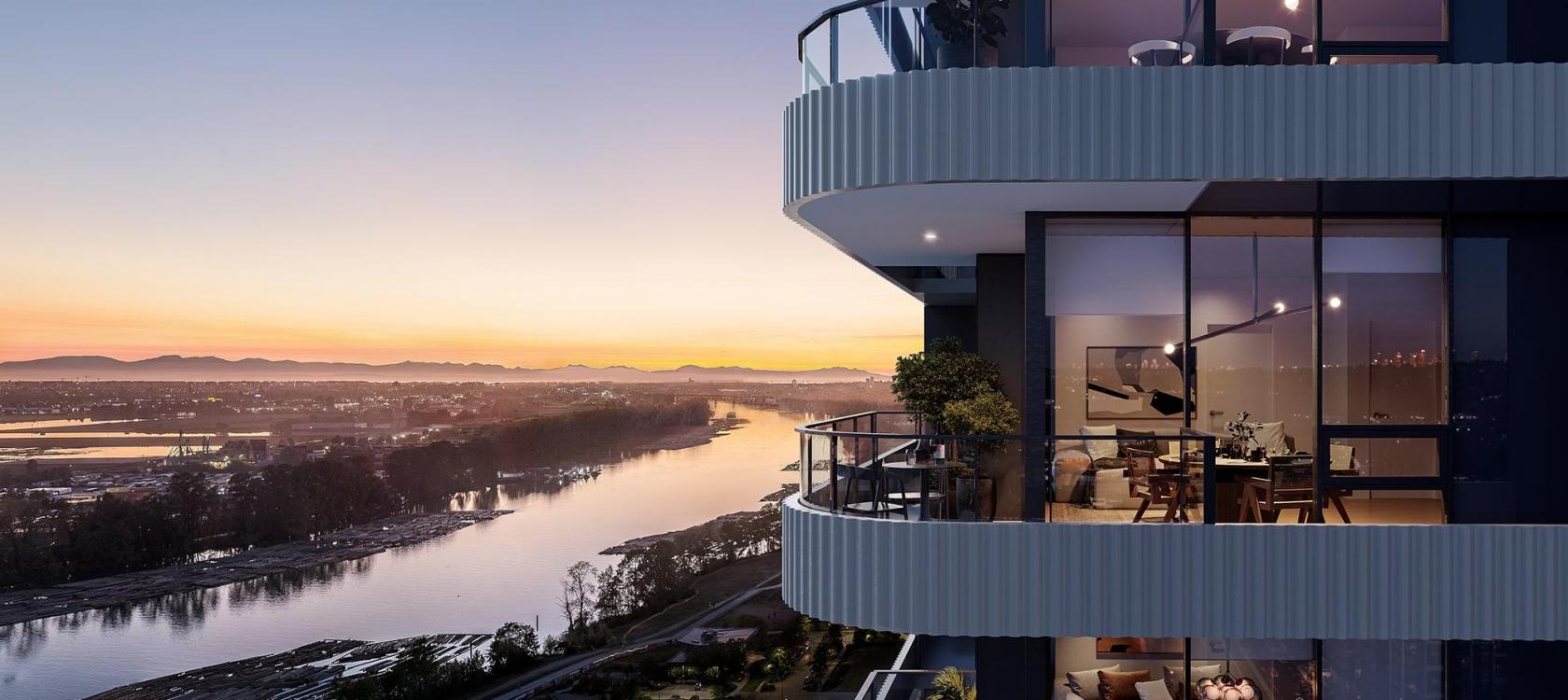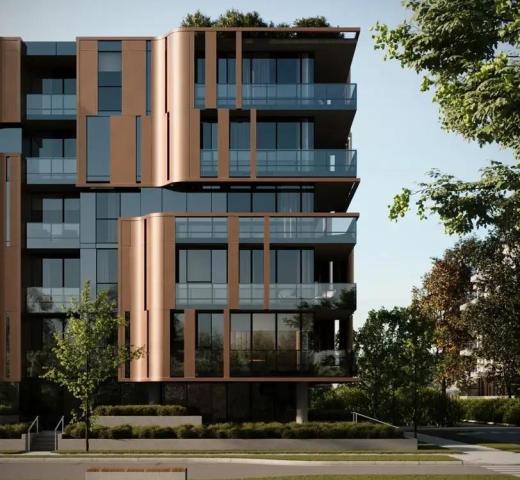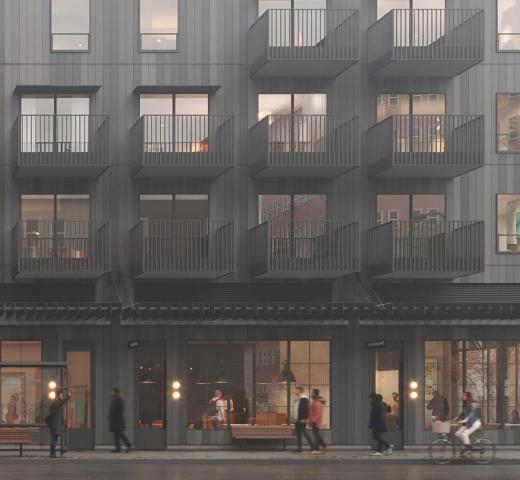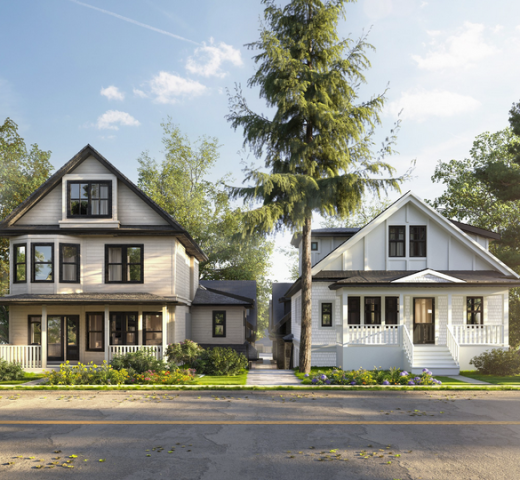
Harlin - River District
Built by Wesgroup
Unit Types
Condo
Townhome
Penthouse
Explore
About Harlin - River District
Pets
Pets Allowed
Rentals
Rentals Allowed
Built-in A/C
Included
E/V Charging
Included
Construction
Concrete highrise
Storeys
30 storeys
Total Units
334 units
Land Title
Freehold
Introducing Harlin: a new highrise development coming soon to Vancouver's vibrant waterfront community in the River District. Harlin is strategically located adjacent to the River District Town Centre and will serve as the gateway to the future waterfront plaza and community centre, this high-rise development offers unmatched convenience and an enviable lifestyle, all with outstanding views and luxury.
Experience the River District: A Master-Planned Community:
Spanning 130 acres, the River District is a meticulously planned, riverfront community that will become home to over 15,000 residents. Boasting a diverse mix of rentals, market condos, commercial spaces, and retail outlets, including a flagship Save on Foods store and an array of enticing restaurants and retailers, this vibrant neighborhood has it all. Enjoy the outdoors yourself with 1.5 km of waterfront paths and lush green spaces, creating an idyllic environment for residents. Exciting plans for two new schools, sports fields, and a cutting edge community centre further enhance the appeal of this sought-after locale.
Developed by Wesgroup: A Name You Can Trust
Harlin is brought to you by Wesgroup, an esteemed and fully integrated developer with an impressive track record spanning over 60 years. With a commitment to quality craftsmanship and thoughtful design, Wesgroup has earned a reputation for creating exceptional living spaces that stand the test of time.
Condo presales for Harlin start soon. Get on the Nest Presales Insider List for VIP previews, floorplans and prices.
Project Details
Address: 8633 River District Crossing, Vancouver, BC
Neighbourhood: River District in Champlain Heights
Developer: Wesgroup - an excellent, respected and fully integrated Developer who has been in business for over 60 years
Architect: Boniface Oleksiuk Politano Architects - renowned for their innovative and contemporary approach to design
Building Type: This 30-storey concrete high-rise, complemented by a podium featuring 9,000 sq ft of retail and restaurant units on the ground level, sets the standard for modern living in Vancouver. 334 homes.
Amenities:
- Enjoy amazing water views from the luxurious lounge and entertain your guests with the gourmet kitchen and impressive Lookout Bar
- Chill out in the serene oasis of the central, landscaped courtyard
- Five levels of underground parking, ensuring ample space for residents with 468 parking stalls
More info will be available soon
Unit Type: 334 homes: Studio, 1, 2, & 3 bedroom condos, including 5 townhomes and 8 garden suites and 5 penthouses.
Harlin's Interior Features:
- Enjoy amazing water views from your balconies
- Choice of two designer colour schemes.
- WiFi-enabled heating and cooling system.
Wide plank laminate flooring throughout.
Sleek roller shades throughout. - Wide plank laminate flooring throughout
- Front loading full size Whirlpool washer and dryer in 2+ bedroom homes (24” Samsung washer and dryer in studios and 1 bedroom homes)
- Travelers 2/5 10 new home warranty
Kitchen:
- Fulgor appliance package.
- Soft-close cabinetry with seamlessly integrated hardware.
- Quartz countertops and backsplash.
- Panasonic microwave
Bathroom
- Energy-efficient in-floor heating in the primary ensuite.
- Frameless glass shower with wall mounted rain shower head in the primary ensuite.
- Mirrored vanity medicine cabinet with strip lighting.
- Soft-close cabinetry with seamlessly integrated hardware.
NOTE: this is just a taste of the many fabulous features of these homes. Please contact us for the brochure and feature sheet and to arrange a tour of the show home
Floorplans and Prices: Please contact us for available floorplans
Deposit Structure: TBA
Estimated Strata Fees: TBA
Estimated Completion: 2027
Status: Now Previewing
Contact us to register today to receive updates about this exceptional opportunity.
METRO VANCOUVER CONDO PRESALE EXPERTS!
Nestpresales.com is owned by the Le Drew & Gatward Group. We are licensed Realtors and our expertise is in new construction sales and condo presale assignments.
Lynn Le Drew - Personal Real Estate Corporation - OAKWYN REALTY LTD at 604-346-6801 or EMAIL
Colin Gatward - Personal Real Estate Corporation - OAKWYN REALTY LTD at 778-228-3622 or EMAIL
NOTE: We are not affiliated with any developer on this site.
We offer full service Buyer’s Agency to our Clients including VIP access to some of the hottest developments, however, we cannot offer any service to Buyers who are already represented by another Realtor. Not intended to cause or induce a breach of an existing agency relationship. ABOUT US.
Information on this webpage is from a variety of sources which may include the developer's website, advertisements, sales centre, MLS or other sources and is not guaranteed and is subject to change. Contact us for the most current information.
Floorplans and PDFs
Have questions about Harlin - River District or just curious?
Get in touch to receive priority access, floorplans and pricing to the hottest Vancouver presales.
Contact Info >By subscribing, you hereby opt in to receive communications from Nest Presales regarding new development information and features. You may unsubscribe at any time by following the instructions in the communication received.

































