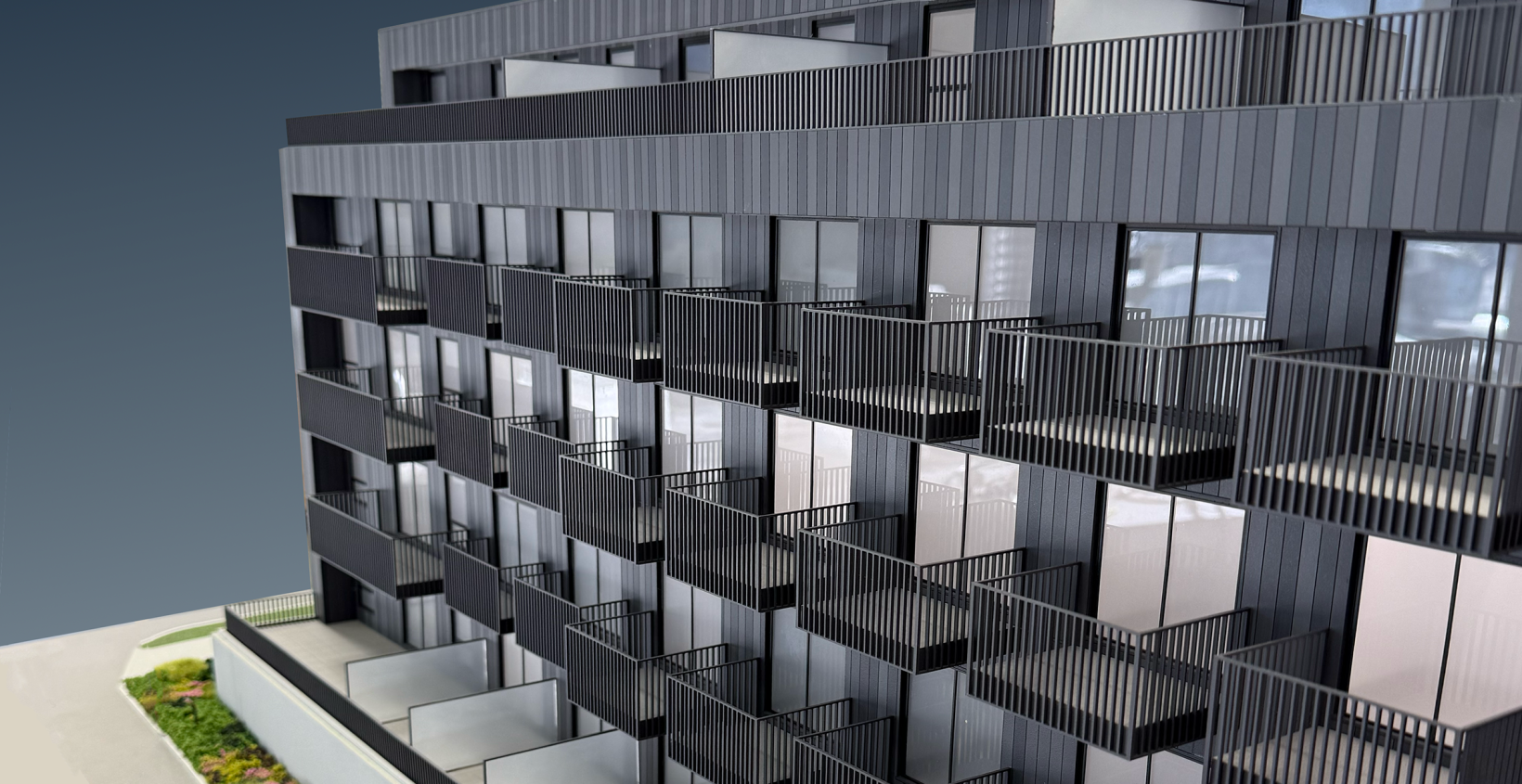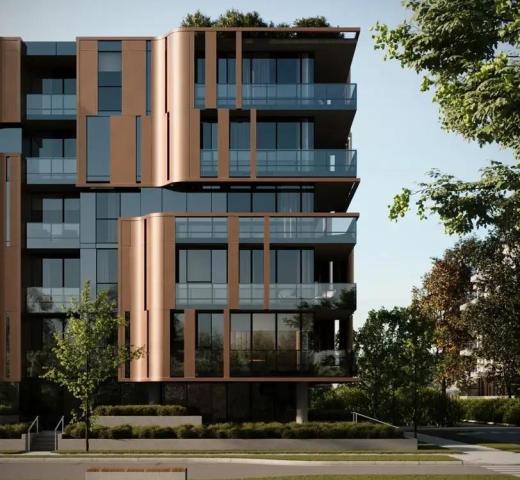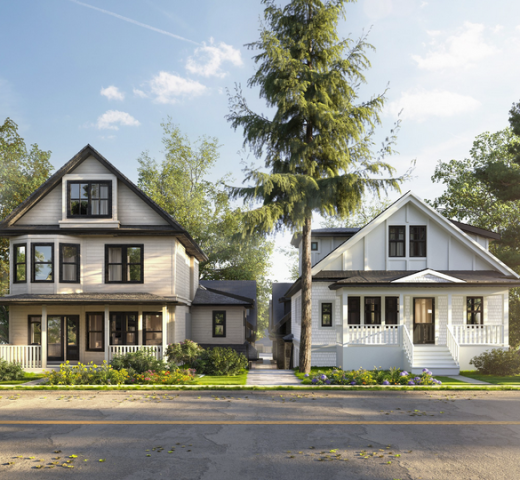
About HEM
Pets
Pets Allowed
Rentals
Rentals Allowed
E/V Charging
Included
Construction
Wood + Concrete
Storeys
5 storeys
Total Units
69 units
Bedrooms
1-3
Starting Price
$479,900
Land Title
Freehold
Project Details
HEM brings contemporary living to the Sunrise-Hastings neighbourhood. Crafted with integrity and high-quality materials, each home is designed for comfort and personal expression. Inspired by modern utilitarian design and curated details, HEM blends seamlessly into East Village, surrounded by Vancouver’s best coffee, eateries, and local shops. Coming soon: 68 homes with residential and retail opportunities at East Hastings and Lakewood Drive.
Address: 385 Lakewood Drive, East Van
Neighbourhood: Hastings-Sunrise
Developer: Hudson Projects
Architect: TBA
Interior Designer: Jamie Deck from Shift
Building Type: Woodframe Lowrise with concrete homes facing north on the 2nd & 3rd floors
Amenities:
- Fully equipped fitness centre
- Yoga and meditation room
- Canadian cedar sauna
- Outdoor shower
- Cold plunge bath
- Outdoor firepit with lounge seating
- Spa
- EV Charger roughed-in
Unit Type: Studio to 3 bedroom condos
Features:
- High effciency ERV to recapture fresh air
- Zero emission domestic hot water
- Energy efficient homes
- 9ft ceilings
- Large windows for maximum natural light
- Private rooftop patios in select penthouses
- Concrete feature walls (select homes)
- Fulgor Milano kitchen appliances
- 1 Bedroom homes:
- 24" Fridge
- 24" Dual flame 4-burner gas cooktop
- 24" convection wall oven
- 24" dishwasher
- Microwave
- Stainless steel elica hood fan
- 2 & 3 Bedroom homes:
- 30" Fridge
- 30" dual flame 5-burner gas cooktop
- 30" convection wall oven
- 24" dishwasher
- Stainless steel elica hood fan
- Microwave
- 1 Bedroom homes:
Floorplans: Contact us
Prices:
Urban One-bed starting at $479,900
Two bed starting at $799,900
Three bed starting at $899,900
Deposit Structure: 10%
Estimated Strata Fees: 58 cents psf
Assignment Fee: TBA
Estimated Completion Date: Spring 2028
Status: Contact us for the lastet updates and be in our VIP Insider's list.
METRO VANCOUVER CONDO PRESALE EXPERTS!
Nestpresales.com is owned by the Le Drew & Gatward Group. We are licensed Realtors and our expertise is in new construction sales and condo presale assignments.
Lynn Le Drew - Personal Real Estate Corporation - OAKWYN REALTY LTD at 604-346-6801 or EMAIL
Colin Gatward - Personal Real Estate Corporation - OAKWYN REALTY LTD at 778-228-3622 or EMAIL
NOTE: We are not affiliated with any developer on this site.
We offer full service Buyer’s Agency to our Clients including VIP access to some of the hottest developments, however, we cannot offer any service to Buyers who are already represented by another Realtor. Not intended to cause or induce a breach of an existing agency relationship. ABOUT US.
Information on this webpage is from a variety of sources which may include the developer's website, advertisements, sales centre, MLS or other sources and is not guaranteed and is subject to change. Contact us for the most current information.
Amenities
- Sauna
- Outdoor Terrace
- Fitness Centre / Gym
- Dog Wash
- Plunge Pools
Have questions about HEM or just curious?
Get in touch to receive priority access, floorplans and pricing to the hottest Vancouver presales.
Contact Info >By subscribing, you hereby opt in to receive communications from Nest Presales regarding new development information and features. You may unsubscribe at any time by following the instructions in the communication received.










