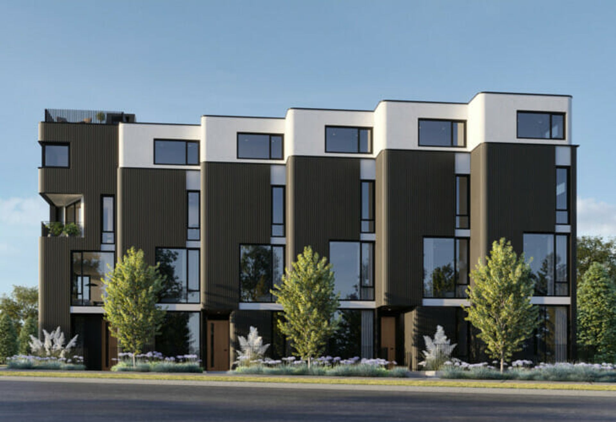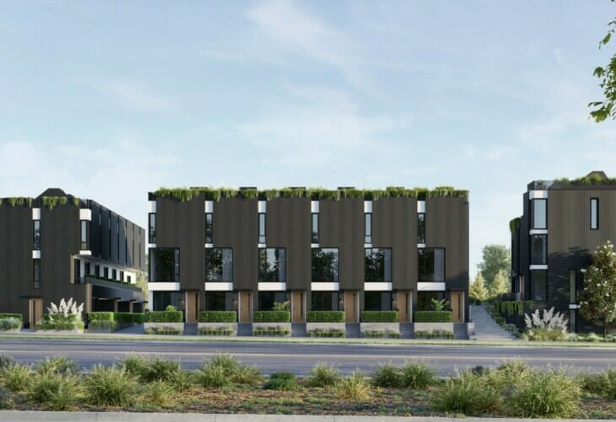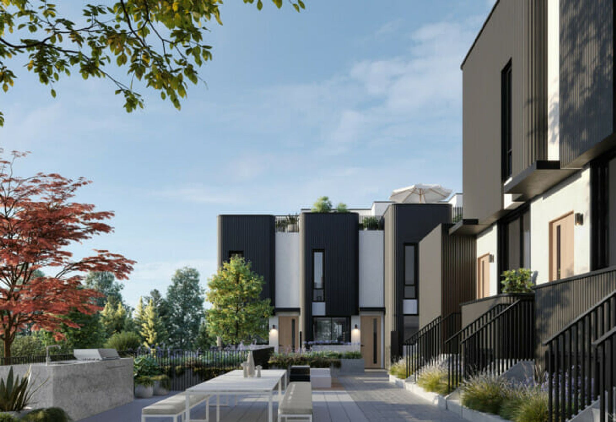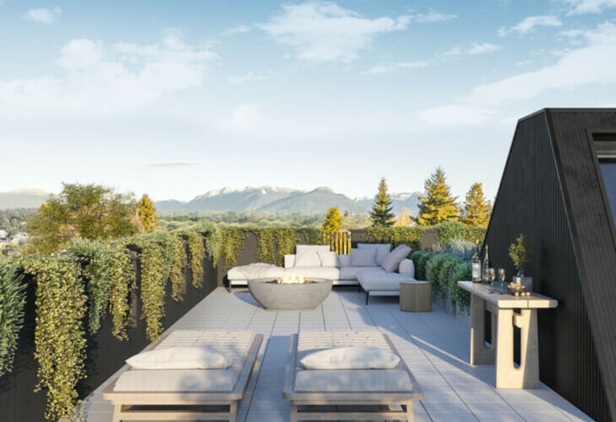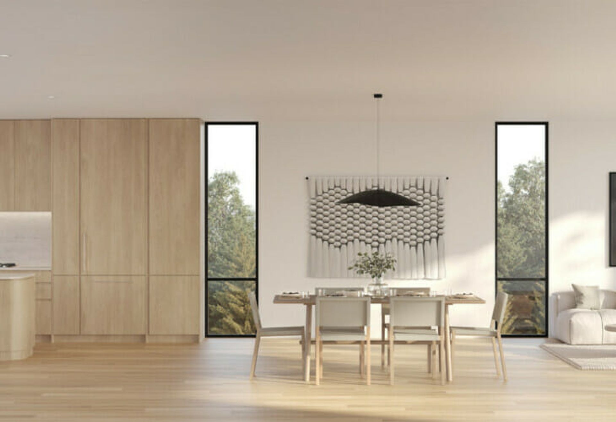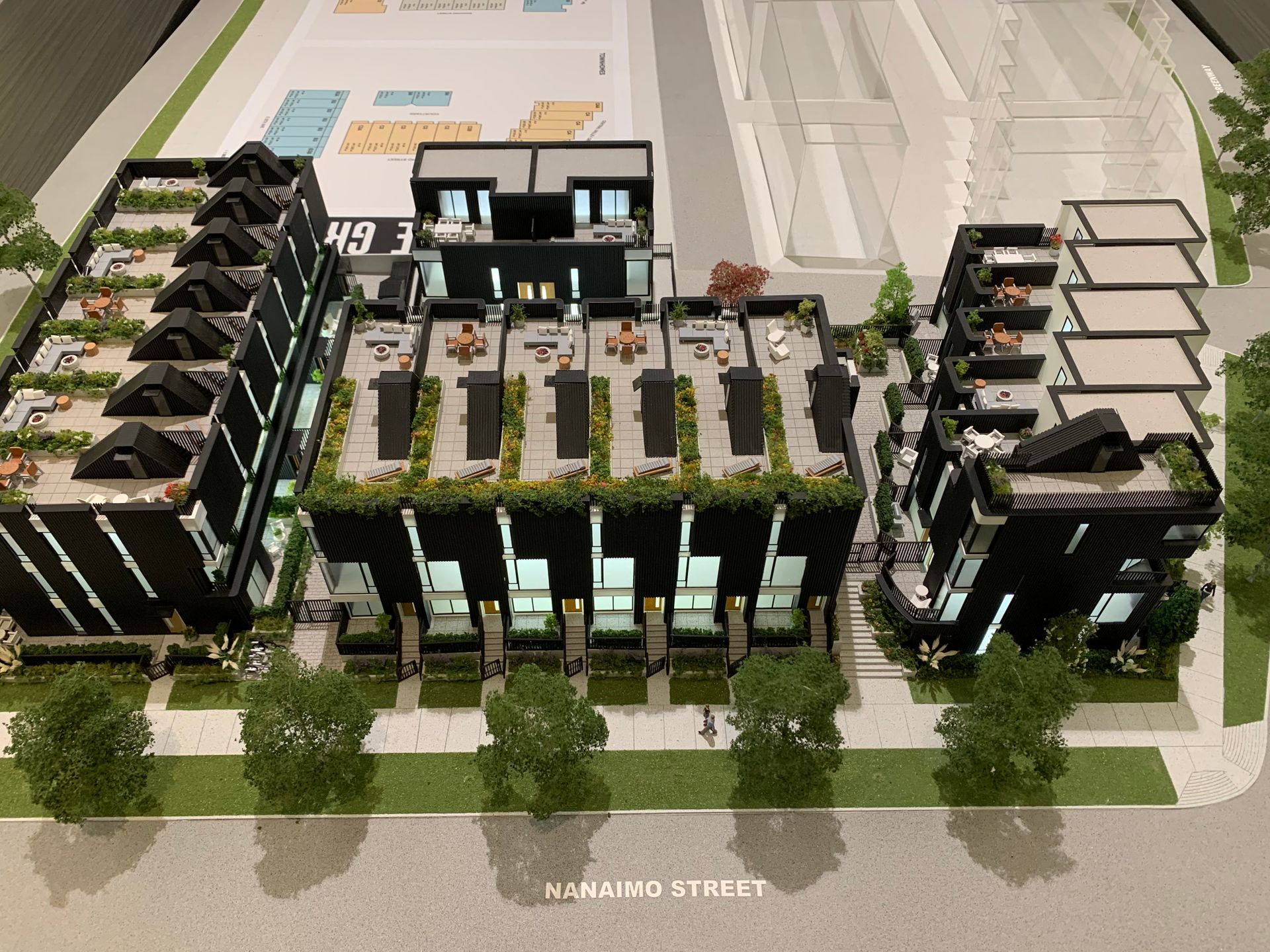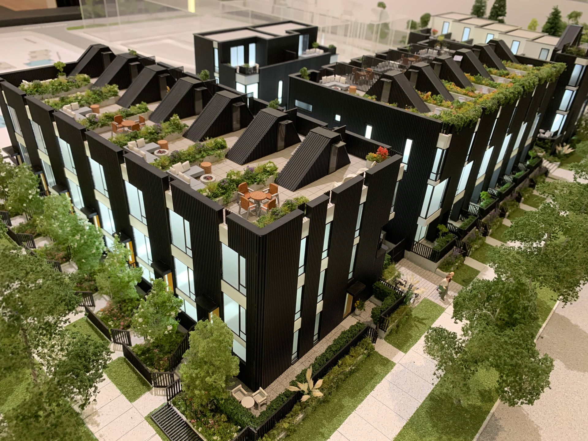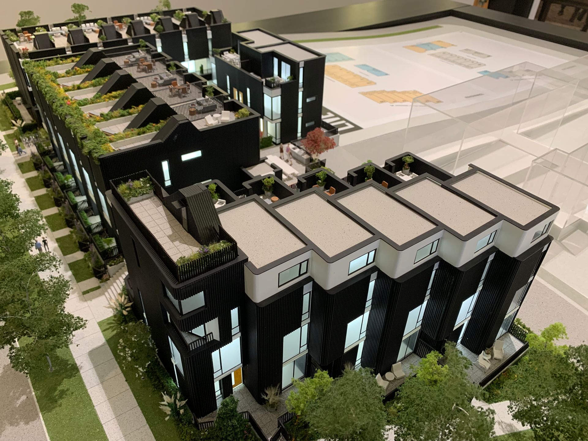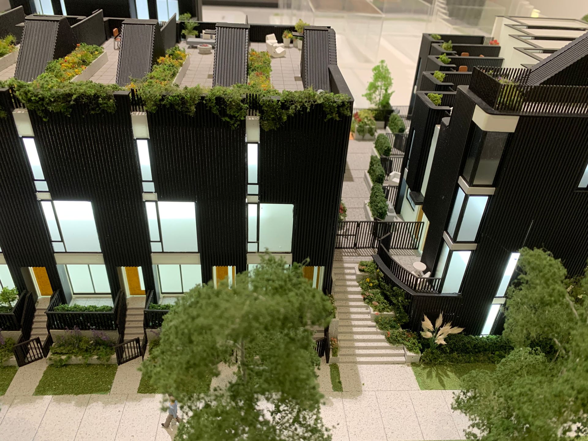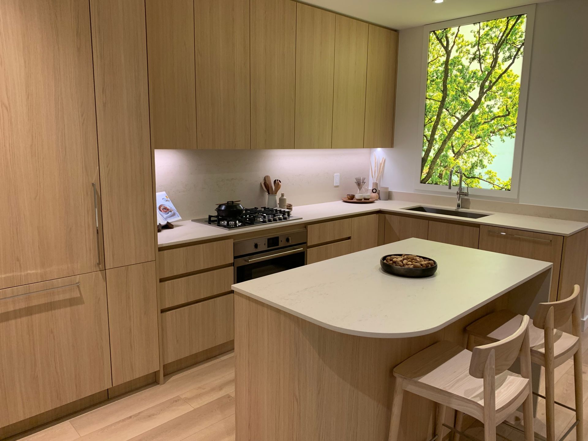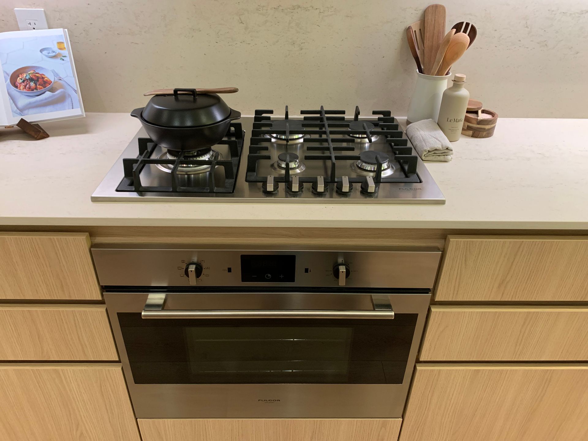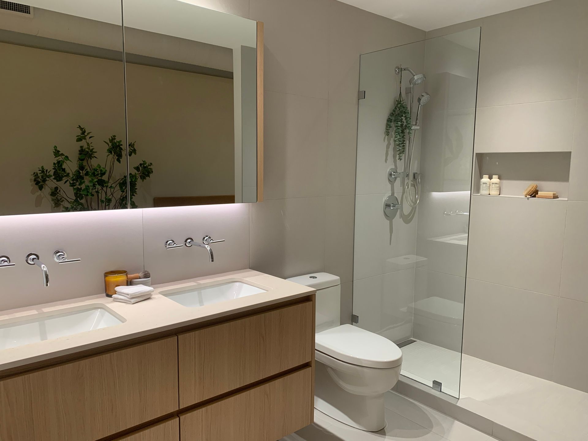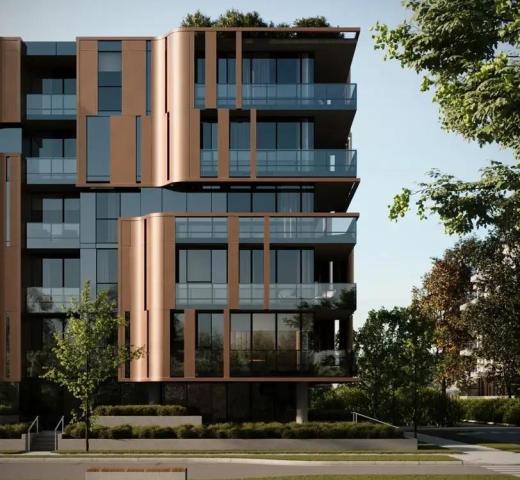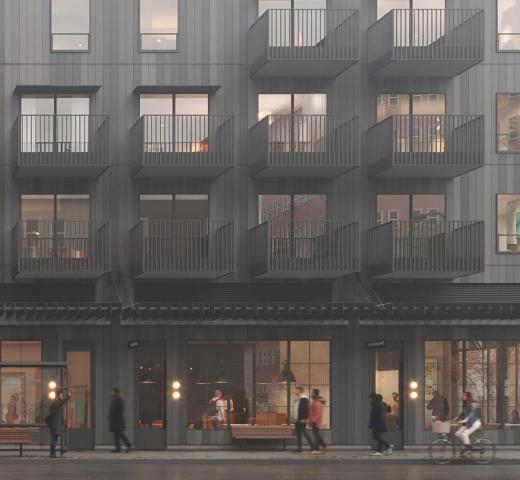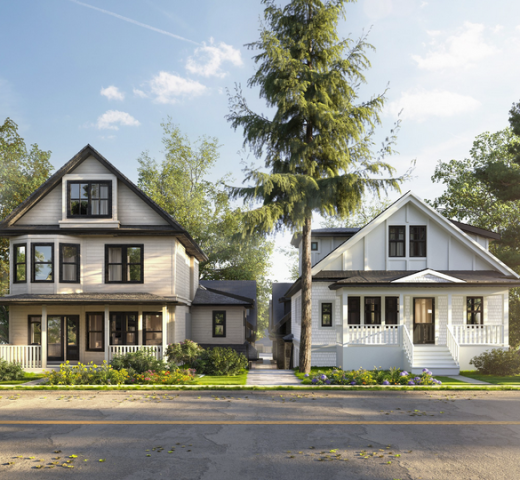
About The Cut
Pets
Pets Allowed
Rentals
Rentals Allowed
Built-in A/C
Included
E/V Charging
Included
Construction
wood frame stacked townhomes
Storeys
3 storeys
Total Units
36 units
Bedrooms
1-2
Land Title
Freehold
THE CUT is a new stacked townhouse development in East Van developed by Fabric Living. Located in a great location in East Van, just a 5 minute walk to both Trout Lake & Renfrew SkyTrain Station and the Central Valley Greenway is just outside your door. Commercial Drive is also just a short walk or bike ride away.
Condo presales are on sale now! Get on the Nest Presales Insider List for VIP access, floorplans and prices. These are selling fast, so do not wait!
Project Details
Address: 2880 Nanaimo Street, Vancouver, BC
Neighbourhood: Renfrew - Collingwood
Nearest Skytrain: Renfrew Station.
Developer: Fabric Living
Architect: Integra Architecture, an award winning firm
Interior Design: Mckinley Studios
Building Type: Four, 3 level, woodframe buildings over a single level concrete parkade. The architecture is crisp and modern with black metal exterior accents.
Amenities:
- Central Courtyard with seating areas an a common BBQ and outdoor kitchen
- Lush landscaping and a distinctive curving entranceway
- Kids play area
Unit Type: 36 homes comprising garden flats and family sized townhomes. 1 to 3 bedroom floorplans with some larger homes designed with growing families in mind.
Features:
- Air conditioning and HRV system for fresh air
- High ceilings; 9' on main level
- Contemporary, minimalist interior design with 2 designer colour schemes: Light or Cool Grey
- Integrated Fulgor Milano appliances
- Dekton countertops with matching backsplashes
- Energy efficient, front loading washer and dryer
- EV parking rough in
- All homes have a patio or roof top terrace
This is just a taste, please ask us for the full brochure and feature sheet for The Cut
Floorplans and Prices: Contact us for available homes - prices start in the mid $600,000's
Deposit Structure: 15% with three installments of 5%
Estimated Completion Date: Autumn 2025
Estimated Strata Fees: 48 cents psf
Status: Condo presales are on sale now! Contact us to schedule a private preview appointment at The Cut
CLICK HERE To See Other New Developments in East Vancouver
METRO VANCOUVER CONDO PRESALE EXPERTS!
Nestpresales.com is owned by the Le Drew & Gatward Group. We are licensed Realtors and our expertise is in new construction sales and condo presale assignments.
Lynn Le Drew - Personal Real Estate Corporation - OAKWYN REALTY LTD at 604-346-6801 or EMAIL
Colin Gatward - Personal Real Estate Corporation - OAKWYN REALTY LTD at 778-228-3622 or EMAIL
NOTE: We are not affiliated with any developer on this site.
We offer full service Buyer’s Agency to our Clients including VIP access to some of the hottest developments, however, we cannot offer any service to Buyers who are already represented by another Realtor. Not intended to cause or induce a breach of an existing agency relationship. ABOUT US.
Information on this webpage is from a variety of sources which may include the developer's website, advertisements, sales centre, MLS or other sources and is not guaranteed and is subject to change. Contact us for the most current information.
Amenities
- Landscaped Courtyard
- Kids Play Area / Playground
Have questions about The Cut or just curious?
Get in touch to receive priority access, floorplans and pricing to the hottest Vancouver presales.
Contact Info >By subscribing, you hereby opt in to receive communications from Nest Presales regarding new development information and features. You may unsubscribe at any time by following the instructions in the communication received.
