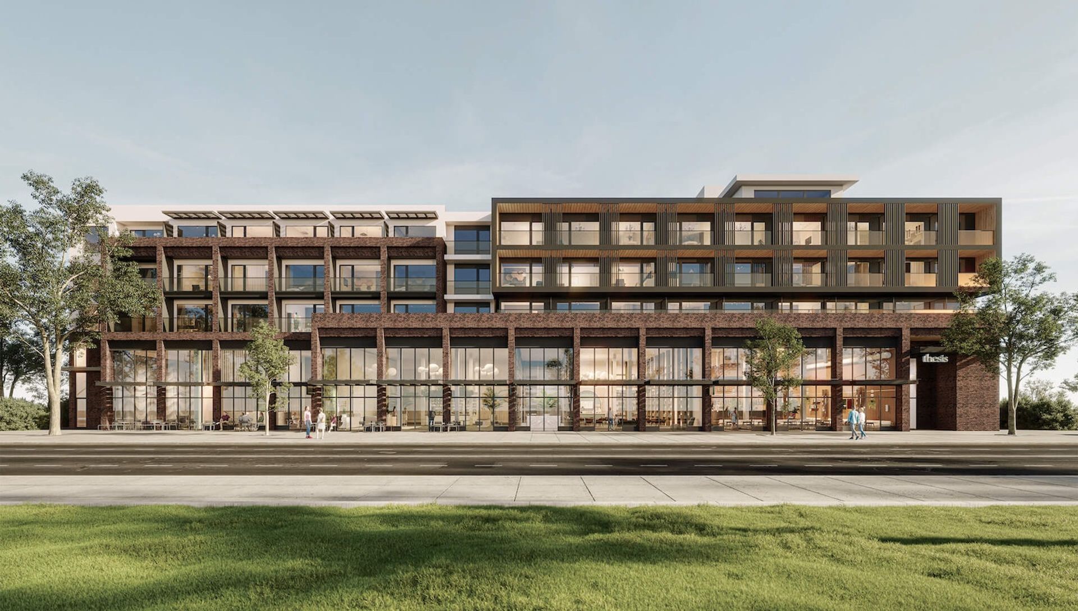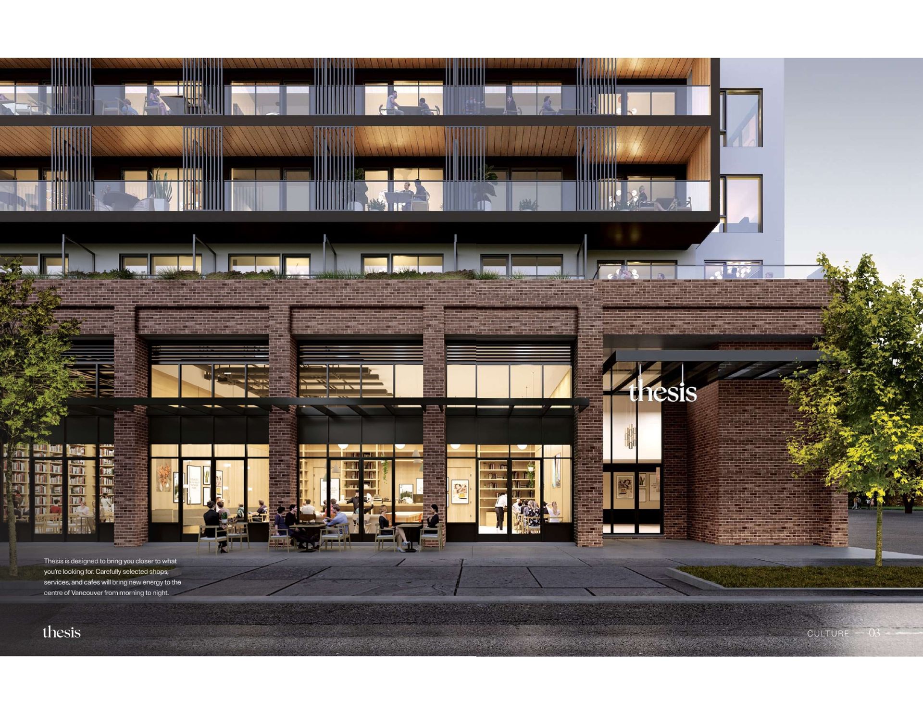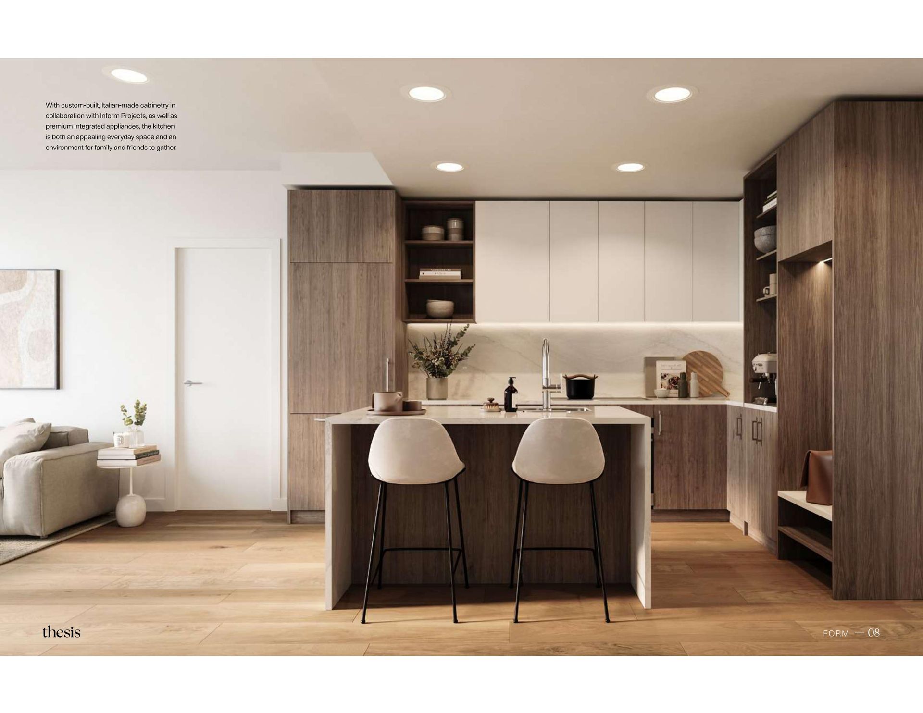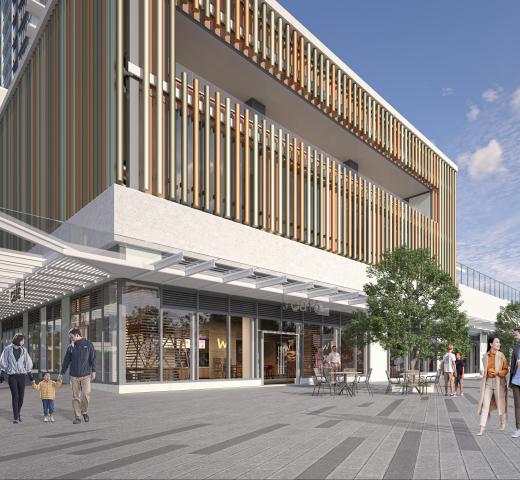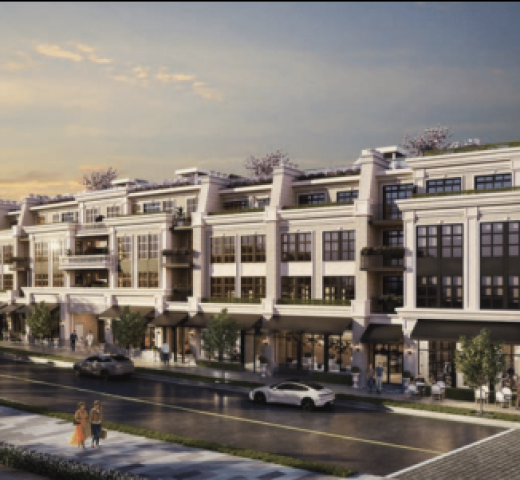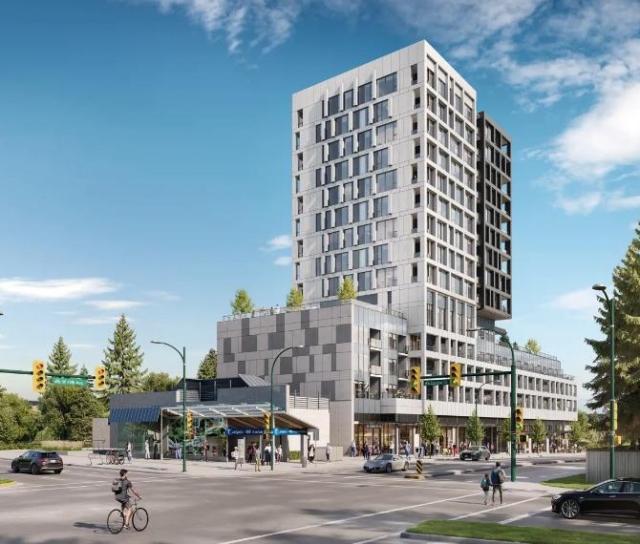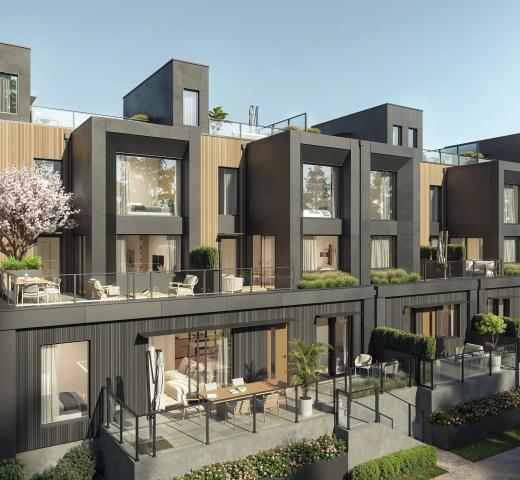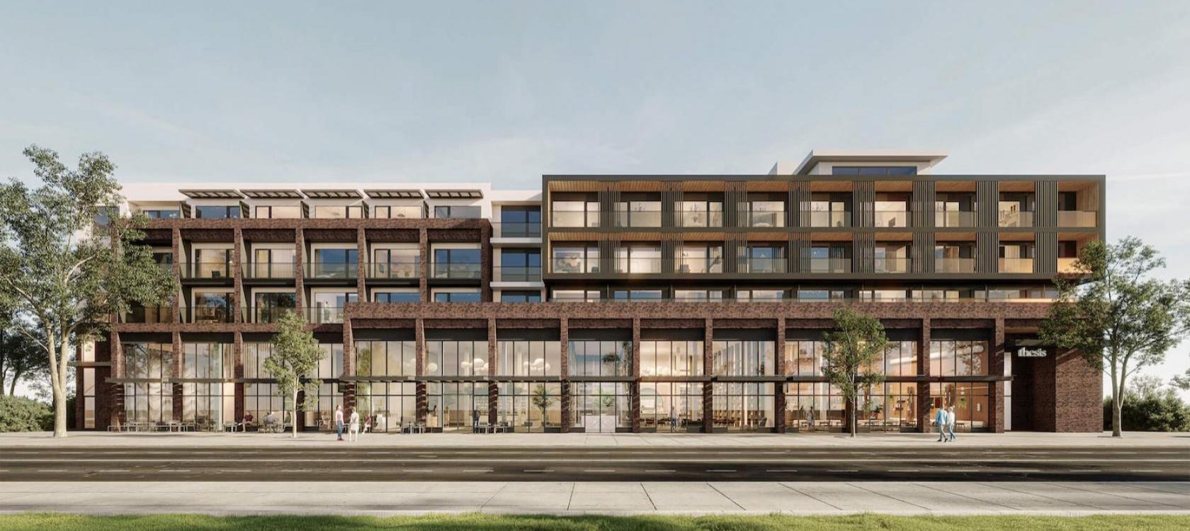
About Thesis
Pets
Pets Allowed
Rentals
Rentals Allowed
Built-in A/C
Included
E/V Charging
Included
Construction
wood frame lowrise
Storeys
5 storeys
Total Units
69 units
Land Title
Freehold
Thesis by Alabaster Homes, opposite Langara College and the YMCA Centre, is within a short walk of Langara Golf Course and Sunset Community Centre. These homes will be very well served by transit, with Langara-49th Station at the end of the street, as well as buses along 49th Avenue to UBC and Metrotown. With local shopping, restaurants and healthcare providers on nearby Main and Cambie Streets, this location is situated between the malls and facilities at Oakridge and Marine Gateway- a very convenient location for access to Downtown, Richmond, YVR Airport and the Lower Mainland!
Condo presales for Thesis are selling now; contact us for floorplans, prices and book a preview appointment to see the show home now.
PROJECT DETAILS
Address: 133 W 49th Avenue, Vancouver, BC
Nearest Skytrain: Langara-49th Station
Developer: Alabaster Homes
Architect: Yamamoto Architecture Inc.
Interior Design: Studio Roslyn
Building Type: Concrete commercial units on ground floor with wood frame residential units on levels 3-5.
Building Amenities:
- 868 sq.ft. party room with kitchenette
- Patio with a barbeque dining space and social area
- Pavilion co-working space
- Bike storage
- EV charging in all parking stalls
Unit Type: 69 Homes: One, Two and Three bedroom homes, with retail at ground level. There are also 11 retail units and 10 offices for sale.
Features:
- Two designer colour schemes: white and grey
- High ceilings and expansive windows
- Custom kitchens in collaboration with Inform Projects
- European cabinetry; two tone, flat panel
- Engineered stone counters and matching backsplash
- Custom bench by entryway
- Built in coffee bar
- Kohler fixtures
- Air conditioning
- Optional custom closet organizers
Floorplans: Nine different floorplans ranging from 384 to 966 sq.ft.
Pricing: Ask us for details
Estimated Completion Date: Early 2026
Deposit: TBA
Status: Condo presales on sale now.
See a list of other new developments in the Oakridge area/Cambie Corridor CLICK HERE
METRO VANCOUVER CONDO PRESALE EXPERTS!
Nestpresales.com is owned by the Le Drew & Gatward Group. We are licensed Realtors and our expertise is in new construction sales and condo presale assignments.
Lynn Le Drew - Personal Real Estate Corporation - OAKWYN REALTY LTD at 604-346-6801 or EMAIL
Colin Gatward - Personal Real Estate Corporation - OAKWYN REALTY LTD at 778-228-3622 or EMAIL
NOTE: We are not affiliated with any developer on this site.
We offer full service Buyer’s Agency to our Clients including VIP access to some of the hottest developments, however, we cannot offer any service to Buyers who are already represented by another Realtor. Not intended to cause or induce a breach of an existing agency relationship. ABOUT US.
Information on this webpage is from a variety of sources which may include the developer's website, advertisements, sales centre, MLS or other sources and is not guaranteed and is subject to change. Contact us for the most current information.
Have questions about Thesis or just curious?
Get in touch to receive priority access, floorplans and pricing to the hottest Vancouver presales.
Contact Info >By subscribing, you hereby opt in to receive communications from Nest Presales regarding new development information and features. You may unsubscribe at any time by following the instructions in the communication received.
