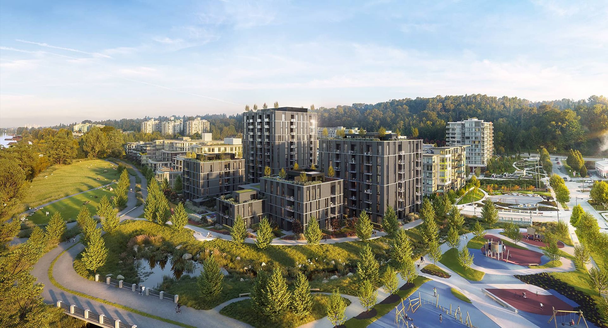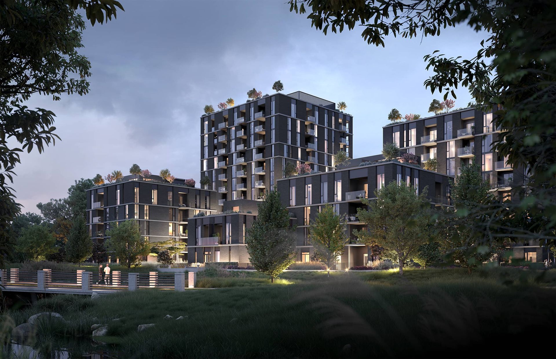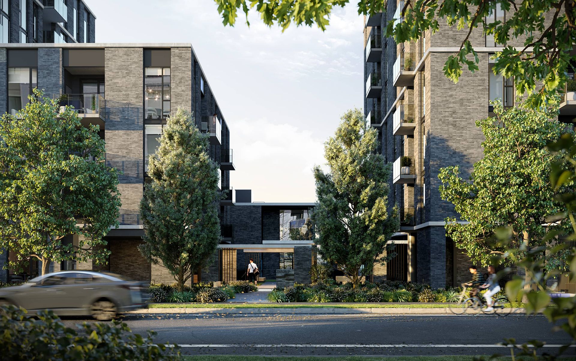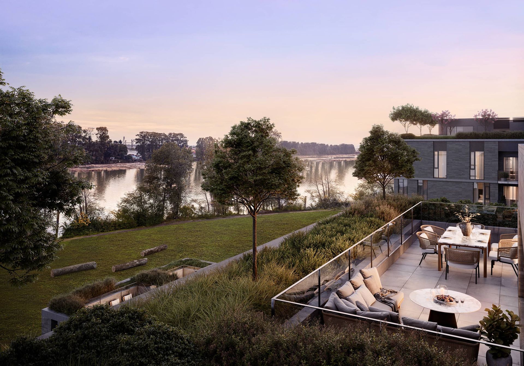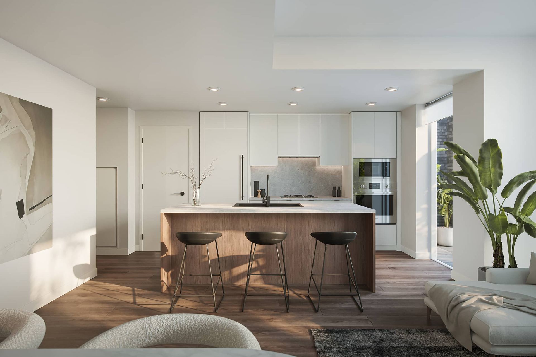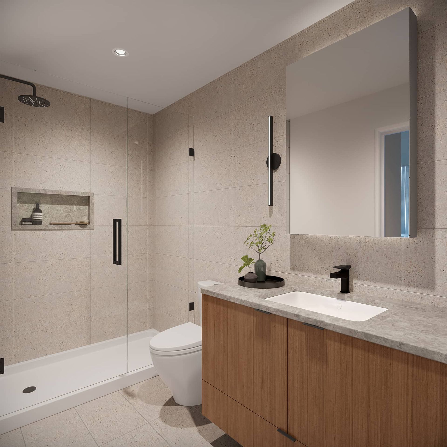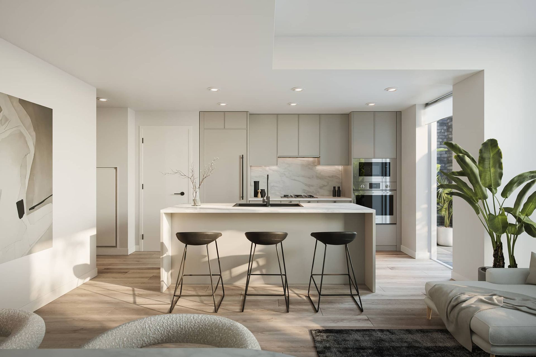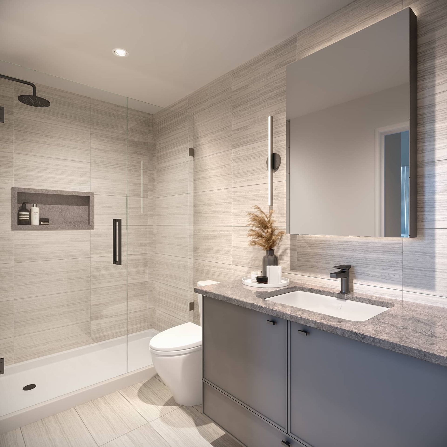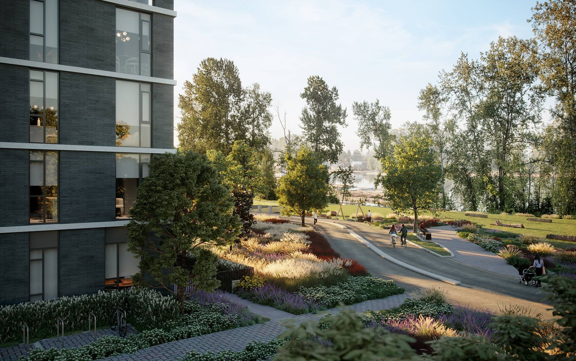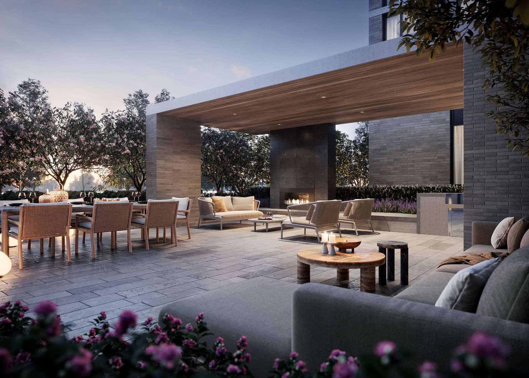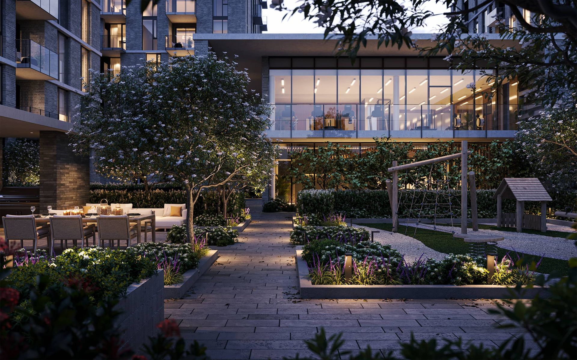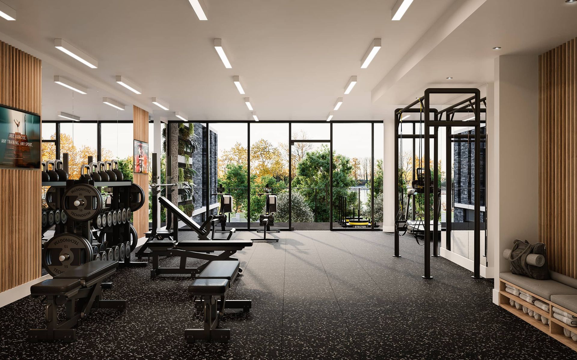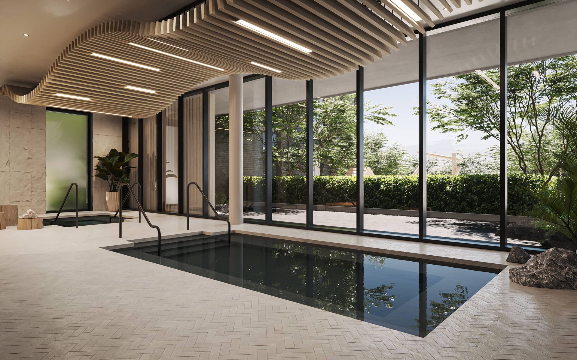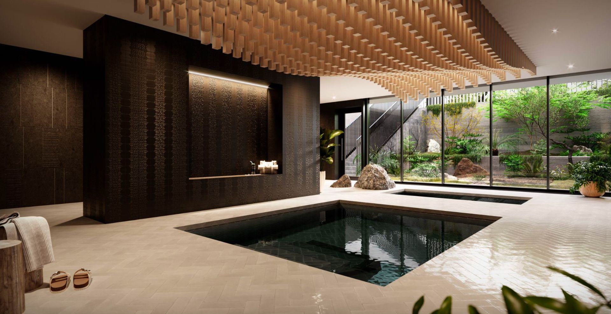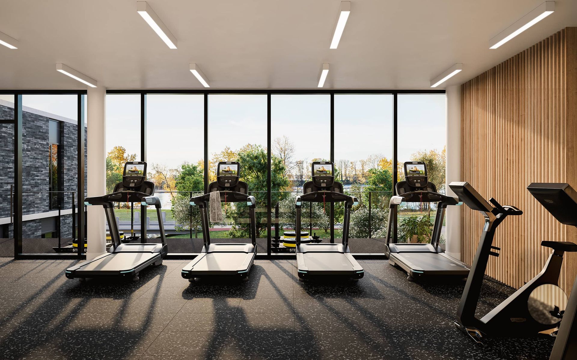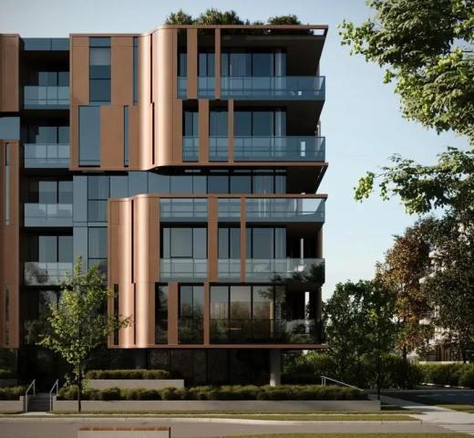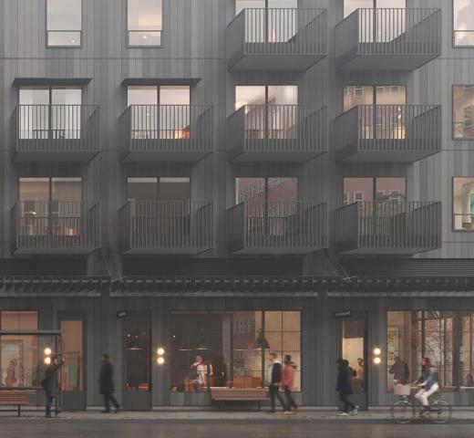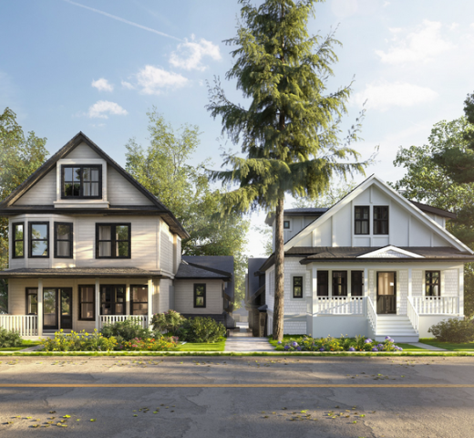
Ardea
Built by Wesgroup
Unit Types
Condo
Explore
About Ardea
Pets
Pets Allowed
Rentals
Rentals Allowed
Storeys
12 storeys
Total Units
204 units
Ardea - River District, Vancouver
Ardea- popular developer Wesgroup are bringing waterfront and parkside homes to River District. These homes will enjoy everything this unique area has to offer- peace and traquility beside the river whilst still being close enough to walk to the Town Centre where you can access restaurants, shopping and services. There will be four buildings at Ardea- a twelve storey tower; an eight storey midrise and two buildings that are four storey lowrises. Home types to suit everyone!
PROJECT DETAILS
Address: 3202 Riverwalk Avenue, Vancouver, BC
Developer: Wesgroup
Architect: TBA
Building Type: concrete midrise and 4 storey lowrise
Building Amenities:
- Concierge
- Fitness & Yoga studios
- Social rooms including Party room; Lounge & Kitchen
- Rooftop patio & Garden plots
- Hot tub & Sauna
- Common BBQ
- Underground parking & Bike room
- Car Wash Station
- Dog Wash Station
Unit Type: TBA
Features: TBA
Floorplans: Contact us!
Pricing: Ask us for available units and specific prices.
Estimated Completion: Spring 2028
Status: Condo presales for Ardea are coming soon- Please contact us to request details of home types and pricing.
METRO VANCOUVER CONDO PRESALE EXPERTS!
Nestpresales.com is owned by the Le Drew & Gatward Group. We are licensed Realtors and our expertise is in new construction sales and condo presale assignments.
Lynn Le Drew - Personal Real Estate Corporation - OAKWYN REALTY LTD at 604-346-6801 or EMAIL
Colin Gatward - Personal Real Estate Corporation - OAKWYN REALTY LTD at 778-228-3622 or EMAIL
NOTE: We are not affiliated with any developer on this site.
We offer full service Buyer’s Agency to our Clients including VIP access to some of the hottest developments, however, we cannot offer any service to Buyers who are already represented by another Realtor. Not intended to cause or induce a breach of an existing agency relationship. ABOUT US.
Information on this webpage is from a variety of sources which may include the developer's website, advertisements, sales centre, MLS or other sources and is not guaranteed and is subject to change. Contact us for the most current information.
Floorplans and PDFs
Amenities
- Hot Tub
- Sauna
- Concierge
- Yoga Studio
- Garden Plots
- Rooftop Garden
- Car wash
Have questions about Ardea or just curious?
Get in touch to receive priority access, floorplans and pricing to the hottest Vancouver presales.
Contact Info >By subscribing, you hereby opt in to receive communications from Nest Presales regarding new development information and features. You may unsubscribe at any time by following the instructions in the communication received.
