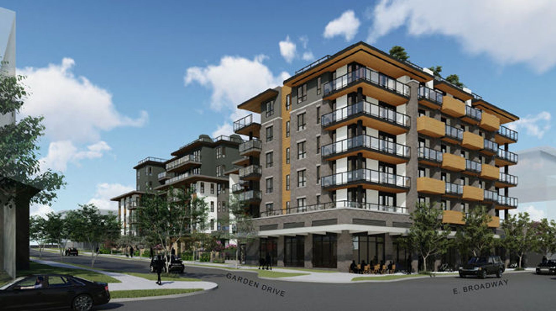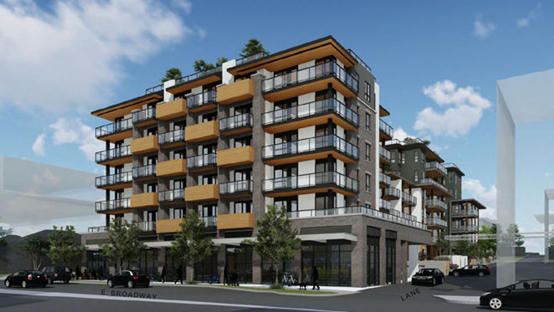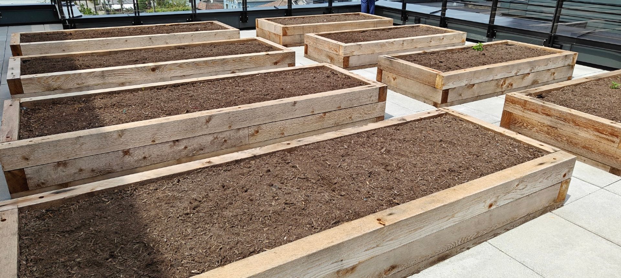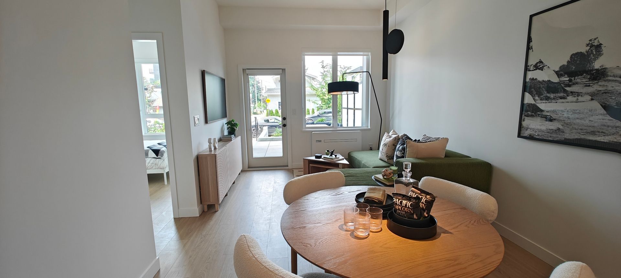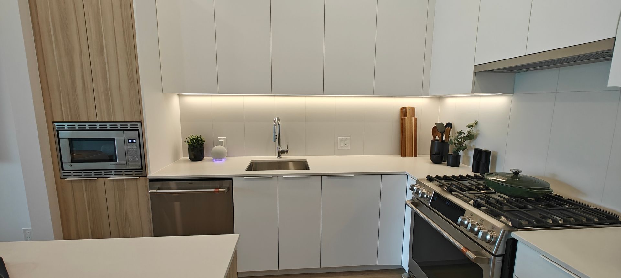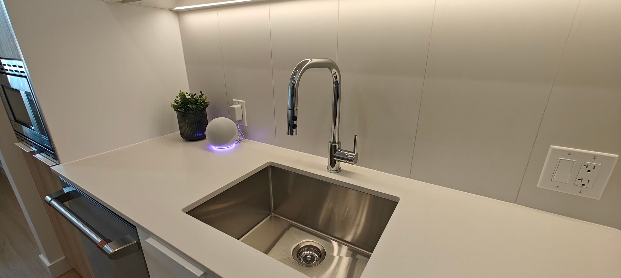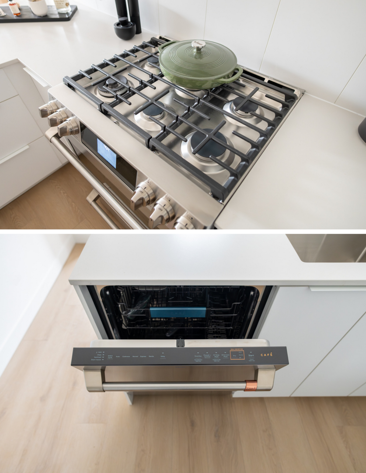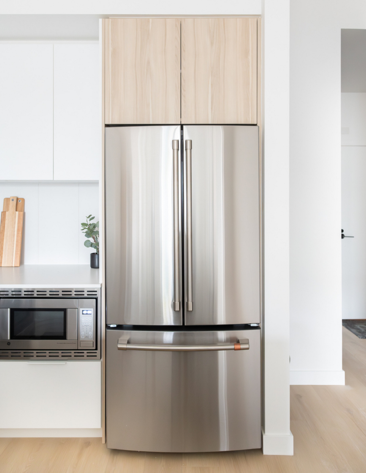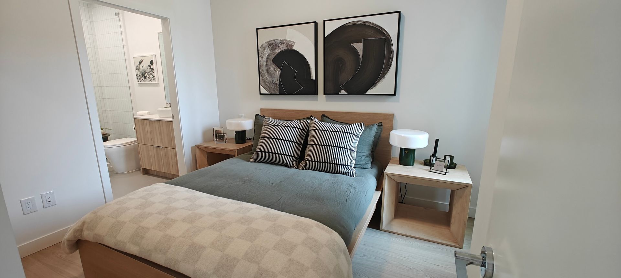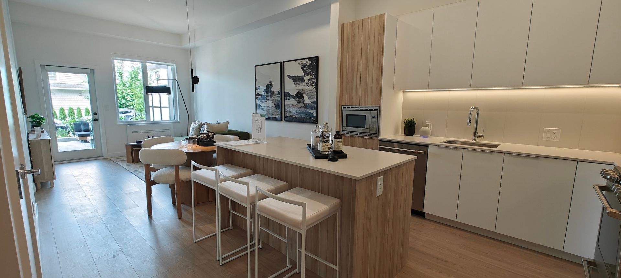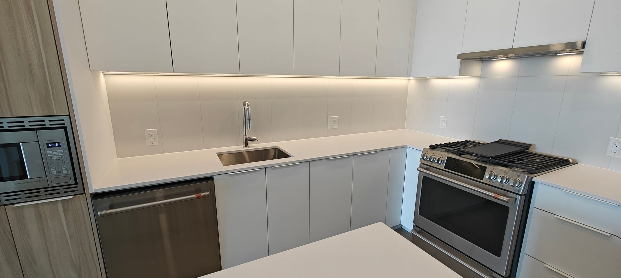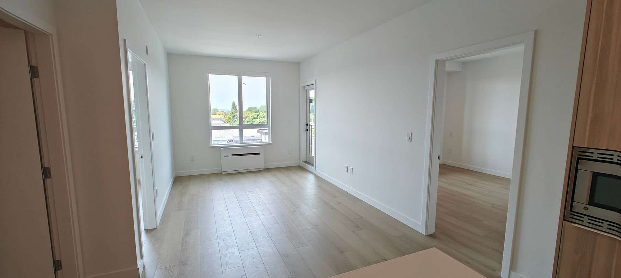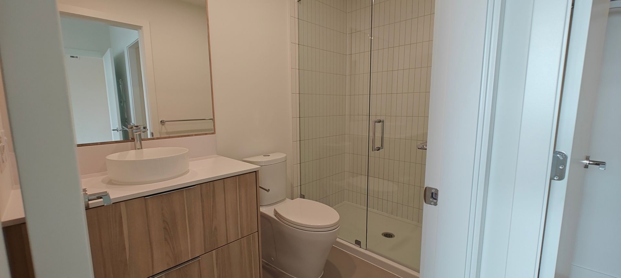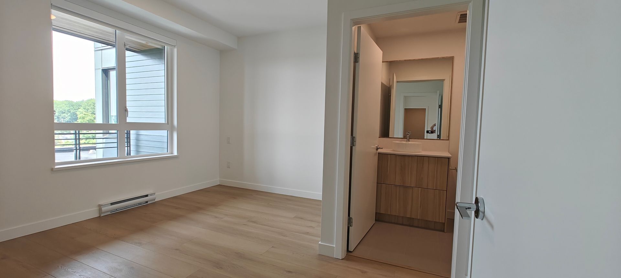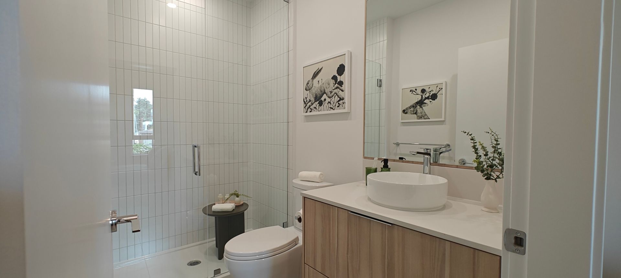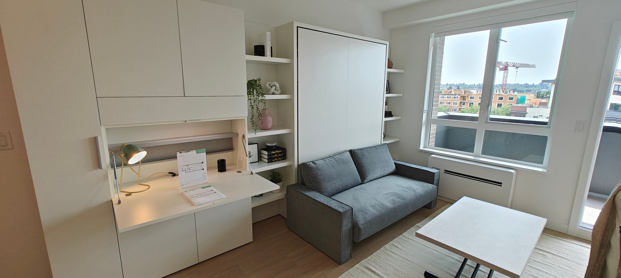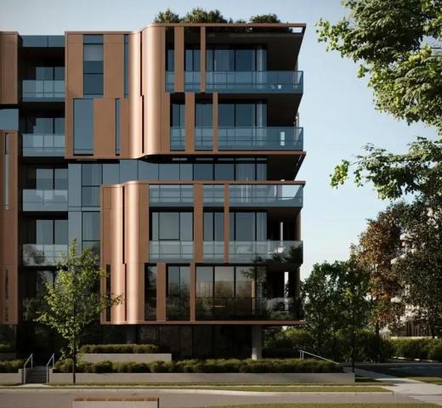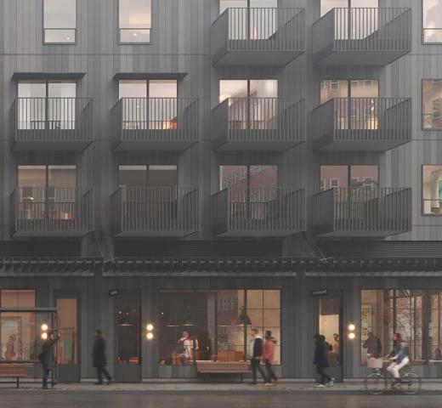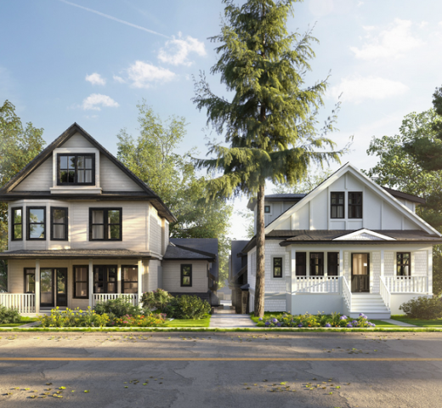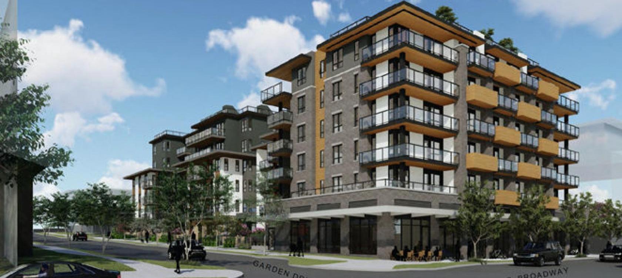
About Grafia on Garden Drive
Pets
Pets Allowed
Rentals
Rentals Allowed
Built-in A/C
Included
E/V Charging
Upgrade Available
Construction
Wood
Storeys
6 storeys
Total Units
122 units
Bedrooms
1-3
Year Built
2025
Land Title
Freehold
Welcome to Grafia by Porte, a hidden gem tucked away on a quiet residential street just steps from the vibrant energy of Commercial Drive, a new community is ready to welcome you home. These thoughtfully designed studio, one-, two-, and three-bedroom homes by Porte Homes are all about helping you live larger — because when it comes to livability, they’ve got it down to an art.
Nested between Laura Secord Elementary and Vancouver Technical Secondary this location is a perfect location for starting families. A short walk to Trout Lake Community Centre perfect for recreational activities. With only 15 move-in ready homes left seize this opportunity for a new home at Vancouver East.
Address: 2406 and 2488 Garden Drive, Vancouver, BC
Neighbourhood: Grandview/ Woodland
Nearest Skytrain: Commercial / Broadway Station - EXPO and MILLENIUM Lines is just a 12 minute walk away
Developer: Porte Communities - This excellent company was founded in 1968 and has a great reputation in the business
Architect: Integra Architecture
Building Type: 6 storey wood frame lowrise condominiums
Amenities
- Indoor: Lounge, kitchen, fitness centre, workspace/boardroom, dog wash
- Rooftop: Kids play area, garden plots, BBQ, fire pit, seating areas
Unit Type: Studios, 1, 2 and 3 bedroom condos
Features:
Interiors
- Interior design by award-winning BYU
- Roller blinds throughout
- Samsung front-load washer & dryer
- Ample storage & closets
- Oversized windows
- Wide plank laminate flooring
Exteriors
- Designed by Integra Architecture
- 6-storey wood-frame building
- Spacious outdoor living for all homes
- Durable Hardie Panel + brick cladding with rain screen
Kitchens
- Soft-close modern cabinetry
- Dekton or Quartz counters + tile backsplash
- Breakfast bar islands (most homes)
- GE Café appliance package:
- 18.6 cu.ft. fridge (wifi-enabled)
- 30” gas range (wifi-enabled)
- Energy Star dishwasher
- Built-in microwave
- AEG hood fan
Bathrooms
- Custom vanity w/ vessel sink & solid surface counters
- Undermount sink in second baths
- Soaker tub and/or glass-enclosed shower
- Porcelain tile floors & surrounds
- Chrome fixtures + adjustable-height shower heads
Peace of Mind
-
- Built by Porte (57+ years experience)
- Porte Customer Care team
- Secured parking + Key FOB access
- Travelers 2-5-10 warranty
- EV charging rough-ins
Prices and Floorplans: Move-in ready. Starting prices in the low $500K's
Status: Condo sales started. Please express your interest before the last 15 homes are sold!
Contact us for more info, floorplans and prices.
METRO VANCOUVER CONDO PRESALE EXPERTS!
Nestpresales.com is owned by the Le Drew & Gatward Group. We are licensed Realtors and our expertise is in new construction sales and condo presale assignments.
Lynn Le Drew - Personal Real Estate Corporation - OAKWYN REALTY LTD at 604-346-6801 or EMAIL
Colin Gatward - Personal Real Estate Corporation - OAKWYN REALTY LTD at 778-228-3622 or EMAIL
NOTE: We are not affiliated with any developer on this site.
We offer full service Buyer’s Agency to our Clients including VIP access to some of the hottest developments, however, we cannot offer any service to Buyers who are already represented by another Realtor. Not intended to cause or induce a breach of an existing agency relationship. ABOUT US.
Information on this webpage is from a variety of sources which may include the developer's website, advertisements, sales centre, MLS or other sources and is not guaranteed and is subject to change. Contact us for the most current information.
Amenities
- Gardens
- Rooftop Garden
- Rooftop Terrace
- Fitness Centre / Gym
- Party Room / Resident's Lounge
Have questions about Grafia on Garden Drive or just curious?
Get in touch to receive priority access, floorplans and pricing to the hottest Vancouver presales.
Contact Info >By subscribing, you hereby opt in to receive communications from Nest Presales regarding new development information and features. You may unsubscribe at any time by following the instructions in the communication received.

