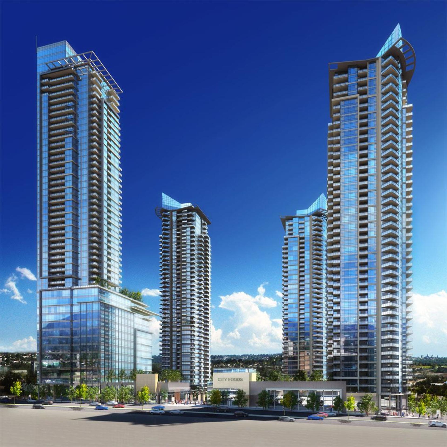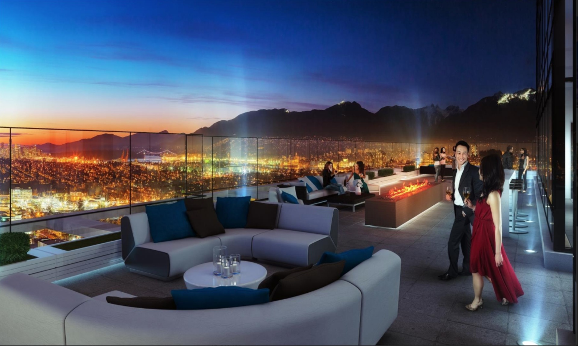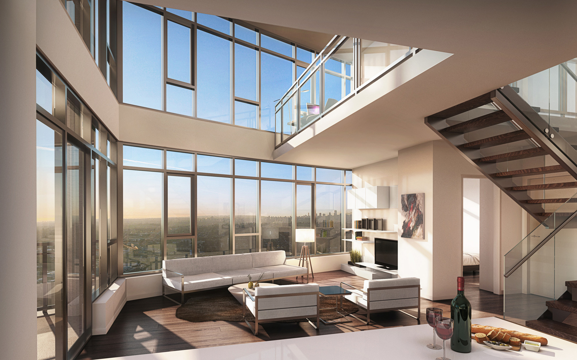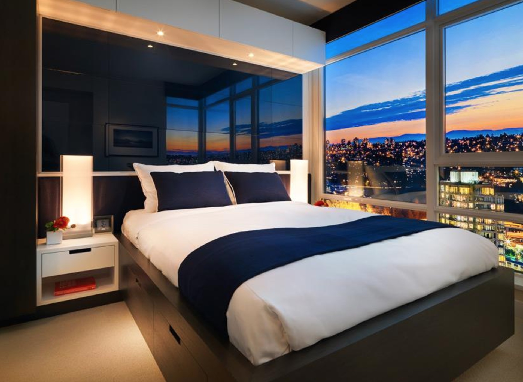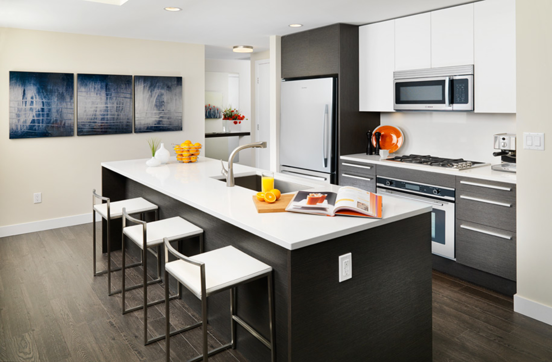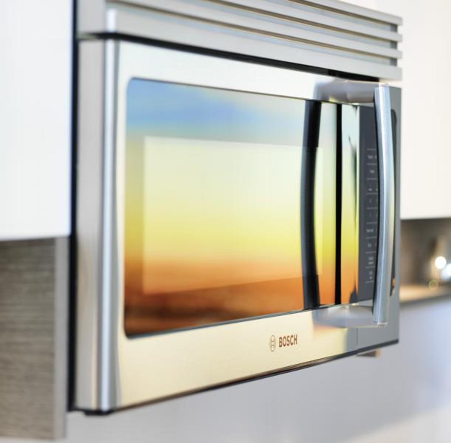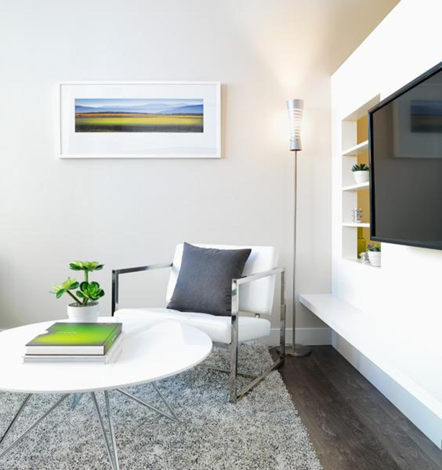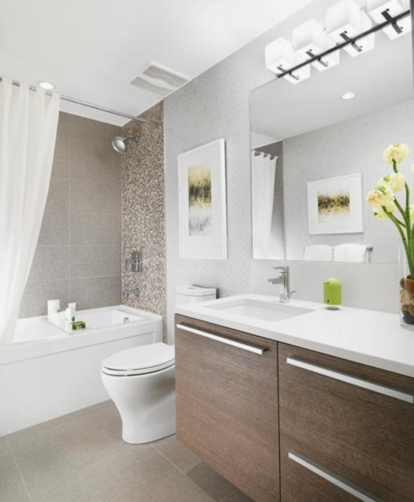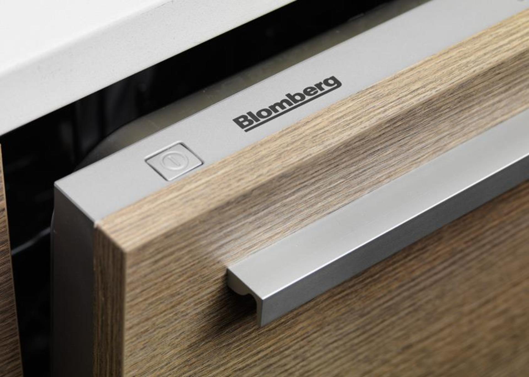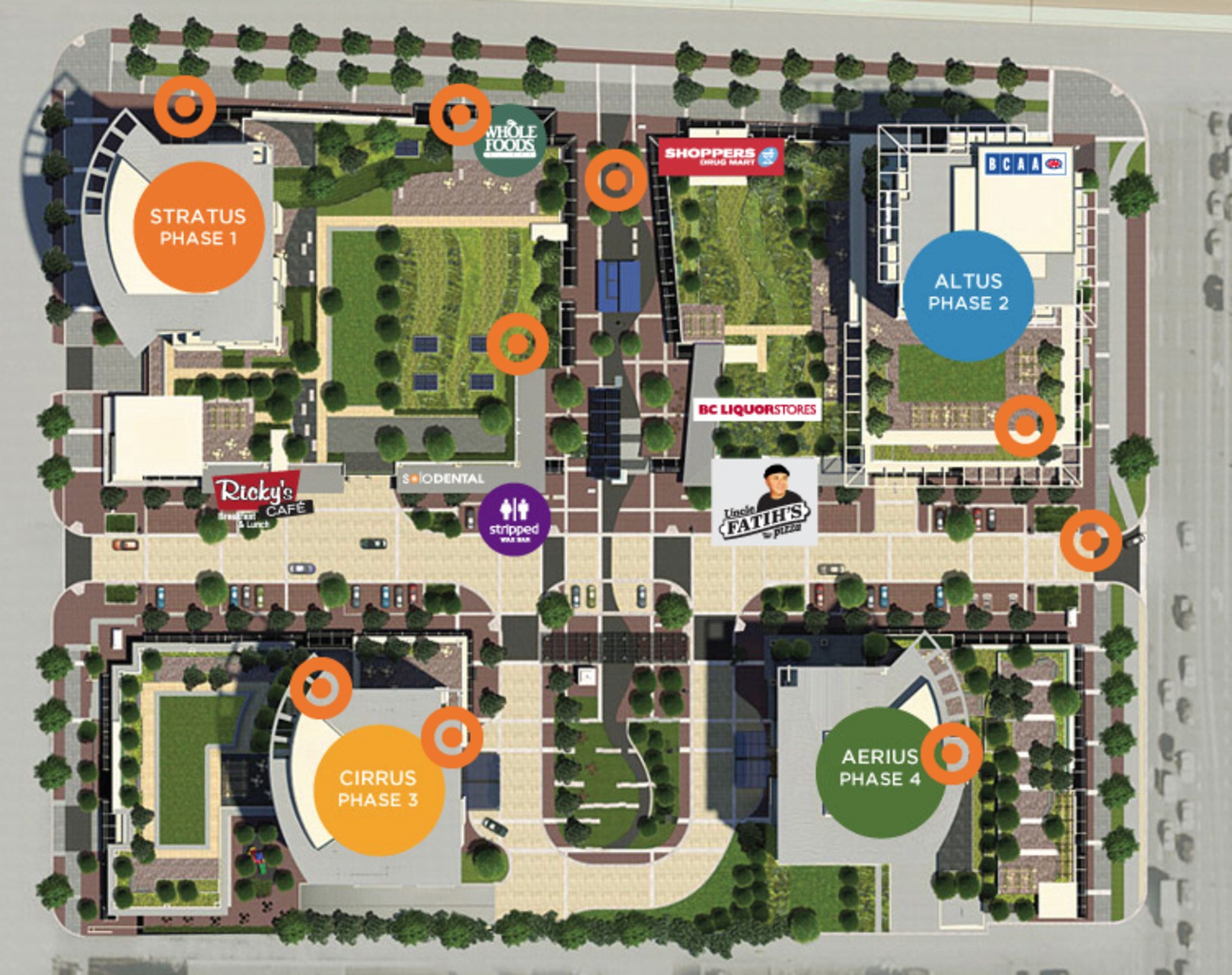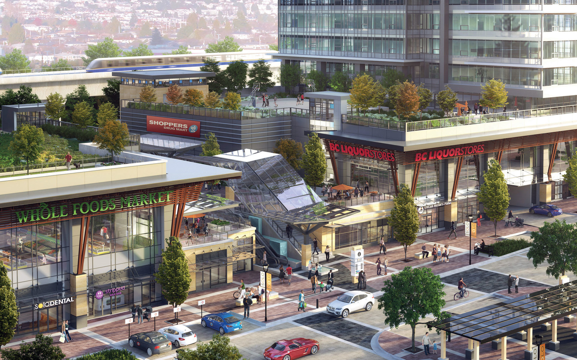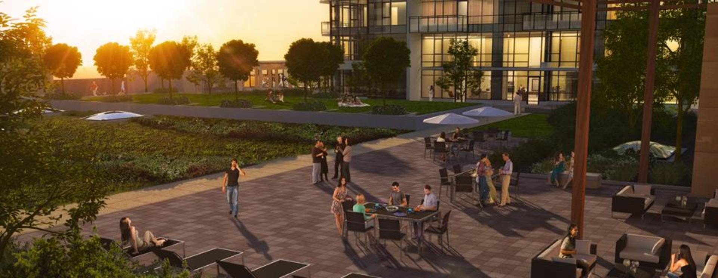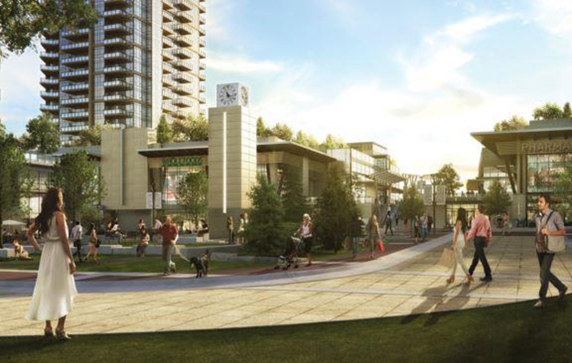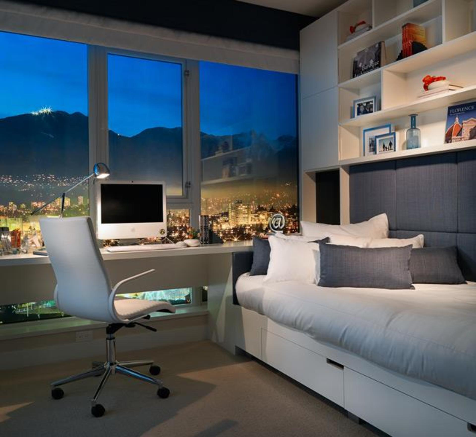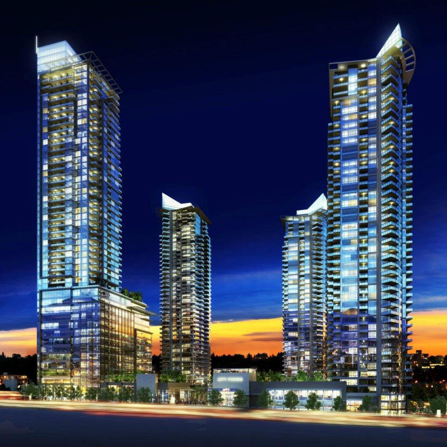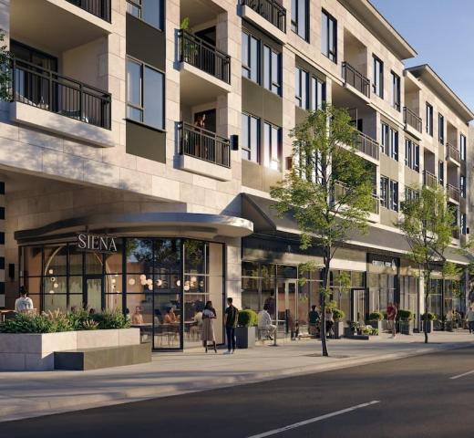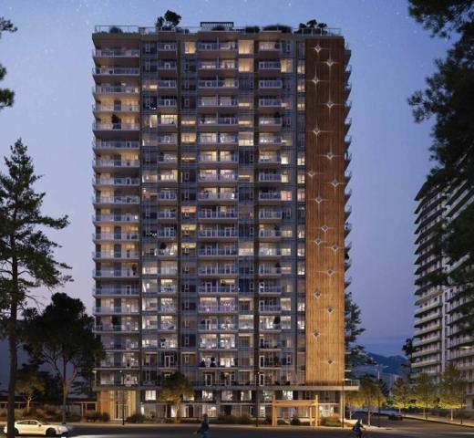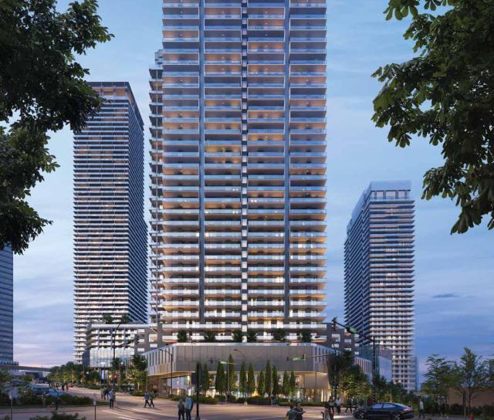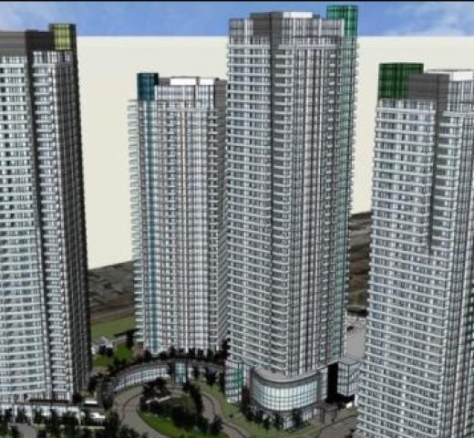
About Cirrus - Solo District 3
Pets
Pets Allowed
Rentals
Rentals Allowed
Storeys
42 storeys
Total Units
280 units
Condo Presales for Cirrus Solo District 3 are sold out with the exception of some penthouse homes. Contact us for more info about this project or if you are interested in buying or selling a presale assignment at Cirrus.
CIRRUS is the 3rd of four stunning towers in the heart of Burnaby Brentwood, close to the skytrain. Steps to great restaurants, Whole Foods Market, Shoppers Drug Mart, BC Liquor Store and much more.
Address: 2085 Skyline Court, Burnaby BC
Nearest Skytrain: Brentwood Station - Millennium Line
Developer: The Bosa Legacy - Appia Developments
Architect: Chris Dikeakos Architects Inc.
Interior Design: Christina Oberti Interior Design
Building Type: Contemporary, mixed use highrise with retail on lower two levels plus 280 well appointed homes above. Amazing views of Downtown Vancouver and the North Shore mountains. Great location with easy access to Vancouver via the skytrain at Brentwood Station - Millenium Line.
Title to Land: Freehold Strata
Building Amenities:
- Over 80,000 sq.ft of retail at your doorstep; Whole Foods Market, BC Liquor Store, Starbucks, Shoppers Drug Mart and many more
- 5000 sq.ft 2 level clubhouse
Level 1 - Chef kitchen, bar area, lounge and large screen TV
Level 2- Games room; pool table, poker table, wet bar, bistro seating and media lounge
- Fully equipped fitness room
- Dog run
- Outdoor BBQ area, wet bar and outdoor lounge
- Community garden plots
- Rooftop gardens
- 24 hour concierge
- Appia Development's renowned customer service team
- 1 year membership to Modo Car Share Service
- Electric car charging stations
- Car wash
Unit Type:
One bedroom and den 612 to 640 sq.ft.
Two bedroom 795 to 989 sq.ft.
Three bedroom 1155 to 1225 sq.ft.
Sub Penthouse 1011 to 1596 sq.ft.
Penthouse 1988 to 2113 sq.ft.
Features:
- Air conditioning
- High ceilings 9'
- Imported Italian Armony Cucine cabinetry in both kitchen and bathroom
- Bosch appliance package (Miele appliances on PH levels)
- Laminate wood flooring throughout (Engineered hardwood on PH levels)
Ask us for the full feature sheet
Estimated completion: 2022
Estimated Strata Fees: 38 cents per sq.ft.
Deposit Structure: 20% Total Deposit; $20,000 on signing, increased to 10% after 7 days, 5% in approximately 6 months, 5% 6 months later.
Status: Condo Presales for Cirrus are sold out with the exception of some penthouse homes.
Other Buildings in the Solo District:
Phase 1 - Stratus - Completed in 2016
Phase 2 - Altus - Completed 2017
Phase 4 - Aerius - Condo Presales Coming Soon
CONTACT US FOR MORE INFORMATION ABOUT SOLO DISTRICT and register early for Phase Four-The Aerius building
METRO VANCOUVER CONDO PRESALE EXPERTS!
Nestpresales.com is owned by the Le Drew & Gatward Group. We are licensed Realtors and our expertise is in new construction sales and condo presale assignments.
Lynn Le Drew - Personal Real Estate Corporation - OAKWYN REALTY LTD at 604-346-6801 or EMAIL
Colin Gatward - Personal Real Estate Corporation - OAKWYN REALTY LTD at 778-228-3622 or EMAIL
NOTE: We are not affiliated with any developer on this site.
We offer full service Buyer’s Agency to our Clients including VIP access to some of the hottest developments, however, we cannot offer any service to Buyers who are already represented by another Realtor. Not intended to cause or induce a breach of an existing agency relationship. ABOUT US.
Information on this webpage is from a variety of sources which may include the developer's website, advertisements, sales centre, MLS or other sources and is not guaranteed and is subject to change. Contact us for the most current information.
Amenities
- Geothermal Heating and Cooling
- Garden Plots
- Rooftop Garden
- Games Room
- Car Share Program
Have questions about Cirrus - Solo District 3 or just curious?
Get in touch to receive priority access, floorplans and pricing to the hottest Vancouver presales.
Contact Info >By subscribing, you hereby opt in to receive communications from Nest Presales regarding new development information and features. You may unsubscribe at any time by following the instructions in the communication received.
