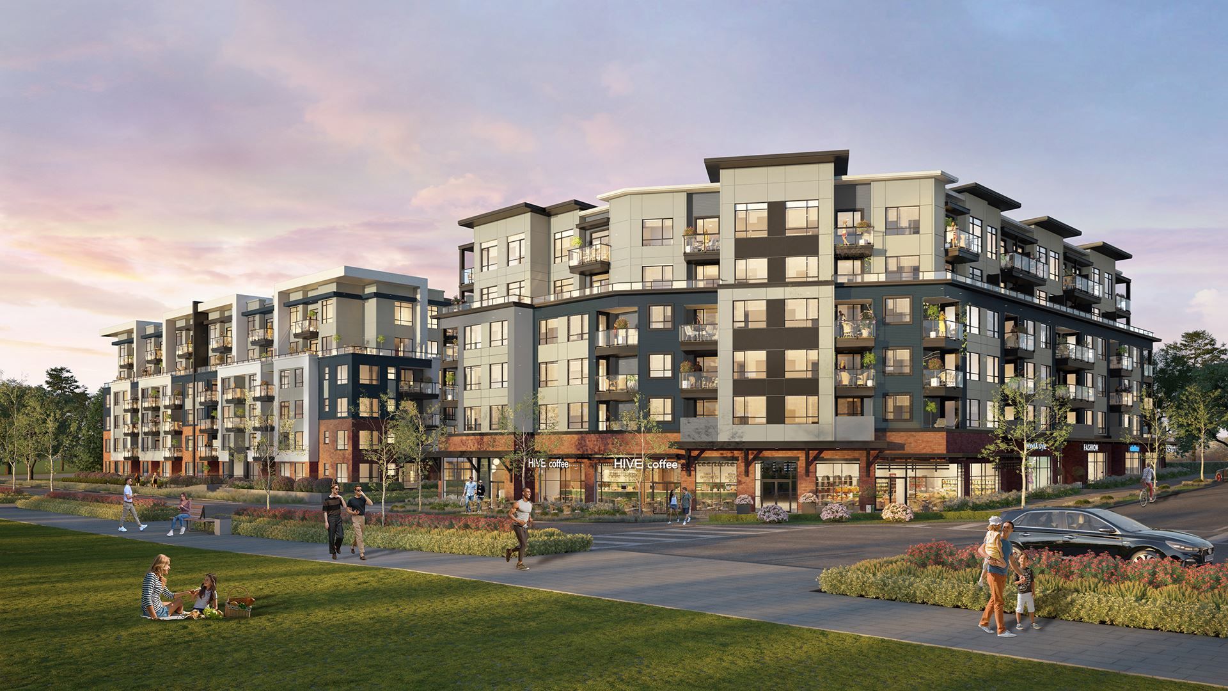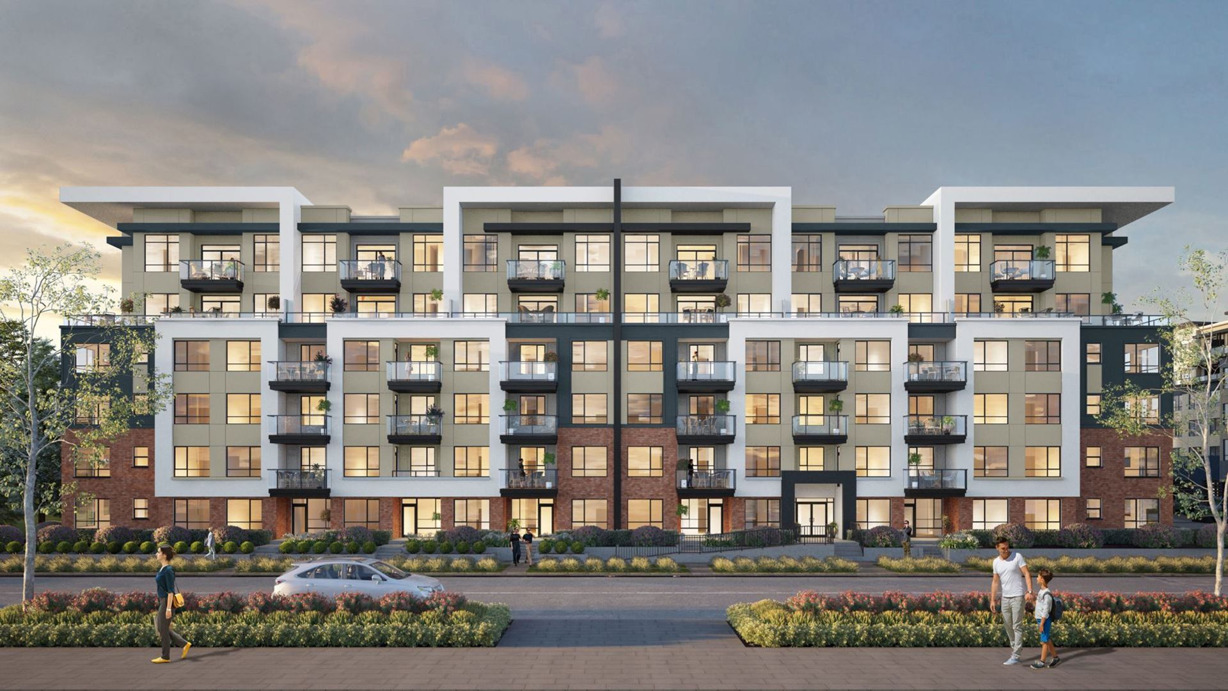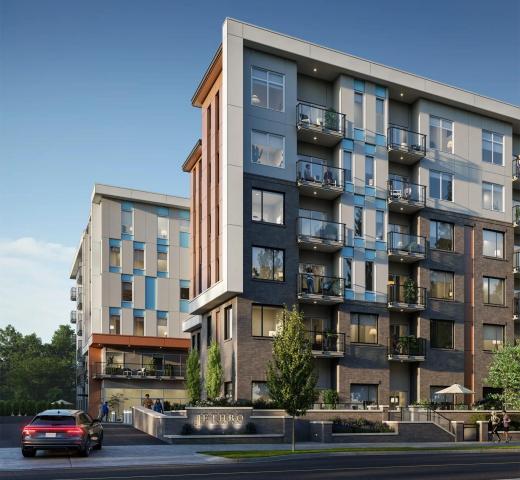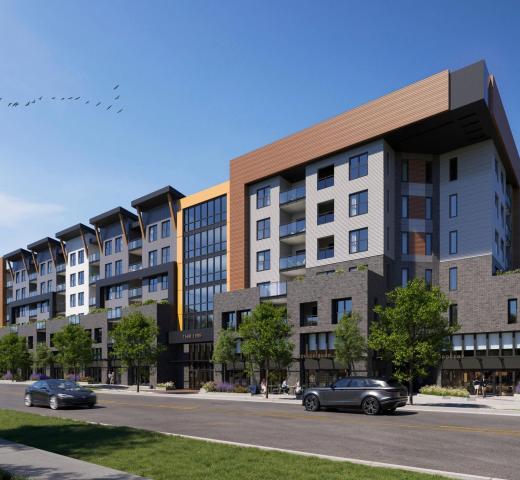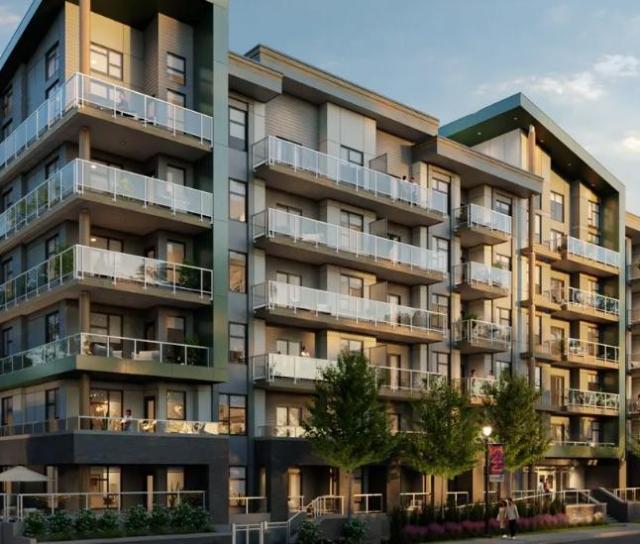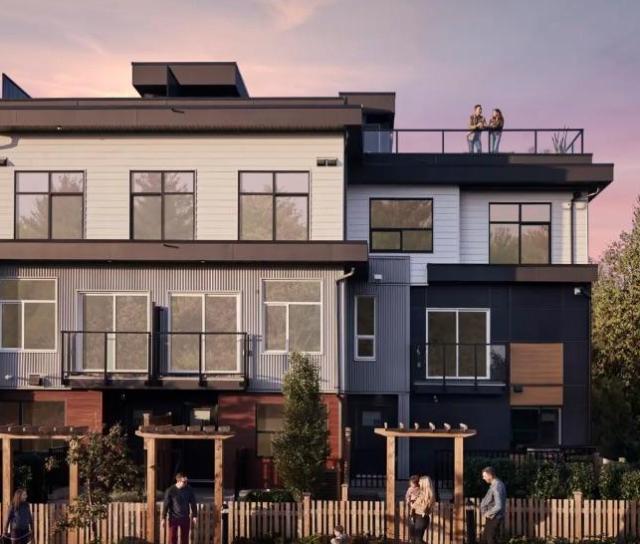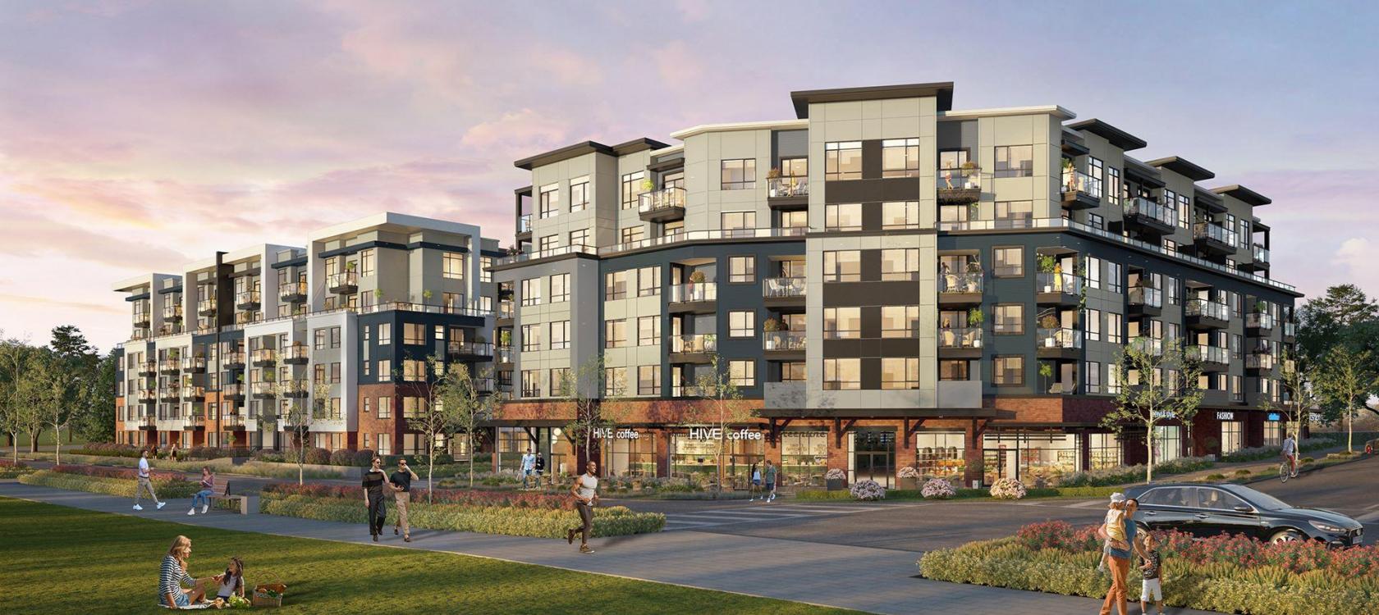
The Hive and The Hive 2
Built by Apcon Group
Unit Types
Condo
Explore
About The Hive and The Hive 2
Pets
Pets Allowed
Rentals
Rentals Allowed
Construction
Wood frame condominium
Storeys
6 storeys
Land Title
Freehold
Affordable One, two and three bedroom condos in Willoughby Town Centre
Step into vibrant community living at The Hive, a stylish new collection of contemporary homes in Langley’s sought-after Willoughby neighbourhood. Offering a range of 1-bedroom, 1-bedroom + den, and 2-bedroom layouts from 551 to 952 sq ft, these homes are intelligently designed to maximize space and comfort. Features include open-concept interiors, walk-in closets, and private balconies or patios for seamless indoor-outdoor living.
Residents enjoy access to premium amenities including a fully equipped fitness centre, a cozy lounge, and a convenient co-working space — perfect for today’s flexible lifestyle. Whether you're a first-time buyer, downsizer, or investor, The Hive offers a unique blend of urban convenience and suburban charm.
Now selling — don’t miss your opportunity to be part of this exciting new community!
Project Details
Address: 7920 206 Street Langley, BC
Neighbourhood: Willoughby Town Centre
Developer: Apcon Group
Interior Design: Collaborative Design Studio
Building Type: 6 storey woodframe lowrise
Amenities: Rooftop amenity walk, creative Space with kitchen, lounge, and seating enclave, landscaped outdoor amenity with bocce court, garden area, play area, and fitness centre
Unit Type: One, two and three bedroom condos
Features:
- High ceilings: 9 ft ceilings on floors 2 - 5, 10.5 ft ceilings on 6th floor
- Two designer colours schemes: Town Stride: Bright, white flat panel cabinetry throughout with grey quartz countertops or, Urban Vibe: Sleek, charcoal-coloured flat panel cabinetry throughout with white quartz countertops
- Wide-plank laminate flooring in main living spaces and smart strand carpets in bedrooms and dens
- High efficiency front load stacking washer and dryer
- Samsung appliance package; 5 burner gas cooktop, Counter-depth Samsung French door smart refrigerator with automated ice maker in freezer and built-in Wi-Fi, Convection oven, ENERGY STAR® dishwasher, – High power stainless steel Faber slide-out range hood
- Soft close cabinetry
- Trendy matte black faucets and brushed grey drawer hardware
- Quartz countertops
This is just a taste; ask for the full feature sheet
Prices: TBA
Floorplans: please ask for the floorplans
Deposit: 10% Total: $5000 on signing, increase to 10% after 7 days
Estimated Completion: Completed
Status: Move-in ready units available.
CLICK HERE To See Other New Developments in Langley
METRO VANCOUVER CONDO PRESALE EXPERTS!
Nestpresales.com is owned by the Le Drew & Gatward Group. We are licensed Realtors and our expertise is in new construction sales and condo presale assignments.
Lynn Le Drew - Personal Real Estate Corporation - OAKWYN REALTY LTD at 604-346-6801 or EMAIL
Colin Gatward - Personal Real Estate Corporation - OAKWYN REALTY LTD at 778-228-3622 or EMAIL
NOTE: We are not affiliated with any developer on this site.
We offer full service Buyer’s Agency to our Clients including VIP access to some of the hottest developments, however, we cannot offer any service to Buyers who are already represented by another Realtor. Not intended to cause or induce a breach of an existing agency relationship. ABOUT US.
Information on this webpage is from a variety of sources which may include the developer's website, advertisements, sales centre, MLS or other sources and is not guaranteed and is subject to change. Contact us for the most current information.
Floorplans and PDFs
Amenities
- Gardens
Have questions about The Hive and The Hive 2 or just curious?
Get in touch to receive priority access, floorplans and pricing to the hottest Vancouver presales.
Contact Info >By subscribing, you hereby opt in to receive communications from Nest Presales regarding new development information and features. You may unsubscribe at any time by following the instructions in the communication received.
Location
Willoughby Heights, Langley
Here is a brief summary of some amenities close to this building such as schools, parks & recreation centres and public transit.
Units for sale in The Hive and The Hive 2

301 - 7920 206 Street
Willoughby Heights, Langley
Listed by RE/MAX City Realty.

316 - 7920 206 Street
Willoughby Heights, Langley
Listed by RE/MAX Bozz Realty.

506 - 7920 206 Street
Willoughby Heights, Langley
Listed by RA Realty Alliance Inc..

606 - 7920 206 Street
Willoughby Heights, Langley
Listed by Century 21 Coastal Realty Ltd..
 Brought to you by your friendly REALTORS® through the MLS® System, courtesy of Lynn Le Drew for your convenience.
Brought to you by your friendly REALTORS® through the MLS® System, courtesy of Lynn Le Drew for your convenience.
Disclaimer: This representation is based in whole or in part on data generated by the Chilliwack & District Real Estate Board, Fraser Valley Real Estate Board or Real Estate Board of Greater Vancouver which assumes no responsibility for its accuracy.
