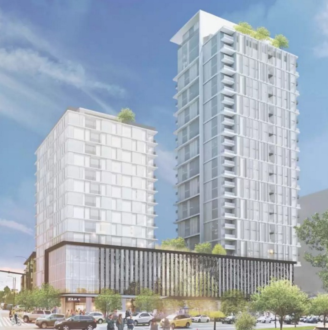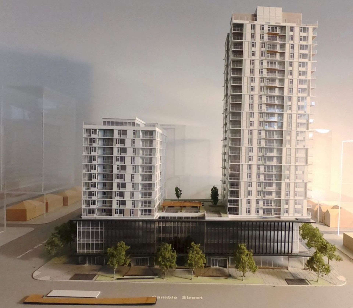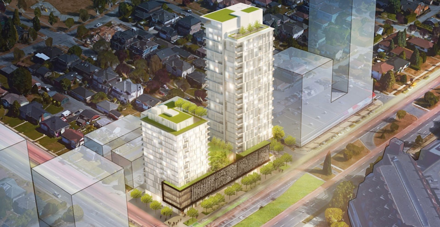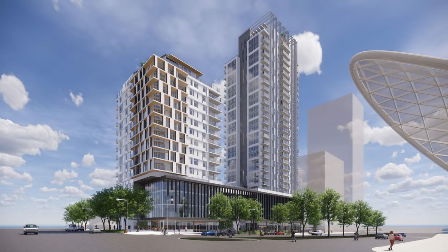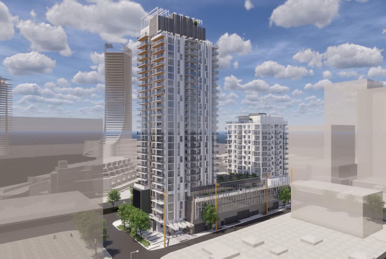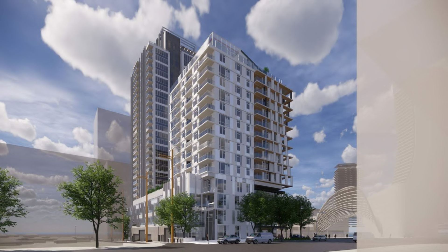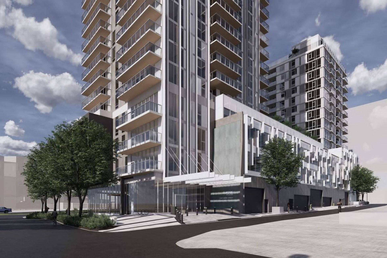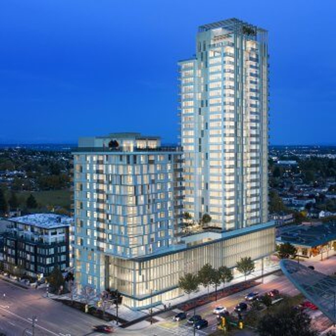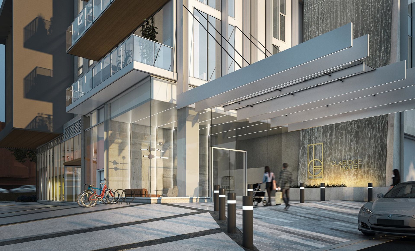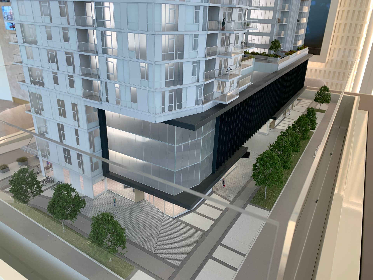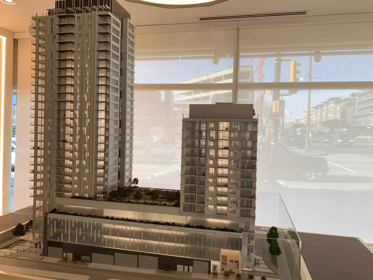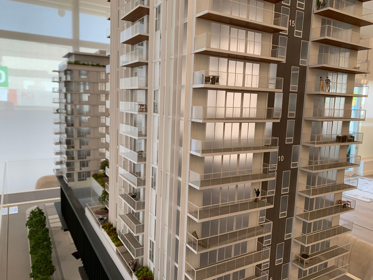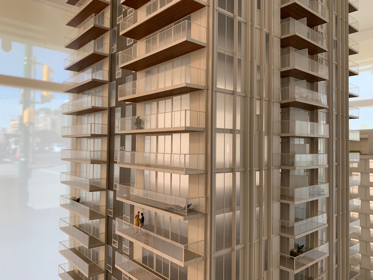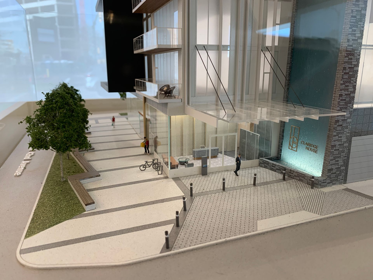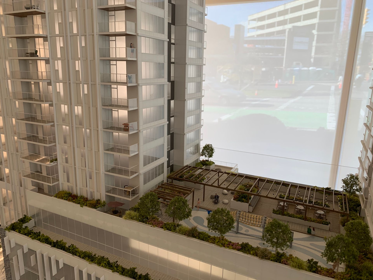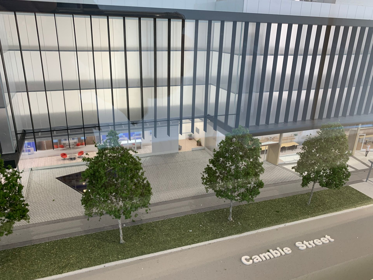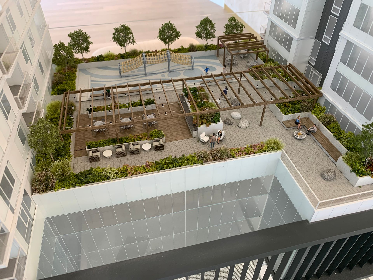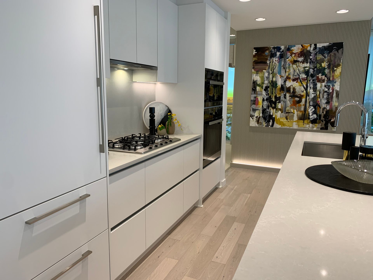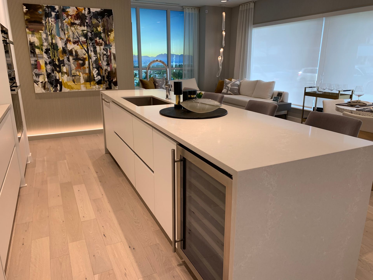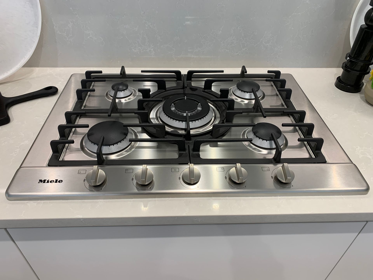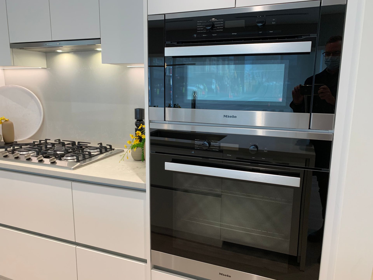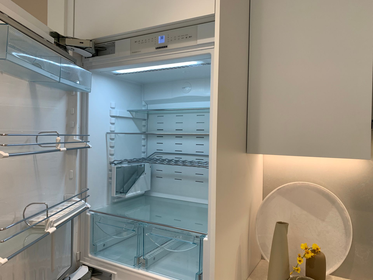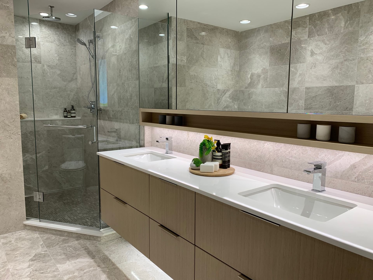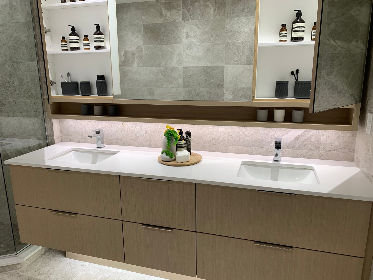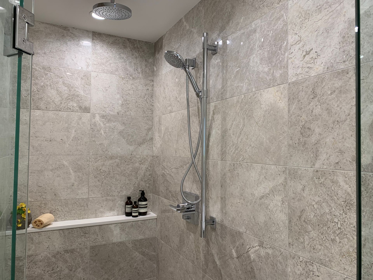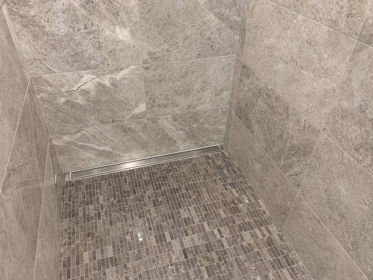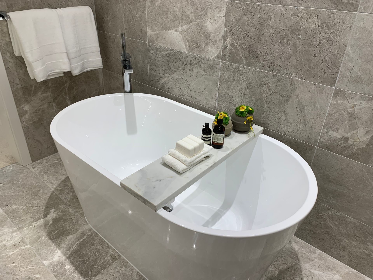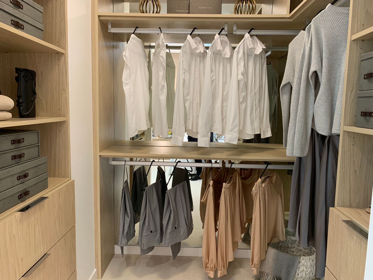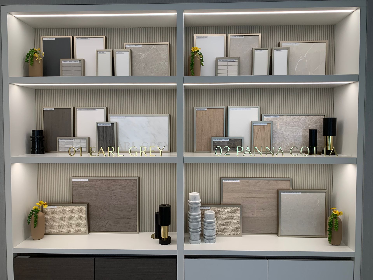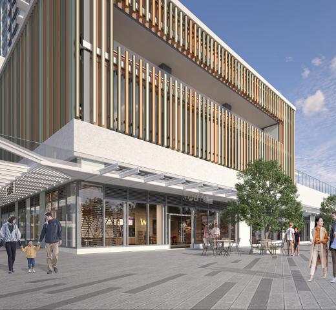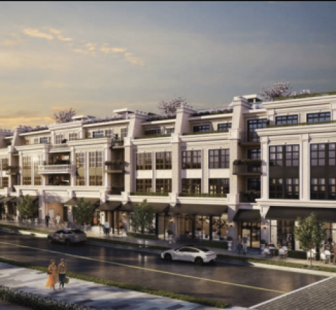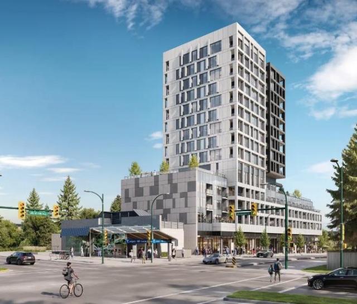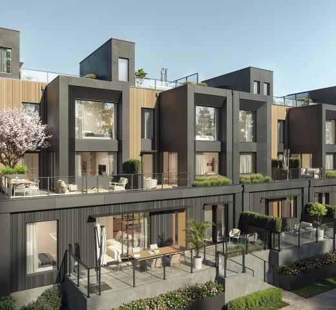
Claridge House
Built by Polygon Homes
Unit Types
Condo
Penthouse
Explore
About Claridge House
Pets
Pets Allowed
Rentals
Rentals Allowed
Storeys
27 storeys
Total Units
133 units
Claridge House will be built on Vancouver's Cambie Street between 41st and 42nd Avenues, directly across the street from the Oakridge Centre and Oakridge Station. Polygon are building two highrise towers. The taller condo tower and a smaller market rental tower will have office and retail space at ground level; some of the office space is currently designanted for non-profit organizations. This location is steps from everything Oakridge has to offer! The Oakridge Centre is already a destination mall but has begun a redevelopment program that will enable an even wider range of shopping, dining and entertainment over the coming years. These homes will be close to Langara College; Langara Golf Course and Queen Elizabeth Park, as well as being ideally located for access to Downtown, Richmond and YVR Airport by car or transit. Popular Vancouver schools and daycares are closeby, making this an ideal family neighbourhood.
VIP Previews now on. Please call ASAP.
PROJECT DETAILS
Developer: Polygon Homes
Building Type: Concrete, Highrise Tower
Building Amenities: 2,500sf skylounge (on 27th floor) with lounge, kitchen, and garden
Unit Type: One, Two & Three Bedroom homes plus Penthouse ranging from 594 to 1278sf
Features: Engineered hardwood flooring, Miele & Liebherr appliances, marble tiled bathrooms, built-in closet organizers, 8"8 ceilings, and AC.
Floorplans: Contact us for floor plans
Pricing: TBA- Ask us for details
Estimated Completion Date: 2025
Nearest Skytrain: Oakridge Stations(Canada Line)
Deposit: TBA
Status: Previewing now, presales start very soon.
See a list of other new devlopments on the Cambie Corridor CLICK HERE
Contact us for more info about presales in Vancouver.
METRO VANCOUVER CONDO PRESALE EXPERTS!
Nestpresales.com is owned by the Le Drew & Gatward Group. We are licensed Realtors and our expertise is in new construction sales and condo presale assignments.
Lynn Le Drew - Personal Real Estate Corporation - OAKWYN REALTY LTD at 604-346-6801 or EMAIL
Colin Gatward - Personal Real Estate Corporation - OAKWYN REALTY LTD at 778-228-3622 or EMAIL
NOTE: We are not affiliated with any developer on this site.
We offer full service Buyer’s Agency to our Clients including VIP access to some of the hottest developments, however, we cannot offer any service to Buyers who are already represented by another Realtor. Not intended to cause or induce a breach of an existing agency relationship. ABOUT US.
Information on this webpage is from a variety of sources which may include the developer's website, advertisements, sales centre, MLS or other sources and is not guaranteed and is subject to change. Contact us for the most current information.
Virtual Tour of Claridge House
Have questions about Claridge House or just curious?
Get in touch to receive priority access, floorplans and pricing to the hottest Vancouver presales.
Contact Info >By subscribing, you hereby opt in to receive communications from Nest Presales regarding new development information and features. You may unsubscribe at any time by following the instructions in the communication received.
