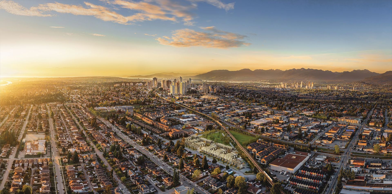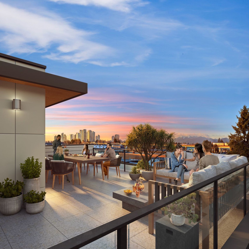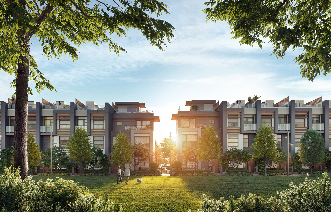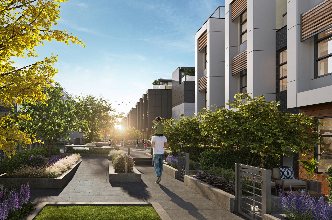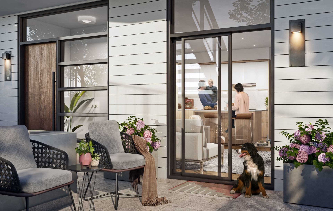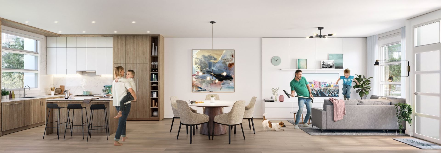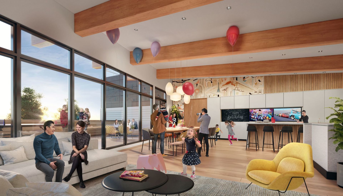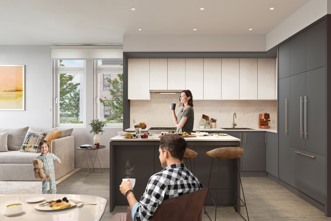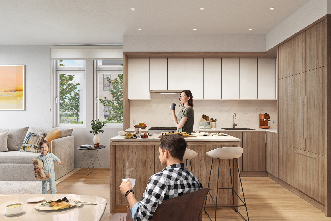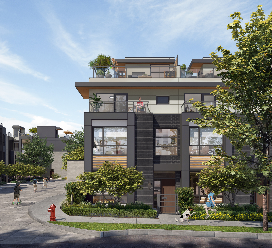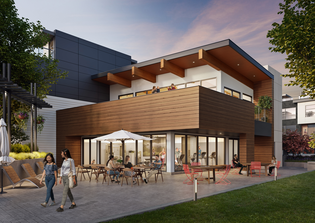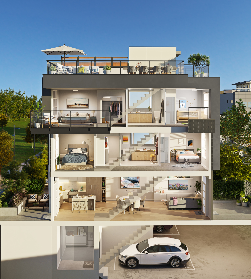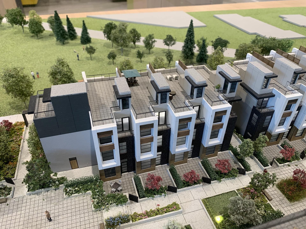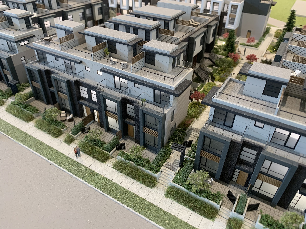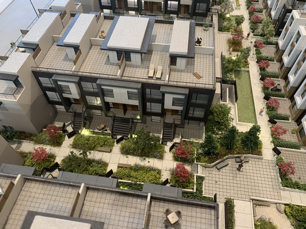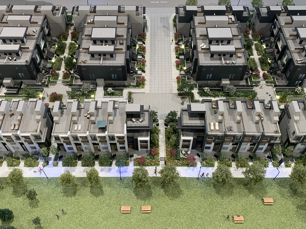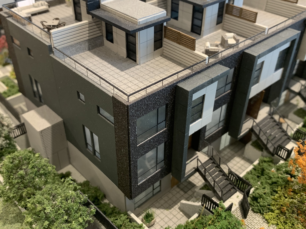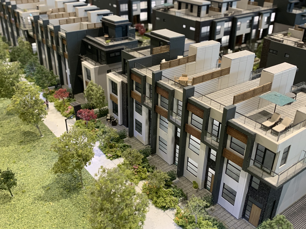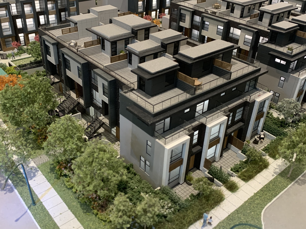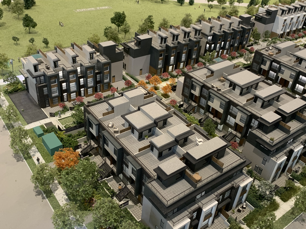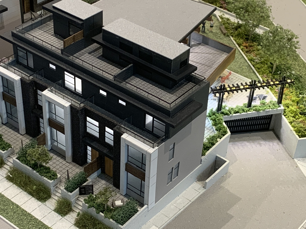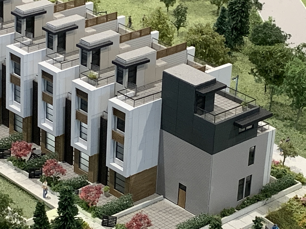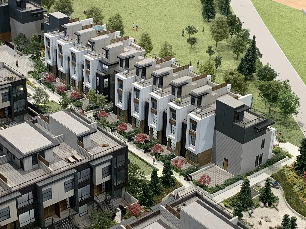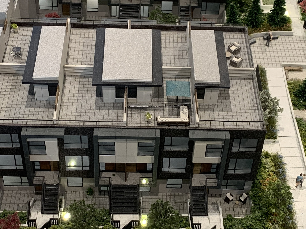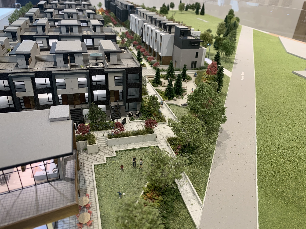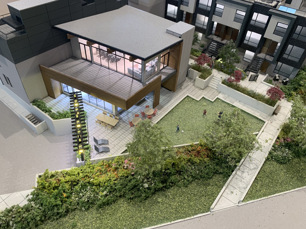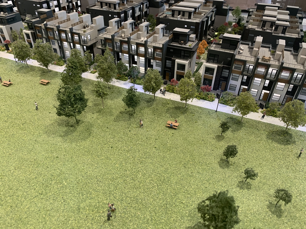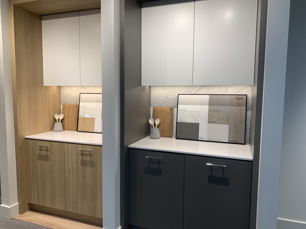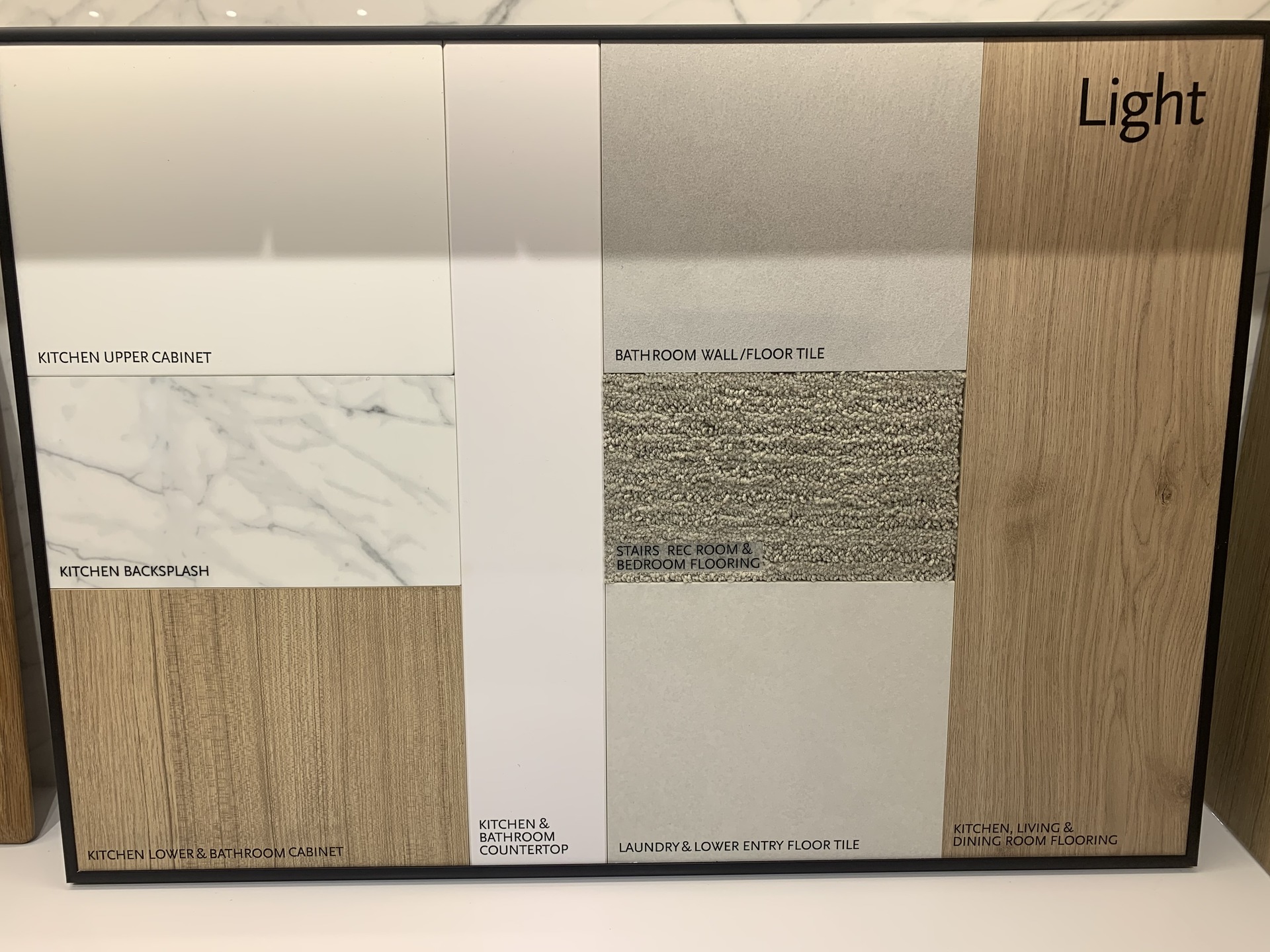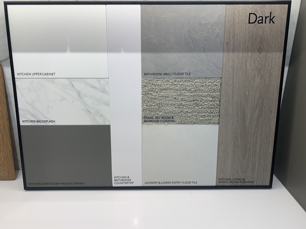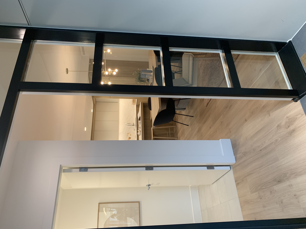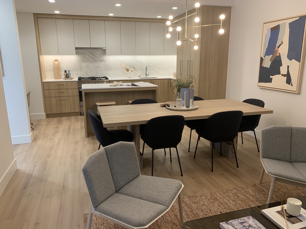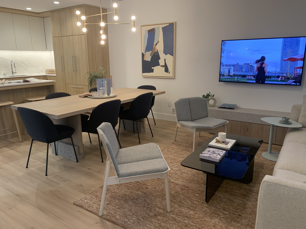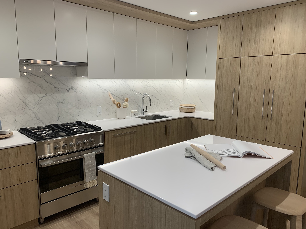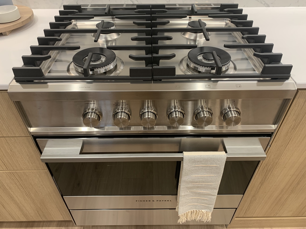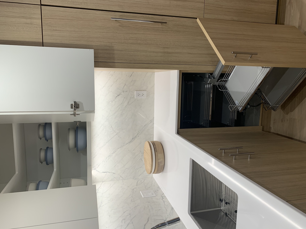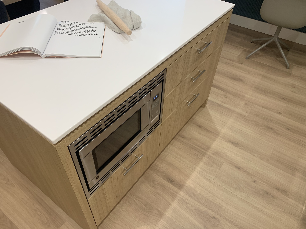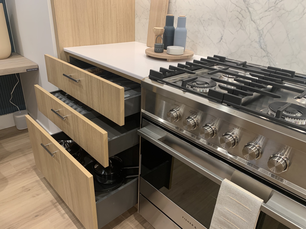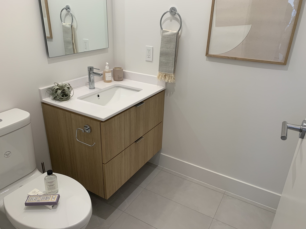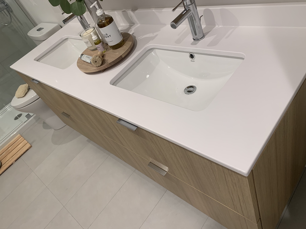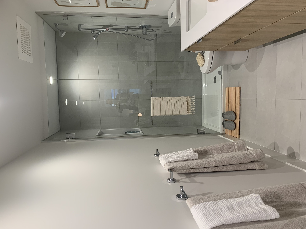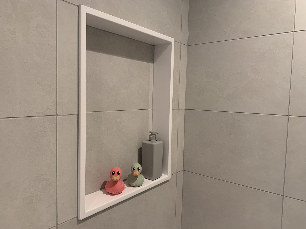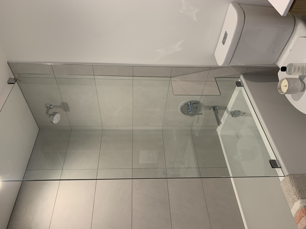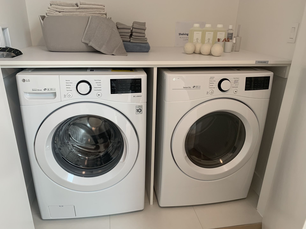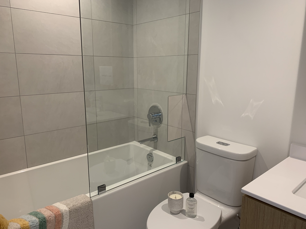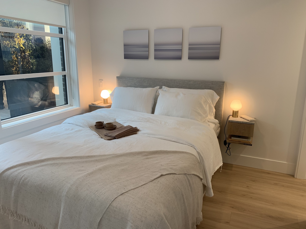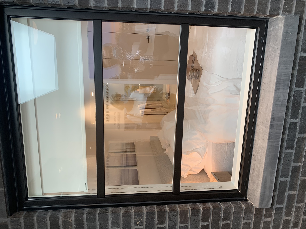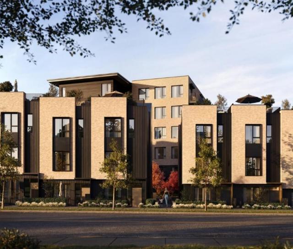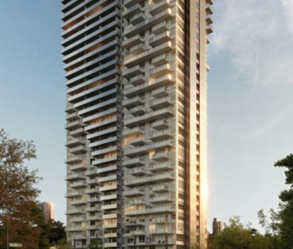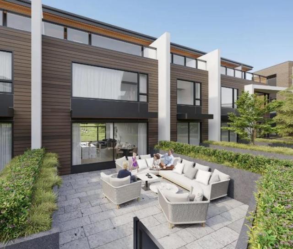
The Kin Collection
Built by Beedie Living
Unit Types
Townhome
Explore
About The Kin Collection
Pets
Pets Allowed
Rentals
Rentals Allowed
Storeys
3 storeys
Total Units
124 units
Townhome development at Metrotown, steps from shopping and transit
The Kin Collection - Metrotown Townhouses.
Award-winning Beedie Living is building stacked townhouses in a quiet neighbourhood but centrally located close to Metropolis, Metrotown and the Skytrain station, on Buller Avenue. There is also going to be a new park located directly to the north of the development.
PROJECT DETAILS
Address: 7470 Buller Avenue, Burnaby, BC
Neighbourhood: Metrotown
Nearest Skytrain: Royal Oak Skytrain Station - EXPO LINE
Developer: Beedie Living - this exceptional developer has been in business for 65 years
Architect: Integra Architecture - an award winning firm
Interior Design: Barbel Interior Design
Building Type: 3 storey stacked townhomes, wood frame
Building Amenities: The KIN Club; a 2 storey clubhouse
- Clubhouse Lounge
- Outdoor social lounge with BBQ & alfresco dining
- Fitness Studio and Yoga Studio
- Parkside greenspace
- Lush courtyards between buildings and an expansive lawn for games and sports
- A nature inspired children's playscape
Unit Type: 2, 3 & 4 bedrooms ranging from 897 - 1,922 SF
- Parkside Townhomes: 4-bedroom plus den, 2.5 bath homes, a full-sized laundry room, with 2 garden patios, 2 balconies and a private rooftop patio.
- Boulevard Townhomes: 3-bedroom, 2.5 bath homes includes a large rec room, a flex space, a garden patio, master bedroom balcony and a private rooftop patio.
- City-Homes: 2-level, 2-bedroom, 2.5 bathroom homes featuring a walk-up patio and a private rooftop patio
- Garden Flats: 2-bedroom, 2-bathroom on one level, features a den or a full-sized laundry room and a garden patio of approximately 350 square feet
Features:
- Integrated Fisher & Paykel appliances
- Air cooling option
- Laminate flooring on main living level with carpet in bedroom
- Direct access into 3 and 4 bedroom townhomes from underground parking and elevator from underground parking to courtyard for other homes
- 353 up to 804 sf of private outdoor space including a rooftop patio, garden terrace and/or balcony; Water and gas bibs included for all homes
Floorplans: Please ask for the floorplans for available townhomes for sale.
Estimated Completion Date: 2022
Status: Townhome presales for The Kin Collection are sold out.
Want to see a complete list of new condos in Metrotown? CLICK HERE
METRO VANCOUVER CONDO PRESALE EXPERTS!
Nestpresales.com is owned by the Le Drew & Gatward Group. We are licensed Realtors and our expertise is in new construction sales and condo presale assignments.
Lynn Le Drew - Personal Real Estate Corporation - OAKWYN REALTY LTD at 604-346-6801 or EMAIL
Colin Gatward - Personal Real Estate Corporation - OAKWYN REALTY LTD at 778-228-3622 or EMAIL
NOTE: We are not affiliated with any developer on this site.
We offer full service Buyer’s Agency to our Clients including VIP access to some of the hottest developments, however, we cannot offer any service to Buyers who are already represented by another Realtor. Not intended to cause or induce a breach of an existing agency relationship. ABOUT US.
Information on this webpage is from a variety of sources which may include the developer's website, advertisements, sales centre, MLS or other sources and is not guaranteed and is subject to change. Contact us for the most current information.
Virtual Tour of The Kin Collection
Amenities
- Yoga Studio
- Gardens
Have questions about The Kin Collection or just curious?
Get in touch to receive priority access, floorplans and pricing to the hottest Vancouver presales.
Contact Info >By subscribing, you hereby opt in to receive communications from Nest Presales regarding new development information and features. You may unsubscribe at any time by following the instructions in the communication received.
