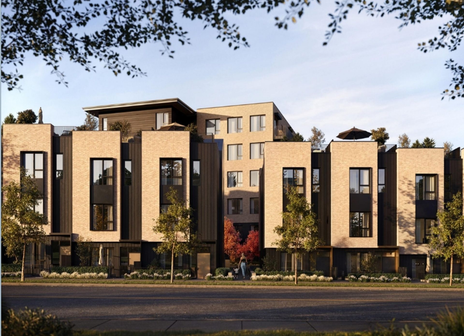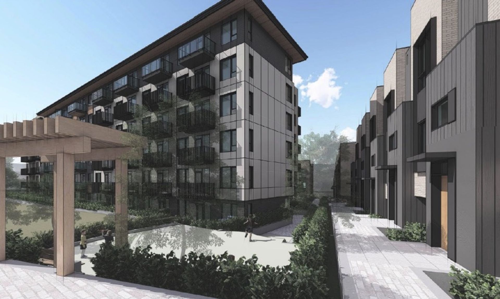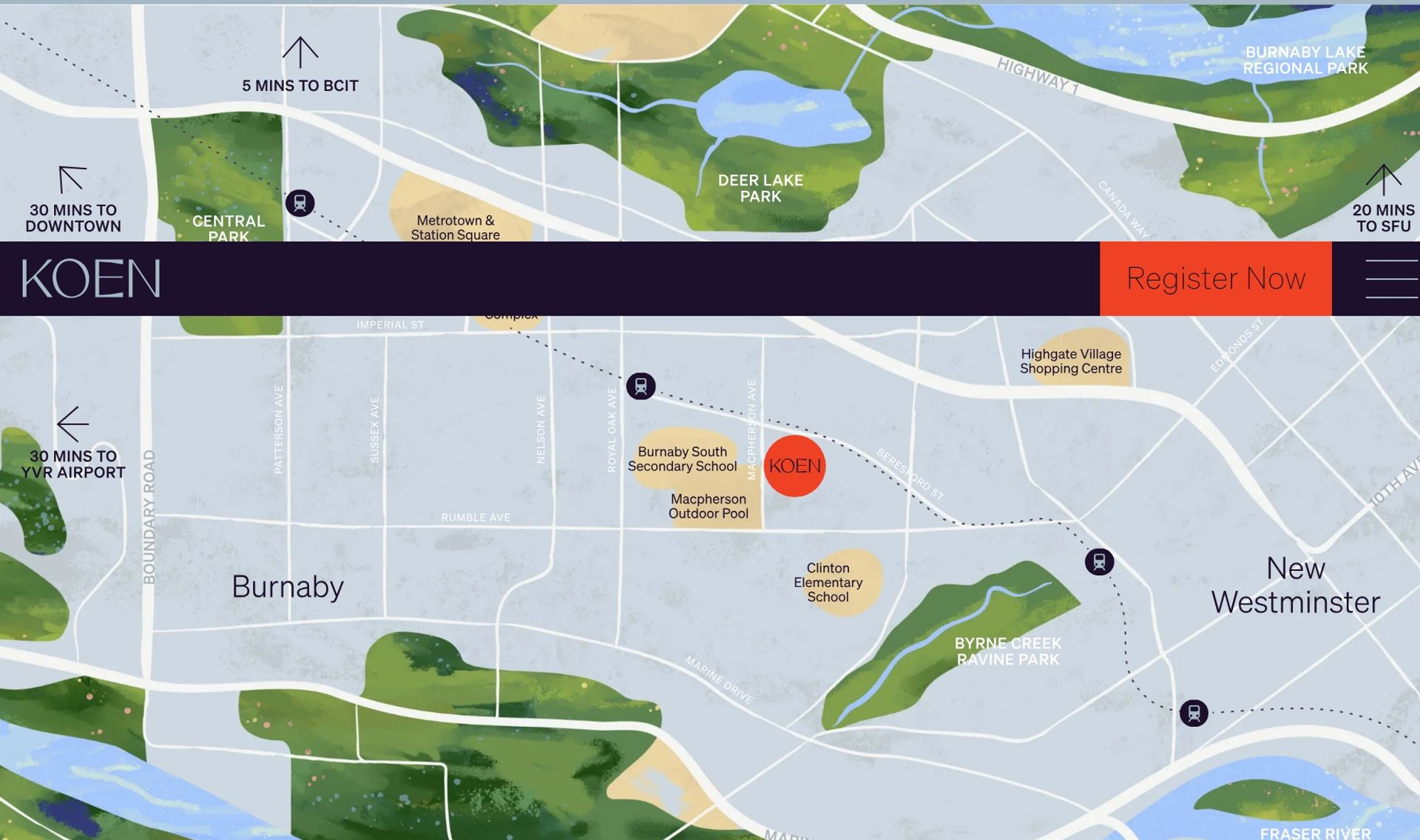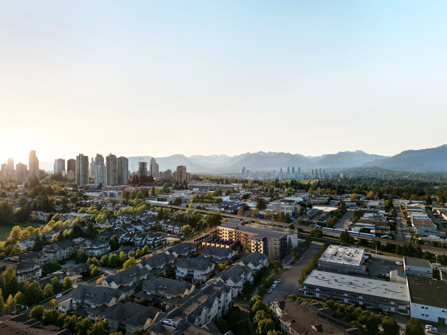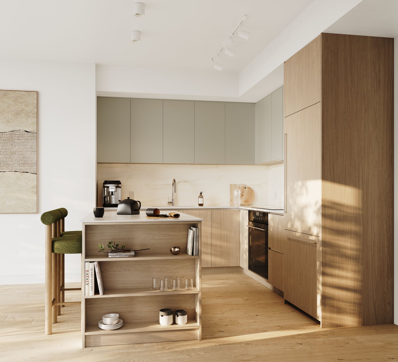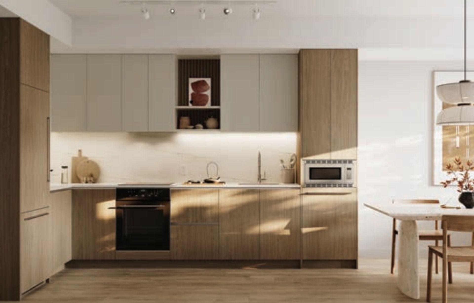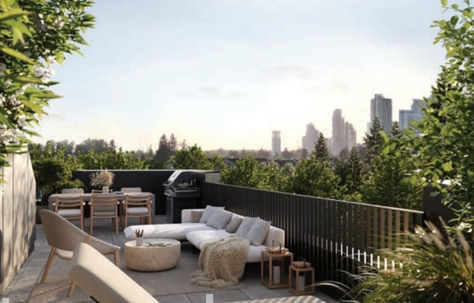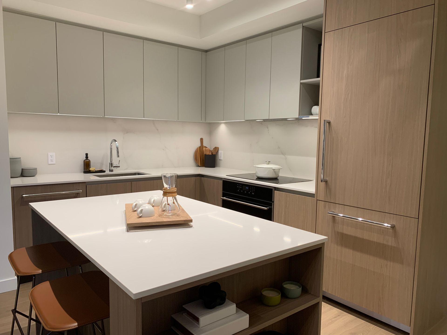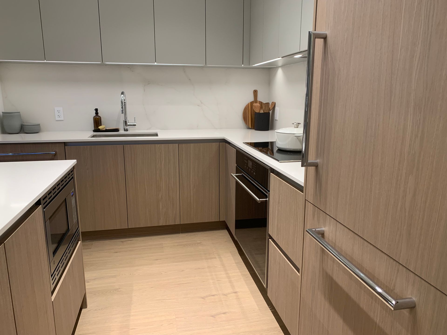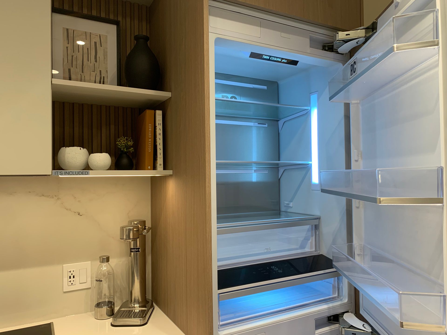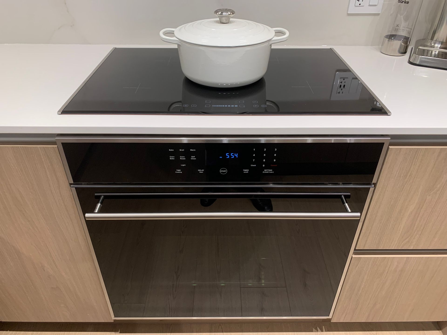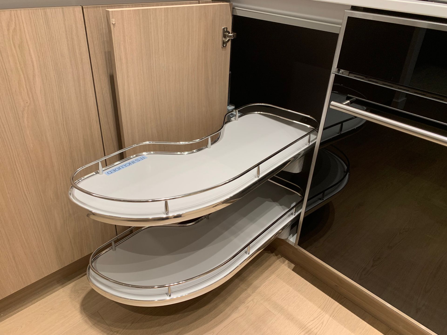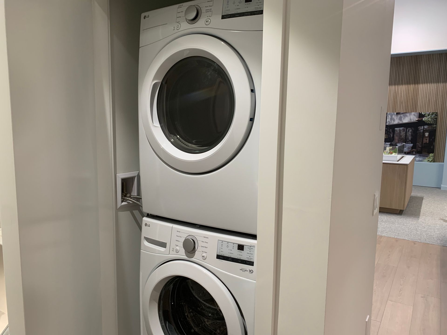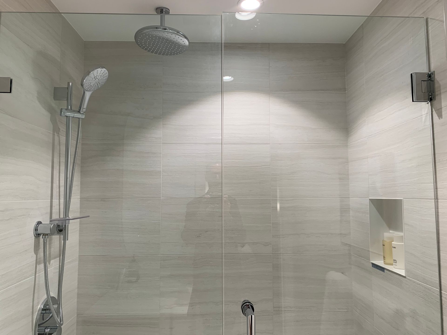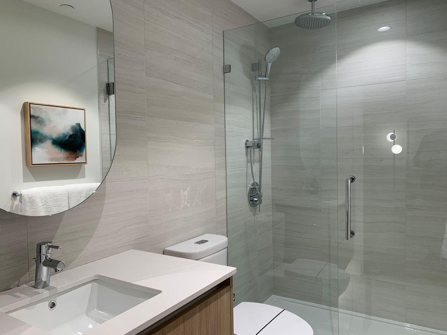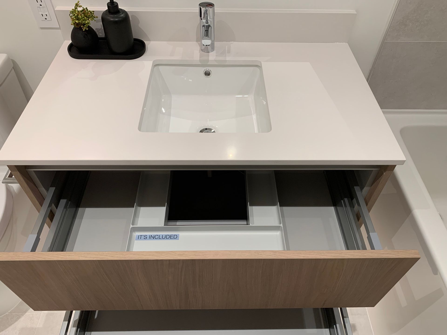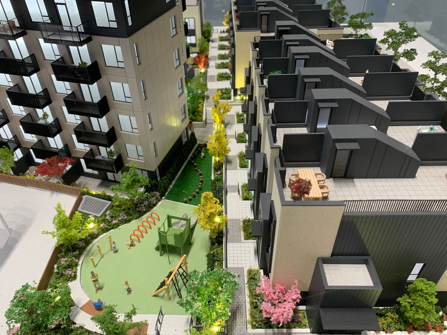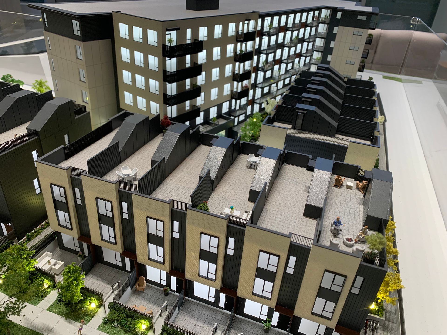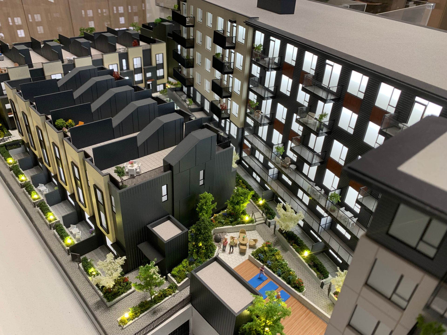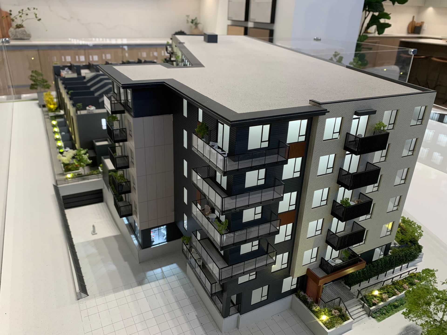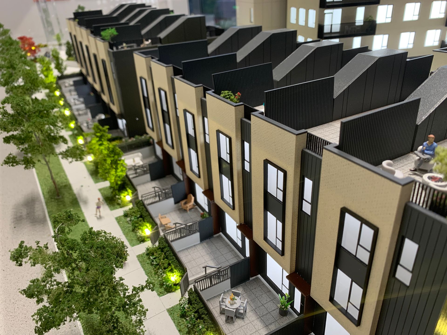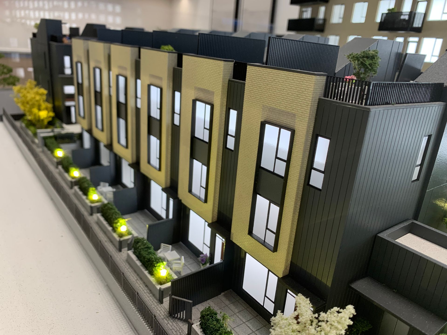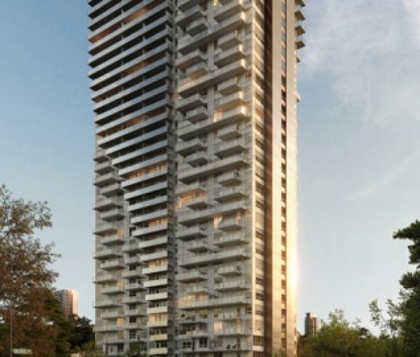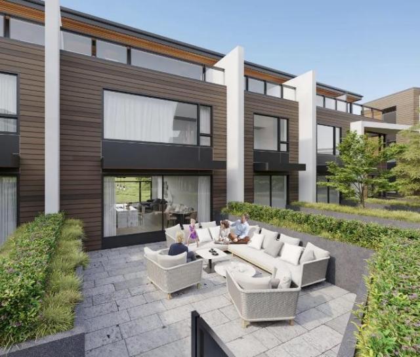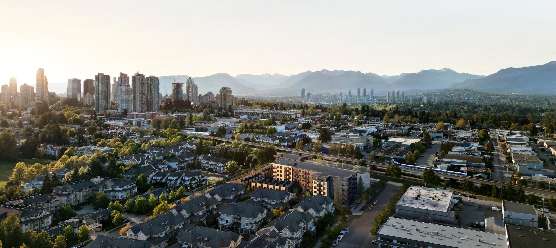
About Koen
Pets
Pets Allowed
Rentals
Rentals Allowed
Built-in A/C
Included
E/V Charging
Upgrade Available
Construction
Wood
Storeys
6 storeys
Total Units
147 units
Bedrooms
1-3
Land Title
Freehold
KOEN is a new condo and townhouse development by Beedie Living in South Burnaby, close to Metrotown. There will be a six storey condo building along with 3 townhome buildings of three stories. The townhome buildings feature one bedroom garden homes of about 600sf and spacious 3 bedroom townhomes of about 1500sf with private roof terrace.
KOEN will be conveniently located near to Royal Oak Station, giving easy access to Metrotown Mall and the Lower Mainland. Burnaby South High School and the Michael J. Fox Theatre are steps away. Outdoor trails and activities are close by at Bryne Creek Ravine Park.
Project Details:
Address: 7118 Macpherson Avenue, Burnaby, BC
Neigbourhood: Royal Oak/Metrotown
Nearest Skytrain: Royal Oak Station
Developer: Beedie Living
Architect: Integra Architecture
Building Type: 6 storey, woodframe, lowrise condos and townhomes.
Amenities: Entertainment lounge; fitness centre; outdoor courtyard with BBQ & dining areas.
Features:
Comfortable Living
-
Ceilings up to 8' 9"
-
Energy-efficient vinyl windows + roller shades
-
Durable laminate flooring throughout (plush carpet on townhome stairs)
-
Air-conditioning in condos, garden homes & townhomes
-
ERV system recovers heat & humidity for fresh air
-
Electric baseboard heating
-
Private outdoor space for every home
-
Hose bibs on townhome roof decks, garden homes & ground-level patios
-
Two designer palettes
-
Ray: natural & light
-
Zen: serene & calm
-
Refined Kitchens
-
High-performance integrated appliances
-
1 Bed & Garden Homes: 24" Porter & Charles package + 21" GE microwave (trim kit)
-
2 Bed, 3 Bed & Townhomes: 30" Porter & Charles range, 24" Porter & Charles dishwasher + 21" GE microwave (trim kit)
-
-
Matte porcelain tile backsplash & polished quartz counters
-
Sleek European-inspired cabinetry
-
Stainless undermount sink + Grohe pull-down faucet
-
Tiered pull-out shelving in L-shaped kitchens
Serene Bathrooms
-
Polished quartz counters; porcelain wall & floor tile
-
European-style cabinetry; undermount sink + Grohe faucet
-
Recessed pot lights + motion-activated under-vanity lighting
-
Soft-close, water-conserving toilet
-
Primary ensuites & 1-Bed baths
-
Medicine cabinet
-
Spa shower: Grohe rain head + handheld wand, niche, pre-wire for hygiene unit
-
-
Secondary baths (2- & 3-Bed, Townhomes)
-
Spacious bathtub, wall sconce, Grohe handheld wand
-
-
Contemporary powder room in townhomes
-
Full-size 27" LG front-load washer & dryer in every home
Peace of Mind
-
Secure entry: enterphone, cameras, individual fobs
-
All parking stalls EV-ready (Level 2 capable)
-
Comprehensive 2-5-10 Travelers Canada warranty
-
Beedie Service Plus Team support through orientation, move-in & warranty period
Unit Type: 1-2 bed condos & 3 bed townhomes
Deposit: 10% total deposit
Estimated Completion Date: Summer 2028
Status: Contact us now to book your preview appointment!
METRO VANCOUVER CONDO PRESALE EXPERTS!
Nestpresales.com is owned by the Le Drew & Gatward Group. We are licensed Realtors and our expertise is in new construction sales and condo presale assignments.
Lynn Le Drew - Personal Real Estate Corporation - OAKWYN REALTY LTD at 604-346-6801 or EMAIL
Colin Gatward - Personal Real Estate Corporation - OAKWYN REALTY LTD at 778-228-3622 or EMAIL
NOTE: We are not affiliated with any developer on this site.
We offer full service Buyer’s Agency to our Clients including VIP access to some of the hottest developments, however, we cannot offer any service to Buyers who are already represented by another Realtor. Not intended to cause or induce a breach of an existing agency relationship. ABOUT US.
Information on this webpage is from a variety of sources which may include the developer's website, advertisements, sales centre, MLS or other sources and is not guaranteed and is subject to change. Contact us for the most current information.
Amenities
- Landscaped Courtyard
- Fitness Centre / Gym
- Party Room / Resident's Lounge
- Dog Wash
- Outdoor Dining / BBQ
- Kids Play Area / Playground
Have questions about Koen or just curious?
Get in touch to receive priority access, floorplans and pricing to the hottest Vancouver presales.
Contact Info >By subscribing, you hereby opt in to receive communications from Nest Presales regarding new development information and features. You may unsubscribe at any time by following the instructions in the communication received.
