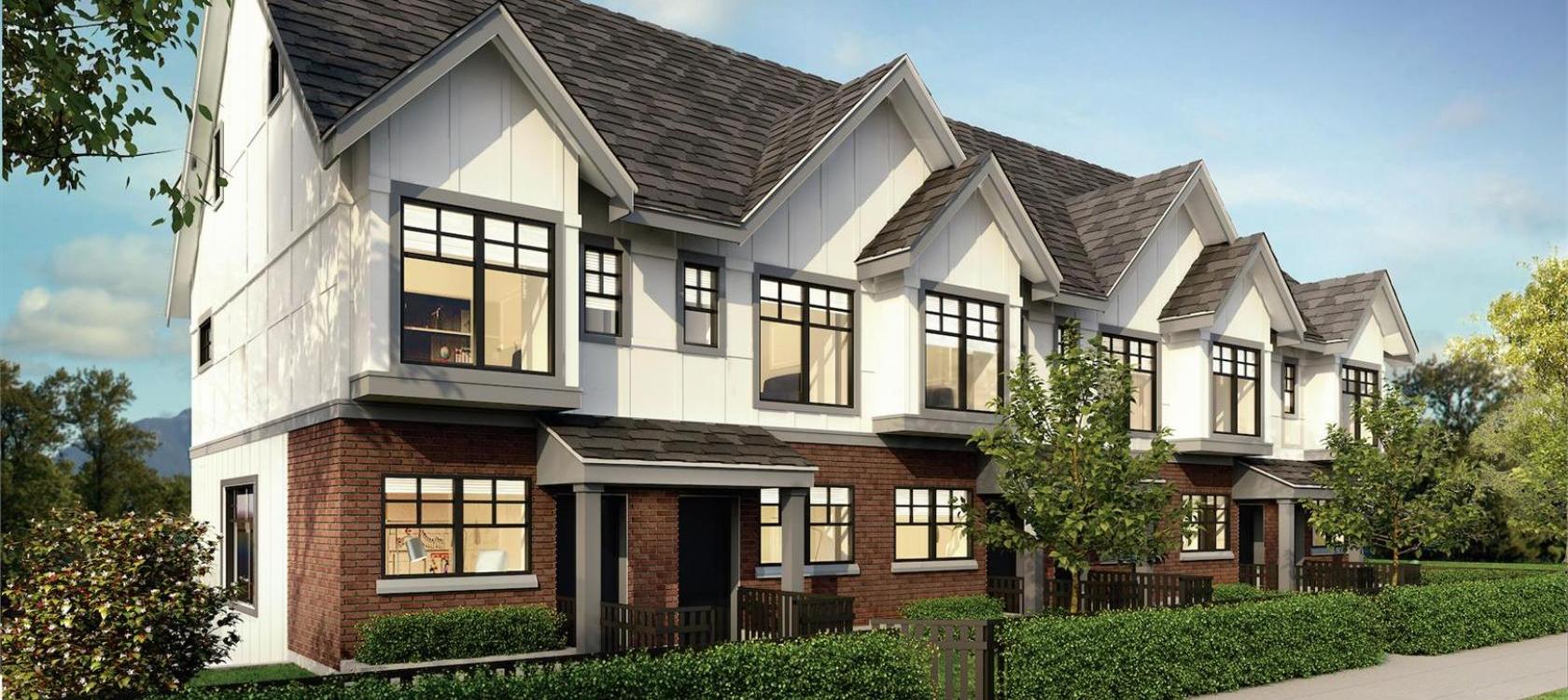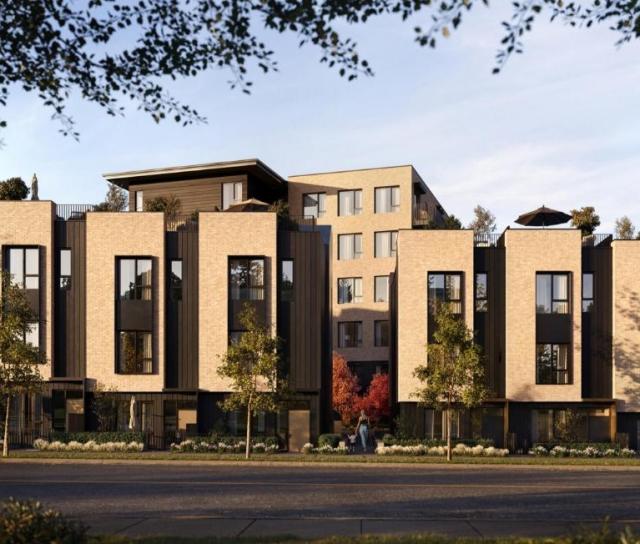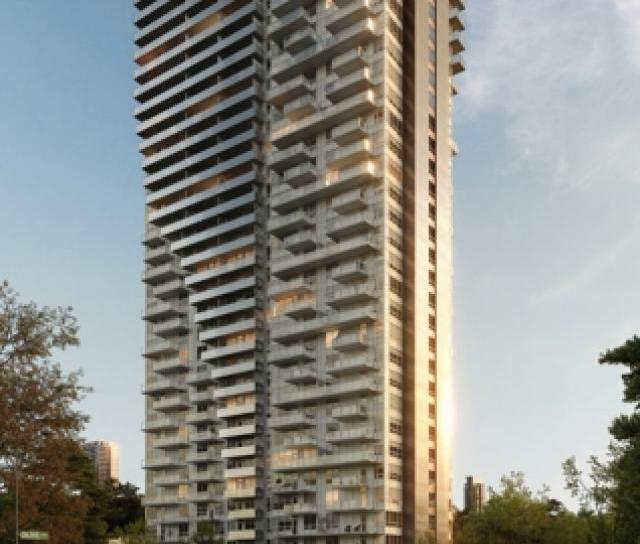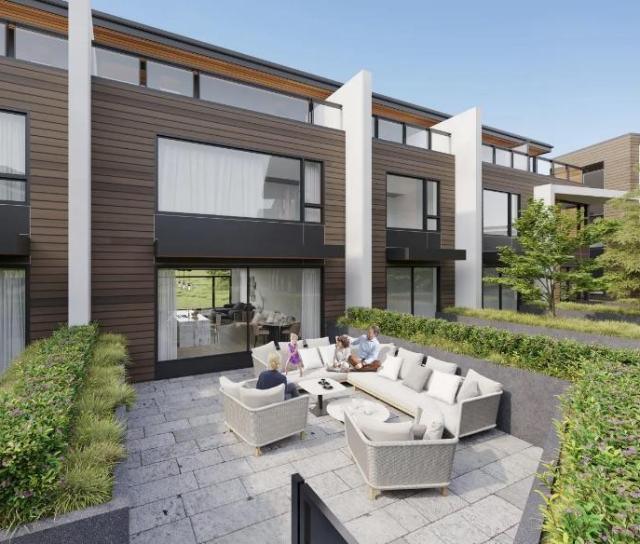
Savile Row Townhomes
Built by Woodbridge Northwest Communities
Unit Types
Condo
Townhome
Explore
About Savile Row Townhomes
Pets
Pets Allowed
Rentals
Rentals Allowed
Storeys
3 storeys
Total Units
161 units
Strata ID
EPS3492
Homes for sale at SAVILE ROW. See MLS listings below.
Savile Row is a townhouse development in South Burnaby, located along Canada Way and just across the street from Deer Lake Park. SAVILE ROW has beautiful, spacious homes with contemporary interiors and Tudor inspired architecture with brick details. There are actually several groups of buildings in this complex and it was built in phases.
Project Details
Address:
5122 Canada Way, Burnaby, BC
5128 Canada Way, Burnaby, BC
5132 Canada Way, Burnaby, BC
5138 Canada Way, Burnaby, BC
5152 Canada Way, Burnaby, BC
5028 Savile Row, Burnaby, BC
5038 Savile Row, Burnaby, BC
5048 Savile Row, Burnaby, BC
5058 Savile Row, Burnaby, BC
5068 Savile Row, Burnaby, BC
5118 Savile Row, Burnaby, BC
5148 Savile Row, Burnaby, BC
5158 Savile Row, Burnaby, BC
5168 Savile Row, Burnaby, BC
5178 Savile Row, Burnaby, BC
5188 Savile Row, Burnaby, BC
5202 Savile Row, Burnaby, BC
5208 Savile Row, Burnaby, BC
5218 Savile Row, Burnaby, BC
5228 Savile Row, Burnaby, BC
Neighbourhood: Burnaby Lake
Developer: Woodbridge Northwest Communities
Architect: GBL Architects
Interior Designer: Interior Design Lab
Building Type: Wood framed townhouses
Building Amenities: Clubhouse: Gym, yoga, spin area, entertainment area and BBQ area. Bike lockers.
Unit Type: Traditional townhomes and garden condos
Features:
- 9’ overheight ceilings
- Wide plank laminate (optional upgrade to engineered hardwood)
- Carpeting in bedrooms
- Roughed-in home security
- 3 cabinetry options: Light, Shaker or Dark
- Stainless Steel appliances, including a 33” Samsung refrigerator with lower freezer and integrated icemaker, 30” GE self-cleaning gas range, AEG integrated slide out hood fan, integrated panel GE dishwasher and Panasonic Microwave with seamless trim kit. Optional upgrade to stainless Fisher & Paykel counter depth fridge, hand-finished chef’s range by Porter and Charles and integrated Bosch dishwasher.
Year Built: Phase 1 completed late 2016, Phase 5 2018
Contact Us To Buy Or Sell Condos At SAVILE ROW
METRO VANCOUVER CONDO PRESALE EXPERTS!
Nestpresales.com is owned by the Le Drew & Gatward Group. We are licensed Realtors and our expertise is in new construction sales and condo presale assignments.
Lynn Le Drew - Personal Real Estate Corporation - OAKWYN REALTY LTD at 604-346-6801 or EMAIL
Colin Gatward - Personal Real Estate Corporation - OAKWYN REALTY LTD at 778-228-3622 or EMAIL
NOTE: We are not affiliated with any developer on this site.
We offer full service Buyer’s Agency to our Clients including VIP access to some of the hottest developments, however, we cannot offer any service to Buyers who are already represented by another Realtor. Not intended to cause or induce a breach of an existing agency relationship. ABOUT US.
Information on this webpage is from a variety of sources which may include the developer's website, advertisements, sales centre, MLS or other sources and is not guaranteed and is subject to change. Contact us for the most current information.
Floorplans and PDFs
Amenities
- Yoga Studio
Have questions about Savile Row Townhomes or just curious?
Get in touch to receive priority access, floorplans and pricing to the hottest Vancouver presales.
Contact Info >By subscribing, you hereby opt in to receive communications from Nest Presales regarding new development information and features. You may unsubscribe at any time by following the instructions in the communication received.
Location
Deer Lake, Burnaby South
Here is a brief summary of some amenities close to this building such as schools, parks & recreation centres and public transit.
Units for sale in Savile Row Townhomes

7 - 5122 Canada Way
Burnaby Lake, Burnaby South
Listed by Sutton Group-West Coast Realty.

6 - 5068 Savile Row
Burnaby Lake, Burnaby South
Listed by RE/MAX Crest Realty.
 Brought to you by your friendly REALTORS® through the MLS® System, courtesy of Lynn Le Drew for your convenience.
Brought to you by your friendly REALTORS® through the MLS® System, courtesy of Lynn Le Drew for your convenience.
Disclaimer: This representation is based in whole or in part on data generated by the Chilliwack & District Real Estate Board, Fraser Valley Real Estate Board or Real Estate Board of Greater Vancouver which assumes no responsibility for its accuracy.










