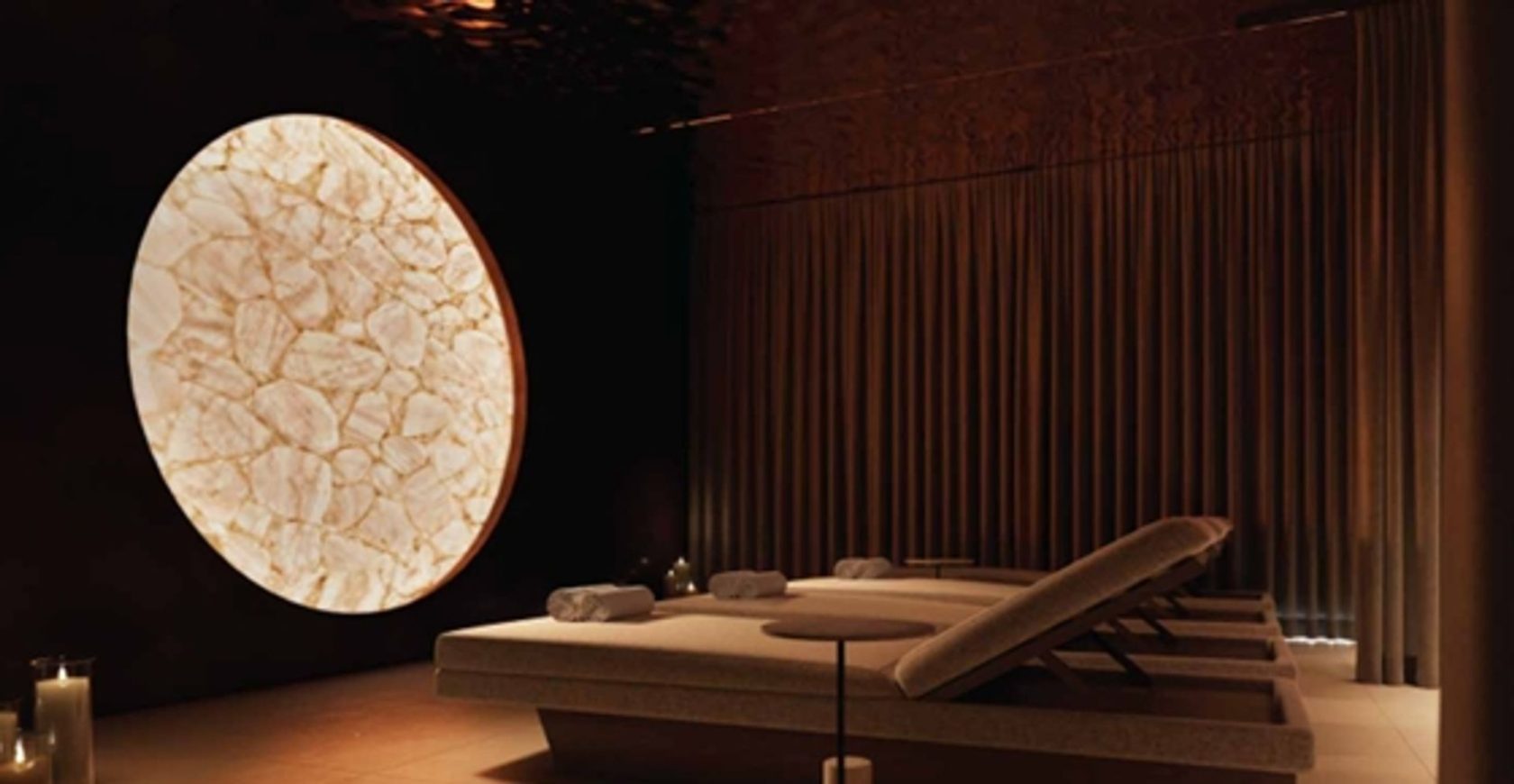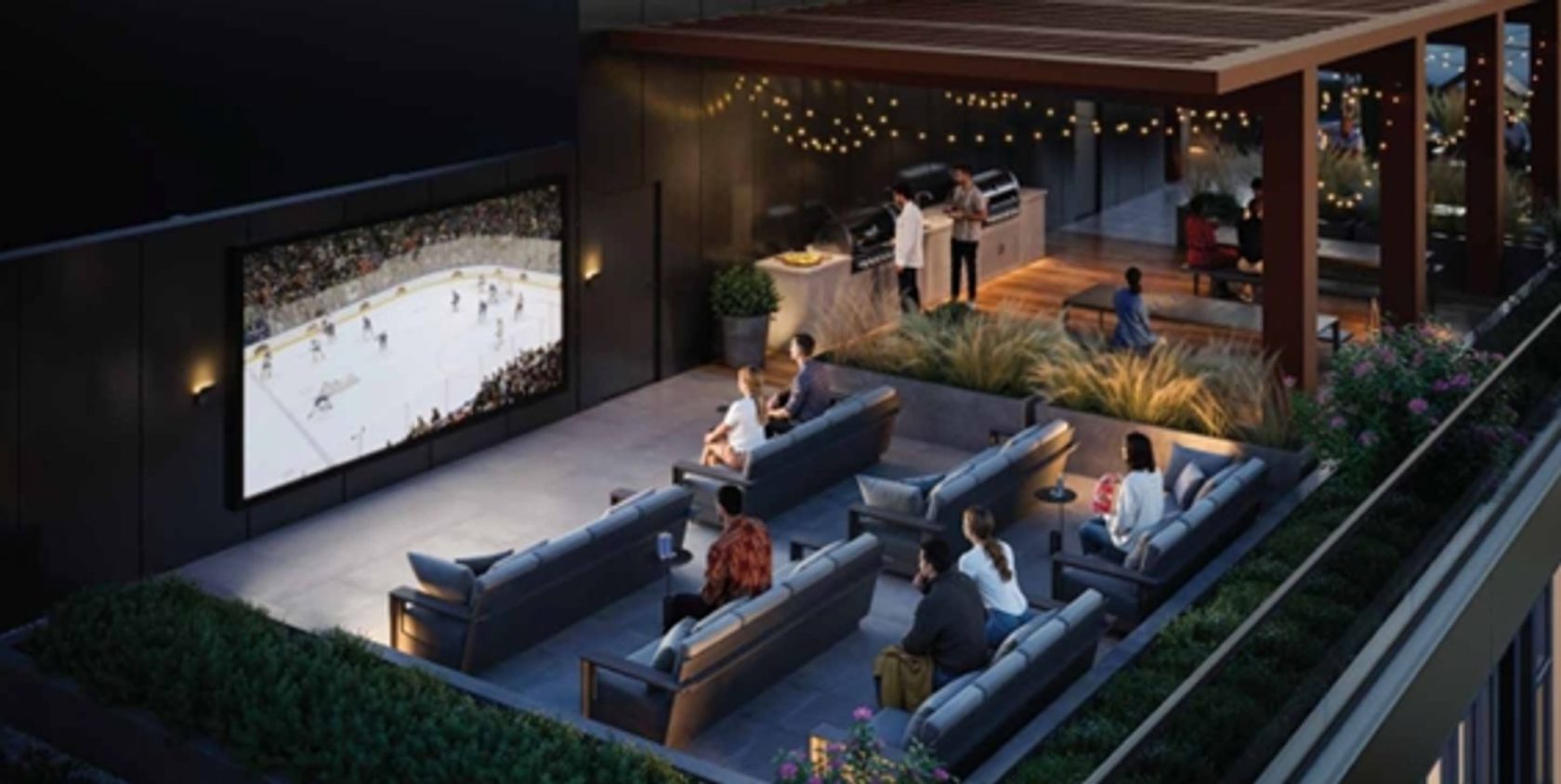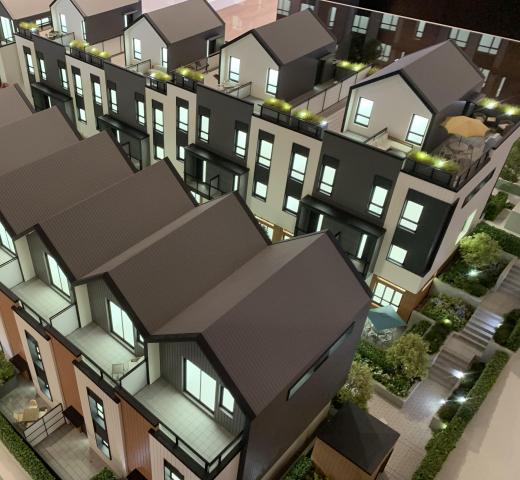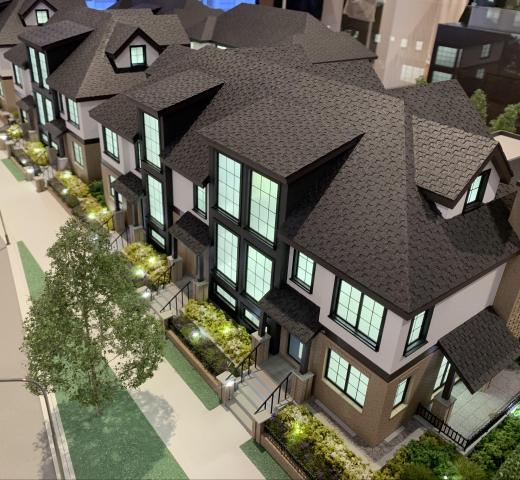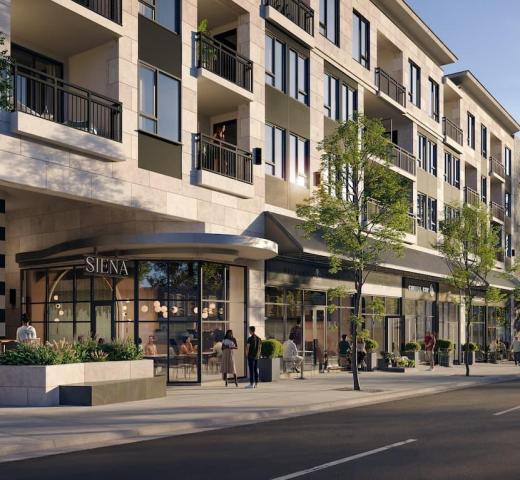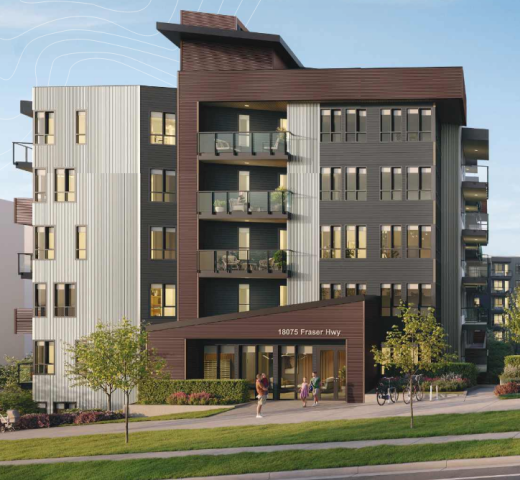Kwasen Village Tower One: Wellness-Centered High-Rise Condos in Central Burnaby – Now Selling!
Written by Colin Gatward
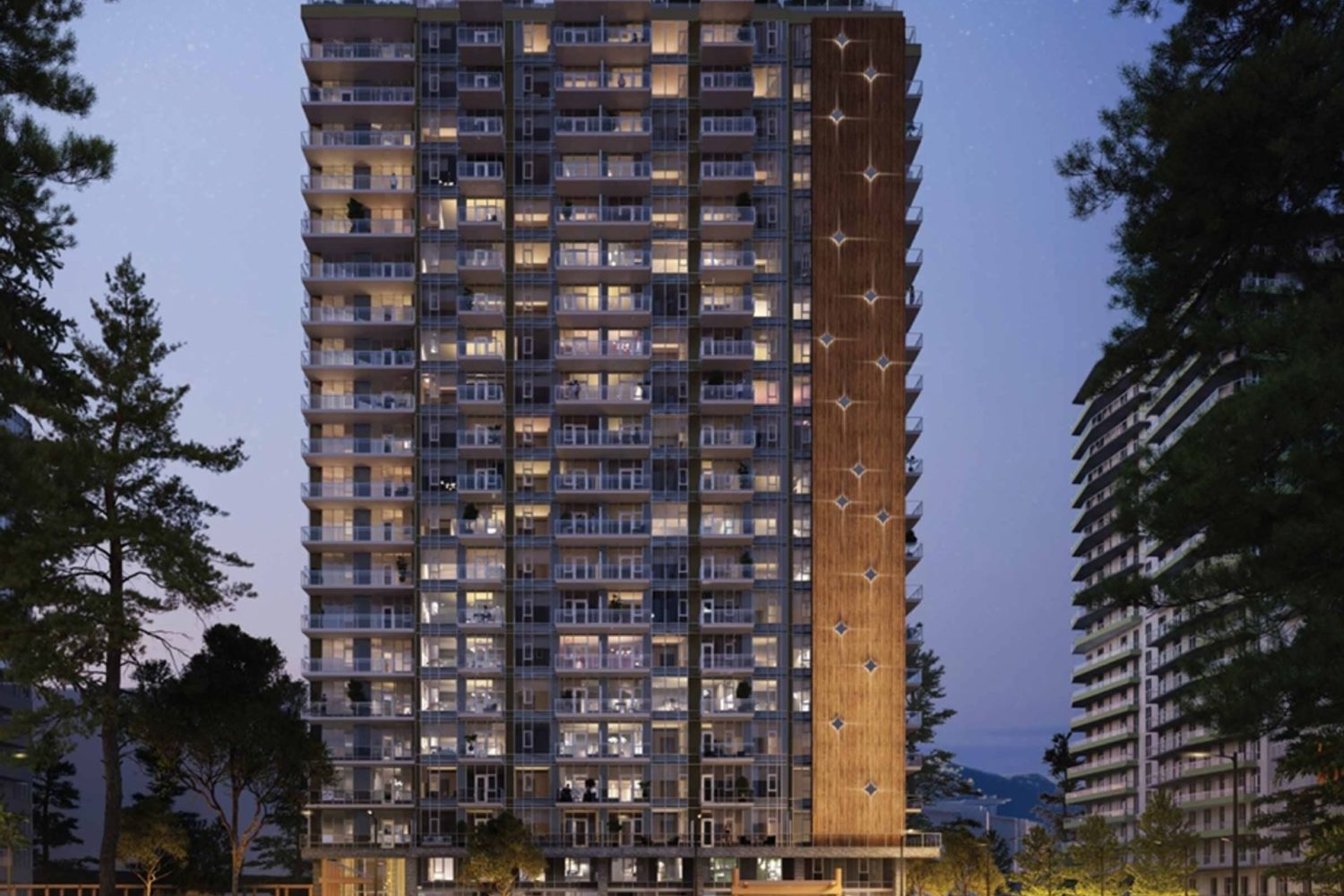
Central Burnaby’s most comprehensive masterplan community is now selling! Kwasen Village, developed by Aquilini Development, brings 267 sophisticated condos to the strategic corner of Canada Way and Willingdon Avenue. This impressive 20-storey concrete new development offers studio to 3-bedroom homes starting from the high $300,000s. Additionally, it features over 19,000 square feet of wellness-focused amenities including the exclusive Cedar House clubhouse right across from Brentwood SkyTrain Station.
Tower One at Kwasen Village: Elevated Urban Living
Tower One represents the inaugural building in Aquilini Development’s ambitious mixed-use masterplan for Central Burnaby. The striking 20-storey design by Arcadis IBI Group creates a bold architectural statement while concrete construction ensures superior sound insulation and lasting durability. CHIL Interior Design’s sophisticated approach delivers homes that balance aesthetic appeal with practical functionality.
The condos range from efficient studios to spacious 3-bedroom family homes with leasehold ownership. Central air conditioning provides year-round comfort while pre-wiring for high-speed internet supports modern work-from-home lifestyles. Nine-foot ceilings with recessed lighting create bright, airy atmospheres throughout each residence.
Central Burnaby: Burnaby’s Most Connected Location
Life at Kwasen Village benefits from Central Burnaby’s exceptional connectivity to employment, education, and entertainment. The location sits directly across from the bus loop serving Brentwood SkyTrain Station, providing seamless rapid transit throughout Metro Vancouver. Immediate proximity to BCIT, The Amazing Brentwood, Metrotown, and Burnaby General Hospital ensures daily conveniences remain within reach.
Highway 1 access facilitates regional travel while the walkable neighbourhood design reduces car dependency. The evolving area attracts young professionals, students, and families seeking central location benefits with master-planned community amenities. This strategic positioning creates strong long-term investment potential as Burnaby continues its remarkable growth trajectory.
Cedar House: 10,000 Square Feet of Wellness Excellence
Kwasen Village pioneers wellness-focused living through Cedar House, an exceptional 10,000 square foot shared clubhouse that elevates residential amenities to unprecedented levels:
Fitness & Wellness Facilities:
- 5,000 square feet of state-of-the-art fitness centre
- Innovative halotherapy salt room to improve respiratory health
- Group and private sauna facilities for relaxation
- Therapeutic cold plunge pool for recovery
- 5,000 square feet of outdoor wellness spaces
This comprehensive wellness approach demonstrates Aquilini’s commitment to resident health and community building.
Tower One Private Amenities: 9,000 Square Feet
Beyond Cedar House access, Tower One residents enjoy 9,000 square feet of exclusive private amenities:
- Professional-grade fitness centre for daily workouts
- Co-working lounge with smoothie bar for productivity
- Rooftop movie lounge for entertainment
- Rooftop BBQ and stargazing lawn for social gatherings
- Children’s play area for family enjoyment
- Music room for creative expression
- Content creator studios for digital professionals
These diverse amenities support varied lifestyles while fostering authentic community connections.
Contemporary Kitchens with Premium Appliances
Every condo at Kwasen Village features kitchens designed for modern living. Slim shaker-style soft-close cabinets provide abundant storage while engineered quartz countertops and backsplashes deliver beauty and durability. Kitchen islands in most layouts create perfect spaces for casual dining and socializing.
The premium appliance package combines Italian and New Zealand craftsmanship:
- Fulgor Milano induction cooktop for precise cooking control
- Fisher & Paykel integrated refrigerator and front-control dishwasher
- Electric wall oven and Panasonic microwave
- Cyclone hood fan for powerful ventilation
Custom kitchen nooks allow residents to personalize their layouts for individual cooking and storage preferences.
Spa-Inspired Bathrooms with Thoughtful Details
Kwasen Village’s bathrooms showcase sophisticated design through contemporary travertine-inspired porcelain floor and wall tiles. Custom vanities with integrated storage maximize organization while polished chrome fixtures add timeless appeal. Deep soaker tubs in all main bathrooms provide relaxing retreats after busy days.
Primary bathrooms feature sleek frameless glass rainfall showers that create spa-like experiences. Mirrored medicine cabinets with built-in storage ensure practical functionality without compromising the clean aesthetic. These thoughtful details transform daily routines into moments of personal wellness.
Sustainable Features and Peace of Mind
Waterproof vinyl plank flooring with authentic wood appearance provides durability for active lifestyles. All parking stalls come EV-ready with upgrade options available, supporting sustainable transportation choices. Secure bike rooms and dedicated bike storage with every home acknowledge Burnaby’s cycling culture.
Dog and bike wash stations add practical convenience while secure parcel rooms eliminate missed delivery concerns. The comprehensive 2-5-10 year warranty backs every home with industry-standard protection for materials, building envelope, and structural integrity.
Now Selling – Secure Your Wellness-Focused Home
With Summer 2028 completion and presales now active, this represents an exceptional opportunity to join Burnaby’s most innovative masterplan community. Our experienced Burnaby presale specialists can help you navigate the 15% deposit structure and secure the ideal home for your lifestyle. Starting prices from the high $300,000s to mid-$900,000s provide options for diverse budgets and household sizes.
Explore other exceptional new developments and investment opportunities throughout Burnaby North.
