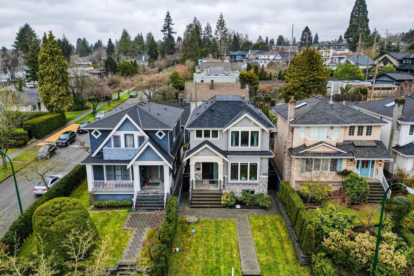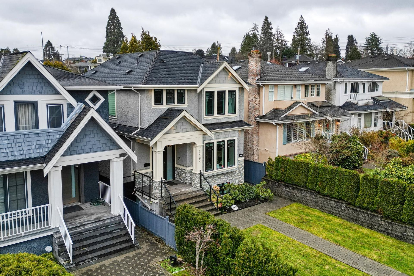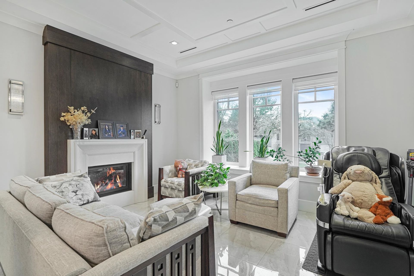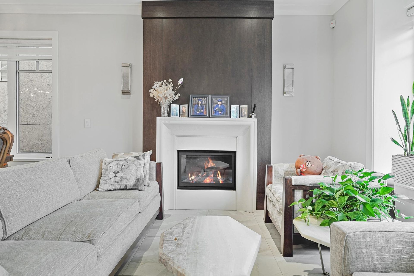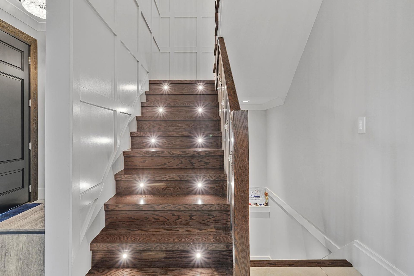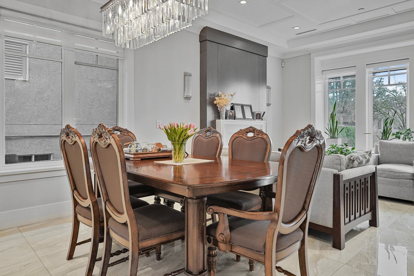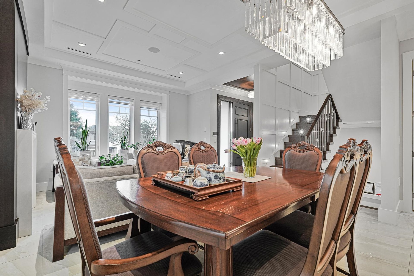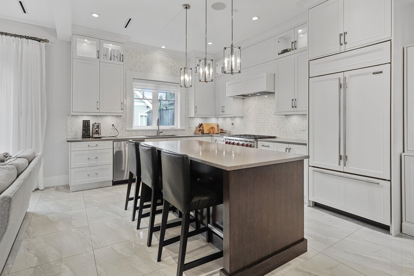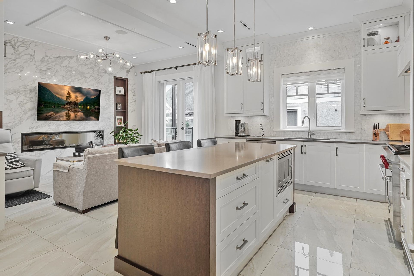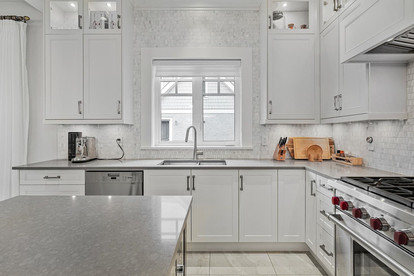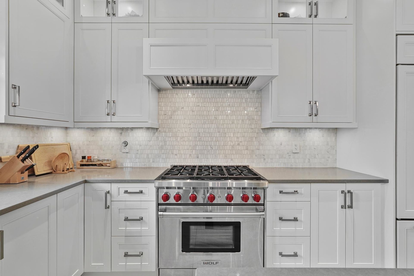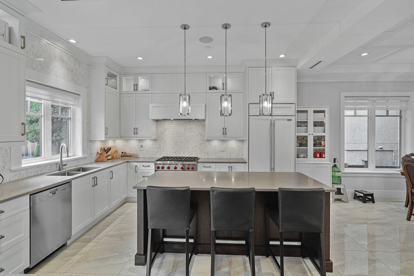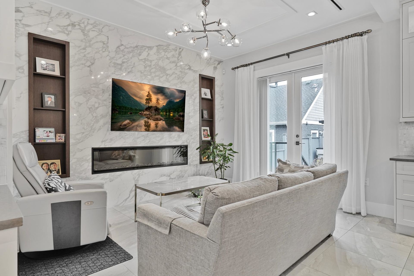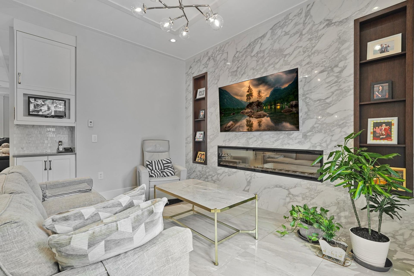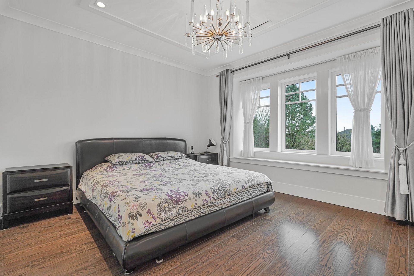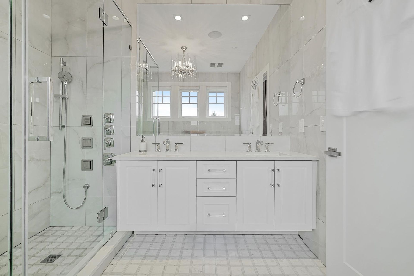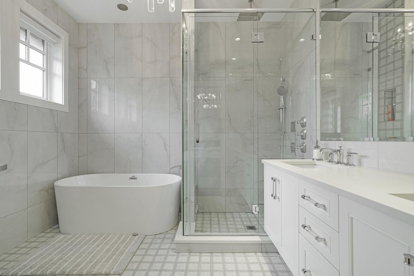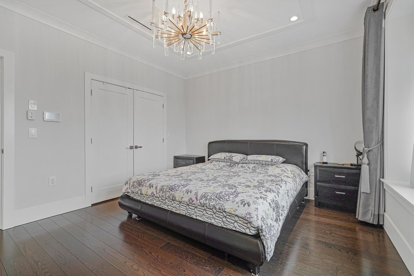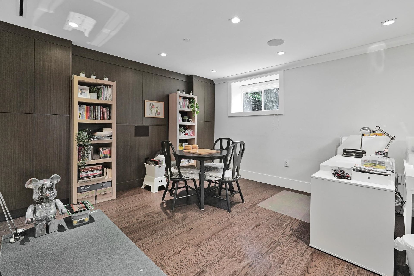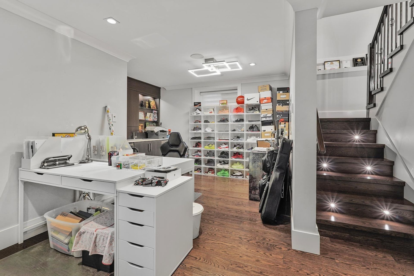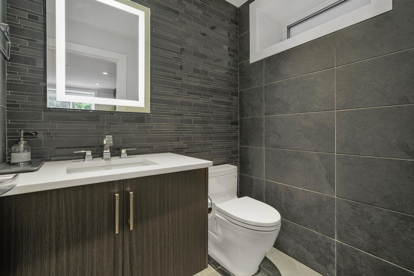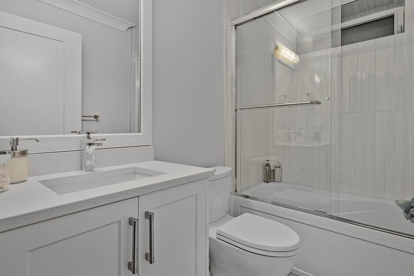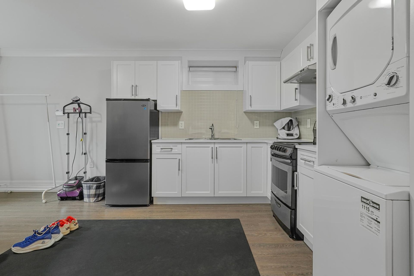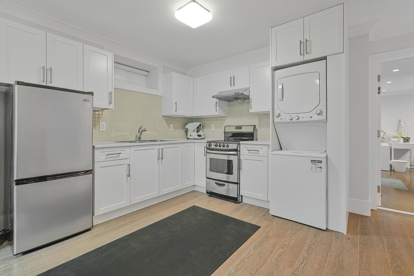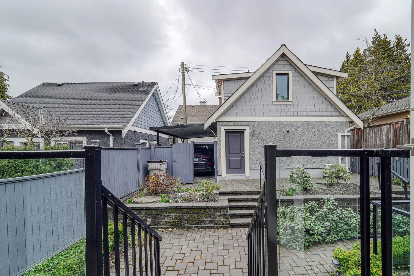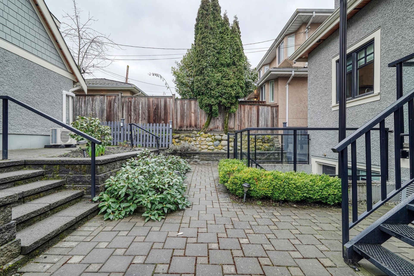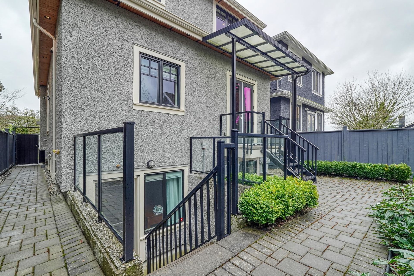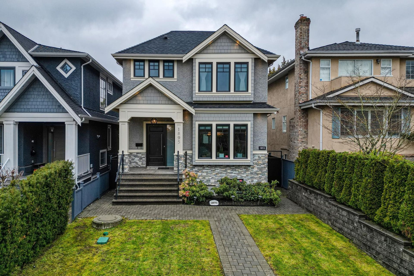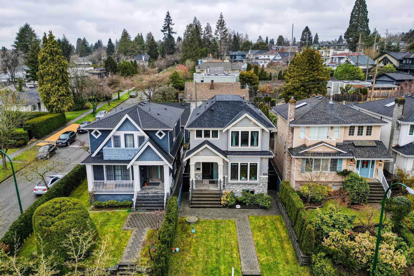
House
5 Bedrooms
7 Bathrooms
Size: 3,239 sqft
Built in 2018
$3,588,000
About this House in S.W. Marine
Open House Oct 19, 2-4pm Stunning contemporary home on a 33’ x 120’ (3,960 sqft) lot in prime SW Marine. The 2,769 sqft main house offers open-concept living/dining/kitchen with 10’ ceilings, Wolf/SubZero appliances, radiant heating, A/C, HRV, and two fireplaces. Upstairs: three ensuite bedrooms. The lower level includes a home theater, wet bar, guest bed, and legal suite. Outside, a 470 sqft laneway home (1 bed) adds rental income potential. Landscaped yard and single-car garage included. Steps to McKechnie Elementary, transit, and minutes to Magee Secondary, Choices Markets, and W 57th Ave amenities.
Listed by Metro Edge Realty.
 Brought to you by your friendly REALTORS® through the MLS® System, courtesy of Lynn Le Drew for your convenience.
Brought to you by your friendly REALTORS® through the MLS® System, courtesy of Lynn Le Drew for your convenience.
Disclaimer: This representation is based in whole or in part on data generated by the Chilliwack & District Real Estate Board, Fraser Valley Real Estate Board or Real Estate Board of Greater Vancouver which assumes no responsibility for its accuracy.
More Details
- MLS®R2976240
- Bedrooms5
- Bathrooms7
- TypeHouse
- Size3,239 sqft
- Lot Size3,960 sqft
- Frontage33.00 ft
- Full Baths6
- Half Baths1
- Taxes$11823.8
- ParkingGarage Single, Rear Access (2)
- BasementFinished
- Storeys2 storeys
- Year Built2018
By subscribing, you hereby opt in to receive communications from Nest Presales regarding new development information and features. You may unsubscribe at any time by following the instructions in the communication received.
The Neighbourhood and Accessibility of 1895 W 60th Avenue, S.W. Marine, Vancouver West
More about S.W. Marine, Vancouver West
Southwest Marine is a leafy residential stretch bordering the Fraser River. The area is lined with expansive single-family homes, many on estate-sized lots. Its proximity to golf courses, green space, and easy routes to Richmond and YVR adds to its appeal.
Latitude: 49.2173567
Longitude: -123.1508301
