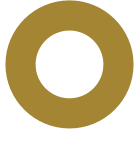Oops! Page Not Found
The content that you requested was not found. There are a few scenarios:
Listing Removed
The listing that you were hoping to see is no longer available on the MLS® system for a variety of reasons (sold, or expired/removed).
The Page Has Moved
We recently re-launched our brand new website on a new system with BRIXWORK real estate websites, so some of the pages previously available may not be there anymore.
We Got You Covered!
Relax, you can navigate through our website using the menus above, or contact me right away for all your real estate needs.


