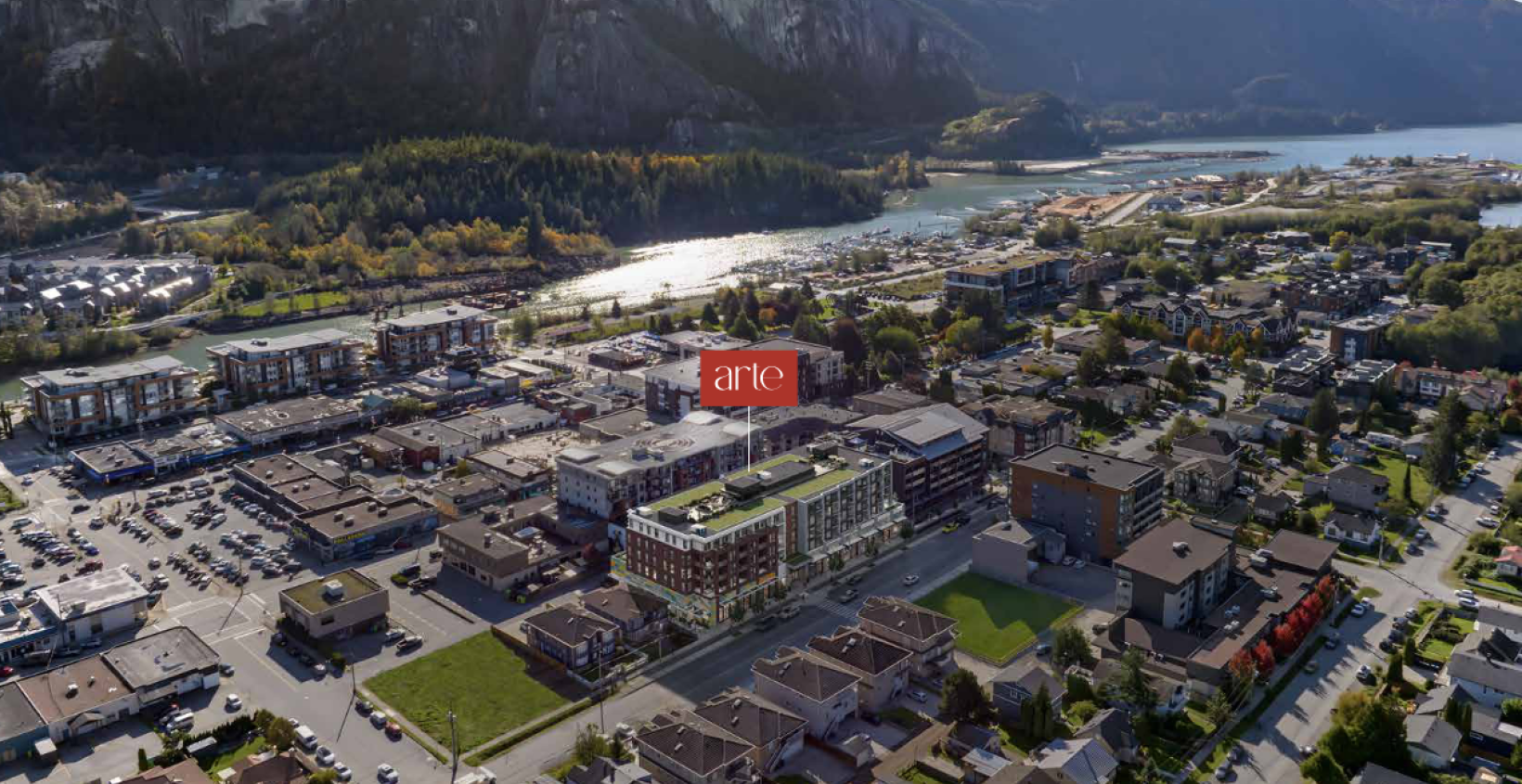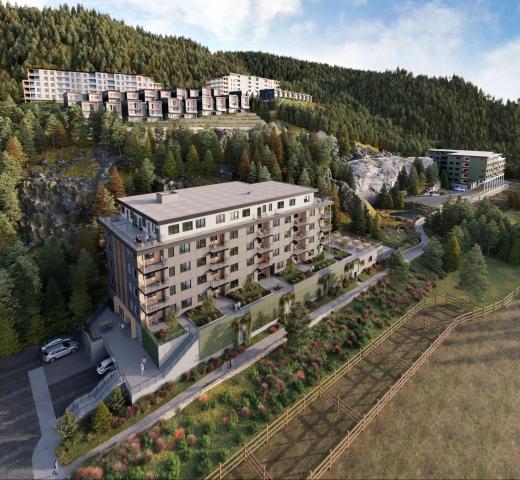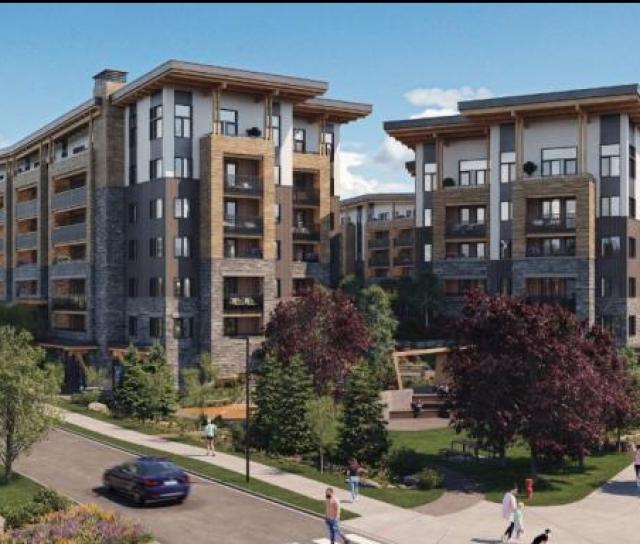
Arte Squamish
Built by Third East Squamish LP
Unit Types
Condo
Explore
About Arte Squamish
Pets
Pets Allowed
Rentals
Rentals Allowed
E/V Charging
Upgrade Available
Construction
Wood
Storeys
6 storeys
Total Units
83 units
Bedrooms
1-3
Land Title
Freehold
Project Details
Arte is a vibrant new collection of 1–3 bedroom condos in Downtown Squamish, designed by Yamamoto Architecture with interiors by AK Design. This community blends modern urban living with the beauty of the Sea-to-Sky corridor, placing you minutes from trails, parks, and local shops, and just 50 minutes to Vancouver or 45 to Whistler.
Homes feature Fulgor Milano appliances, Breda induction cooktops, quartz finishes, terrazzo-style flooring, and Samsung in-suite laundry, with two refined interior schemes to choose from. Every residence includes a dedicated bike/ski storage wall and EV-ready parking.
Wellness-focused amenities include a rooftop retreat with sauna, hot tub, and firepit, a co-working and social lounge with pizza oven, and a Peloton-equipped fitness studio.
Developed by Third East Squamish, Arte sets a new standard for modern living where design, nature, and lifestyle meet in harmony.
Address: 1310 Victoria Street, Squamish
Neighbourhood: Downtown Squamish
Nearest Skytrain: N/A
Developer: Third East Squamish LP
Architect: Yamamoto Architect
Interior Designer: AK Design
Building Type: Wood-frame Lowrise
Amenities:
- Rooftop Terrace:
- BBQ
- View of Stawamus Chief
- Barrel sauna
- Cold plunge pool
- Shower
- Fitness centre equipped with Peloton equipment
- Work from Home Lounge
- EV-ready parking
- Dog wash
- Bike Lockers
- Bike Wash/Repair
- Bike and Ski Rack
Unit Type: Jr. 1 Bedroom to 3 Bedroom condo homes
Features:
Artistic Exterior
-
Dramatic façade featuring mural-inspired accents
-
Modern architecture reflecting the neighbourhood’s character
-
Ground level spaces for local connection and convenience
-
Light-filled interiors opening onto patios and decks
Thoughtfully Curated Interiors
-
Two elegant colour schemes: Basalt or Glacier
-
Modern layouts maximize space
-
Terrazzo vinyl flooring throughout
Kitchens to Savour
-
Studio / One-Bedroom Homes:
-
22” integrated bottom freezer fridge
-
24” easy clean wall oven
-
24” integrated dishwasher
-
-
Two-Bedroom / Three-Bedroom Homes:
-
28” integrated bottom freezer fridge
-
30” easy clean wall oven
-
24” integrated dishwasher
-
-
Features in all homes:
-
Sleek Breda induction cooktop
-
Stainless steel Panasonic Genius® microwave
-
Built-in Faber range hood
-
Light grey quartz counters + backsplash
-
Tranquil Bathrooms
-
Undermount sink with quartz countertop
- Frameless glass shower in primary ensuites
-
Classic white tub in main bathrooms
-
Matte black fixtures
Peace of Mind
-
2-5-10 Warranty
Floorplans: Contact us
Prices:
- 1 Bedroom starting at mid-500k
- 2 Bedrooms starting at mid-600k
- 3 Bedrooms starting at high-900k
Deposit Structure: 10% (limited time)
Estimated Strata Fees: TBA
Assignment Fee: TBA
Estimated Completion Date: Spring 2028
Status: Contact us for a private appointment!
METRO VANCOUVER CONDO PRESALE EXPERTS!
Nestpresales.com is owned by the Le Drew & Gatward Group. We are licensed Realtors and our expertise is in new construction sales and condo presale assignments.
Lynn Le Drew - Personal Real Estate Corporation - OAKWYN REALTY LTD at 604-346-6801 or EMAIL
Colin Gatward - Personal Real Estate Corporation - OAKWYN REALTY LTD at 778-228-3622 or EMAIL
NOTE: We are not affiliated with any developer on this site.
We offer full service Buyer’s Agency to our Clients including VIP access to some of the hottest developments, however, we cannot offer any service to Buyers who are already represented by another Realtor. Not intended to cause or induce a breach of an existing agency relationship. ABOUT US.
Information on this webpage is from a variety of sources which may include the developer's website, advertisements, sales centre, MLS or other sources and is not guaranteed and is subject to change. Contact us for the most current information.
Amenities
- Sauna
- Rooftop Terrace
- Bike Storage Room
- Bike Repair Workshop
- Fitness Centre / Gym
- Dog Wash
- Outdoor Dining / BBQ
- Co-working Space / Business Centre
- Plunge Pools
Have questions about Arte Squamish or just curious?
Get in touch to receive priority access, floorplans and pricing to the hottest Vancouver presales.
Contact Info >By subscribing, you hereby opt in to receive communications from Nest Presales regarding new development information and features. You may unsubscribe at any time by following the instructions in the communication received.
Location
Downtown SQ, Squamish
Here is a brief summary of some amenities close to this building such as schools, parks & recreation centres and public transit.
Units for sale in Arte Squamish

402 - 1310 Victoria Street
Downtown SQ, Squamish
Listed by Macdonald Realty (Surrey/152).

403 - 1310 Victoria Street
Downtown SQ, Squamish
Listed by Macdonald Realty.
 Brought to you by your friendly REALTORS® through the MLS® System, courtesy of Lynn Le Drew for your convenience.
Brought to you by your friendly REALTORS® through the MLS® System, courtesy of Lynn Le Drew for your convenience.
Disclaimer: This representation is based in whole or in part on data generated by the Chilliwack & District Real Estate Board, Fraser Valley Real Estate Board or Real Estate Board of Greater Vancouver which assumes no responsibility for its accuracy.







