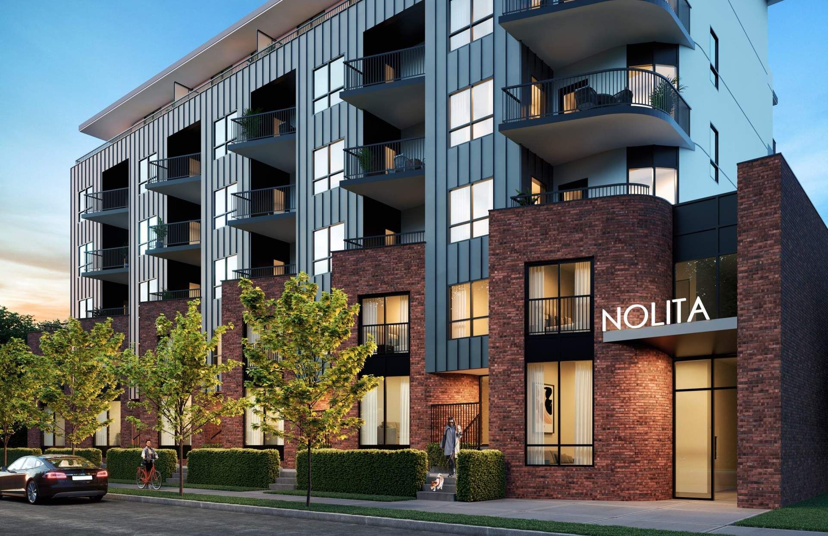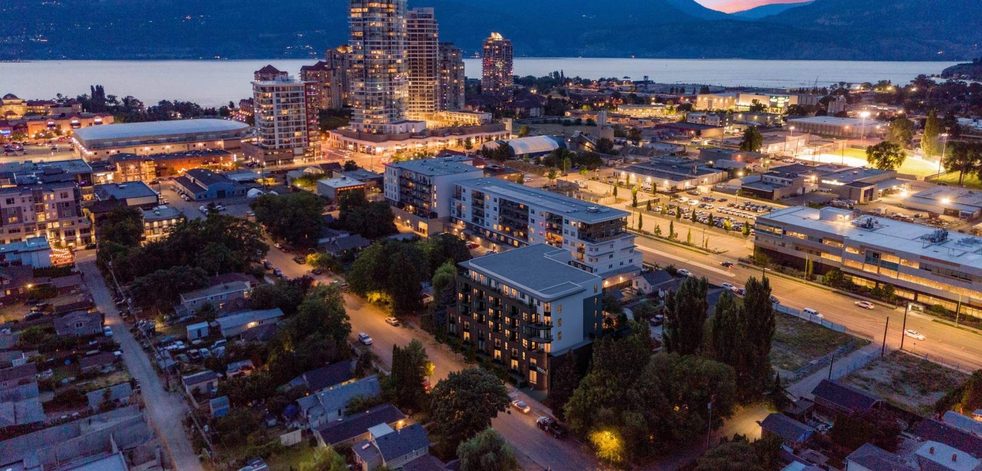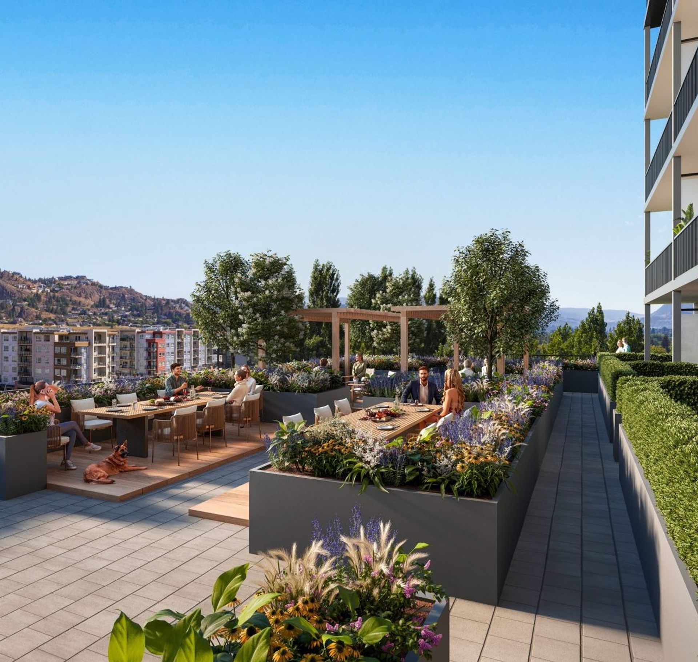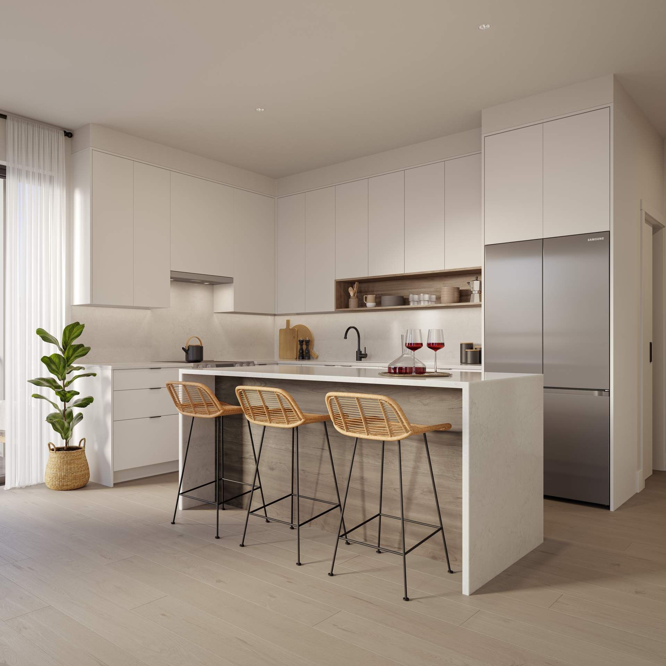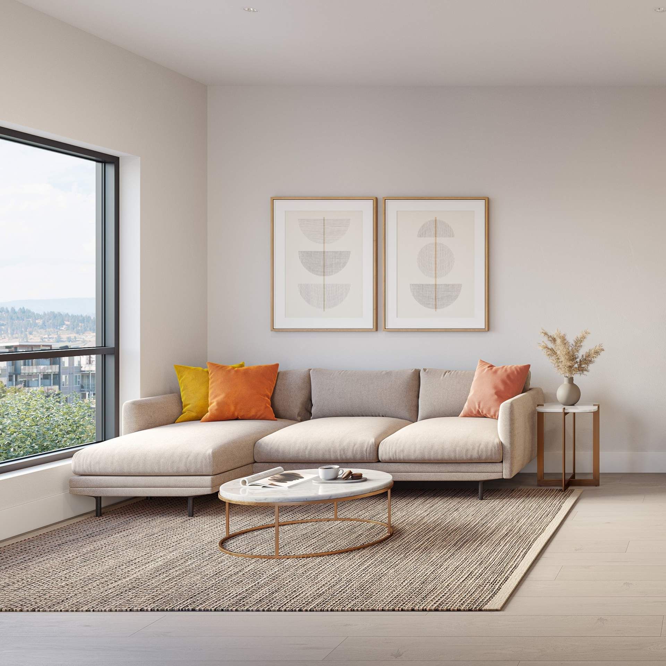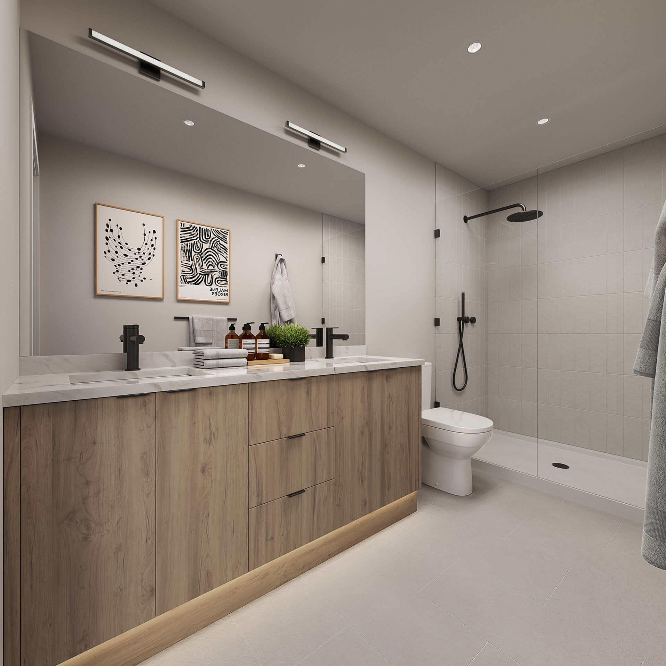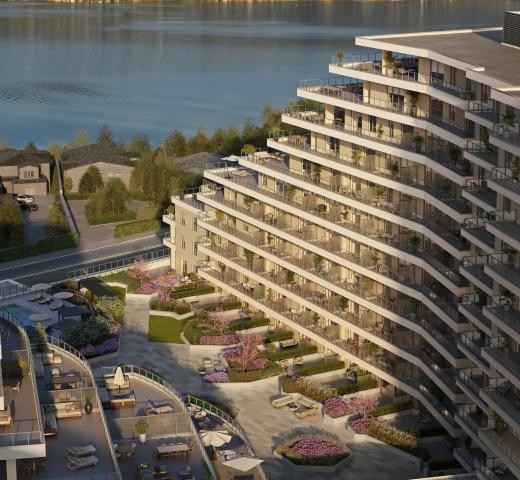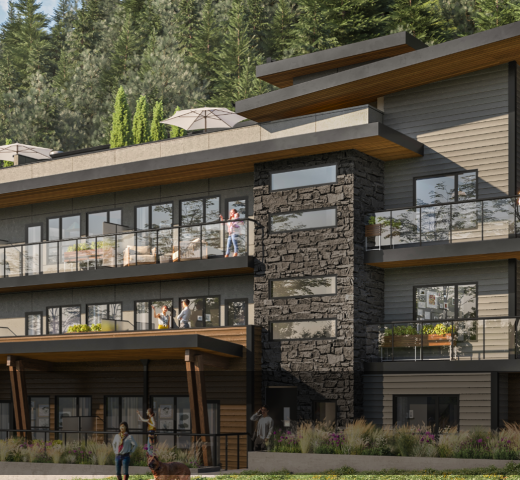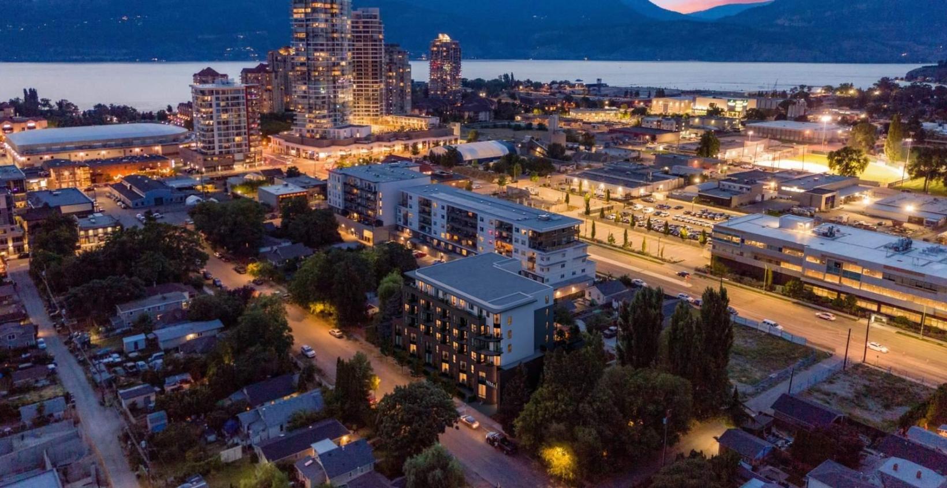
About Nolita
Pets
Pets Allowed
Rentals
Rentals Allowed
Built-in A/C
Included
E/V Charging
Upgrade Available
Construction
Woodframe
Storeys
6 storeys
Total Units
60 units
Bedrooms
1-2
Land Title
Freehold
Project Details
Welcome to Nolita Kelowna — a contemporary 6-storey woodframe residential community by Fifth Avenue Properties, coming soon to the vibrant North End of Kelowna. This thoughtfully designed development features 55 stylish condominiums built above five street-facing townhomes, complemented by two levels of semi-underground parking.
Choose from 10 unique condo floor plans, ranging from efficient 449 sq ft studios to spacious 878 sq ft two-bedroom homes. For those seeking more room to grow, five beautifully appointed 2-storey townhomes offer between 1,215 and 1,406 sq ft of interior living space, each with two bedrooms.
Residents will enjoy exclusive access to a landscaped Terrace Lounge, complete with an outdoor dining area and kitchen, cozy fire table social spaces, and a dedicated dog run — perfect for relaxing and connecting with neighbours.
Address: 632 Coronation Avenue, Kelowna
Neighbourhood: North End
Developer: Fifth Avenue Properties
Architect: BlueGreen Architecture & Interior Design
Interior Designer: BlueGreen Architecture & Interior Design
Building Type: Condo + Townhomes
Amenities:
- Terrace Lounge
- Outdoor Dining/BBQ
- Dog Run
Unit Type: Studios to 2 bedroom homes and townhomes
Features:
Elegant Interiors
-
Airy 9' ceilings
-
Two timeless design palettes: Bowery or Mulberry
-
White Oak laminate flooring throughout, including bedrooms
-
Roller shades for privacy in living areas and bedrooms
-
Thoughtfully designed closets with melamine shelving and hanging rods
-
Soft ambient lighting with ceiling pot lights
-
Samsung front-load washer & dryer (full-size or 24", depending on plan), with melamine shelving in laundry centres
-
Discreet ceiling-mounted heating and air conditioning
-
Pre-wired for high-speed fibre optic TV and Internet
Contemporary Kitchens
-
Modern, functional design with flat-panel cabinetry in rich charcoal or bright white
-
Select homes include a warm oak-wrapped island and open shelving
-
Integrated pulls, soft-close cabinets, and quartz countertops (optional waterfall finish)
-
Stylish tile or optional full-height quartz backsplash
-
Black high-arch faucet with deep stainless steel undermount sink
-
Samsung appliance package:
-
32″ or 24″ stainless steel fridge (plan-dependent)
-
24” or 18” ultra-quiet dishwasher
-
30” slide-in electric range
-
Microwave or slim hood fan with undercounter microwave (varies by plan)
-
Optional wine fridge in select homes
-
Tranquil Bathrooms at Nolita
-
Warm oak flat-panel cabinetry with soft-close hardware
-
Quartz countertops and backsplash with sleek undermount sinks
-
Stylish large-format tile flooring and tub/shower surrounds
-
Ensuite bathrooms feature acrylic shower bases with glass doors and black trim
-
Matte black fixtures, including faucets, towel bars, and shower details
-
Modern dual-flush toilets
-
Optional NuHeat in-floor heating for added comfort
Floorplans: Contact us
Prices: Starting in the low $600,000's for a Jr. Two-Bedroom Home
Deposit: 10%
Estimated Strata Fees: $0.48 per sqft
Estimated Completion Date: Spring 2025
Status: Contact us for floorplans, pricing and private appointment
METRO VANCOUVER CONDO PRESALE EXPERTS!
Nestpresales.com is owned by the Le Drew & Gatward Group. We are licensed Realtors and our expertise is in new construction sales and condo presale assignments.
Lynn Le Drew - Personal Real Estate Corporation - OAKWYN REALTY LTD at 604-346-6801 or EMAIL
Colin Gatward - Personal Real Estate Corporation - OAKWYN REALTY LTD at 778-228-3622 or EMAIL
NOTE: We are not affiliated with any developer on this site.
We offer full service Buyer’s Agency to our Clients including VIP access to some of the hottest developments, however, we cannot offer any service to Buyers who are already represented by another Realtor. Not intended to cause or induce a breach of an existing agency relationship. ABOUT US.
Information on this webpage is from a variety of sources which may include the developer's website, advertisements, sales centre, MLS or other sources and is not guaranteed and is subject to change. Contact us for the most current information.
Amenities
- Rooftop Terrace
- Dog Play Area
- Outdoor Dining / BBQ
Have questions about Nolita or just curious?
Get in touch to receive priority access, floorplans and pricing to the hottest Vancouver presales.
Contact Info >By subscribing, you hereby opt in to receive communications from Nest Presales regarding new development information and features. You may unsubscribe at any time by following the instructions in the communication received.
