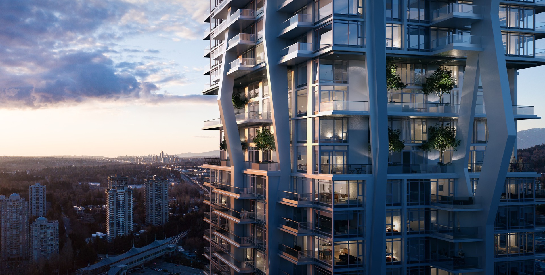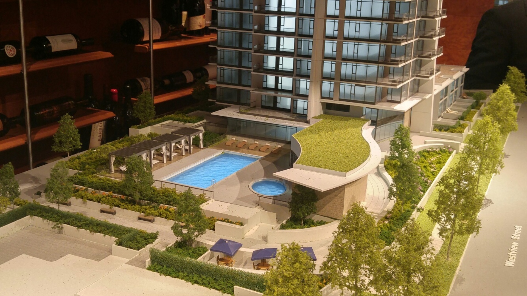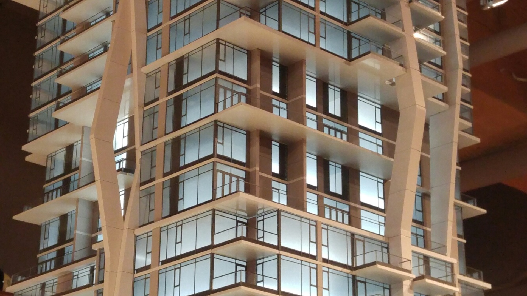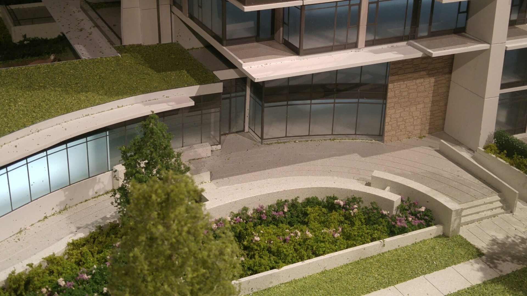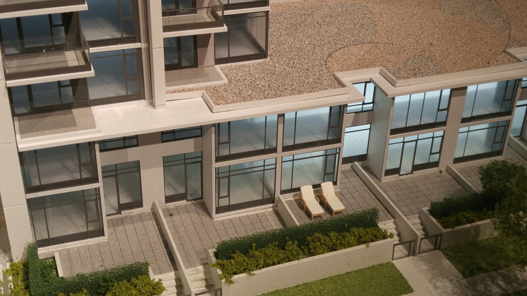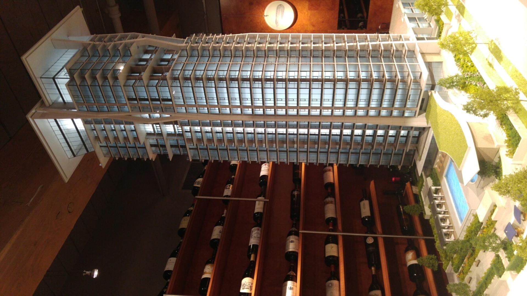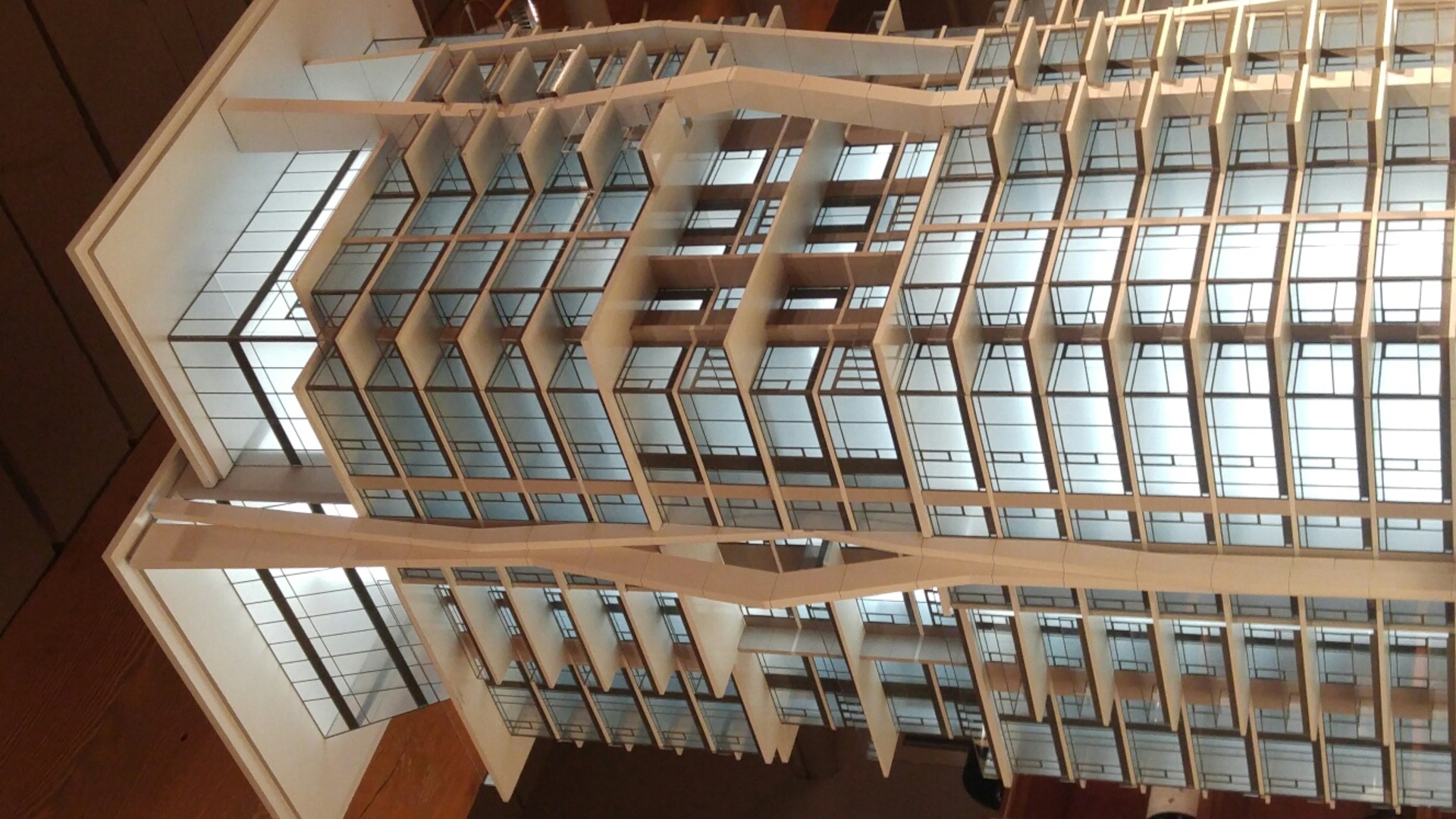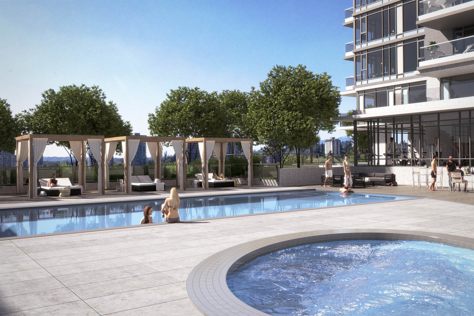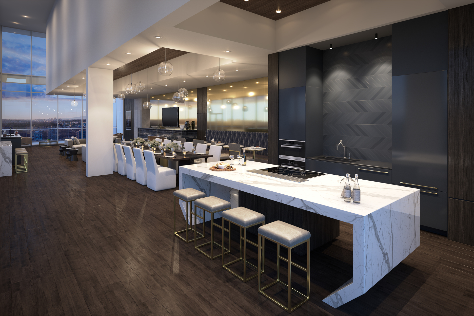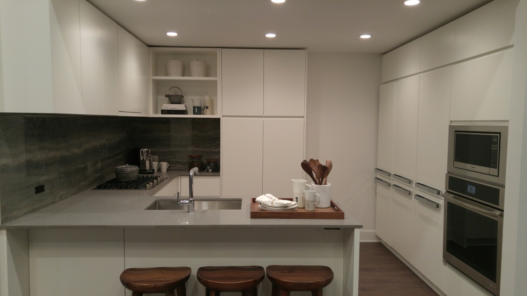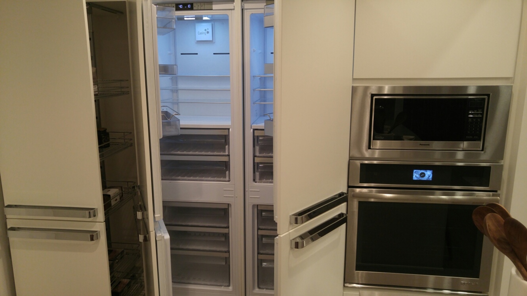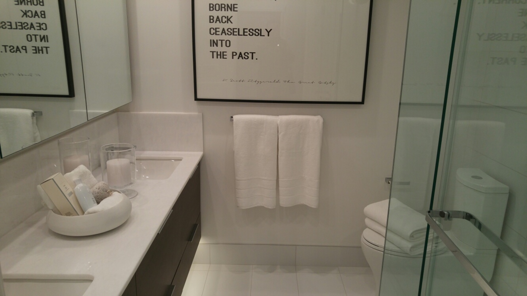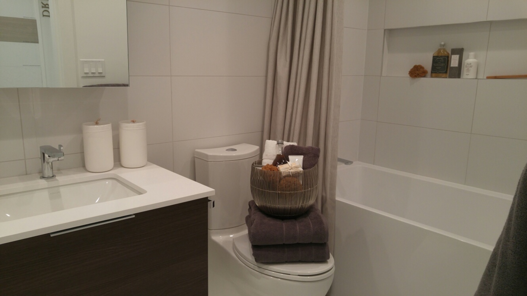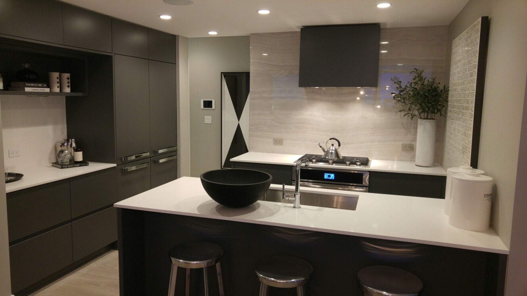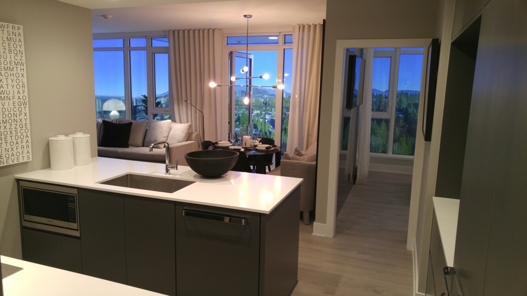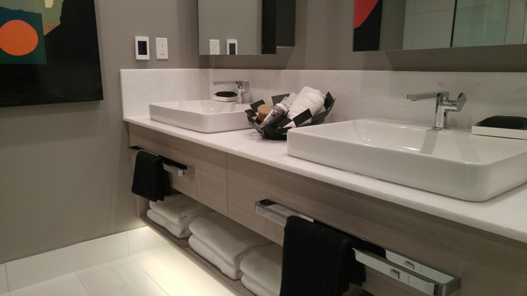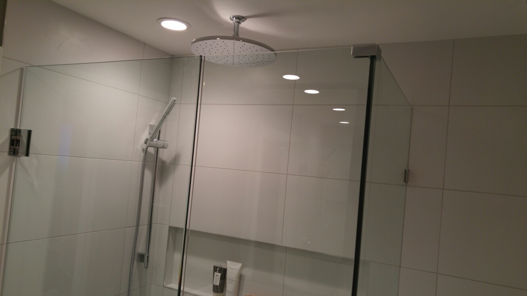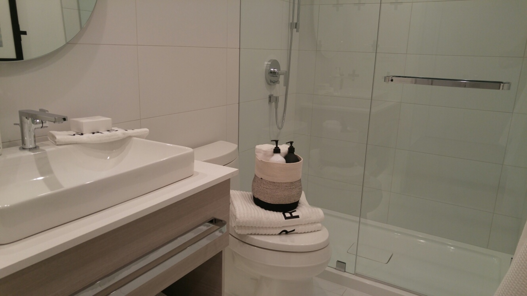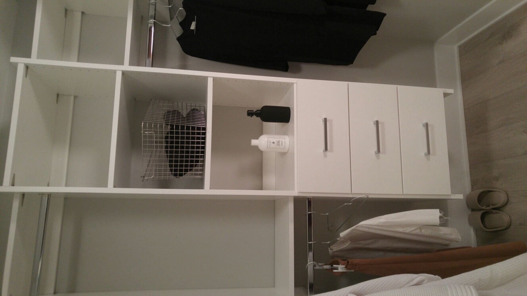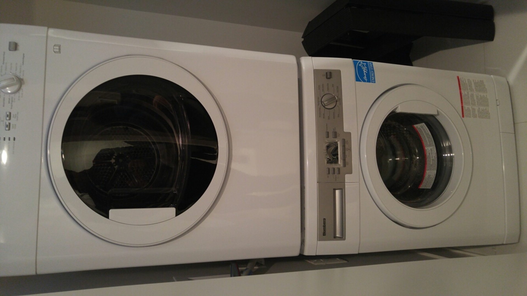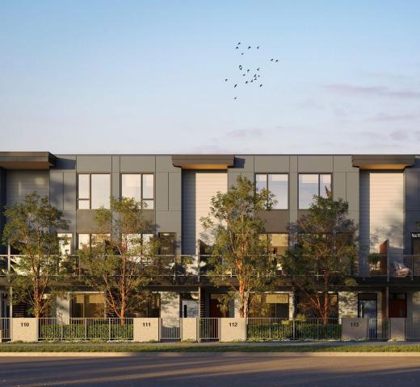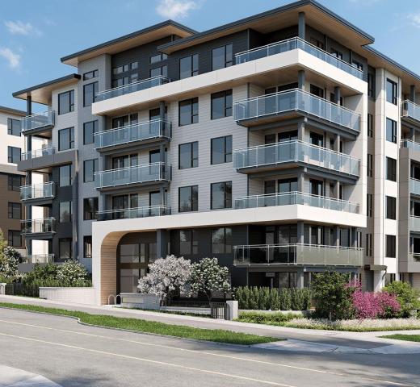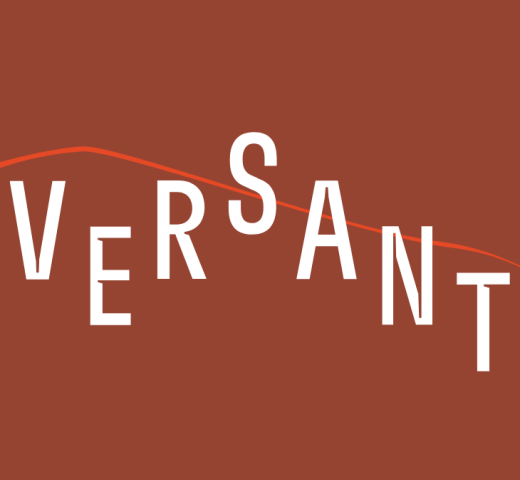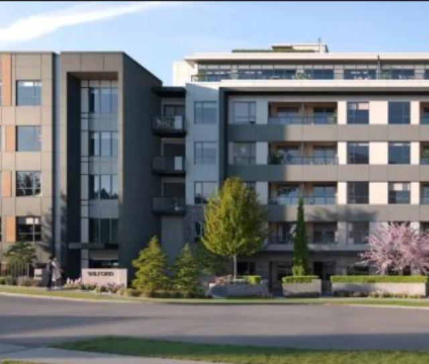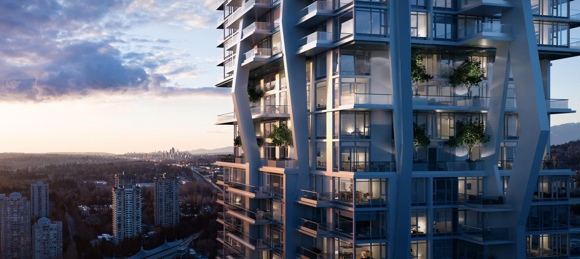
Hensley
Built by Cressey Development
Unit Types
Condo
Townhome
Penthouse
Explore
About Hensley
Pets
Pets Allowed
Rentals
Rentals Allowed
Storeys
35 storeys
Total Units
272 units
Hensley is a new development near Lougheed Town Centre in West Coquitlam (Burquitlam). These homes feature the superior Cressey quality and finishes. Amazing views from every direction.
Limited Selection of Skyhomes and Townhomes still available. We are also seeing some assignments coming onto the market- ask us for more information.
Project Details
Address: 430 Westview Street, Coquitlam BC (Austin Road & Westview)
Building Type: 35 storey concrete highrise tower with 5 sculpted exterior columns, which allow more interior space and better floorplans
Building Amenities:
- Health Club with steam room, sauna and change rooms, well-equipped gym
- Outdoor pool, hot tub and cabanas
- Glamourous penthouse level amenity space including a Zen garden; a lavishly equipped party room and fireplace lounge
Unit Type: One bedroom, Two bedroom and Three bedroom homes plus 2-level 'Sky Homes' and Townhomes
Features:
- Select from two versions of the famous Cressey Kitchen
- Air conditioning
Floorplans: Ask us for the Hensley floorplans now
Pricing: Ask us for prices of available units at Hensley
Estimated Completion Date: Summer 2021
Deposit: 20% total; $40,000 on signing, increase to 10% after 7 days, additional 10%
Status: Nearly Sold Out- only a handful of homes available plus some assignments. Ask for details.
METRO VANCOUVER CONDO PRESALE EXPERTS!
Nestpresales.com is owned by the Le Drew & Gatward Group. We are licensed Realtors and our expertise is in new construction sales and condo presale assignments.
Lynn Le Drew - Personal Real Estate Corporation - OAKWYN REALTY LTD at 604-346-6801 or EMAIL
Colin Gatward - Personal Real Estate Corporation - OAKWYN REALTY LTD at 778-228-3622 or EMAIL
NOTE: We are not affiliated with any developer on this site.
We offer full service Buyer’s Agency to our Clients including VIP access to some of the hottest developments, however, we cannot offer any service to Buyers who are already represented by another Realtor. Not intended to cause or induce a breach of an existing agency relationship. ABOUT US.
Information on this webpage is from a variety of sources which may include the developer's website, advertisements, sales centre, MLS or other sources and is not guaranteed and is subject to change. Contact us for the most current information.
Amenities
- Sauna
- Hot Tub
- Steam Room
- Concierge
- Outdoor Terrace
Have questions about Hensley or just curious?
Get in touch to receive priority access, floorplans and pricing to the hottest Vancouver presales.
Contact Info >By subscribing, you hereby opt in to receive communications from Nest Presales regarding new development information and features. You may unsubscribe at any time by following the instructions in the communication received.
Location
Coquitlam West, Coquitlam
Here is a brief summary of some amenities close to this building such as schools, parks & recreation centres and public transit.
Units for sale in Hensley

807 - 450 Westview Street
Coquitlam West, Coquitlam
Listed by Royal Pacific Realty Corp..

1707 - 450 Westview Street
Coquitlam West, Coquitlam
Listed by RE/MAX Crest Realty.

210 - 450 Westview Street
Coquitlam West, Coquitlam
Listed by Sutton Group-West Coast Realty.
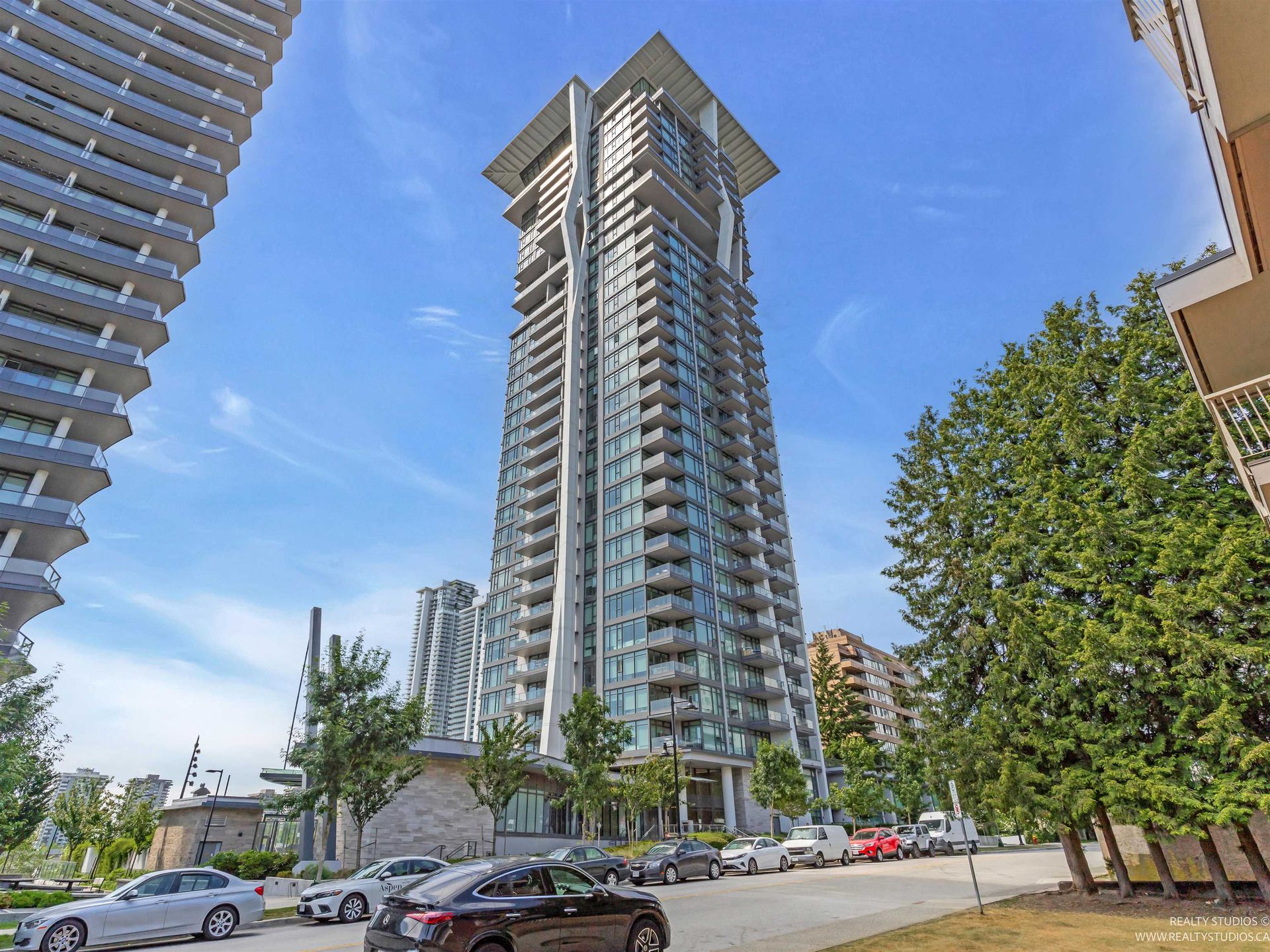
1506 - 450 Westview Street
Coquitlam West, Coquitlam
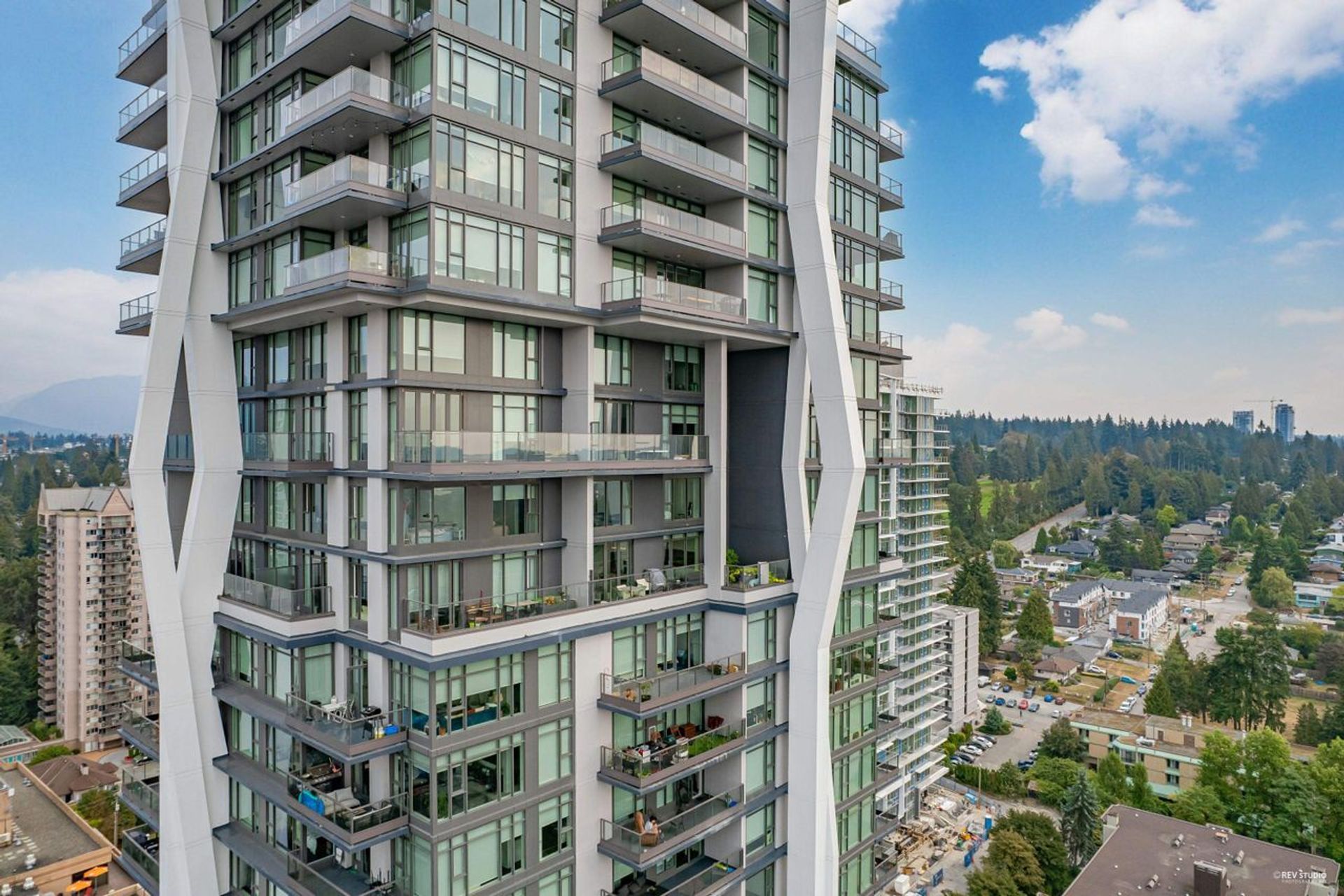
2406 - 450 Westview Street
Coquitlam West, Coquitlam
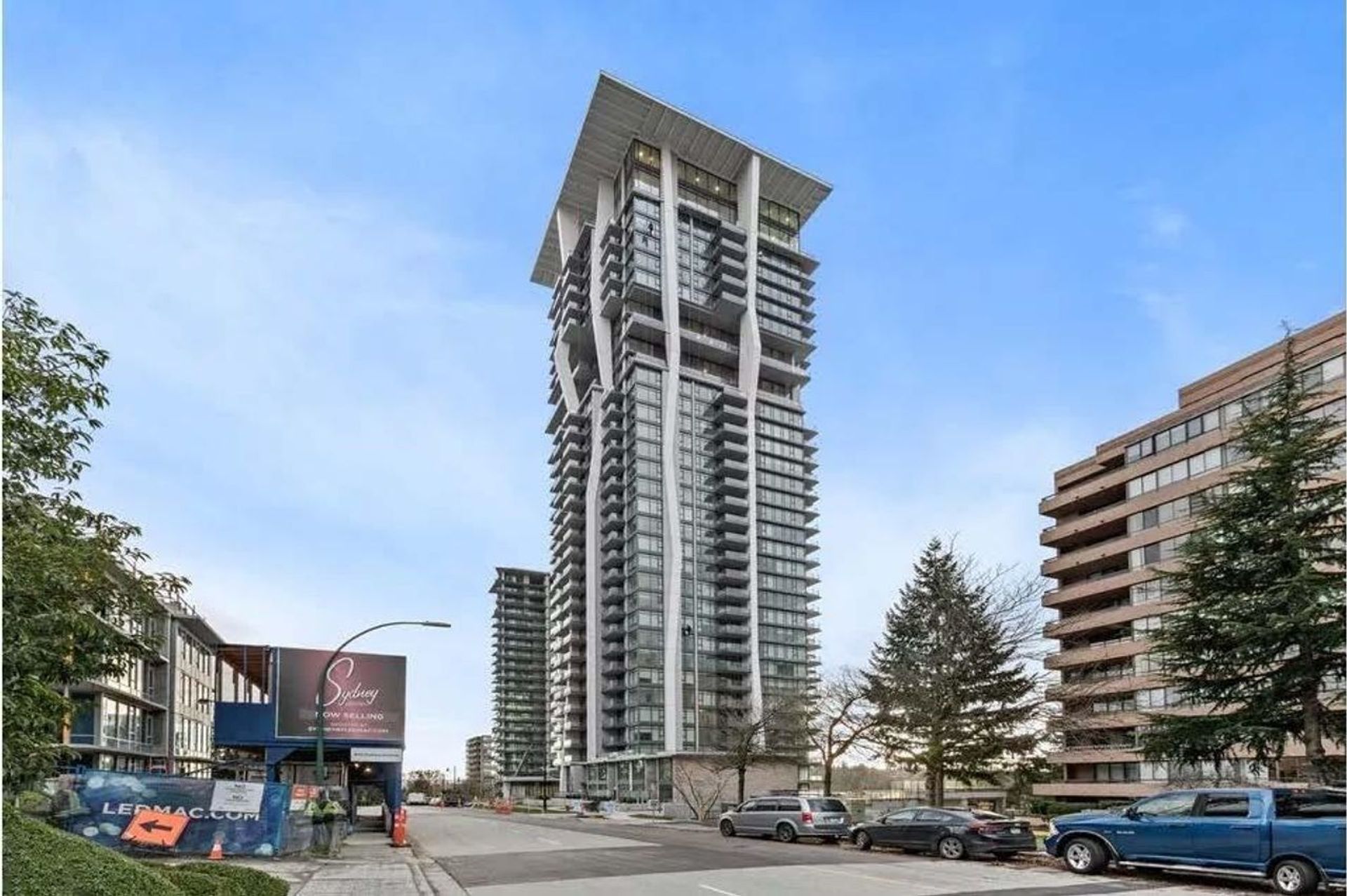
1507 - 450 Westview Street
Coquitlam West, Coquitlam
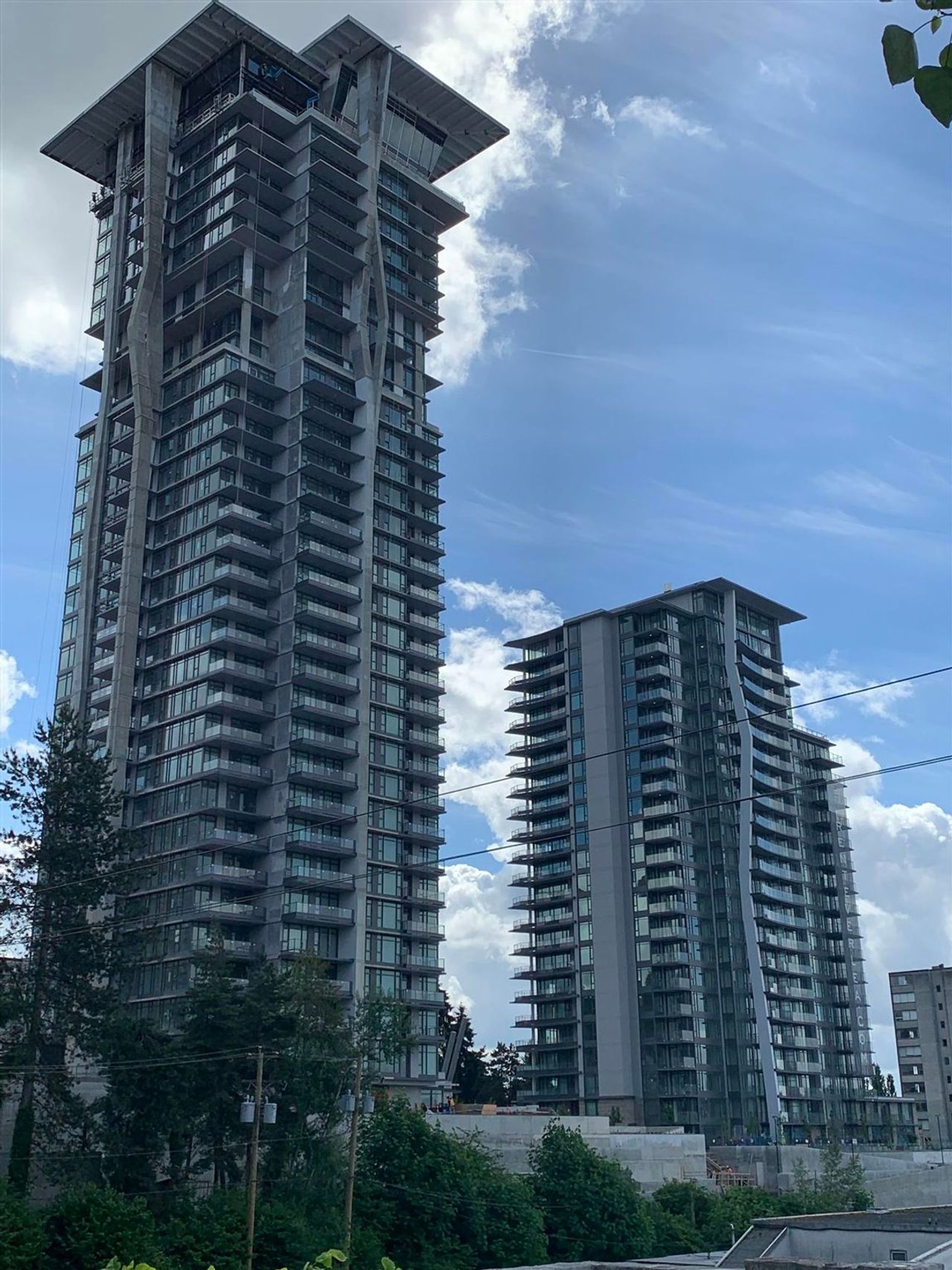
1505 - 450 Westview Street
Coquitlam West, Coquitlam
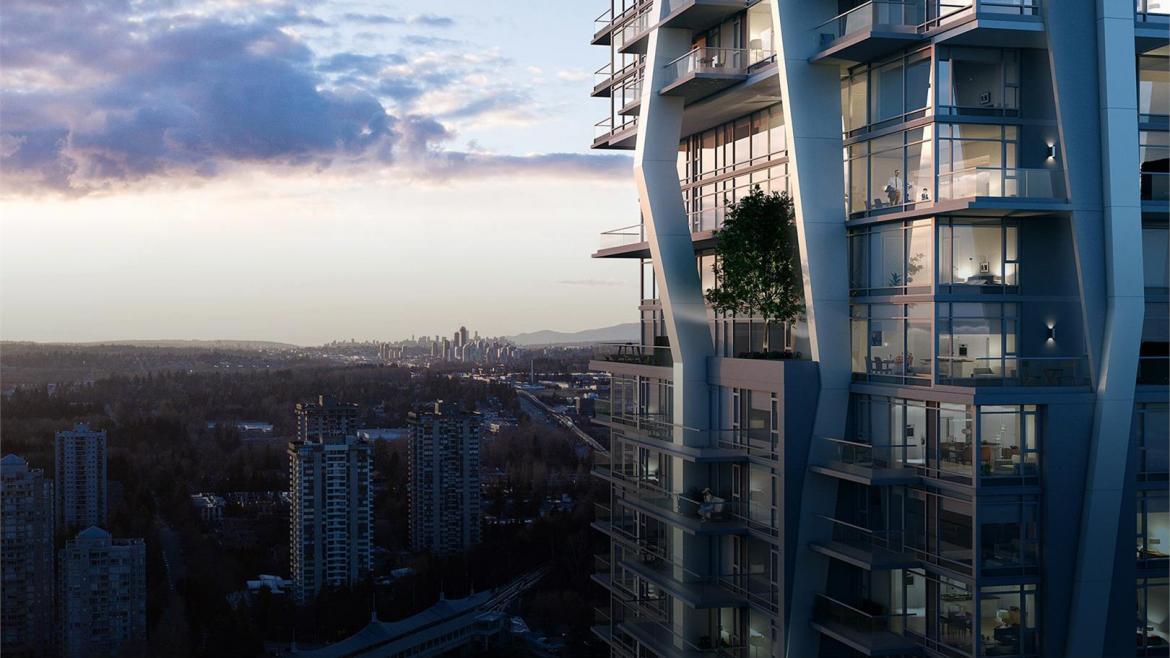
1303 - 450 Westview Street
Coquitlam West, Coquitlam
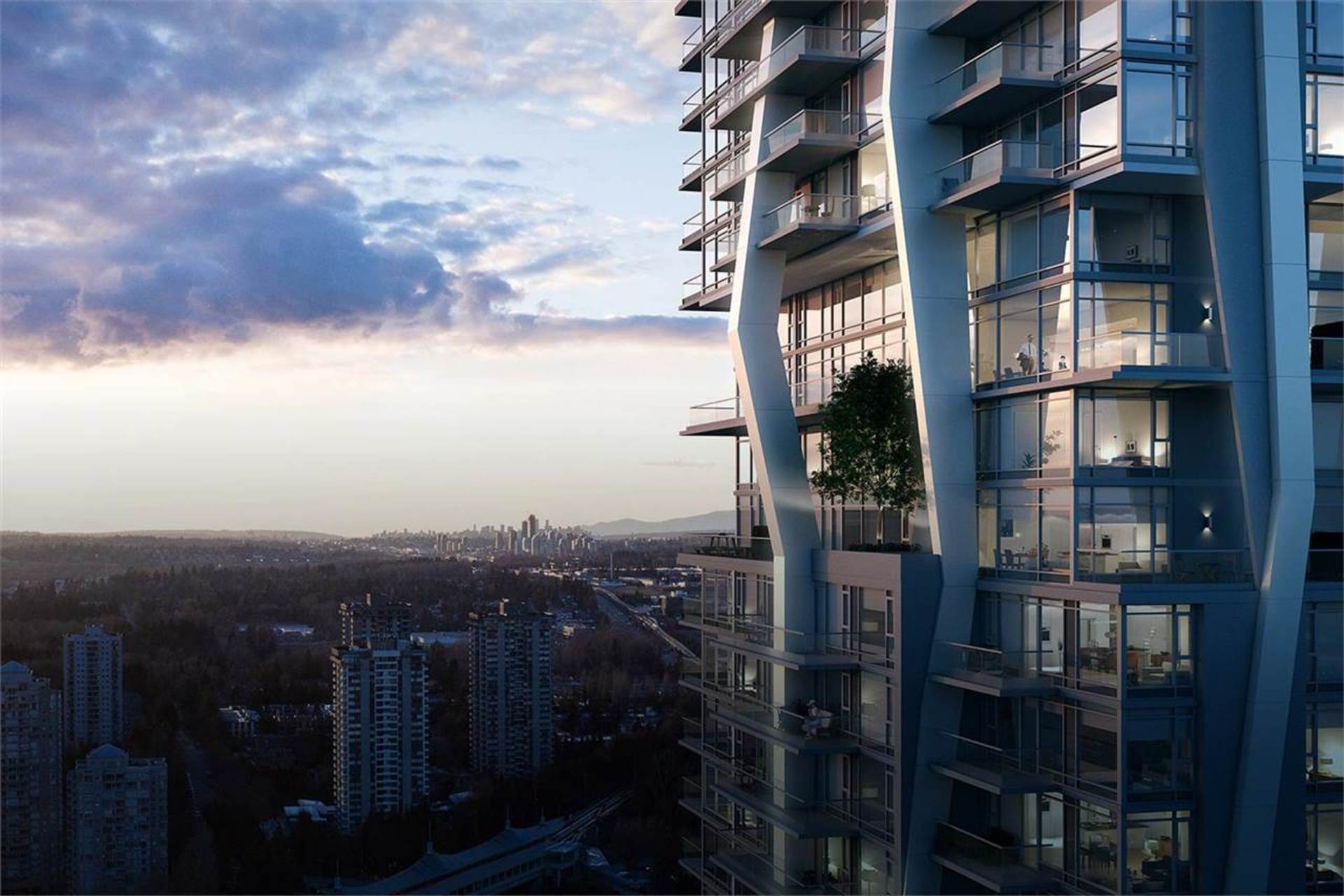
1305 - 450 Westview Street
Coquitlam West, Coquitlam
 Brought to you by your friendly REALTORS® through the MLS® System, courtesy of Lynn Le Drew for your convenience.
Brought to you by your friendly REALTORS® through the MLS® System, courtesy of Lynn Le Drew for your convenience.
Disclaimer: This representation is based in whole or in part on data generated by the Chilliwack & District Real Estate Board, Fraser Valley Real Estate Board or Real Estate Board of Greater Vancouver which assumes no responsibility for its accuracy.
