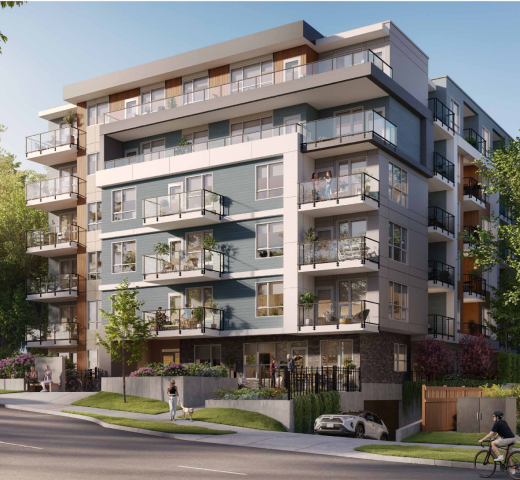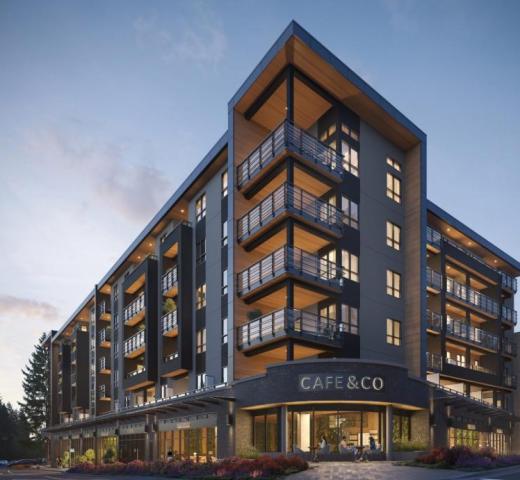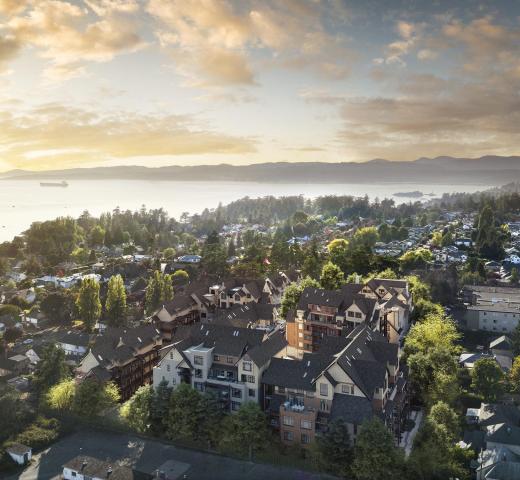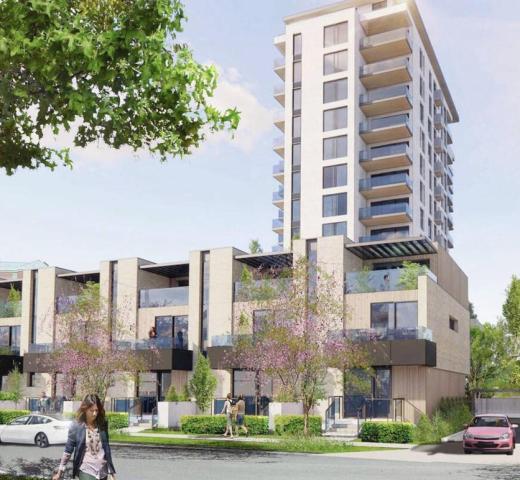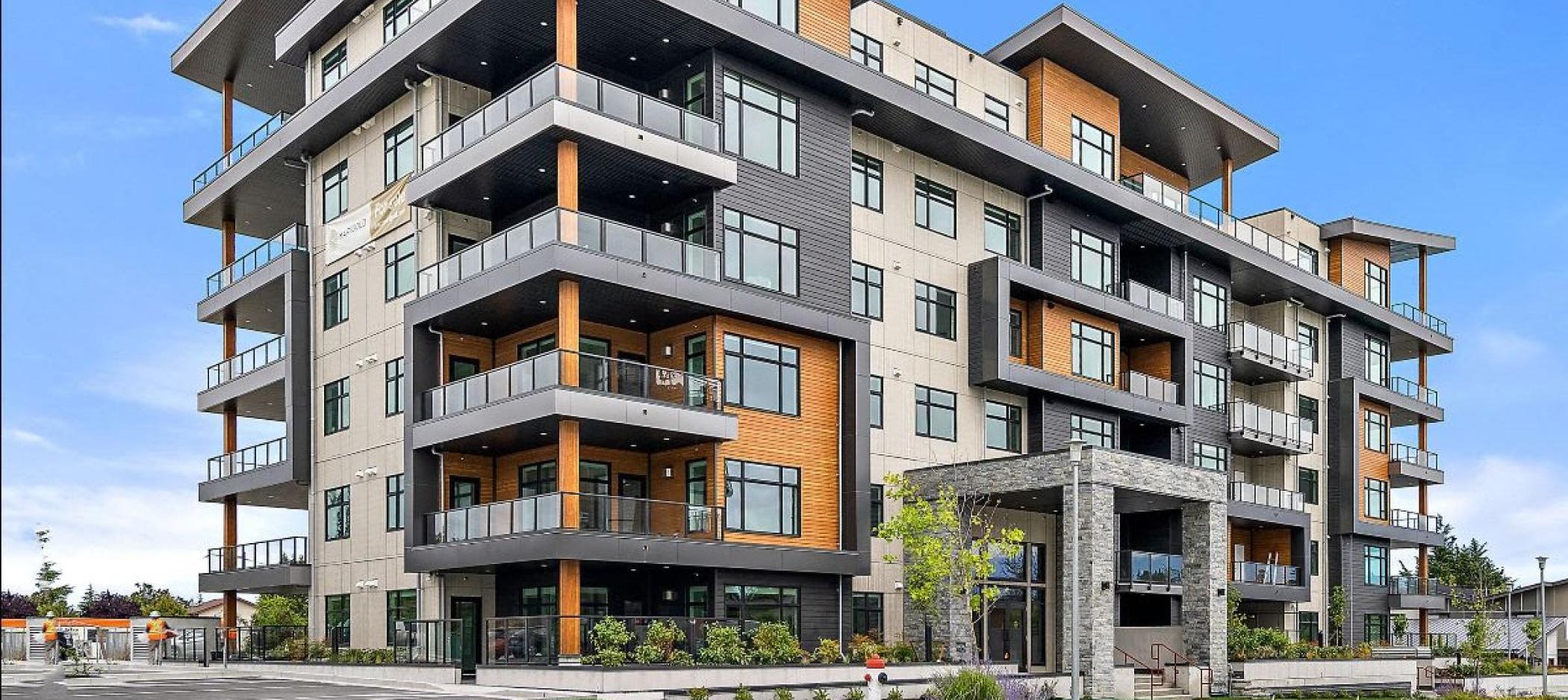
About The Sequoia Residences at Marigold
Pets
Pets Allowed
Rentals
Rentals Allowed
E/V Charging
Included
Construction
Wood frame
Storeys
6 storeys
Total Units
50 units
Bedrooms
1-3
Land Title
Freehold
The Sequoia Residences at Marigold is a new lowrise condo development in the Saanich Peninsula, Victoria BC.
Sleek, modern design and breathtaking views of the Pacific Ocean.
Very large homes with generous outdoor spaces.
Condo presales are on sale now. Contact us for more info and to book a preview appointment.
Project Details
Address: 2520 Hackett Cres, Central Saanich, BC
Developer: Marigold Lands: a partership between Tim Hackett of sand Steve Mann.
Architect: Nick Bray Architecture
Interior Design: Kimberly Williams Interiors - an award sinning design firm
Building Type: 6 storey wood frame condominium with underground parkade
Amenities:
- Communal landscaped rooftop terrace, including a BBQ area and a large sitting area covered with a canopy and pergola
- Secured underground parkade with ample bike parking and EV charging stations
Unit Type: 1, 2 and 3 bedroom homes ranginf from 714 to 1432 sq ft
Features:
- Oversized windows to bring in lots of natural light
- Laminate flooring
- Two tone, soft close, modern shaker cabinets with matte black of chrome handles and fixtures
- Gas fireplace
- Appliances - Floors 1 to 5
- KitchenAid® 30-Inch 5-Burner Dual Fuel Convection Range
- KitchenAid® 20 CU. FT. 36-Inch Width Counter-Depth French Door Refrigerator
- KitchenAid® 39 dBA Dishwasher
- KitchenAid® 30 inch Convection Microwave
- Appliances - Penthouse Units:
- Jenn-Air® 45 bottle wine cooler
- JENN-AIR® 36” Gas Professional Rangetop
- JENN-AIR® 30” Microwave/Wall Oven With V2 Vertical Dual-Fan Convection System
- JENN-AIR® Lustre Stainless 36” Pyramid Style Canopy Wall Hood
- Jenn-Air® 42” Built-In Side-By-Side Refrigerator With Water Dispenser
- Jenn-Air® 24” Trifecta™ Dishwasher, 38 DBA
- Whirlpool washer and dryer
See the attached brochure with the full feature sheet
Prices: please contact us for available homes and prices
Deposit Structure: TBA
Estimated Completion: TBA
Status: Presales are on now. Contact us for more info.
METRO VANCOUVER CONDO PRESALE EXPERTS!
Nestpresales.com is owned by the Le Drew & Gatward Group. We are licensed Realtors and our expertise is in new construction sales and condo presale assignments.
Lynn Le Drew - Personal Real Estate Corporation - OAKWYN REALTY LTD at 604-346-6801 or EMAIL
Colin Gatward - Personal Real Estate Corporation - OAKWYN REALTY LTD at 778-228-3622 or EMAIL
NOTE: We are not affiliated with any developer on this site.
We offer full service Buyer’s Agency to our Clients including VIP access to some of the hottest developments, however, we cannot offer any service to Buyers who are already represented by another Realtor. Not intended to cause or induce a breach of an existing agency relationship. ABOUT US.
Information on this webpage is from a variety of sources which may include the developer's website, advertisements, sales centre, MLS or other sources and is not guaranteed and is subject to change. Contact us for the most current information.
Amenities
- Rooftop Terrace
- Bike Storage Room
- Outdoor Dining / BBQ
Have questions about The Sequoia Residences at Marigold or just curious?
Get in touch to receive priority access, floorplans and pricing to the hottest Vancouver presales.
Contact Info >By subscribing, you hereby opt in to receive communications from Nest Presales regarding new development information and features. You may unsubscribe at any time by following the instructions in the communication received.







