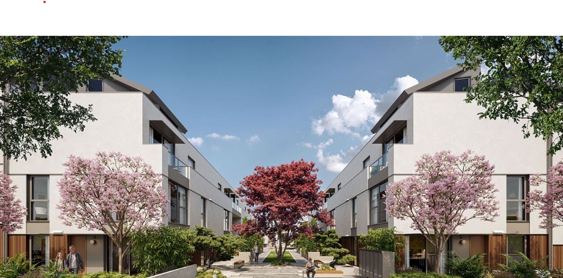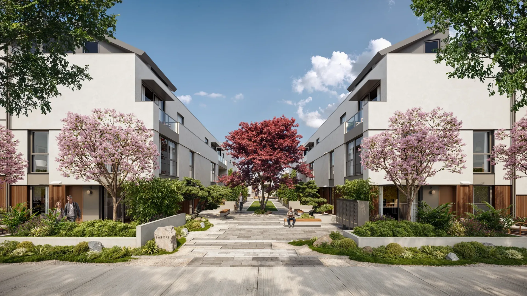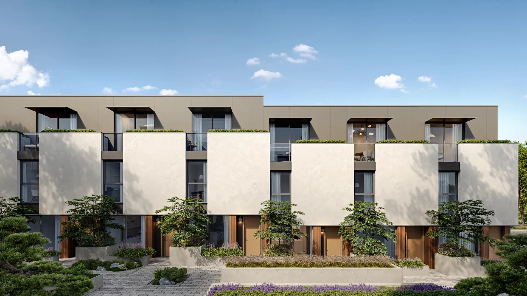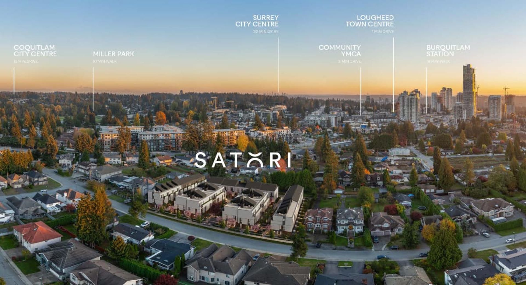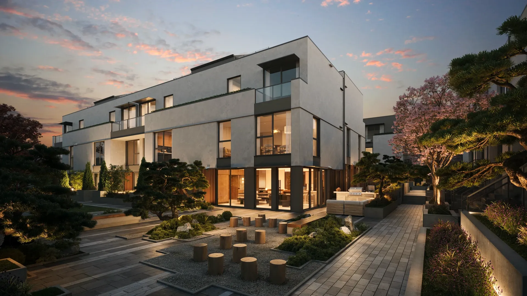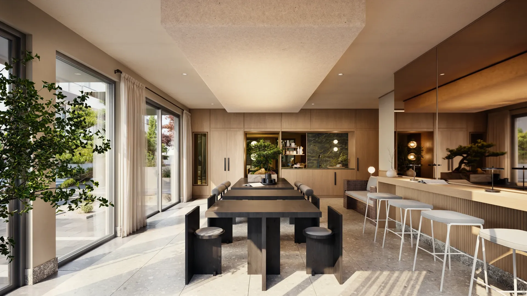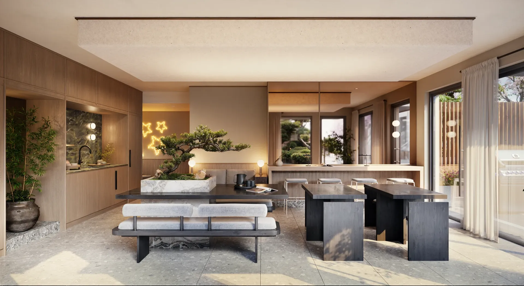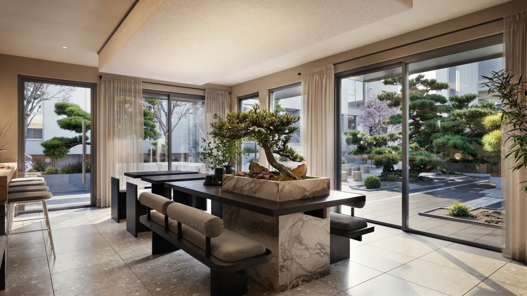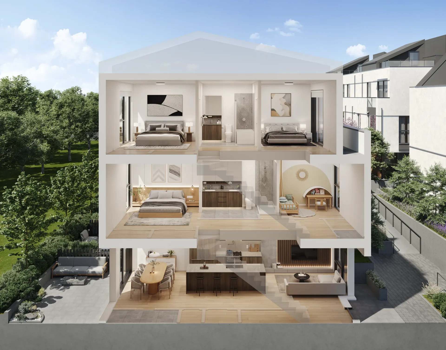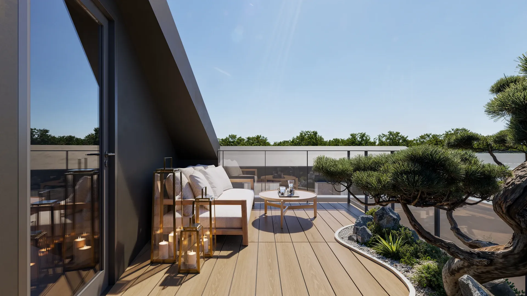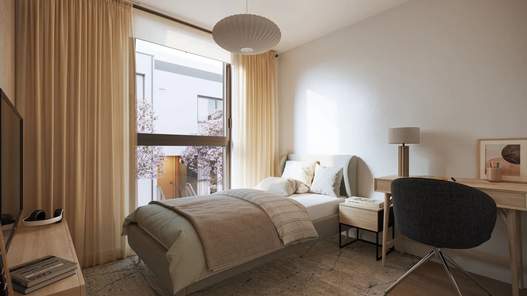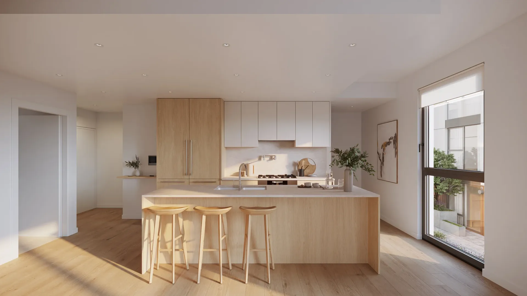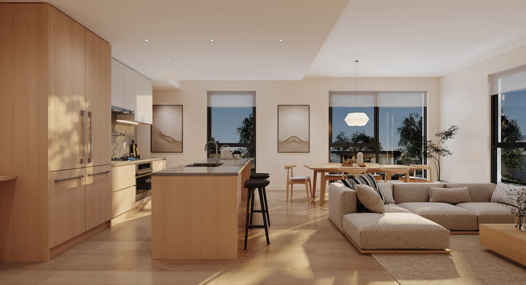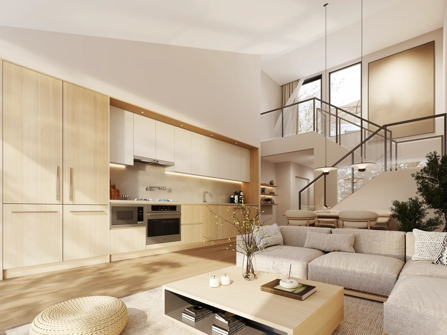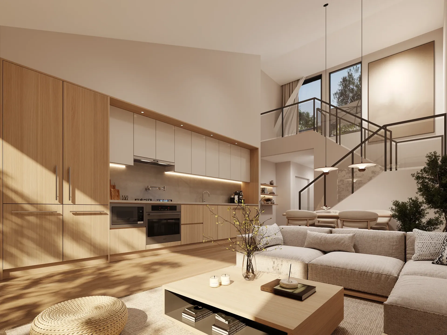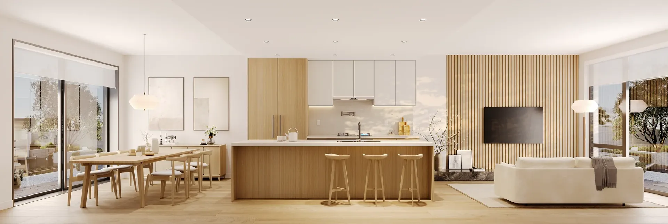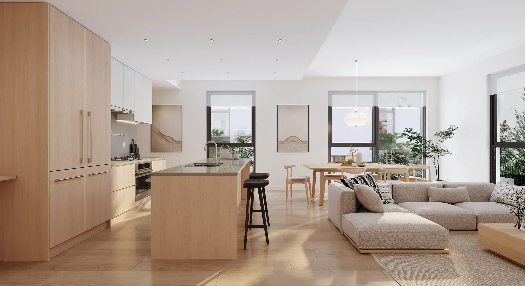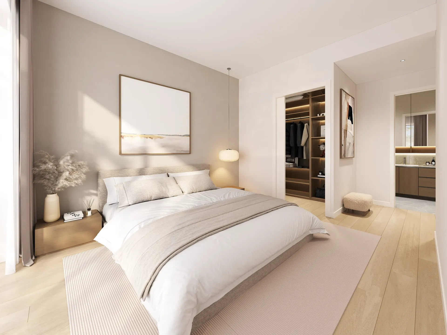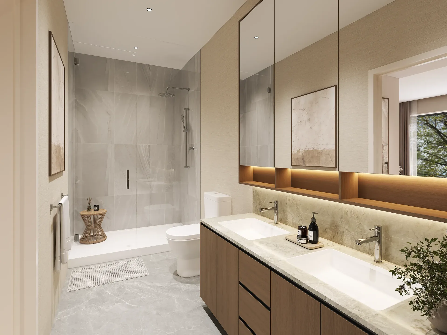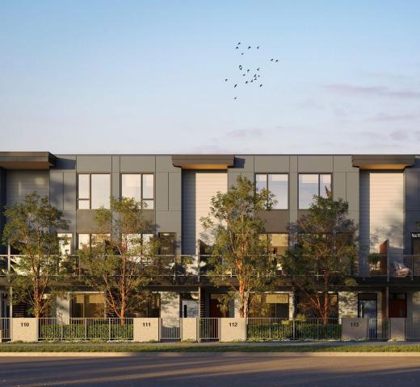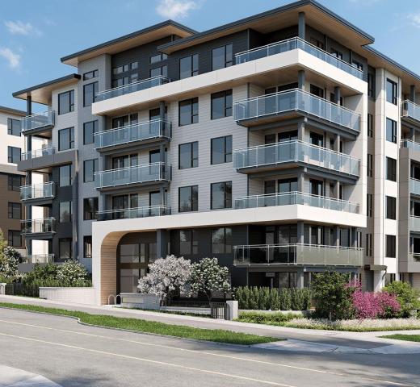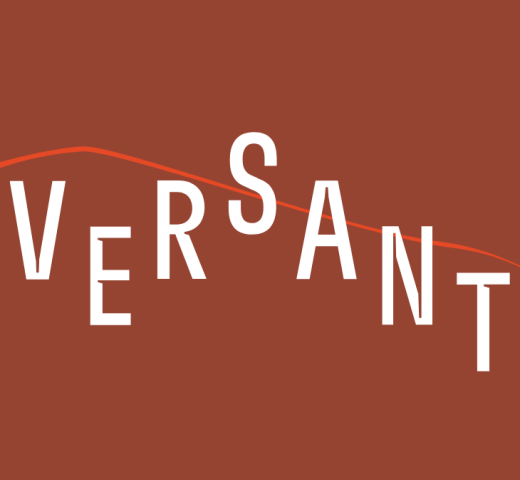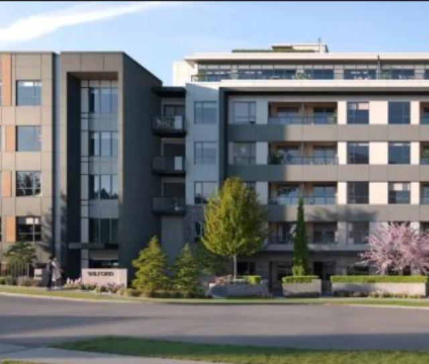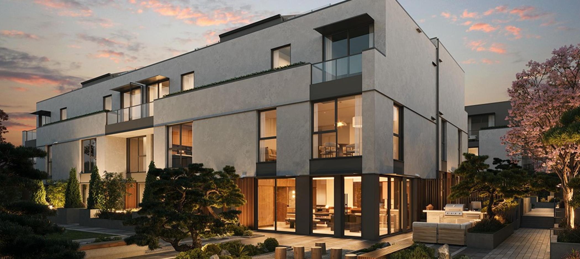
Satori
Built by Everglade Development & Stratosphere Properties
Unit Types
Condo
Townhome
Explore
About Satori
Pets
Pets Allowed
Rentals
Rentals Allowed
Built-in A/C
Included
E/V Charging
Upgrade Available
Construction
Wood
Storeys
3 storeys
Total Units
78 units
Bedrooms
1-4
Land Title
Freehold
Satori by Everglade Development & Stratosphere Properties is a development of Townhomes and Garden Suites in West Coquitlam, in a quiet neighbourhood at the base of Burnaby Mountain. The architecture of these homes in influenced by Nordic and Japanese design. Two Phases are planned, with 78 units being built in the first phase.
Project Details
Address: 626-638 Thompson Avenue, Coquitlam, BC
Neighbourhood: West Coquitlam
Nearest Skytrain: Burquitlam Station -15 minute walk
Developer: Everglade Development & Stratosphere Properties
Architect: Shape Architecture
Interior Designer: Ste. Marie Studio
Building Type: Lowrise Townhouses & Garden Suites
Amenities:
- ‘Irori’ Clubhouse with kitchenette, workstations, kids' play area & outdoor patio
- BBQ lounge with picnic tables, sun loungers & bocce set
- Zen garden courtyard
- Car wash & pet wash station
- Secure bike lockers & repair room
Unit Type: 1-3 Bedroom homes
Features:
Elevated Exteriors
- Lush landscaping with Zen gardens
- Cozy balconies & private rooftop patios with power & water hookups
Curated Interiors
- Japanese & Scandinavian-inspired design by Ste. Marie Studio
- Two designer color schemes: Shiro & Kuro
- 9’ ceilings throughout, 18’ ceilings in select homes
- Durable laminate wood flooring & roller-shade window coverings
- Smart home system with doorbell camera, digital lock, smart lighting & thermostat
- Spacious 26’ wide layouts in select 3-bedroom homes
Contemporary Kitchens
- Modern cabinetry with LED lighting & integrated hardware
- Quartz countertops, tiled backsplash & stainless steel undermount sink
- Convenient pot filler above cooktop
- Premium Fulgor Milano appliance package, including:
- 24–30” integrated fridge & freezer (48” French door fridge in select homes)
- 24–30” built-in wall oven & 5-burner gas cooktop with wok burner
- 24” integrated dishwasher & Panasonic microwave
Bathroom Retreats
- Mirrored medicine cabinet with LED lighting
- Large-format tile, quartz countertops & undermount sinks
- Soaker tub & glass-enclosed showers in most homes
Peace of Mind
-
- 2-5-10 warranty coverage
- Secured underground parking & elevator access
- Dedicated homeowner care team
Floorplans: Contact us
Prices: Mid $500,000s to Mid $1,300,000s
Deposit Structure: 10%
Estimated Strata Fees: $0.38/sqft
Assignment Fee: TBA
Estimated Completion Date: Summer 2027
Status: Book your pirvate appointment today! Contact us for floorplans, pricing and other information.
METRO VANCOUVER CONDO PRESALE EXPERTS!
Nestpresales.com is owned by the Le Drew & Gatward Group. We are licensed Realtors and our expertise is in new construction sales and condo presale assignments.
Lynn Le Drew - Personal Real Estate Corporation - OAKWYN REALTY LTD at 604-346-6801 or EMAIL
Colin Gatward - Personal Real Estate Corporation - OAKWYN REALTY LTD at 778-228-3622 or EMAIL
NOTE: We are not affiliated with any developer on this site.
We offer full service Buyer’s Agency to our Clients including VIP access to some of the hottest developments, however, we cannot offer any service to Buyers who are already represented by another Realtor. Not intended to cause or induce a breach of an existing agency relationship. ABOUT US.
Information on this webpage is from a variety of sources which may include the developer's website, advertisements, sales centre, MLS or other sources and is not guaranteed and is subject to change. Contact us for the most current information.
Virtual Tour of Satori
Amenities
- Gardens
- Car wash
- Landscaped Courtyard
- Community Centre / Club House
- Bike Storage Room
- Bike Repair Workshop
- Dog Wash
- Outdoor Dining / BBQ
Have questions about Satori or just curious?
Get in touch to receive priority access, floorplans and pricing to the hottest Vancouver presales.
Contact Info >By subscribing, you hereby opt in to receive communications from Nest Presales regarding new development information and features. You may unsubscribe at any time by following the instructions in the communication received.
