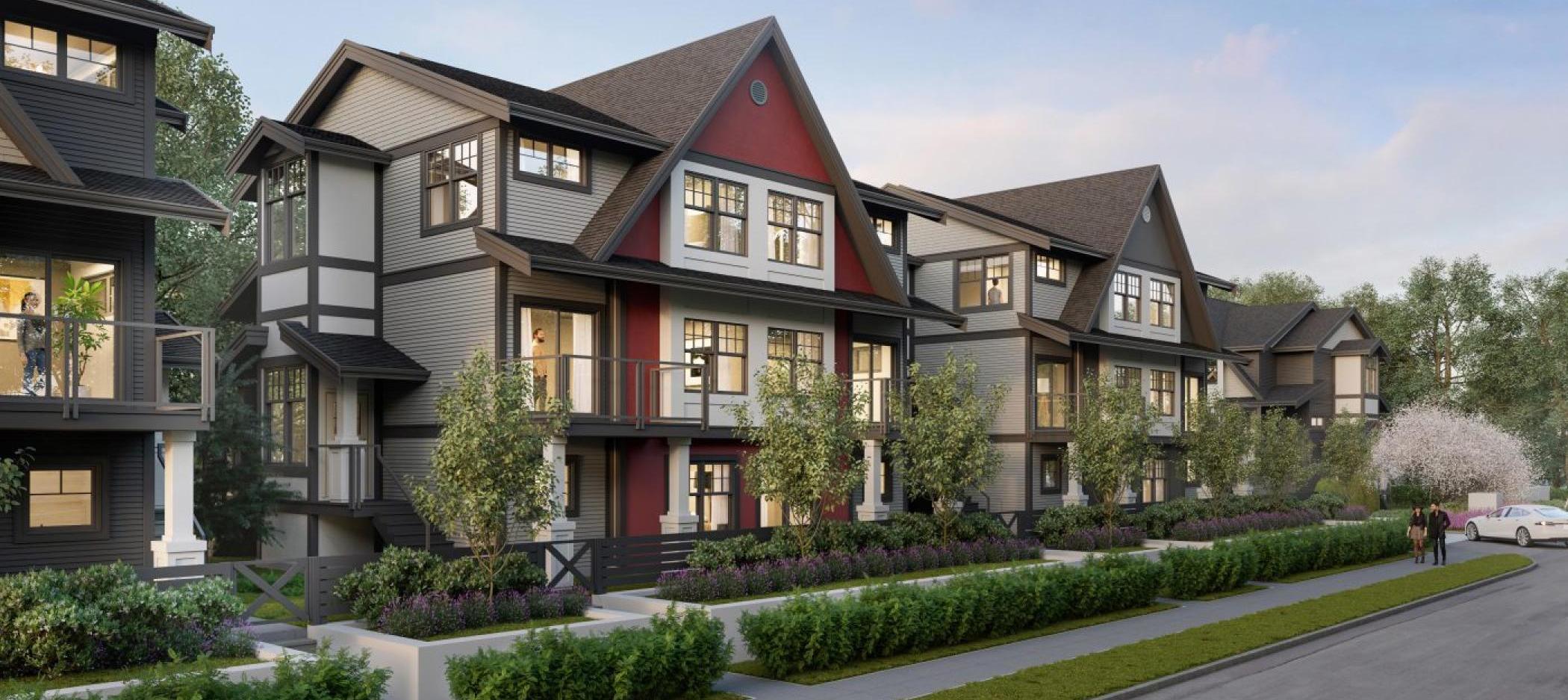
Natures Walk Townhomes
Built by Onni Group
Unit Types
Townhome
Duplex
Explore
About Natures Walk Townhomes
Pets
Pets Allowed
Rentals
Rentals Allowed
Construction
Woof Frame Townhomes
Storeys
3 storeys
Total Units
220 units
Bedrooms
3-4
Land Title
Freehold
Natures Walk is a townhouse and duplex development in Pitt Meadows. This new community is great for growing families.
Sign up for the Nest Presales Insider List to be notified of the future release of presale townhomes coming later in 2024.
See the end of this page for current homes for sale and MLS Listings at Natures Walk.
Project Details
Address: 19451 Sutton Avenue (at Lasser Road), Pitt Meadows, BC
Developer: Onni Group
Building Type: 3 level wood frame townhomes and duplexes with attached garages
Amenities: Meadows Club, a 5,000-sq-ft clubhouse
- Outdoor pool
- Open green space
- Indoor lounge with full kitchen and big-screen television.
- Outdoor terrace and BBQ with al fresco dining area
- Professionally-equipped gym, complete with cardio, strength, and free-weight equipment
- Indoor golf simulator
- Kids play room
- Outdoor kids playground
Unit Type: 3 and 4 bedroom floorplans ranging from 1,344 – 1,955 sq
Features:
- 2 designer colour schemes: Meadow or Mountain
- Overheight ceilings and vaulted ceilings in Primary bedrooms
- Open floorplans with large double-glazed windows
- Wide-plank laminate flooring throughout main living areas
- Berber carpet in bedrooms, upper hallways and on stairs
- Contemporary Gourmet kitchens:
- Flat-panel soft closing cabinets with underlighting
- Quartz stone countertops
- Marble tile backsplash
- Large undermount double-bowl stainless steel sink with polished chrome faucet & in-sink disposal
- Stainless steel KitchenAid appliance package in 3-bedroom homes:
- 36″ french-door counter-depth refrigerator with internal water and ice dispensers and bottom-mount freezer
- 30″ 5-burner gas cooktop
- 30″ built-in wall oven
- Broan slim-line slide out hood fan
- 24″ Energy Star-rated dishwasher
- Premium integrated appliance package in 4-bedroom homes:
-
- 36″ integrated Sub-Zero fridge
- 36″ Wolf slide-in gas range
- 36″ Faber slide-out hood fan
- 24″ integrated Asko dishwasher
-
- Pantry in all kitchens
- Panasonic undercounter microwave with trim kit
- Plug-in USB outlet for convenient charging of your smartphone or electronic device
- Whirlpool stacked washer and dryer
- Central forced air heating
- Pre-wired for monitored security alarm
- En suite with frameless glass walk-in shower with pressure-balanced showerhead and floor-to-ceiling ceramic tile surround
- NuHeat heated flooring in Primary en suite
- Shower walls and soaker tubs
- Large millwork medicine cabinet
- Polished chrome faucets
- Silver tones vanity mirrors
- Power rooms on the main level
-
Optional Upgrades
- Electric fireplace
- Air conditioning
- Laminate flooring
- Master bedroom custom closet organizer
Floorplans and Prices: TBA
Deposit Structure: TBA
Completion: Previous Phases completed in 2020 to 2023, Upcoming Phase TBA
Status: The sales centre is closed and the current phases are sold out. However there will be more townhouses released at Natures walk later in 2024. Please express your interest early for best selection.
METRO VANCOUVER CONDO PRESALE EXPERTS!
Nestpresales.com is owned by the Le Drew & Gatward Group. We are licensed Realtors and our expertise is in new construction sales and condo presale assignments.
Lynn Le Drew - Personal Real Estate Corporation - OAKWYN REALTY LTD at 604-346-6801 or EMAIL
Colin Gatward - Personal Real Estate Corporation - OAKWYN REALTY LTD at 778-228-3622 or EMAIL
NOTE: We are not affiliated with any developer on this site.
We offer full service Buyer’s Agency to our Clients including VIP access to some of the hottest developments, however, we cannot offer any service to Buyers who are already represented by another Realtor. Not intended to cause or induce a breach of an existing agency relationship. ABOUT US.
Information on this webpage is from a variety of sources which may include the developer's website, advertisements, sales centre, MLS or other sources and is not guaranteed and is subject to change. Contact us for the most current information.
Have questions about Natures Walk Townhomes or just curious?
Get in touch to receive priority access, floorplans and pricing to the hottest Vancouver presales.
Contact Info >By subscribing, you hereby opt in to receive communications from Nest Presales regarding new development information and features. You may unsubscribe at any time by following the instructions in the communication received.
Location
Mid Meadows, Pitt Meadows
Here is a brief summary of some amenities close to this building such as schools, parks & recreation centres and public transit.
Units for sale in Natures Walk Townhomes

125 - 19451 Sutton Avenue
South Meadows, Pitt Meadows
Listed by Onni Realty Inc.

127 - 19451 Sutton Avenue
South Meadows, Pitt Meadows
Listed by Onni Realty Inc.

119 - 19451 Sutton Avenue
South Meadows, Pitt Meadows
Listed by Onni Realty Inc.

50 - 19451 Sutton Avenue
South Meadows, Pitt Meadows
Listed by Initia Real Estate.

100 - 19451 Sutton Avenue
South Meadows, Pitt Meadows
Listed by Onni Realty Inc.

107 - 19451 Sutton Avenue
South Meadows, Pitt Meadows
Listed by Onni Realty Inc.

169 - 19451 Sutton Avenue
South Meadows, Pitt Meadows
Listed by Onni Realty Inc.
 Brought to you by your friendly REALTORS® through the MLS® System, courtesy of Lynn Le Drew for your convenience.
Brought to you by your friendly REALTORS® through the MLS® System, courtesy of Lynn Le Drew for your convenience.
Disclaimer: This representation is based in whole or in part on data generated by the Chilliwack & District Real Estate Board, Fraser Valley Real Estate Board or Real Estate Board of Greater Vancouver which assumes no responsibility for its accuracy.

























