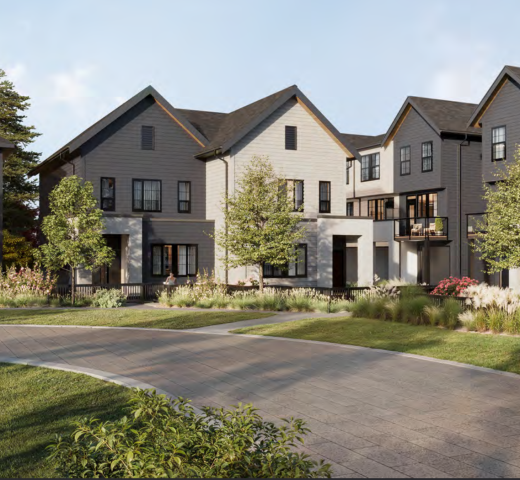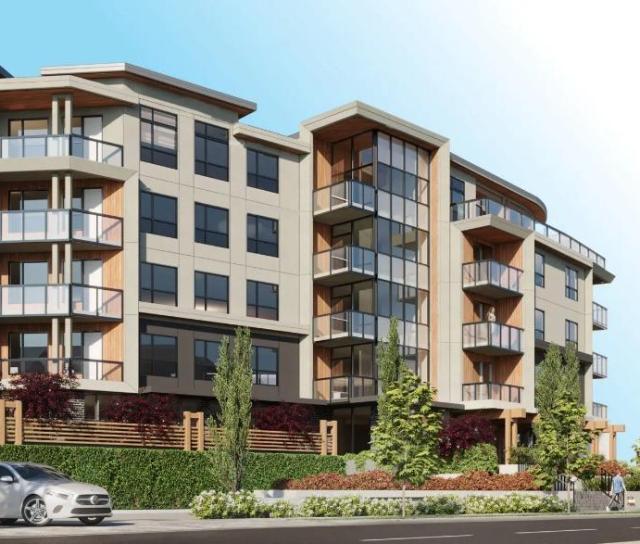
Atmosphere
Built by South Street Development Group & Alderbridge Way LP
Unit Types
Condo
Explore
About Atmosphere
Pets
Pets Allowed
Rentals
Rentals Allowed
Built-in A/C
Included
Construction
Concrete High Rise Tower
Total Units
281 units
Bedrooms
1-3
Atmosphere is a new, phased development, centrally located in Richmond across the street from Lansdowne Mall, with easy access across the Lower Mainland from Lansdowne Skytrain Station. Ideal location for shopping, entertainment and the outdoors along the waterfront trails.
PROJECT DETAILS
Address: 7960 Alderbridge Way, Richmond BC
Neighbourhood: Brighouse
Nearest Skytrain: Lansdowne Station
Developer: South Street Development Group
Architect: GBL Architects
Interior Design: Cristina Orbeti Interior Design
Building Type: TBA
Building Amenities and Features:
- 18,000 SF of common spaces
- Double height lobbys
- Roof garden of walkways and lounges
- Fitness Room
- Media room/ cinema/ entertainment room
- Clubhouse
- Multi-purpose room for socializing & entertaining
- Private dining with catering kitchen & seating
- Interactive Art
Features:
- Hardwood floors
- Quartz countertops with full height backsplash
- Integrated Miele appliances
- Wall ovens
- Fridge drawers
- Kohler undermount sinks & faucets
- Deep, soaker tubs
- Frameless glass shower enclosures
- Central A/C & Heating
Unit Type: TBA
Floorplans: Ask us for floorplans for the different phases at Atmosphere. Phase 1 plans from 418 to 1160 sq ft
Pricing: TBA
Estimated Completion Date: TBA
Deposit: TBA
Estimated Strata Fees: TBA
Status: Condo Presales for units at Atmosphere have started. This is a phased development and each tower will be released seperately. Contact us to join our VIP List for early access to floorplans and pricing as each new tower is sold.
Click Here for more new developments in Richmond
METRO VANCOUVER CONDO PRESALE EXPERTS!
Nestpresales.com is owned by the Le Drew & Gatward Group. We are licensed Realtors and our expertise is in new construction sales and condo presale assignments.
Lynn Le Drew - Personal Real Estate Corporation - OAKWYN REALTY LTD at 604-346-6801 or EMAIL
Colin Gatward - Personal Real Estate Corporation - OAKWYN REALTY LTD at 778-228-3622 or EMAIL
NOTE: We are not affiliated with any developer on this site.
We offer full service Buyer’s Agency to our Clients including VIP access to some of the hottest developments, however, we cannot offer any service to Buyers who are already represented by another Realtor. Not intended to cause or induce a breach of an existing agency relationship. ABOUT US.
Information on this webpage is from a variety of sources which may include the developer's website, advertisements, sales centre, MLS or other sources and is not guaranteed and is subject to change. Contact us for the most current information.
Floorplans and PDFs
Amenities
- Gardens
- Landscaped Courtyard
- Community Centre / Club House
- Fitness Centre / Gym
- Party Room / Resident's Lounge
- Common Kitchen / Dining
- Theatre Room
Have questions about Atmosphere or just curious?
Get in touch to receive priority access, floorplans and pricing to the hottest Vancouver presales.
Contact Info >By subscribing, you hereby opt in to receive communications from Nest Presales regarding new development information and features. You may unsubscribe at any time by following the instructions in the communication received.






















