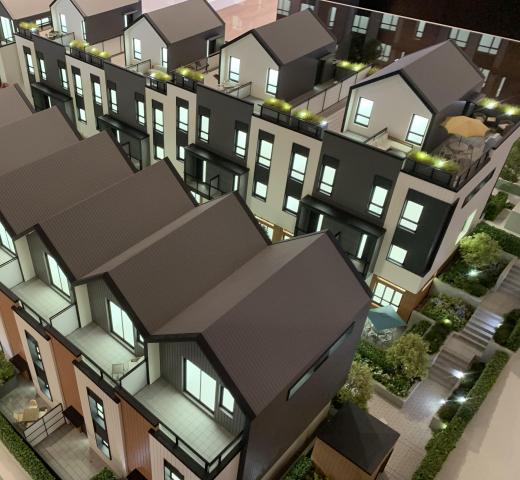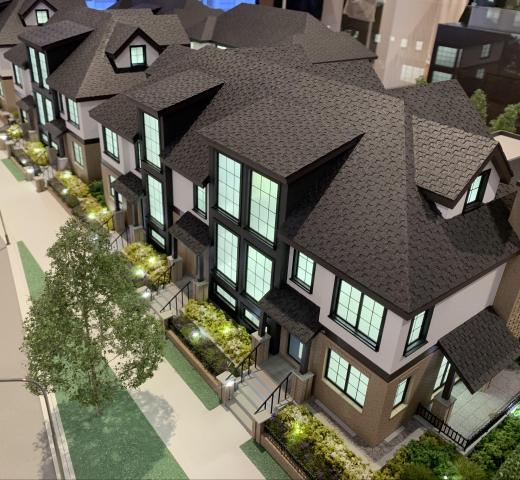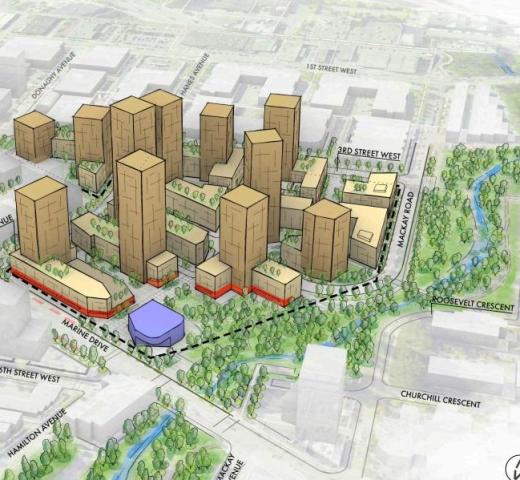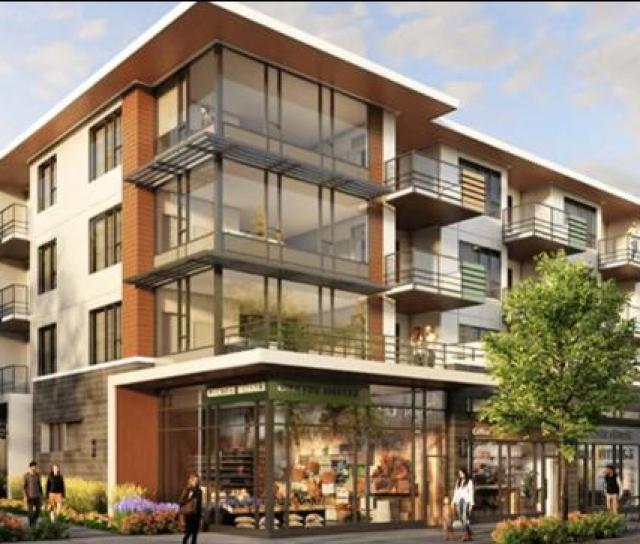
Morrison Walk
Built by Creo Developments Ltd.
Unit Types
Townhome
Explore
About Morrison Walk
Pets
Pets Allowed
Rentals
Rentals Allowed
Storeys
3 storeys
Total Units
70 units
Bedrooms
1-4
Land Title
Freehold
Morrison Walk - townhome development in North Vancouver
Morrison Walk is being built in the Moodyville neighbourhood and is the culmination of the Morrison collection. These homes are in a wonderful location, close to local shops and restaurants, as well as the recreation and facilities offered by Moodyville Park, the Shipyards District and North Shore Spirit Trail.
Presales on now! Contact us for previews, floorplans and prices.
PROJECT DETAILS
Address: 649 3rd Street East, North Vancouver, BC
Developer: Creo Developments https://morrisonwalk.com/
Architect: Shape Architecture
Interior Design: Annaliesse Kelly Designs
Building Type: Rowhouse style townhomes and stacked townhomes
Unit Type:
- 2, 3 & 4+ Bedroom Townhomes
- 1 & 2+ Bedroom Garden Flats
Features:
- Engineered hardwood floors
- Quartz countertops
- Carpet in bedrooms- can be upgraded to hardwood
- Fisher & Paykel appliances
- All units come with an EV-ready parking stall.
- AC option for $45,000
- Hardwood flooring through a 2 Bed unit for $20,000 and $22,500 for a 3 Bed unit.
- Additional Parking: There is a waitlist for a second stall for $45,000. Clients can also purchase a tandem stall (2 stalls) with connected 87 sq. ft. storage vault for $60,000
- Storage lockers are also available for purchase: 29 sq. ft. for $6,500, 38 sq. ft. for $8,500, 51 sq. ft. for $11,500, and 83 sq. ft. for $19,000.
Floorplans: Please ask us to send you the available floorplans at Morrison Walk
Prices: Please ask for prices for available townhomes at Morrison Walk
Deposit structure: The deposit structure for Morrison on the Walk is 20%: Initial deposit of $10,000 at time of contract, second deposit of balance to 10% seven days after writing, third deposit of 5% six months later, and fourth deposit of 5% 12 months later.
Assignment Fee: 3%
Estimated Completion Date: estimated Spring 2026
Status: Townhomes at Morrison Walk are now pre-selling. Contact us for floorplans and pricing.
METRO VANCOUVER CONDO PRESALE EXPERTS!
Nestpresales.com is owned by the Le Drew & Gatward Group. We are licensed Realtors and our expertise is in new construction sales and condo presale assignments.
Lynn Le Drew - Personal Real Estate Corporation - OAKWYN REALTY LTD at 604-346-6801 or EMAIL
Colin Gatward - Personal Real Estate Corporation - OAKWYN REALTY LTD at 778-228-3622 or EMAIL
NOTE: We are not affiliated with any developer on this site.
We offer full service Buyer’s Agency to our Clients including VIP access to some of the hottest developments, however, we cannot offer any service to Buyers who are already represented by another Realtor. Not intended to cause or induce a breach of an existing agency relationship. ABOUT US.
Information on this webpage is from a variety of sources which may include the developer's website, advertisements, sales centre, MLS or other sources and is not guaranteed and is subject to change. Contact us for the most current information.
Have questions about Morrison Walk or just curious?
Get in touch to receive priority access, floorplans and pricing to the hottest Vancouver presales.
Contact Info >By subscribing, you hereby opt in to receive communications from Nest Presales regarding new development information and features. You may unsubscribe at any time by following the instructions in the communication received.
Location
Lower Lonsdale, North Vancouver
Here is a brief summary of some amenities close to this building such as schools, parks & recreation centres and public transit.
Units for sale in Morrison Walk

107 - 602 E 2nd Street
Lower Lonsdale, North Vancouver
Listed by Macdonald Realty.

104 - 602 E 2nd Street
Lower Lonsdale, North Vancouver
Listed by Macdonald Realty.

202 - 602 E 2nd Street
Lower Lonsdale, North Vancouver
Listed by Macdonald Realty.

235 - 602 E 2nd Street
Lower Lonsdale, North Vancouver
Listed by Macdonald Realty.
 Brought to you by your friendly REALTORS® through the MLS® System, courtesy of Lynn Le Drew for your convenience.
Brought to you by your friendly REALTORS® through the MLS® System, courtesy of Lynn Le Drew for your convenience.
Disclaimer: This representation is based in whole or in part on data generated by the Chilliwack & District Real Estate Board, Fraser Valley Real Estate Board or Real Estate Board of Greater Vancouver which assumes no responsibility for its accuracy.













