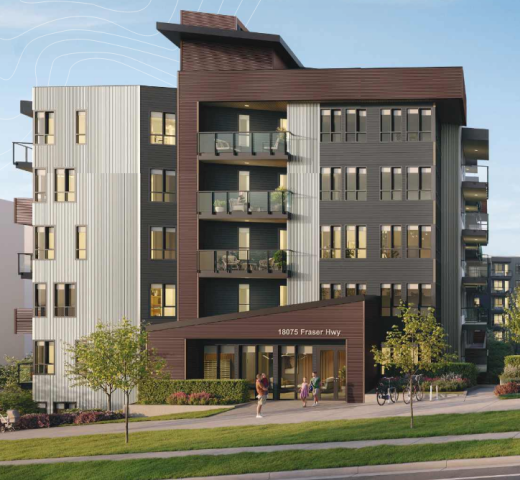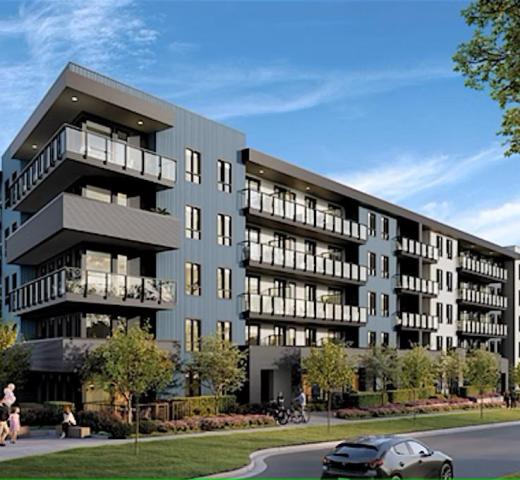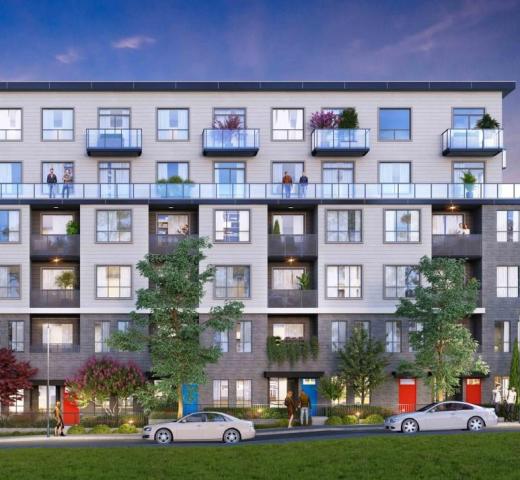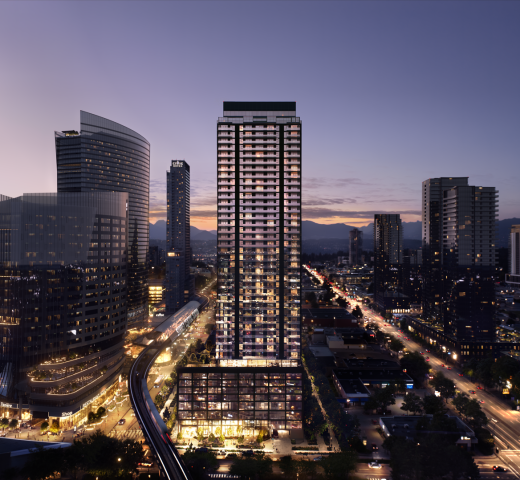
About Parksville 96
Pets
Pets Allowed
Rentals
Rentals Allowed
Built-in A/C
Included
Construction
Concrete Highrise
Storeys
34 storeys
Total Units
404 units
Bedrooms
1-3
Land Title
Freehold
Parksville 96: A new concrete highrise and townhouse development in Surrey Centre's Green Timbers District.
Parksville 96 by Darshan Co. is a 34 storey luxury hi-rise being built in the Green Timbers area of Central Surrey. Only minutes from the existing King George SkyTrain Station, these homes will soon benefit from the new skytrain line with its Green Timbers Station, so it has great transportation links. Parksville 96 is close to shopping and other facilities and is right beside the Green Timbers Urban Forest that has 450+ acres of parks and associated recreation.
Presales for Parksville 96 homes in May 2024 and we are booking previews of the 3 show homes now. Get on the Nest Presales Insider List for priority previews, VIP access, floorplans and prices.
Project Details
Address: 9611 140th Street, Surrey, BC
Neighbourhood: Surrey Central - Business District
Nearest Skytrain:
- 1 minute walk to Green Timbers Station ( future )
- 20 minute walk to King George Station (current)
Developer: Darshan Co.
Architect: DF Architecture Inc.
Interior Design: TBA
Building Type: 34 storey luxury concrete highrise and townhouse development.
Amenities: 23,000 sq ft of amenities
- Impressive double-height lobby
- Concierge
- The Parks Lounge
- Kids Club Lounge and outdoor play area
- The Den, an Adults only lounge
- Gym, outdoor gym, yoga & pilates studio
- Steam room and sauna
- 2 guest suites
- The Office: Co-working
- Golf simulator
- Garden plots
- Bocce lawn
- Outdoor alfresco dining area
- The Veranda - central courtyard
- Smart, secure cold parcel storage
- Dog spa and outdoor dog run
- Asmani Rooftop Lounge - exclusively available to the purchasers of the Griffins Collection of homes from the 27th to the 34th floor
Unit Type: One, two and three bedrooms condos plus townhomes.
Features:
- 9' ceilings throughout main living spaces
- 2 designer colour schemes:
- WARM: High contrast black quartz is supported by natural light wood and warm finishes to create an impactful
and sophisticated finish. - CHARCOAL: A blend of light oak with dark cabinetry, this scheme creates a timeless atmosphere accented by
veined white quartz.
- WARM: High contrast black quartz is supported by natural light wood and warm finishes to create an impactful
- Italian made, BERTAZONNI kitchen appliances
- Upgraded Wolf and Sub Zero appliances on homes from the 30th to 34th floor
- Automatic roller window shades
- Full height stone backsplashes
- Many homes offer sweeping 360 degree views
Prices: (subject to change)
- Studios from the high $300,000's
- One bedrooms from the low $500,000's
- Two bedrooms from the mid $700,000's
Floorplans: Please ask us for the floorplans for Parksville 96
Deposit Structure: 15% Total Deposit
Estimated Strata Fees: .55 per square foot
Estimated Completion Date: Winter 2028
Status: VIP Previews on now - contact us ASAP to schedule an appointment for you.
Contact us for advance previews and VIP access. Please express your interest early for best selection
CLICK HERE for other new developments in Surrey Central
METRO VANCOUVER CONDO PRESALE EXPERTS!
Nestpresales.com is owned by the Le Drew & Gatward Group. We are licensed Realtors and our expertise is in new construction sales and condo presale assignments.
Lynn Le Drew - Personal Real Estate Corporation - OAKWYN REALTY LTD at 604-346-6801 or EMAIL
Colin Gatward - Personal Real Estate Corporation - OAKWYN REALTY LTD at 778-228-3622 or EMAIL
NOTE: We are not affiliated with any developer on this site.
We offer full service Buyer’s Agency to our Clients including VIP access to some of the hottest developments, however, we cannot offer any service to Buyers who are already represented by another Realtor. Not intended to cause or induce a breach of an existing agency relationship. ABOUT US.
Information on this webpage is from a variety of sources which may include the developer's website, advertisements, sales centre, MLS or other sources and is not guaranteed and is subject to change. Contact us for the most current information.
Amenities
- Sauna
- Concierge
- Yoga Studio
- Garden Plots
- Steam Room
- Rooftop Terrace
- Fitness Centre / Gym
- Party Room / Resident's Lounge
- Indoor Golf Simulator
- Dog Play Area
- Outdoor Dining / BBQ
- Kids Play Area / Playground
- Co-working Space / Business Centre
- Gardens
- Guest Suite
- Landscaped Courtyard
- Common Kitchen / Dining
- Dog Wash
Have questions about Parksville 96 or just curious?
Get in touch to receive priority access, floorplans and pricing to the hottest Vancouver presales.
Contact Info >By subscribing, you hereby opt in to receive communications from Nest Presales regarding new development information and features. You may unsubscribe at any time by following the instructions in the communication received.



























