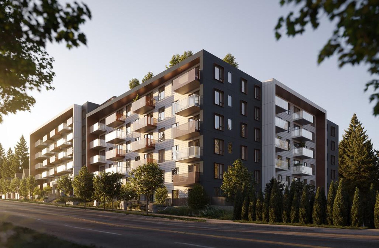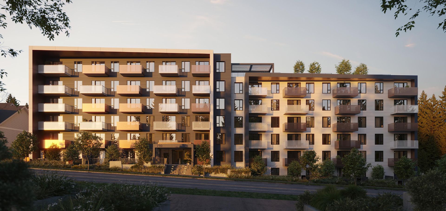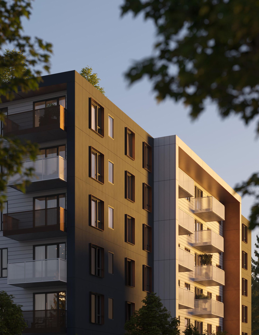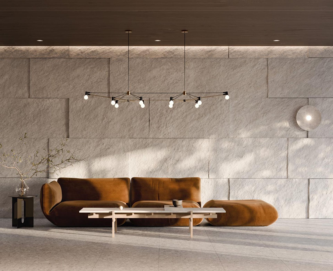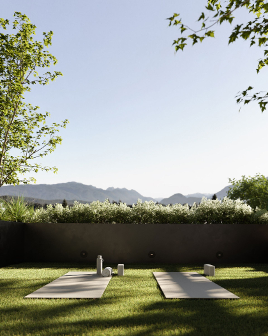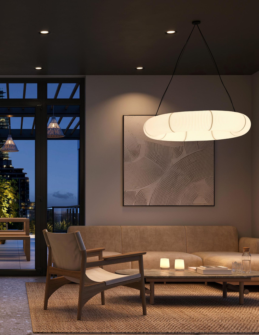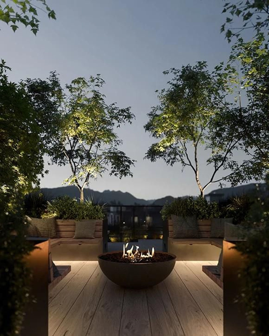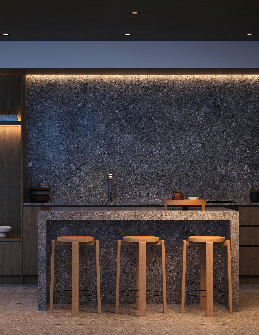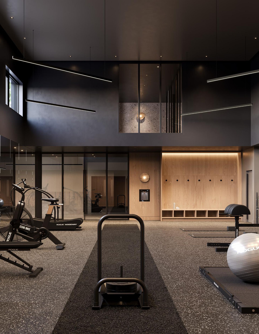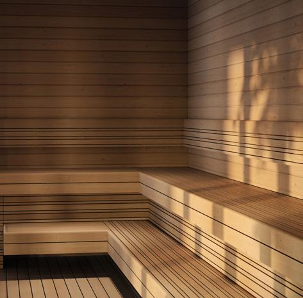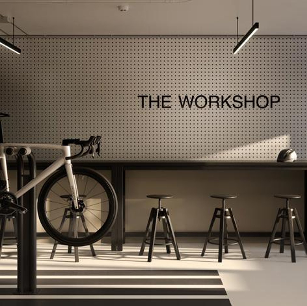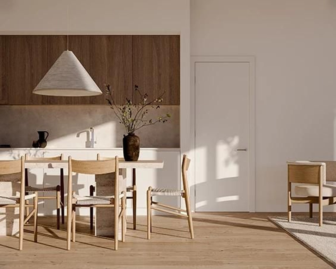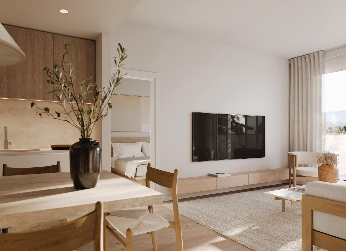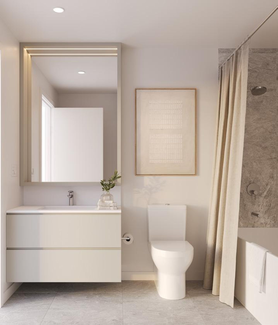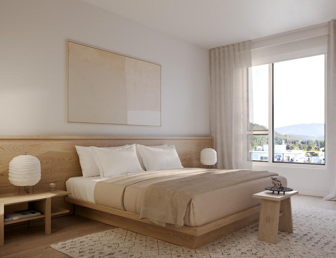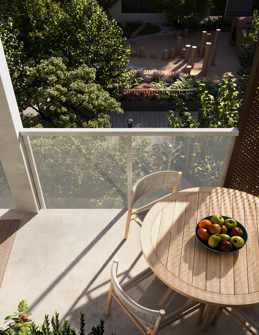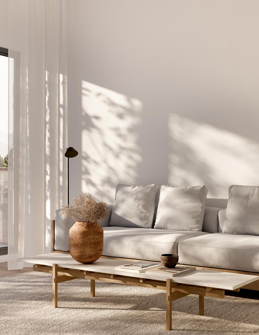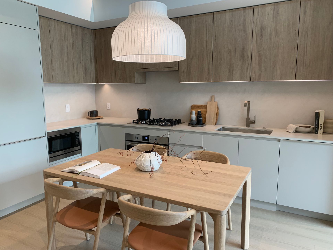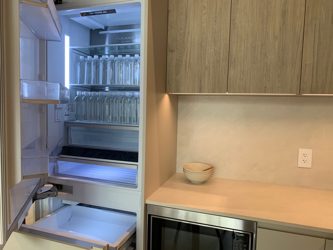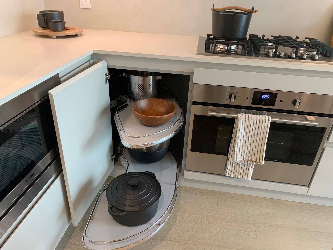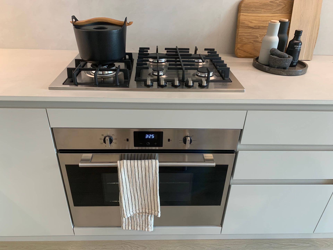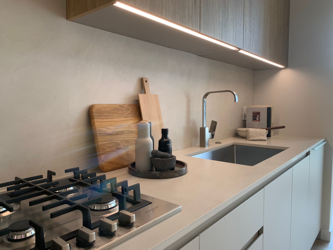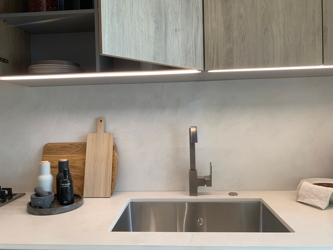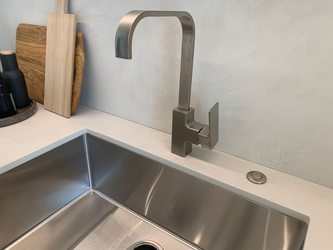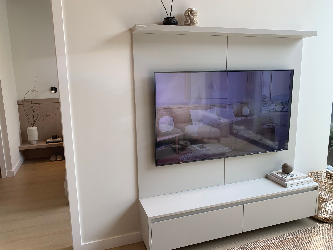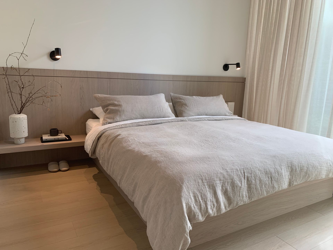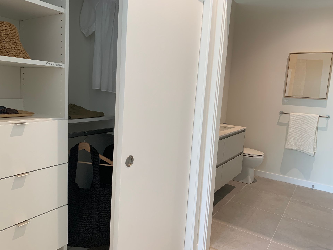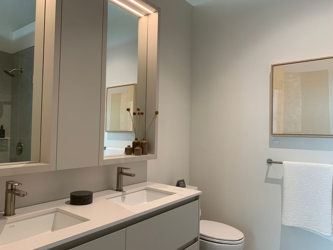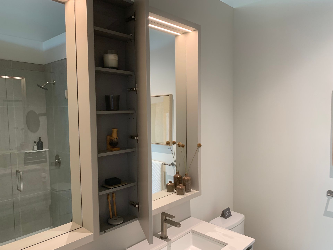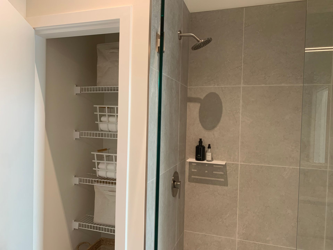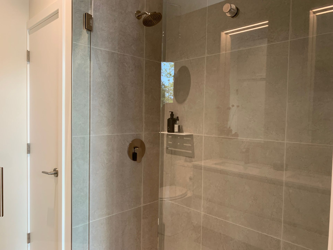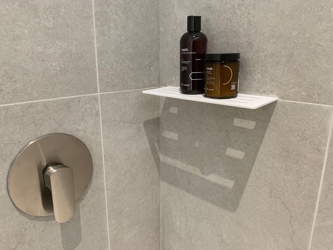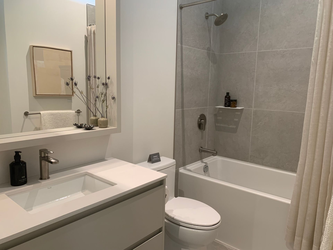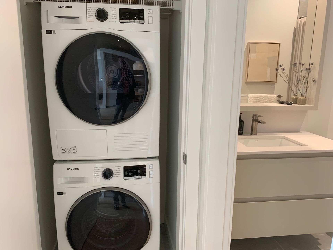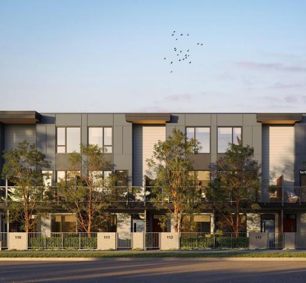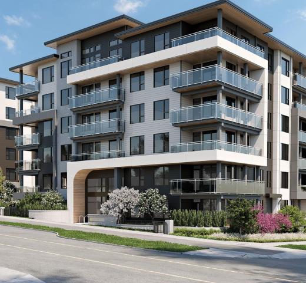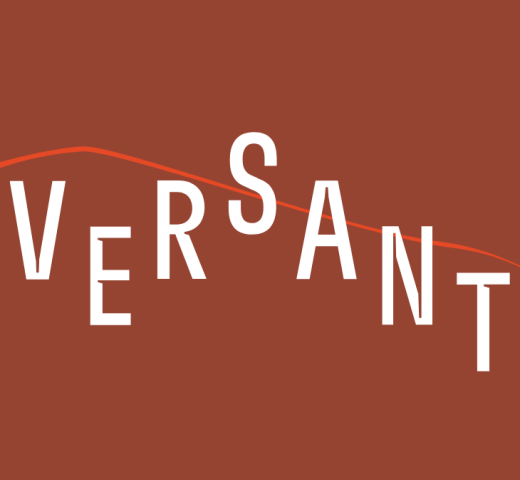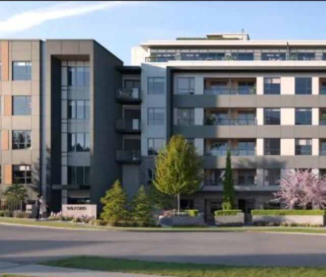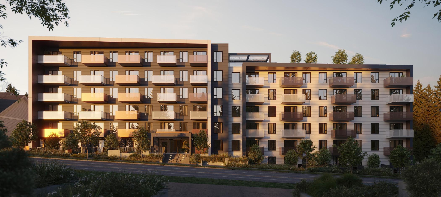
Soenhaus
Built by Marcon
Unit Types
Condo
Penthouse
Explore
About Soenhaus
Pets
Pets Allowed
Rentals
Rentals Allowed
Built-in A/C
Included
E/V Charging
Included
Construction
Wood frame lowrise condominium
Storeys
6 storeys
Total Units
165 units
Bedrooms
1-3
Land Title
Freehold
Söenhaus is a new condo development in West Coquitlam - 165 New Homes!
Condo presales at Söenhaus are preselling now! Get on the Nest Presales Insider List for VIP previews to see the showhome, and get floorplans and prices.
Söenhaus is an evolution of the West Coast Modern design style that embraces Nordic Minimalism and the Scandinavian concept of HYGGE.
"Söenhaus’ amenity program facilitates wellbeing with a collection of restorative spaces including a rooftop terrace and wildscaped courtyard."
Project Details
Address: 710 Como Lake Avenue, Coquitlam, BC
Neighbourhood: West Coquitlam - Burquitlam
Nearest Skytrain: Burquitlam Station is a 10 minute walk
Söenhaus Developer: Marcon - is a fully integrated BC Developer with an excellent reputation for building high quality homes. They have been in business since 1985 and have built over 13,400 homes.
Architect: RH Architects (RHA) is an award winning Vancouver firm
Building Type: 6 storey wood frame lowrise
Amenities: 9,611 sq ft of indoor and outdoor amenities
- An impressive lobby with textured stone feature wall and mail area
- Nordic-inspired rooftop with indoor and outdoor living with seating nooks, outdoor cooking oven, fire pit, yoga
space, and panoramic views - Fitness centre with Rogue Fitness equipment
- Scandinavian-inspired sauna and rain shower for peak relaxation
- Sunny courtyard with expansive wildscapes
- Tranquil, secluded seating in the courtyard, offering private spaces for relaxation amidst nature
- Eco-friendly bike workshop featuring comprehensive repair and wash zones
- Dog wash area
- Children’s playscape area with naturalized play equipment
- Parking stalls equipped with electrical vehicle charging rough-ins
- Three parking levels with 201 stalls, including 25 visitor and 7 accessible parking stalls
Home Types:
- Jr. 1 one bedroom 426 to 434 sq ft
- One bedrooms 522 to 608 sq ft
- Two bedrooms 788 to 840 sq ft
- Three bedrooms 1000 to 1016 sq ft
Features: A distilled design aesthetic: Modern West Coast design with Scandi influences.
- Individual forced air heating and cooling systems for every home
- 2 designer colour schemes: Dark Gray and Taupe
- Light, honey-coloured oak wood plank laminate flooring
- Dekton composite stone countertop and backsplash
- Integrated appliance collection by Fulgar Milano
- Integrated microwave
- Hidden hood fan for a clean aesthetic
- Warm wood laminate upper cabinetry / Lower cabinetry features minimalist pulls with soft-close mechanisms
- Ambient illumination from under- cabinet LED strip lighting
- Brushed metal plumbing fixtures
- Single-basin kitchen sink with faucet and garburator
- Front-load, stackable washer and dryer
- Smooth honed composite stone slab countertops in bathrooms
- Dual-flush toilet with soft-close seat
- Large format porcelain tiles on floors and shower walls
- Minimalist deep soaker bathtub / frame glass showers in ensuites
- Framed mirror complete with built-in LED illumination
- Secure entry system featuring keyless operation and elegant black finishes
- Suite entry door features durable stone threshold
- Most bedrooms can fit a king size bed!
This is just a taste - see the detailed feature sheet in the attachments
Söenhaus Floorplans: Please ask us for the floorplans
Starting Prices: TBA
Deposit Structure: TBA
Estimated Completion: Late 2026
Status: VIP Previews On Now. Please express your interest early for the best selection and prices. We are booking preview appointment now!
METRO VANCOUVER CONDO PRESALE EXPERTS!
Nestpresales.com is owned by the Le Drew & Gatward Group. We are licensed Realtors and our expertise is in new construction sales and condo presale assignments.
Lynn Le Drew - Personal Real Estate Corporation - OAKWYN REALTY LTD at 604-346-6801 or EMAIL
Colin Gatward - Personal Real Estate Corporation - OAKWYN REALTY LTD at 778-228-3622 or EMAIL
NOTE: We are not affiliated with any developer on this site.
We offer full service Buyer’s Agency to our Clients including VIP access to some of the hottest developments, however, we cannot offer any service to Buyers who are already represented by another Realtor. Not intended to cause or induce a breach of an existing agency relationship. ABOUT US.
Information on this webpage is from a variety of sources which may include the developer's website, advertisements, sales centre, MLS or other sources and is not guaranteed and is subject to change. Contact us for the most current information.
Virtual Tour of Soenhaus
Floorplans and PDFs
Amenities
- Sauna
- Rooftop Terrace
- Landscaped Courtyard
- Fitness Centre / Gym
- Bike Storage Room
- Bike Repair Workshop
- Dog Wash
- Outdoor Dining / BBQ
- Kids Play Area / Playground
Have questions about Soenhaus or just curious?
Get in touch to receive priority access, floorplans and pricing to the hottest Vancouver presales.
Contact Info >By subscribing, you hereby opt in to receive communications from Nest Presales regarding new development information and features. You may unsubscribe at any time by following the instructions in the communication received.
