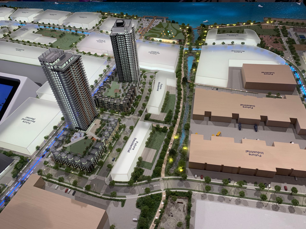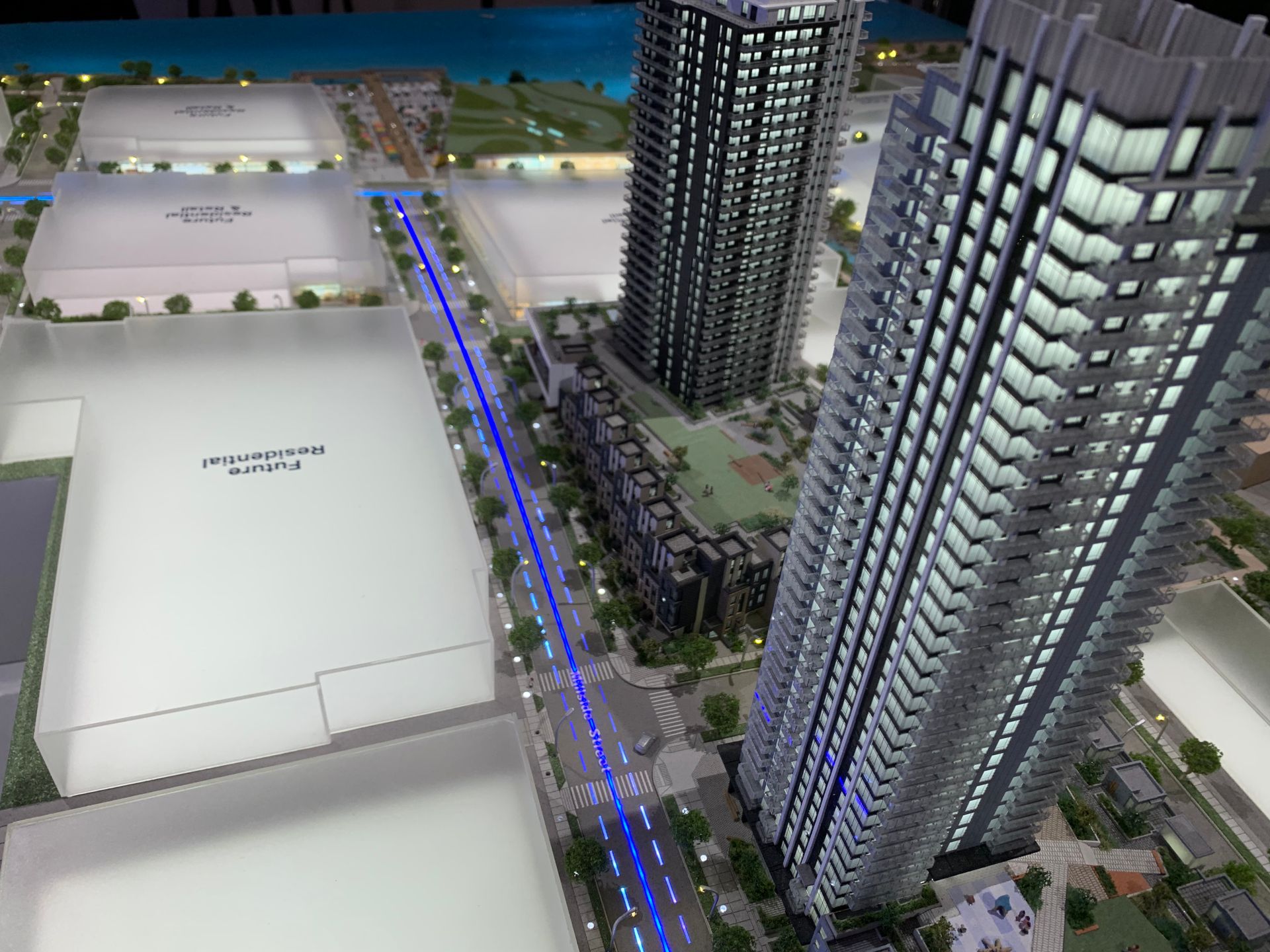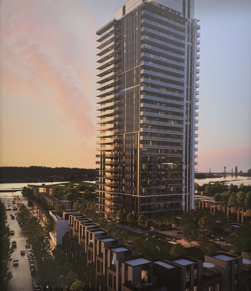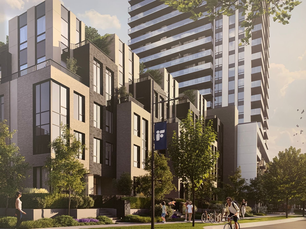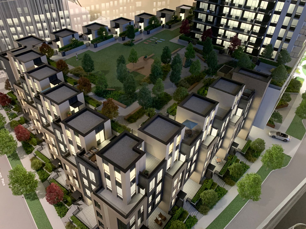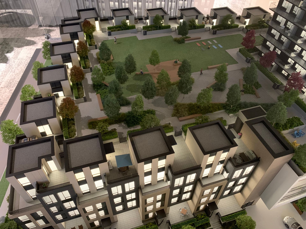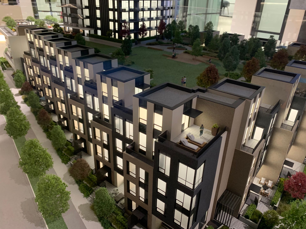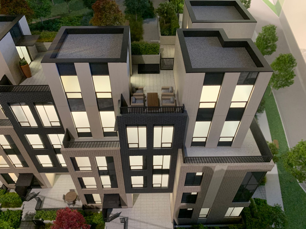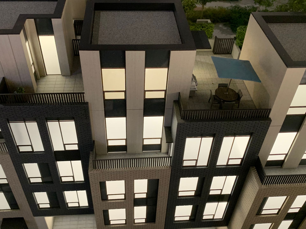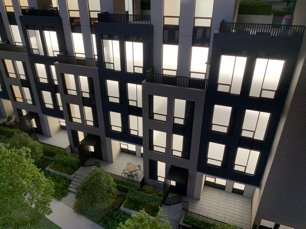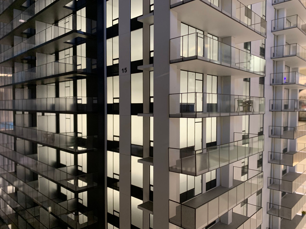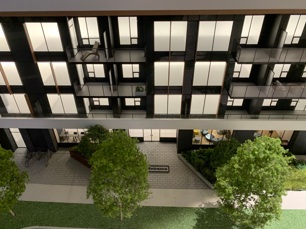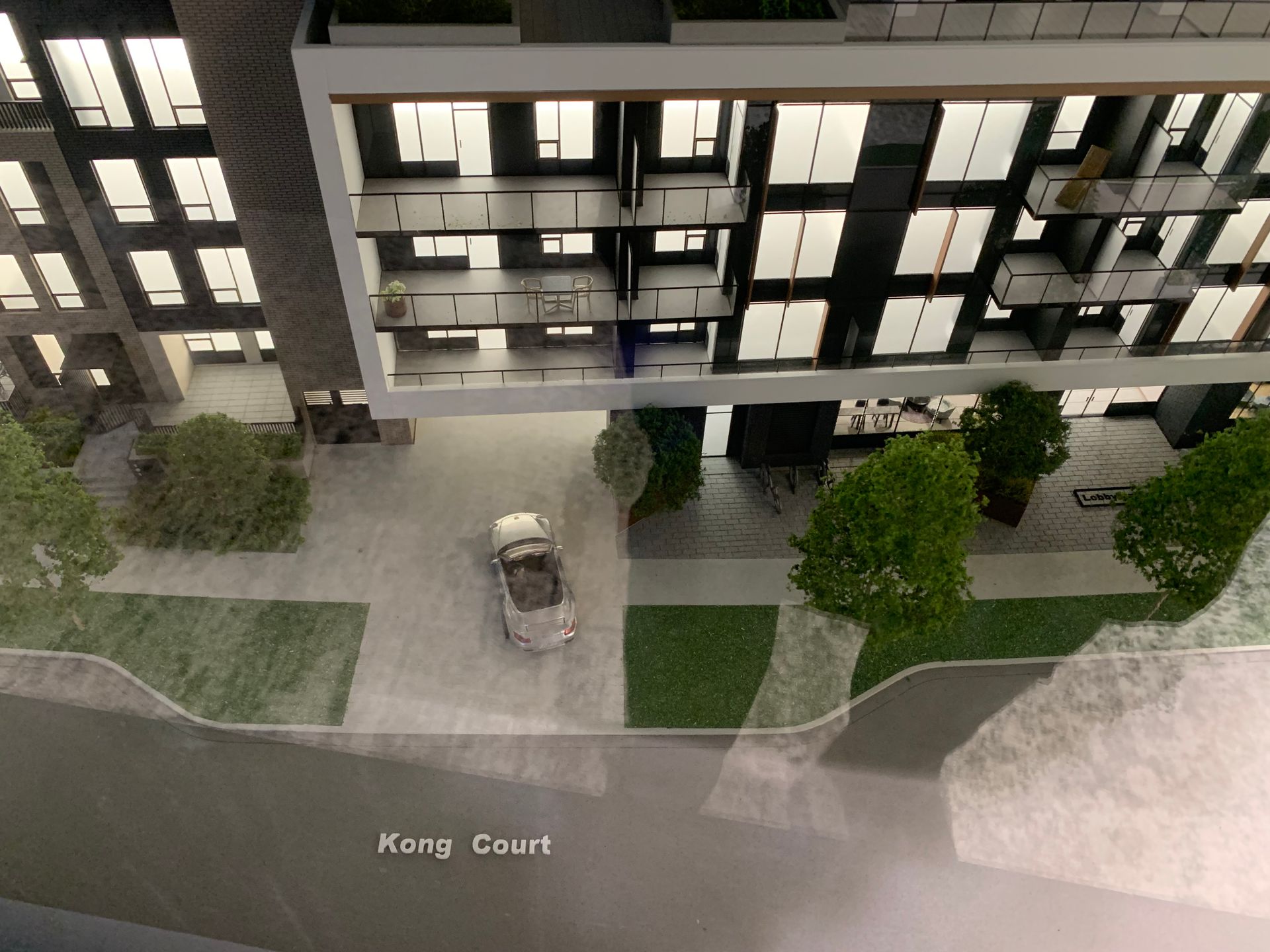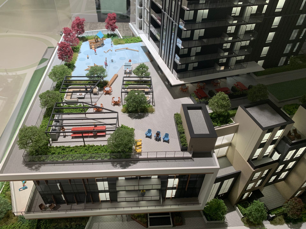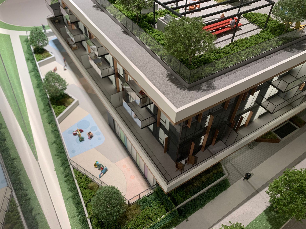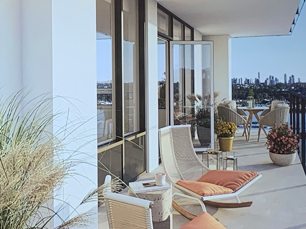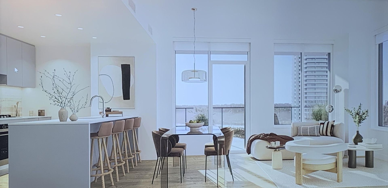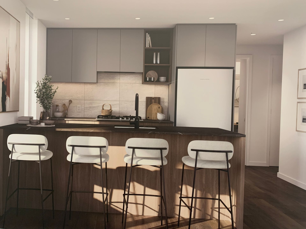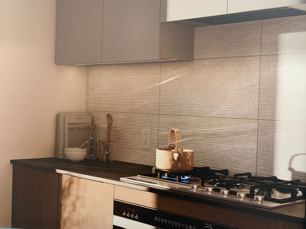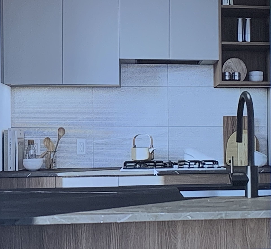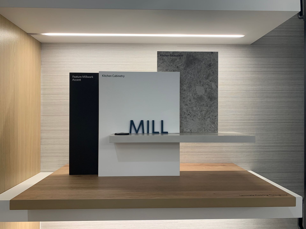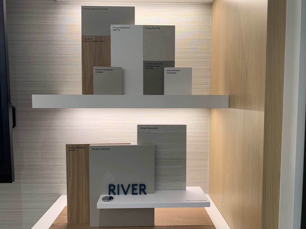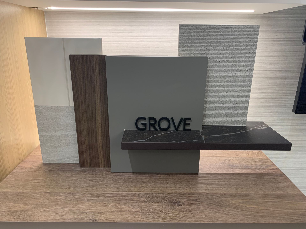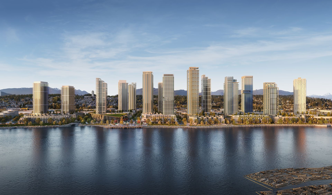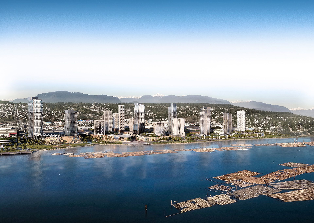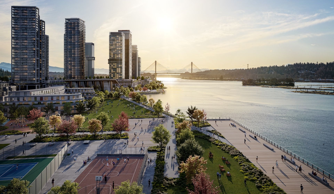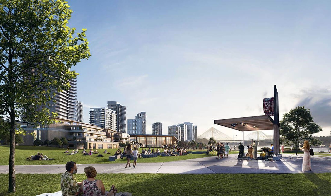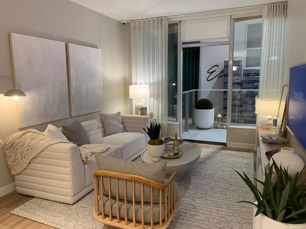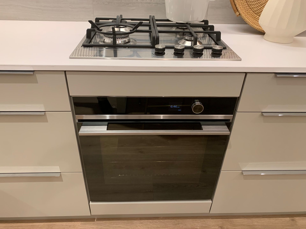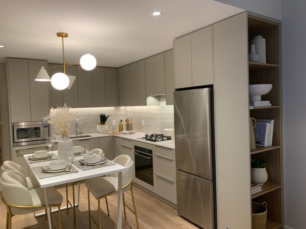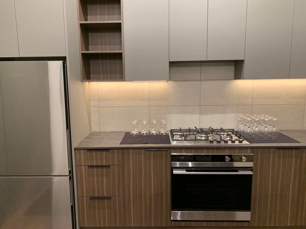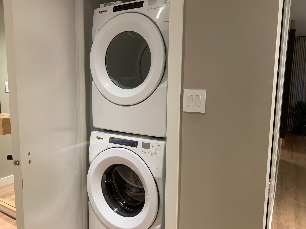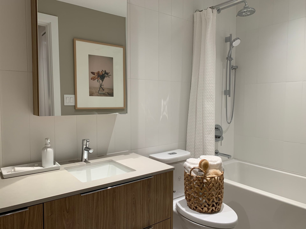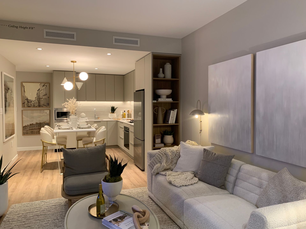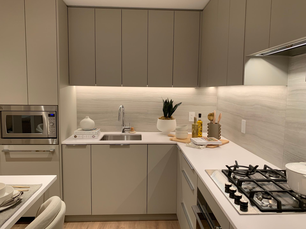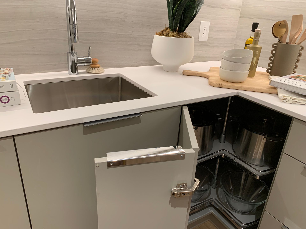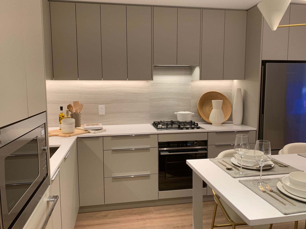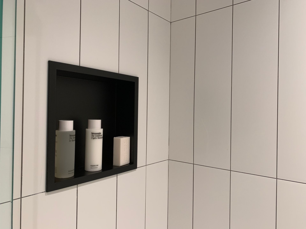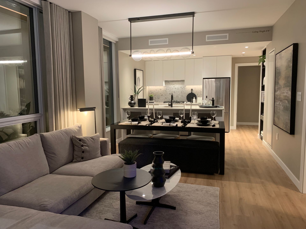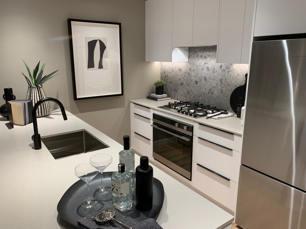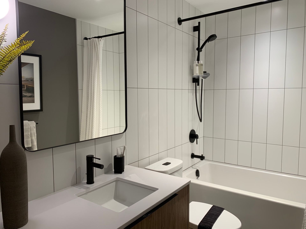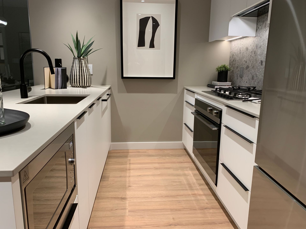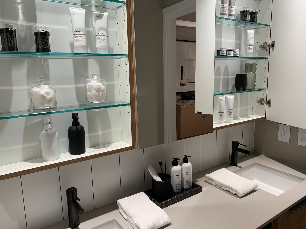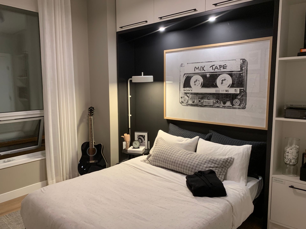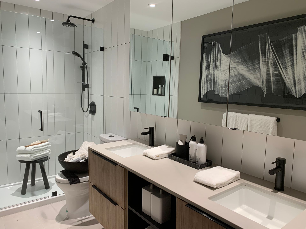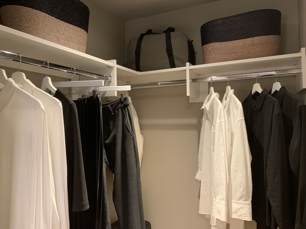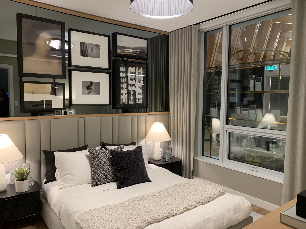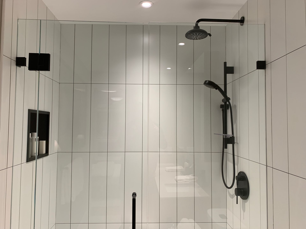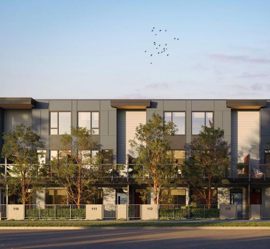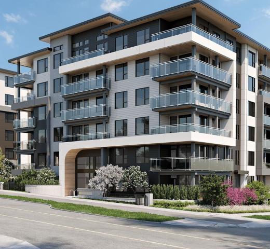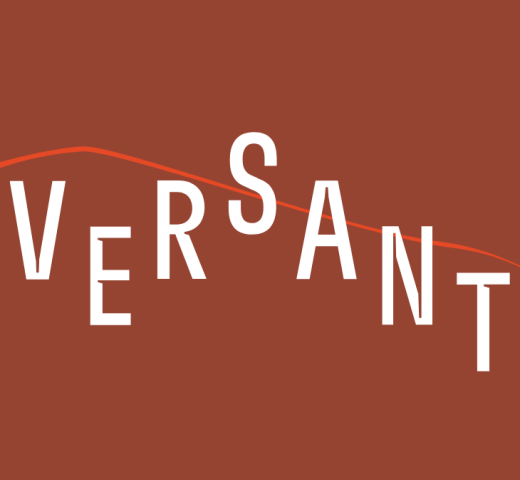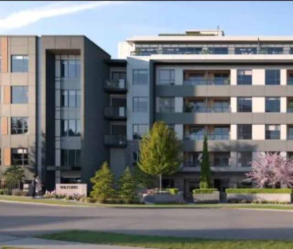
ENCORE Tower 2 at Fraser Mills
Built by Beedie Living
Unit Types
Condo
Penthouse
Explore
About ENCORE Tower 2 at Fraser Mills
Pets
Pets Allowed
Rentals
Rentals Allowed
Built-in A/C
Included
E/V Charging
Included
Construction
Concrete Highrise
Storeys
32 storeys
Bedrooms
1-3
Land Title
Freehold
ENCORE is the second tower in phase one of the master planned community Fraser Mills, Coquitlam's first and ONLY waterfront community.
Fraser Mills is a HUGE, 96 acre new community on the banks of the Fraser River. It will encompass light industrial, office, commercial and residential to form a complete and sustainable community. This is truly an exciting opportunity!
- 100,000 sq ft of office space
- 100,000 sq ft (minimum) of commercial
- A guaranteed anchor grocery store
- A waterfront urban plaza with retail and restaurants
- 1700 new jobs predicted
- 16 acres of new parks and recreation areas
- Riverfront park
- 50,000 sq ft Aquatic community centre
- Public plaza
- 330ft pier and 1 km of boardwalks along the Fraser River
- 300 new daycare spaces
- Fraser Mills Pier
- Urban sand beach
- Sports Courts
- Kids waterpark and playground
- Dog Park
- Restored Fraser Mills Wharf
- Plans for New Elementary School
- 300 New day care spots ( 69 in the Encore building)
READ MORE about the the Fraser Mills master plan HERE
And also see the attached community Feature Sheet
Condo presales for ENCORE at Fraser Mills start soon. Please contact us for more information about this new condo development. NOTE, the 1st tower has a very limited selection of 2 and 3 bedroom homes still available as of Nov 11, 2023. Register ASAP for Tower 2 which is coming to market soon.
PROJECT DETAILS
Address: Kong Court, Coquitlam, BC
Neighbourhood: West Coquitlam
Nearest Skytrain: Braid Skytrain - NOTE the Developer is funding a quick shuttle from Fraser Mills to Braid Station which will run every 15 minutes and take less than 5 mins.
Developer: Beedie Living is arguably one of the best developers in Western Canada. Beedie has an excellent reputation and have been in business since 1954. They have a vast amount of experience in industrial, commercial, office and residential development.
Architect: Designed in collaboration with award winning dys Architecture, Insight Design Group and Perry + Associates
Building Type: 32 storey concrete highrise and a 5 storey podium with stacked concrete townhomes and City homes.
Building Amenities:
- Double height Lobby with feature wall and seating
- 3 elevators in main lobby
- 2nd parkade lobby & elevator for townhome access
- Parcel and mail room
- Co-working Lounge with meeting room and individual pods
- Guest suite
- Fitness Centre; weight room, cardio and individual pods for yoga
- Entertainment Lounge: kitchen, seating, TV area, minibars, fireplace
- Games / billiards room
- Karoke room
- Outdoor podium roof top terrace
- Outdoor kitchen and BBQ
- Kids play area
- Fireside lounge
- Ping pong tables
- Outdoor seating areas
- Treed garden area
- 2/5/10 new home warranty
Unit Type: Junior One bed; One bed; One bed + den: Two beds; Two bed + den; and Three bed City Homes.
Features:
- Fan Coil Heating and Air conditioning
- Triple glazed windows
- Overheight celings; condos 8'8", townhomes 9' on living level
- Laminate flooring throughout
- Three designer colour schemes: Mill, River, & Grove
- Quartz or Dekton countertops(colour scheme dependent)
- Grohe faucets and rainshower head
- Fisher and Paykel appliance package
- Front loading Whirlpool washer and dryer
- Ground level townhomes have a fenced yard / patio
- Upper level Cityhomes have a private roof top terrace and a bonus "Jewel room"
- All homes include an EV ready parking stall and a bike storage locker
- Built to Energy Step Code 3 for efficiency and sustainability
Floorplans: Contact us!
Pricing: starting in the $470K's to over $1.6 million. Please ask us for pricign ranges.
Estimated Completion Date: 2028
Deposit: 20% on 1 beds and 15% on two beds
Status: ENCORE is selling soon!
Contact us for VIP ACCESS for priority previews, floorplans and pricing!
CLICK HERE for other new developments in Coquitlam
METRO VANCOUVER CONDO PRESALE EXPERTS!
Nestpresales.com is owned by the Le Drew & Gatward Group. We are licensed Realtors and our expertise is in new construction sales and condo presale assignments.
Lynn Le Drew - Personal Real Estate Corporation - OAKWYN REALTY LTD at 604-346-6801 or EMAIL
Colin Gatward - Personal Real Estate Corporation - OAKWYN REALTY LTD at 778-228-3622 or EMAIL
NOTE: We are not affiliated with any developer on this site.
We offer full service Buyer’s Agency to our Clients including VIP access to some of the hottest developments, however, we cannot offer any service to Buyers who are already represented by another Realtor. Not intended to cause or induce a breach of an existing agency relationship. ABOUT US.
Information on this webpage is from a variety of sources which may include the developer's website, advertisements, sales centre, MLS or other sources and is not guaranteed and is subject to change. Contact us for the most current information.
Amenities
- Rooftop Garden
- Games Room
- Karaoke Room
- Rooftop Terrace
- Party Room / Resident's Lounge
- Kids Play Area / Playground
- Co-working Space / Business Centre
- Billiards Lounge
- Yoga Studio
- Fitness Centre / Gym
- Outdoor Dining / BBQ
Have questions about ENCORE Tower 2 at Fraser Mills or just curious?
Get in touch to receive priority access, floorplans and pricing to the hottest Vancouver presales.
Contact Info >By subscribing, you hereby opt in to receive communications from Nest Presales regarding new development information and features. You may unsubscribe at any time by following the instructions in the communication received.
Location
Coquitlam West, Coquitlam
Here is a brief summary of some amenities close to this building such as schools, parks & recreation centres and public transit.
Units for sale in ENCORE Tower 2 at Fraser Mills

509 - 53 Kong Court
Cape Horn, Coquitlam
Listed by Beedie Living Realty.

306 - 53 Kong Court
Cape Horn, Coquitlam
Listed by Beedie Living Realty.

205 - 53 Kong Court
Cape Horn, Coquitlam
Listed by Beedie Living Realty.

502 - 53 Kong Court
Cape Horn, Coquitlam
Listed by Beedie Living Realty.

111 - 53 Kong Court
Cape Horn, Coquitlam
Listed by Beedie Living Realty.

2706 - 53 Kong Court
Cape Horn, Coquitlam
Listed by Beedie Living Realty.
 Brought to you by your friendly REALTORS® through the MLS® System, courtesy of Lynn Le Drew for your convenience.
Brought to you by your friendly REALTORS® through the MLS® System, courtesy of Lynn Le Drew for your convenience.
Disclaimer: This representation is based in whole or in part on data generated by the Chilliwack & District Real Estate Board, Fraser Valley Real Estate Board or Real Estate Board of Greater Vancouver which assumes no responsibility for its accuracy.
