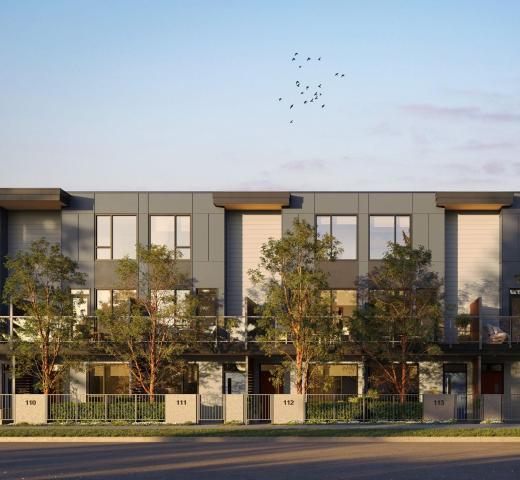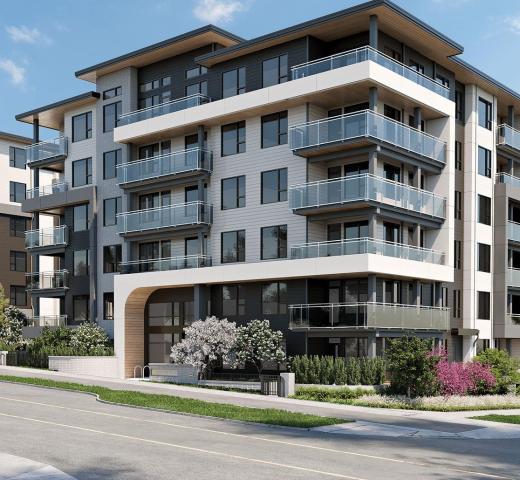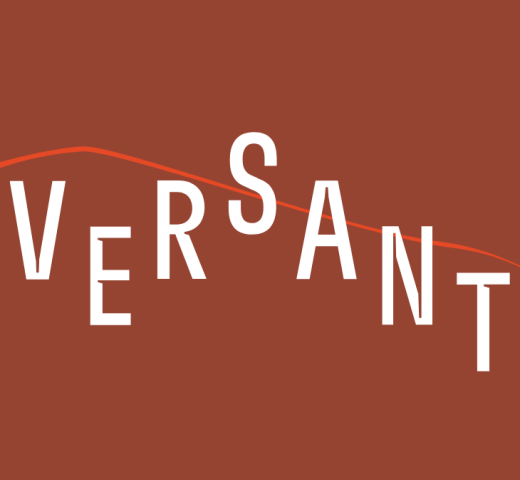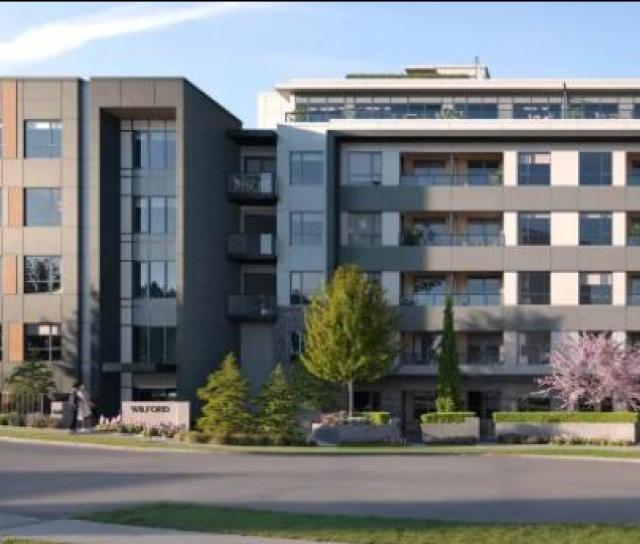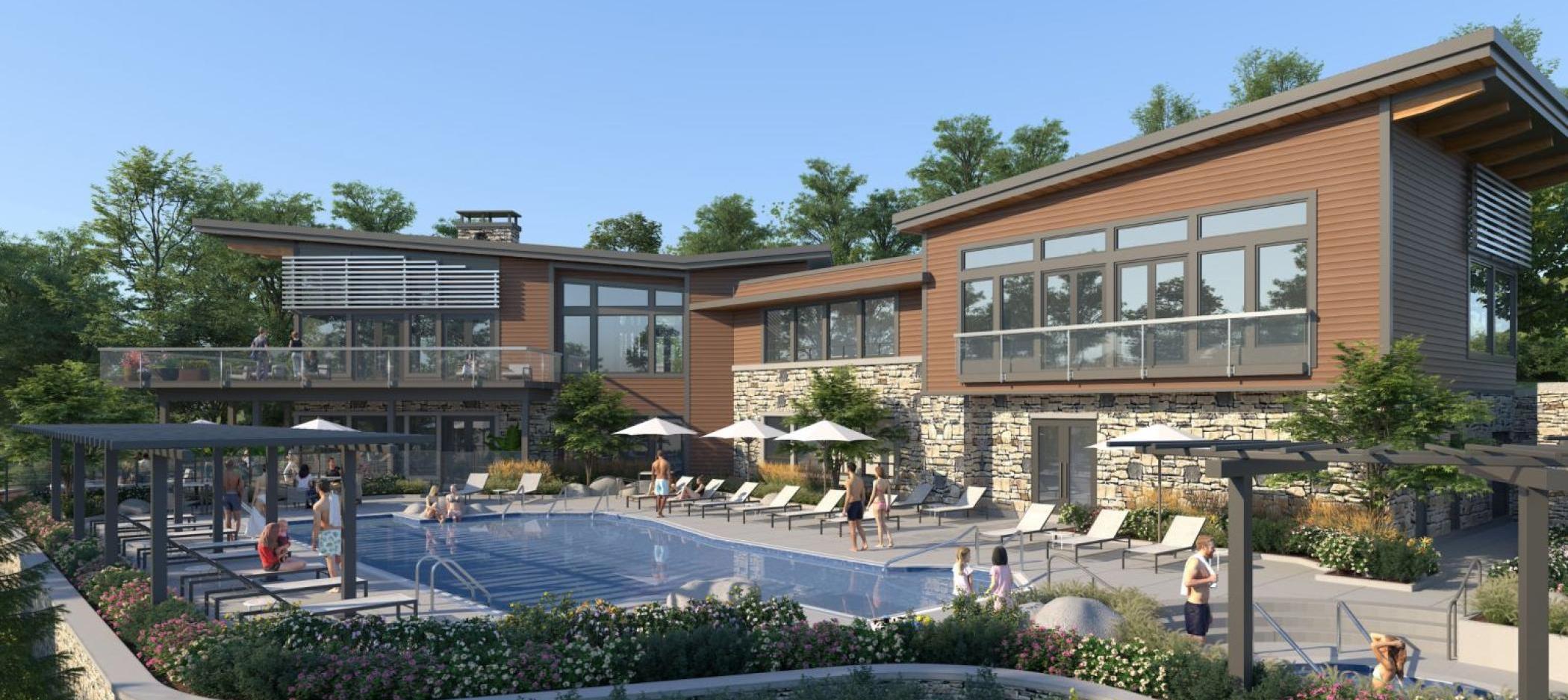
About Partington Creek Townhomes
Pets
Pets Allowed
Rentals
Rentals Allowed
Built-in A/C
Included
E/V Charging
Included
Construction
Wood frame townhomes
Total Units
148 units
Bedrooms
3-4
Land Title
Freehold
Partington Creek is a new move-in ready townhouse community completing throughout 2025in Coquitlam’s Burke Mountain.
Set on a terraced hillside, these spacious Craftsman-style homes offer sweeping views of the Pitt River and Mount Baker. Designed with growing families in mind, the homes provide easy access to nature, with Minnekhada Regional Park just a 3-minute drive away. Residents will also enjoy the convenience of being close to the upcoming Burke Mountain Village and Fremont Village shopping and amenities.
Project Details
Address: 3646-3680 Victoria Drive, Coquitlam, BC
Neighbourhood: Burke Mountain - Partington Creek
Developer: Polygon Homes - this excellent Developer has been in business since 1980 and have built over 33,000 homes in BC.
Architect: EKISTICS
Building Type: 3 storey, craftsman style wood frame townhouses
Amenities:
- Creekside Club - 8,000 sq ft of resort style amenities
- Outdoor pool and hot tub
- Poolside Lounge with outdoor BBQ area, fire pit and outdoor dining tables
- Fitness studio
- Games room
- Kids’ playroom
- Dog wash
- 34 visitor parking stalls
Unit Type:
3 and 4 bedroom townhouses ranging from 1,456 – 2,622 sq ft
Features:
Modern Interiors
-
Heritage-style fibreglass entry doors with glass panels and black hardware (most homes).
-
Welcoming entry plaque with lighting and doorbell.
-
Wood laminate floors on main and lower levels; overheight ceilings add spaciousness.
-
Year-round comfort with air conditioning and smart thermostat.
-
Choose from two designer palettes: Pebble or Stream.
-
Electric fireplace (floorplan-dependent), plush carpeting, expansive low-E windows, and roller blinds throughout.
-
Large decks or patios with gas BBQ hookups and private yards extend your living space.
Gourmet Kitchens
-
Sleek cabinetry in matte white or light wood with chrome pulls.
-
Oversized islands, engineered stone counters, and marble tile backsplashes.
-
Premium appliances include:
-
36" Fisher & Paykel fridge
-
30" KitchenAid wall oven & 5-burner gas cooktop
-
24" integrated dishwasher
-
30" range hood
-
Built-in microwave with trim kit
-
-
Double undermount sink with pullout spray.
-
Pot lights and under-cabinet lighting enhance functionality.
-
Smart features like soft-close drawers, USB outlets, and dual-bin recycling.
Brilliant Bathrooms
-
Main-floor powder room with laminate flooring and modern vanity.
-
Spa-inspired ensuites (most homes) with rain shower, hand wand, bench, and soaker tub.
-
Vanities with stone counters, dual sinks, and floating mirrors.
-
Main baths include porcelain tile surrounds and durable finishes throughout.
-
All bathrooms feature stylish cabinetry, tile flooring, and dual-flush toilets.
Smart Building
-
TELUS Smart Building technology includes keyless entry and home automation.
-
Comes with a 3-year TELUS SmartHome monitoring package (ask sales for details).
Thoughtful Touches
-
Tech-ready with pre-wired cable, internet, and TV outlets.
-
Two exterior hose bibs (front and rear).
-
Laundry setups accommodate side-by-side or stackable appliances; select homes include laundry rooms with sink and storage.
-
Private double-car garages with Level 2 EV outlet.
Peace of Mind
-
Equipped with hard-wired smoke and carbon monoxide detectors.
-
Secure entry doors with deadbolts, viewers, and recessed lighting.
-
Backed by Travelers’ comprehensive warranty:
-
2-year materials & labour
-
5-year building envelope
-
10-year structural
-
-
Supported by Polygon’s dedicated Customer Service team.
Prices and Floorplans: Please ask about available homes
Estimated Completion: Homes are being completed throughout 2025
Status: Move-in latest by Fall 2025, please contact for showings and availability.
METRO VANCOUVER CONDO PRESALE EXPERTS!
Nestpresales.com is owned by the Le Drew & Gatward Group. We are licensed Realtors and our expertise is in new construction sales and condo presale assignments.
Lynn Le Drew - Personal Real Estate Corporation - OAKWYN REALTY LTD at 604-346-6801 or EMAIL
Colin Gatward - Personal Real Estate Corporation - OAKWYN REALTY LTD at 778-228-3622 or EMAIL
NOTE: We are not affiliated with any developer on this site.
We offer full service Buyer’s Agency to our Clients including VIP access to some of the hottest developments, however, we cannot offer any service to Buyers who are already represented by another Realtor. Not intended to cause or induce a breach of an existing agency relationship. ABOUT US.
Information on this webpage is from a variety of sources which may include the developer's website, advertisements, sales centre, MLS or other sources and is not guaranteed and is subject to change. Contact us for the most current information.
Amenities
- Hot Tub
- Games Room
- Community Centre / Club House
- Fitness Centre / Gym
- Dog Wash
- Outdoor Dining / BBQ
- Outdoor Pool / Sun Deck
- Kids Play Area / Playground
Have questions about Partington Creek Townhomes or just curious?
Get in touch to receive priority access, floorplans and pricing to the hottest Vancouver presales.
Contact Info >By subscribing, you hereby opt in to receive communications from Nest Presales regarding new development information and features. You may unsubscribe at any time by following the instructions in the communication received.


