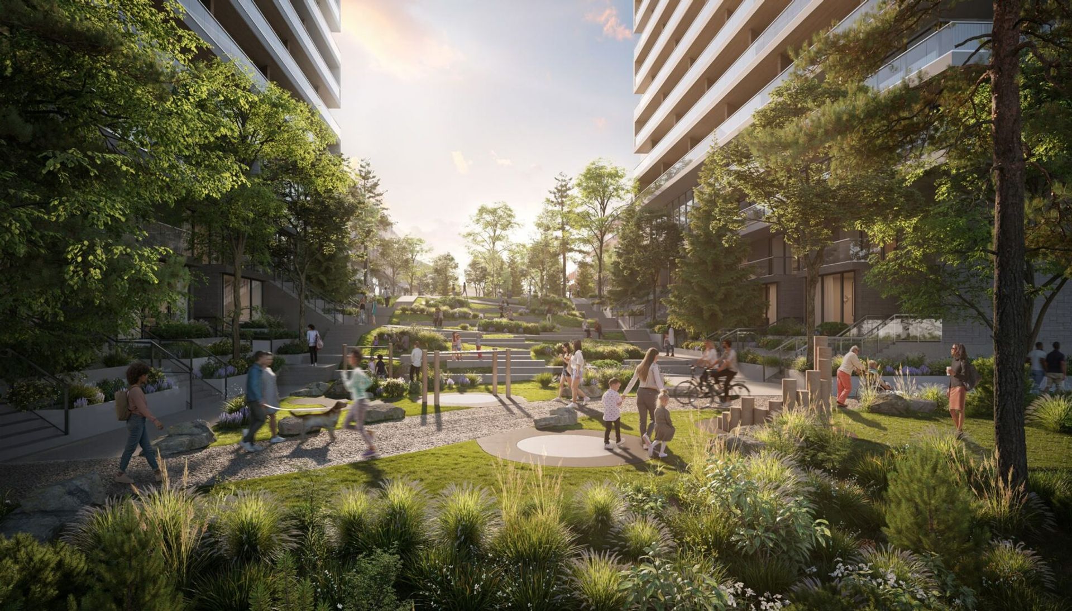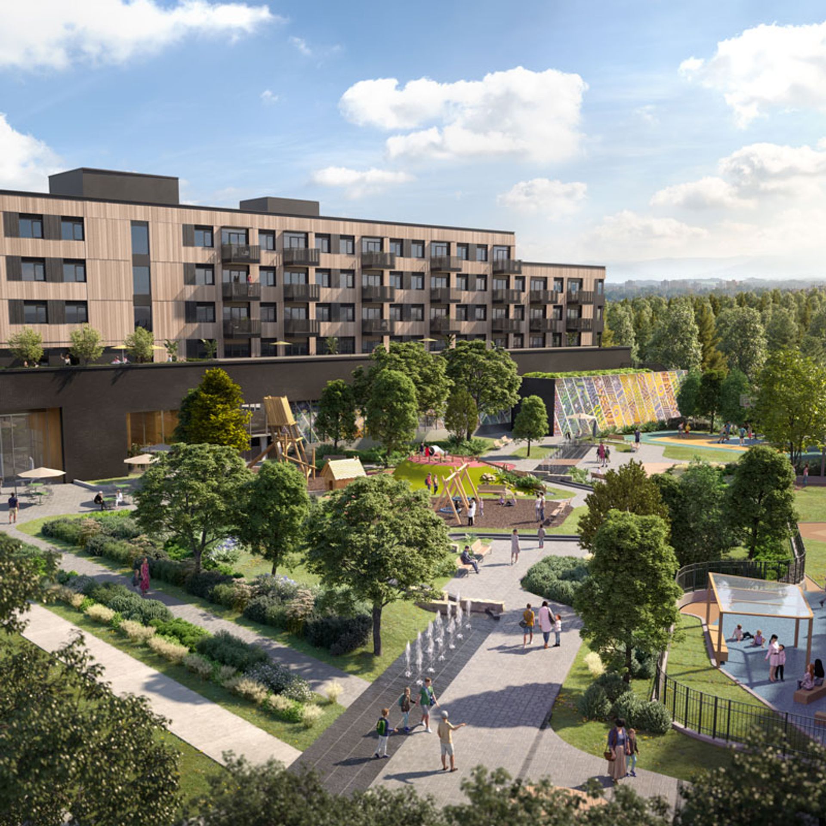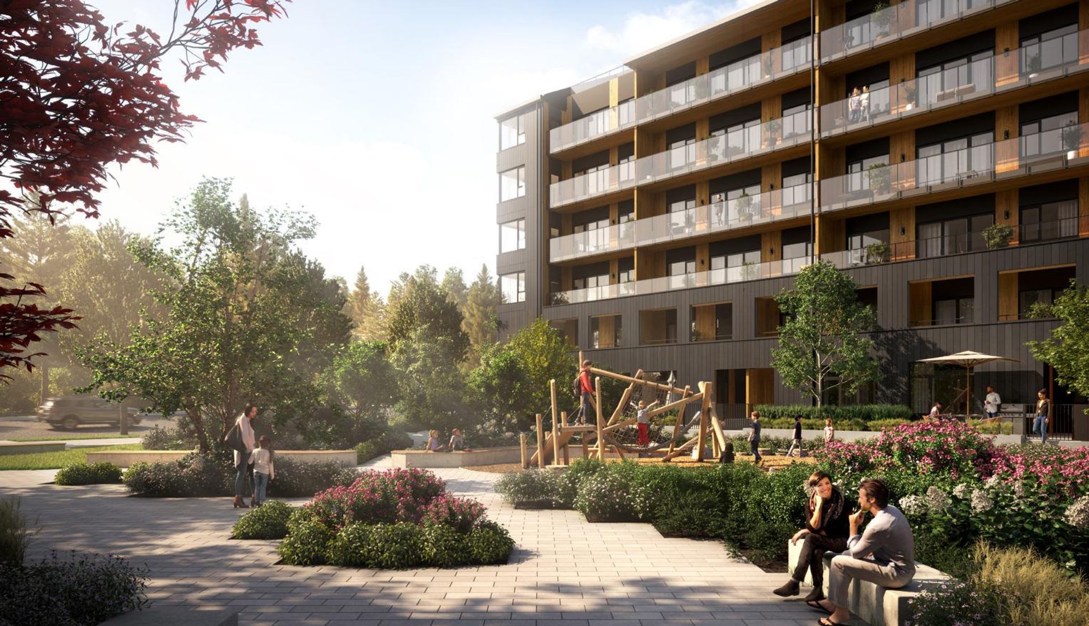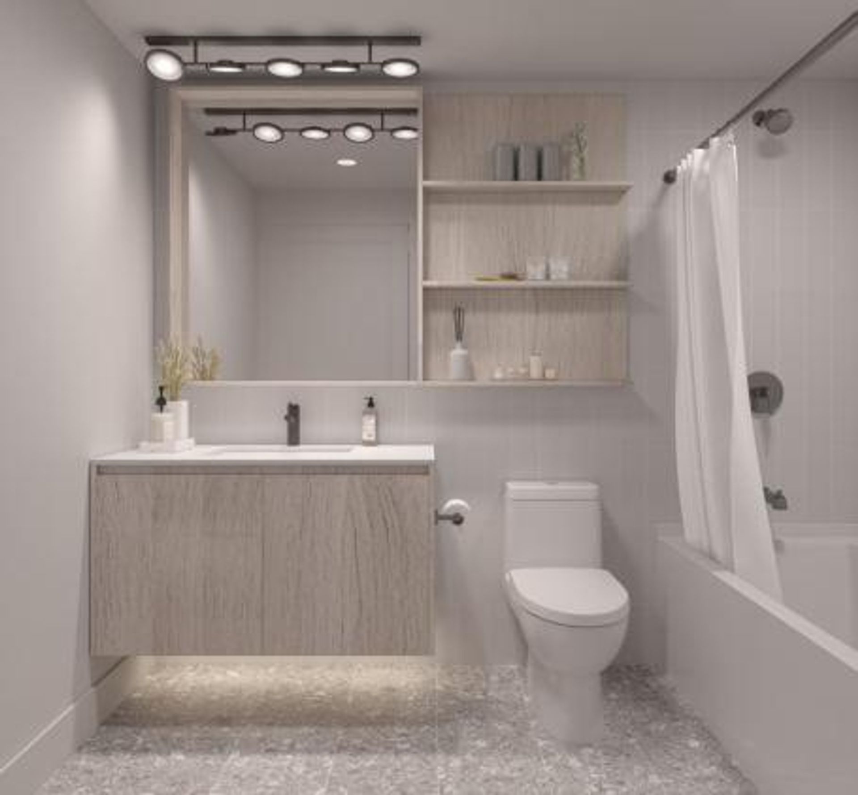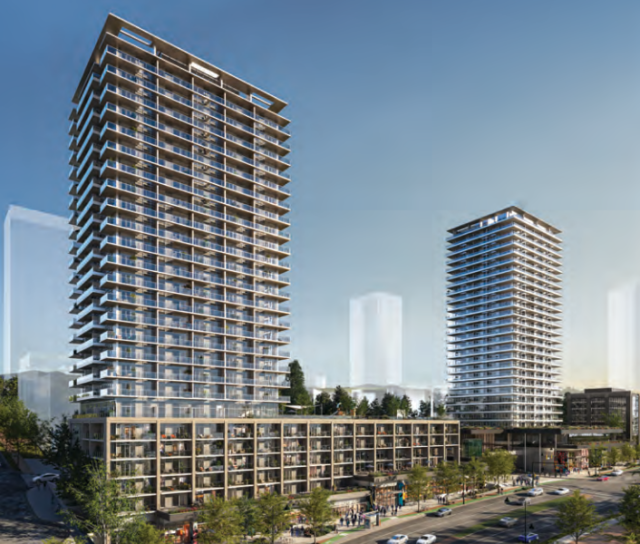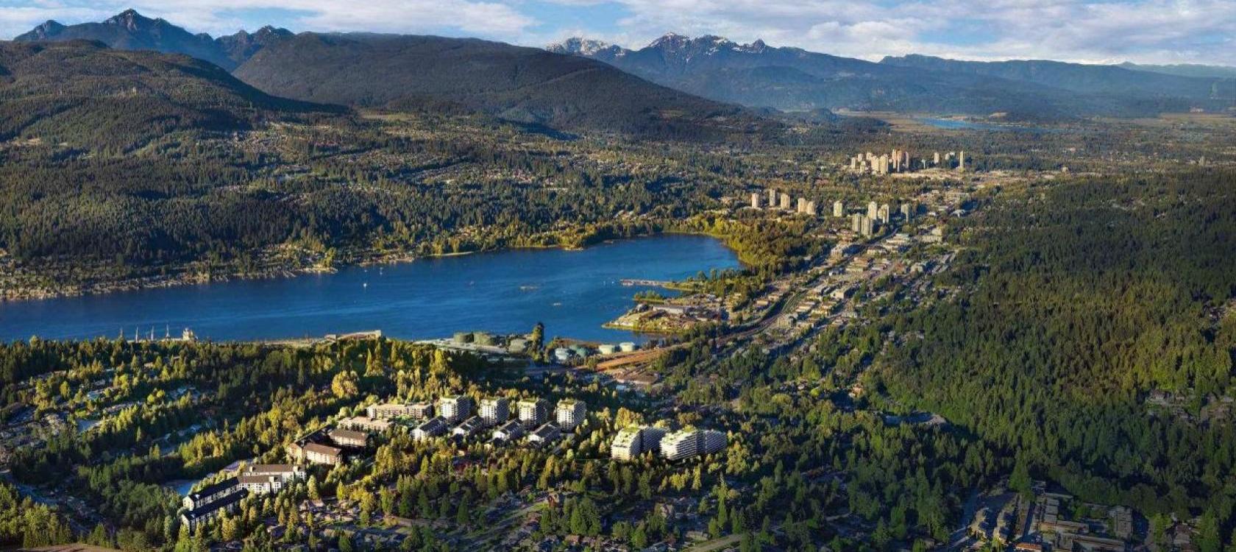
About Umbra at Portwood
Pets
Pets Allowed
Rentals
Rentals Allowed
Built-in A/C
Included
E/V Charging
Included
Construction
wood frame lowrise
Storeys
6 storeys
Total Units
219 units
Land Title
Freehold
UMBRA is a new condo and townhouse development in Edgar Development's new master planned community, Portwood.
Condo presales for Umbra are on sale now! Condo presales started in March 2023. Please contact us for available homes, floorplans and prices.
UMBRA is the first phase of PORTWOOD, a green focused, 23 acre, master planned community in Port Moody. There will be five phases in Portwood.
- Nature just outside your backdoor! 70% of Portwood will be untouched and dedicated to green space
- 3 acres of parks and 5 acres of urban forest including bike and walking trails and open plazas, public art walks
- 2054 new homes, Market Condos Townhomes, and Rentals
- 14,000 SF of retail space including a new grocery store
- 12,000 sq ft Daycare
- Modern architecture that blends with nature
- Portwood homes are green! Built to Step Code 3 with low carbon energy standards
- A connected community close to Skytrain
Project Details
Address: 1190 Cecile Drive, Port Moody, BC
Neighbourhood: Portwood Community - a new neighbourhood in College Park
Nearest Skytrain: Port Moody Centre Station
Developer: Edgar Developments
Architect: Acton Ostry Architects
Interior Designer: Cristina Oberti - an award winning designer
Building Type:
6 storey lowrise condominium building and townhouse building with 219 new homes.
Amenities:
- Lush landscaped central courtyard, common BBQ, harvest table, outdoor amenity deck
- Outdoor playground
- Indoor kids playroom
- Social lounge with seating areas, dining area and kitchen
- Co-working space
- Bike storage and bike repair room
- MODO car share program and exclusive access to 5 e-bikes
- Car Wash
- Parking Stalls are EV Ready
Unit Type: one bedroom, one + den, two bedroom. two + den, two + flex and rooftop, three bedroom townhomes
Features:
- Air conditioning
- Two designer colours schemes in Light and Dark
- Laminate flooring throughout
- Italian Kitchens by Armony Cucine and Inform
- Large kitchen islands
- Stylish multi-slab quartz countertop with eased edge and matching backsplash
- Fulgar appliance packages
- Matte black Kohler kitchen and bathroom fixtures
- Most 6th level homes have vaulted ceilings
- Stacked Samsung 24" washer and dryer (side-by-side in most 2 bedroom homes)
This is just a small taste of the outstanding features at Umbra; please ask for the full feature sheet and brochure
Floorplans: please ask for available homes
Prices: starting in the mid $500K's to over 1.1 million. Please ask for specific unit prices at Umbra
Deposit Structure: 15% DEPOSIT STRUCTURE
First Deposit 5% Upon Contract Writing
Second Deposit 5% The earlier of, 6 months or the filing of the first amendment
Third Deposit 5% 6 months from the second deposit date
Estimated Completion Date: Spring 2026
Estimated Strata Fees: TBA
Status: Condo Presales are selling now! Contact us now for more info.
Please contact ASAP to arrange a preview of the Umbra showhome and get more info, floorplans and prices.
CLICK HERE to see other new developments in Port Moody
METRO VANCOUVER CONDO PRESALE EXPERTS!
Nestpresales.com is owned by the Le Drew & Gatward Group. We are licensed Realtors and our expertise is in new construction sales and condo presale assignments.
Lynn Le Drew - Personal Real Estate Corporation - OAKWYN REALTY LTD at 604-346-6801 or EMAIL
Colin Gatward - Personal Real Estate Corporation - OAKWYN REALTY LTD at 778-228-3622 or EMAIL
NOTE: We are not affiliated with any developer on this site.
We offer full service Buyer’s Agency to our Clients including VIP access to some of the hottest developments, however, we cannot offer any service to Buyers who are already represented by another Realtor. Not intended to cause or induce a breach of an existing agency relationship. ABOUT US.
Information on this webpage is from a variety of sources which may include the developer's website, advertisements, sales centre, MLS or other sources and is not guaranteed and is subject to change. Contact us for the most current information.
Amenities
- Car Share Program
- Car wash
- Landscaped Courtyard
- Bike Storage Room
- Party Room / Resident's Lounge
- Common Kitchen / Dining
- Outdoor Dining / BBQ
- Kids Play Area / Playground
- Co-working Space / Business Centre
Have questions about Umbra at Portwood or just curious?
Get in touch to receive priority access, floorplans and pricing to the hottest Vancouver presales.
Contact Info >By subscribing, you hereby opt in to receive communications from Nest Presales regarding new development information and features. You may unsubscribe at any time by following the instructions in the communication received.


