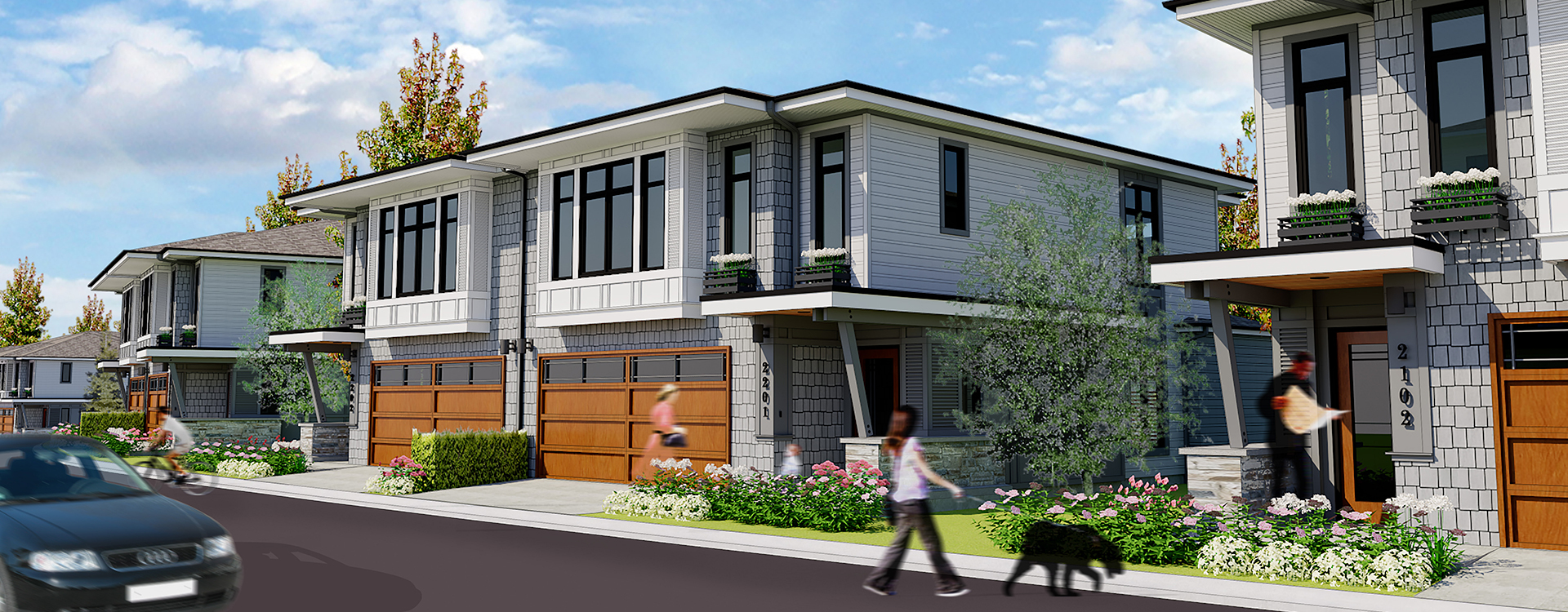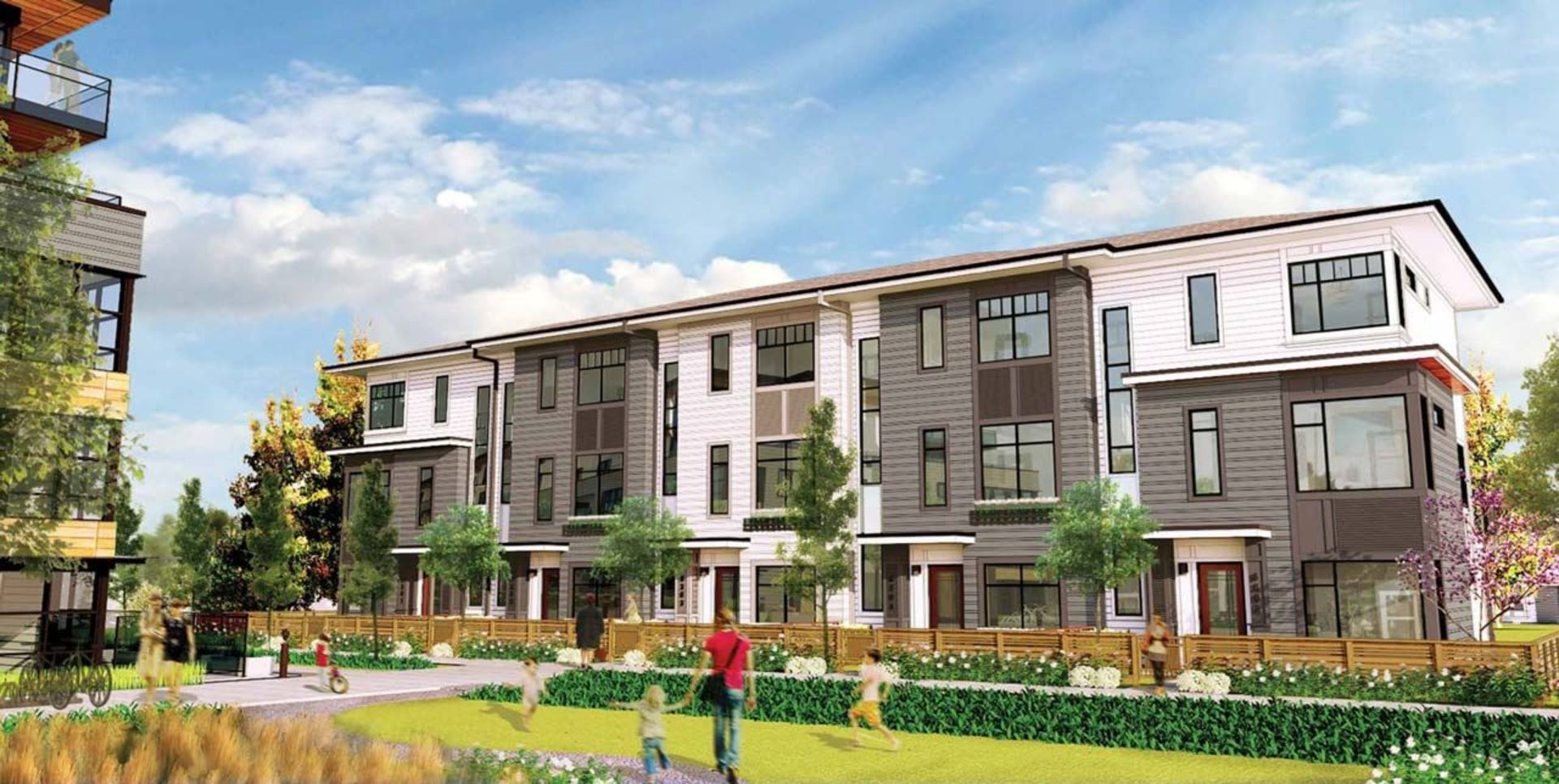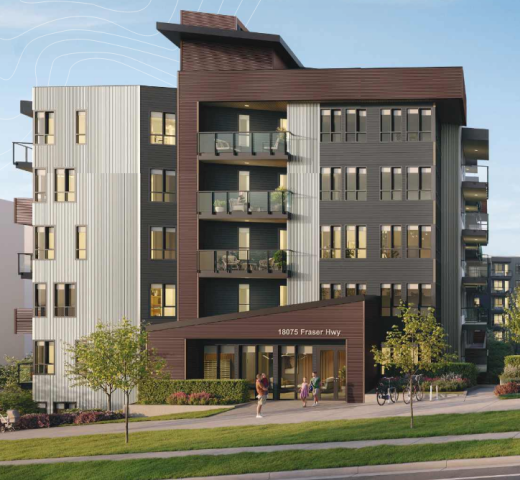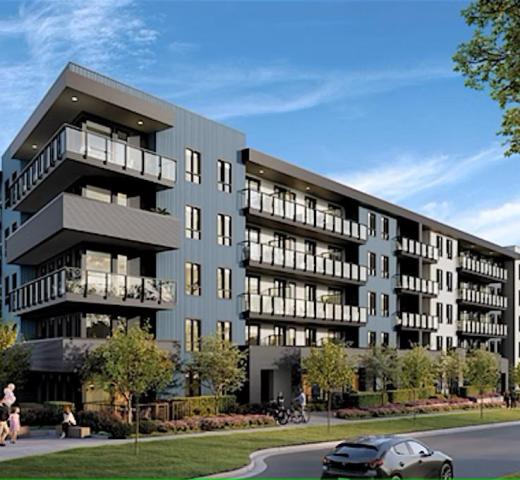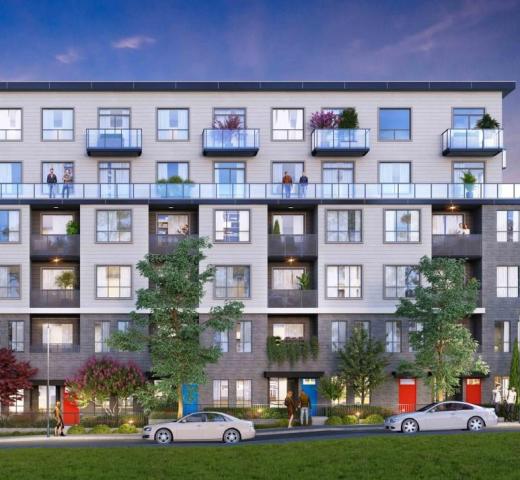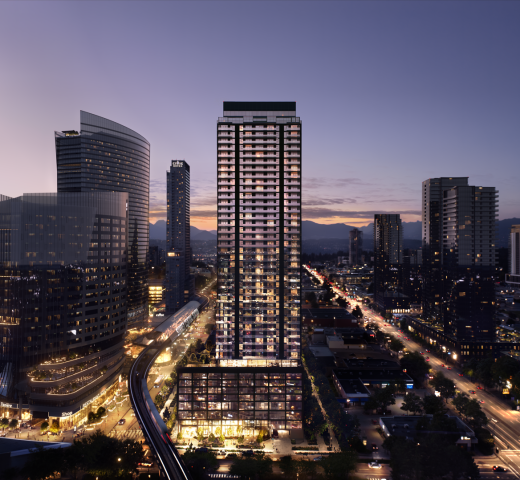
About Wood and Water - Fleetwood Townhomes
Pets
Pets Allowed
Rentals
Rentals Allowed
Construction
Wood frame duplexes & townhomes
Storeys
3 storeys
Total Units
265 units
Land Title
Freehold
Wood & Water: New townhouse and duplex development in Fleetwood, Surrey, by Anthem.
Wood and Water offers spacious, family friendly, modern homes in a spectacular setting. Located on a 16 acre site between Sequoia Ridge Park, and Eaglequest Golf course, it includes 5 acres of dedicated parkland and riparian land, plus 3.5 acres of a multi-use path along Sitka Drive. This new, mixed use, master planned community will include 265 townhomes and duplexes in total, one 4 storey rental apartment building, and 2 retail spaces including a daycare. Other notable features are an on-site trail network and over 1000 trees on site!
Wood & Water is now sold out.
Project Details
Address: 7778 and 7902 152nd Street, Surrey, BC
Neighbourhood: Fleetwood
Developer: Anthem Properties - This outstanding developer has built over 15,000 homes and have been in business since 1991.
Interior Design: Portico Design Group
Building Type: Two Level Duplexes and Three Level Townhomes with charming Prairie style architecture, The generous roof overhangs, shingle siding and detailed horizontal trim give it both function and style.
Amenities: The Treehouse. 5,019 sq. ft. Residents' Only Clubhouse
- 4,491 sq. ft. of indoor amenity space includes a health studio, movie theatre, multi-purpose room, games room, entertainment kitchen and fireside lounge
- 528 sq. ft outdoor terrace for seamless indoor/ outdoor entertaining
- Visitor parking
Unit Types:
PHASE ONE
16 two level duplexes ranging from 4 bedroom to 4 bedroom + den. Sized from 1,651 sq. ft. to 1,740 sq. ft.
59 three level townhomes Ranging from 2 bedroom + den to 4 bedroom + den. Sized from 1,251 sq. ft to 1,680 sq. ft.
Features:
- Generous outdoor spaces: including decks and private backyards (select homes)
- Secure, attached garage with a driveway for parking two cars included with most homes
- Two designer colour schemes: Warm and Cool
- 9‘ ceilings on the main level
- Wide-plank laminate flooring throughout the main living areas, with plush carpeting on upper and lower stairs
- Side by side washer and dryer in laundry area
- Generous walk in closet in master suite
- Ensuite - Townhomes: • Semi-frameless glass showers • Rainfall shower head • Large-format stone-look porcelain wall and floor tiles
- Ensuite - Duplexes: • Semi-frameless glass showers • Shower handheld wand • Large-format Carrara marble-look porcelain wall and floor tiles • Dual vanity in some homes
- Modern flat-panel, soft-close upper and lower kitchen cabinets, with matte-black hardware
- Cæsarstone quartz countertops
- Samsung stainless steel appliance package
This is just a taste... please ask us for the full feature sheet and Developer's brochure.
Floorplans and Prices: sold out.
Estimated Completion Date: TBA
Deposit: TBA
Status: SOLD OUT
CLICK HERE For other new developments in Surrey
METRO VANCOUVER CONDO PRESALE EXPERTS!
Nestpresales.com is owned by the Le Drew & Gatward Group. We are licensed Realtors and our expertise is in new construction sales and condo presale assignments.
Lynn Le Drew - Personal Real Estate Corporation - OAKWYN REALTY LTD at 604-346-6801 or EMAIL
Colin Gatward - Personal Real Estate Corporation - OAKWYN REALTY LTD at 778-228-3622 or EMAIL
NOTE: We are not affiliated with any developer on this site.
We offer full service Buyer’s Agency to our Clients including VIP access to some of the hottest developments, however, we cannot offer any service to Buyers who are already represented by another Realtor. Not intended to cause or induce a breach of an existing agency relationship. ABOUT US.
Information on this webpage is from a variety of sources which may include the developer's website, advertisements, sales centre, MLS or other sources and is not guaranteed and is subject to change. Contact us for the most current information.
Amenities
- Outdoor Terrace
- Games Room
- Fitness Centre / Gym
- Party Room / Resident's Lounge
- Common Kitchen / Dining
- Theatre Room
Have questions about Wood and Water - Fleetwood Townhomes or just curious?
Get in touch to receive priority access, floorplans and pricing to the hottest Vancouver presales.
Contact Info >By subscribing, you hereby opt in to receive communications from Nest Presales regarding new development information and features. You may unsubscribe at any time by following the instructions in the communication received.
