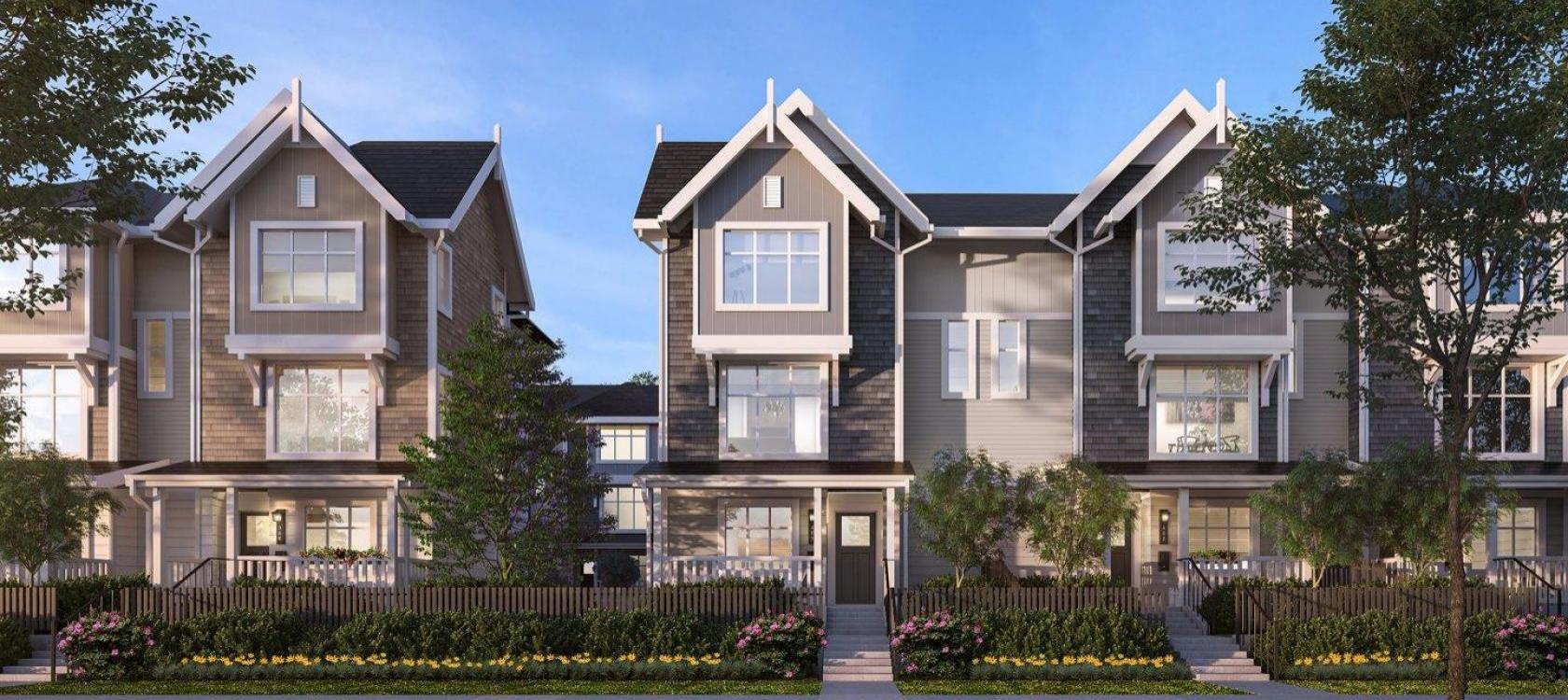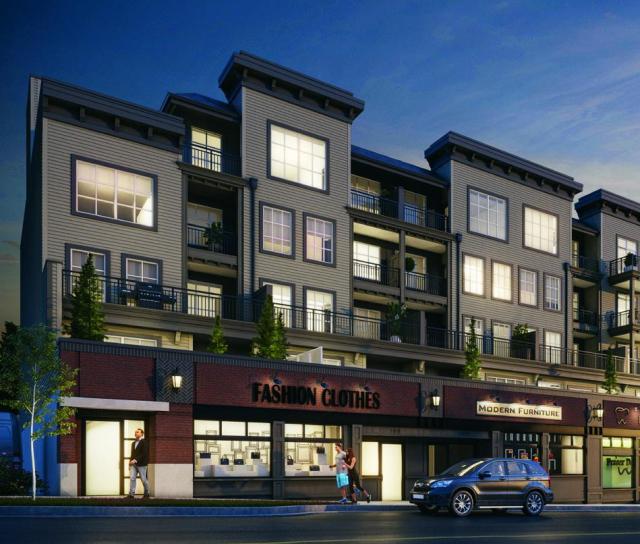
Provenance Townhomes
Built by Polygon Homes
Unit Types
Townhome
About Provenance Townhomes
Pets
Pets Allowed
Rentals
Rentals Allowed
Storeys
3 storeys
Total Units
350 units
Provinance is a new townhouse development in Maple Ridge. These affordable 3 and 4 bedroom, family friendly townhouses are by renowned developer, Polygon. Contact us now for floorplans, prices and availability. Condo presales for Provenance are on sale now!
Project Details
Address: 11295 Pazarena Place, Maple Ridge
Developer: Polygon Homes
Building Type: Craftsman style townhomes
Amenities: The Provenance Club
Unit Type: 3 and 4 bedroom units ranging from 1,354 to 1,587 square feet
-
7,000 square feet of indoor amenities
-
Swimming pool and hot tub
-
Fully-equipped fitness centre
-
Fireplace lounge
-
Games area
-
Kids play area
-
Multi purpose room
-
Guest suite
-
Dog wash area
Features:
- Side-by-side garages ensure there’s space for two cars and inspire storage opportunities for all your precious outdoor gear
- Rich laminate flooring create a visual flow and continuity between entry, kitchen, and living/dining rooms
- Durable engineered stone countertops with sleek undermounted double-bowl stainless steel sinks in kitchens for effortless cleaning
- Convenient powder rooms with porcelain tile flooring on the main level of every townhome
- Open-concept kitchens with islands
- Bright spa-inspired ensuite bathrooms encourage a space for tranquility any time of the day
- Two timeless designer-selected colour schemes to choose from to suit your style.
- Travelers 2-5-10 Year Home Warranty
Prices: starting at $539,900
Floorplans: Please ask for available homes
Status: Previewing now. Condo presales for Provenance are starting very soon.
METRO VANCOUVER CONDO PRESALE EXPERTS!
Nestpresales.com is owned by the Le Drew & Gatward Group. We are licensed Realtors and our expertise is in new construction sales and condo presale assignments.
Lynn Le Drew - Personal Real Estate Corporation - OAKWYN REALTY LTD at 604-346-6801 or EMAIL
Colin Gatward - Personal Real Estate Corporation - OAKWYN REALTY LTD at 778-228-3622 or EMAIL
NOTE: We are not affiliated with any developer on this site.
We offer full service Buyer’s Agency to our Clients including VIP access to some of the hottest developments, however, we cannot offer any service to Buyers who are already represented by another Realtor. Not intended to cause or induce a breach of an existing agency relationship. ABOUT US.
Information on this webpage is from a variety of sources which may include the developer's website, advertisements, sales centre, MLS or other sources and is not guaranteed and is subject to change. Contact us for the most current information.
Virtual Tour of Provenance Townhomes
Amenities
- Hot Tub
- Games Room
Have questions about Provenance Townhomes or just curious?
Get in touch to receive priority access, floorplans and pricing to the hottest Vancouver presales.
Contact Info >By subscribing, you hereby opt in to receive communications from Nest Presales regarding new development information and features. You may unsubscribe at any time by following the instructions in the communication received.
Location
Maple Ridge
Here is a brief summary of some amenities close to this building such as schools, parks & recreation centres and public transit.
Units for sale in Provenance Townhomes

1101 - 11295 Pazarena Place
East Central, Maple Ridge
Listed by Royal LePage West Real Estate Services.

1904 - 11295 Pazarena Place
East Central, Maple Ridge
Listed by Stilhavn Real Estate Services.

1505 - 11295 Pazarena Place
East Central, Maple Ridge
Listed by RE/MAX Lifestyles Realty (Langley).
 Brought to you by your friendly REALTORS® through the MLS® System, courtesy of Lynn Le Drew for your convenience.
Brought to you by your friendly REALTORS® through the MLS® System, courtesy of Lynn Le Drew for your convenience.
Disclaimer: This representation is based in whole or in part on data generated by the Chilliwack & District Real Estate Board, Fraser Valley Real Estate Board or Real Estate Board of Greater Vancouver which assumes no responsibility for its accuracy.




