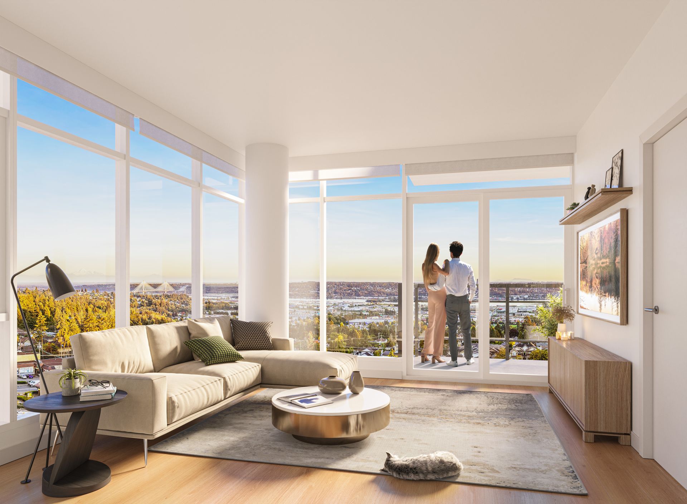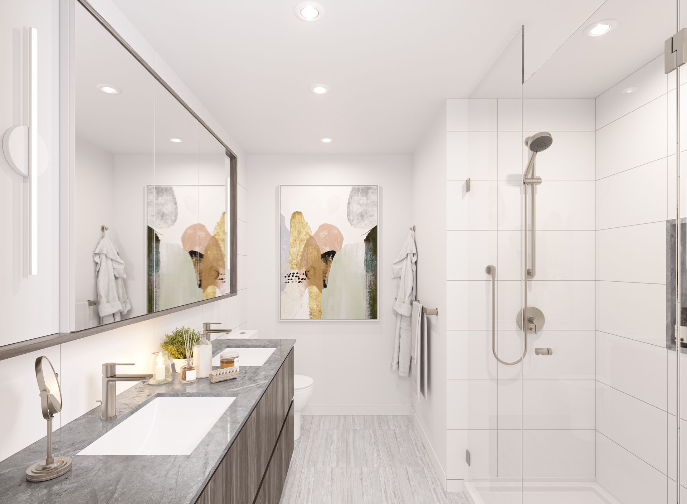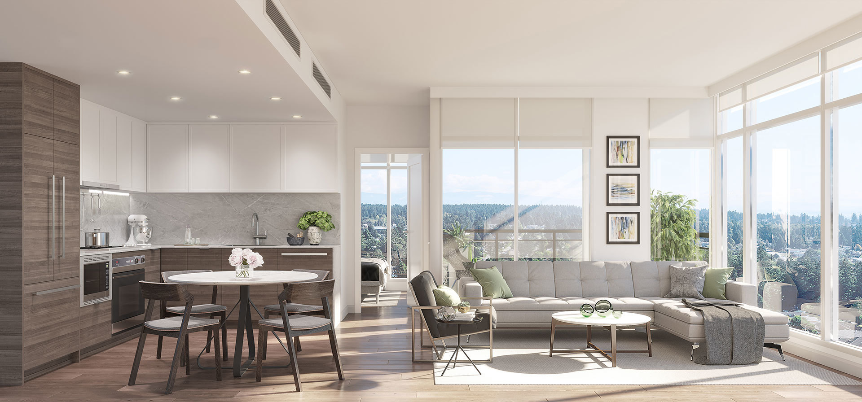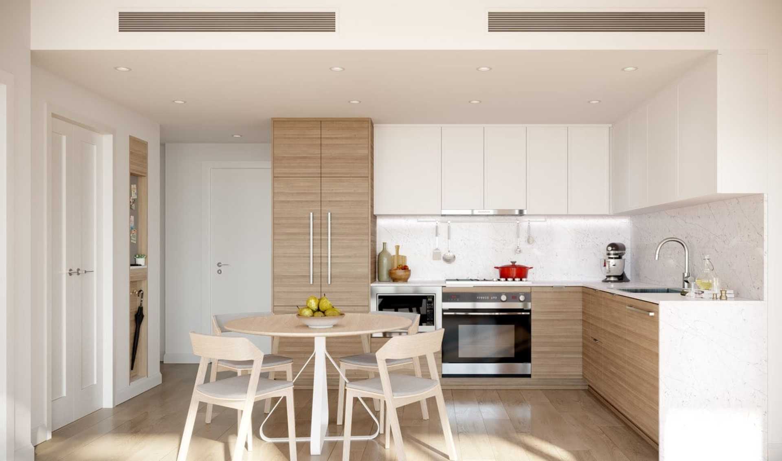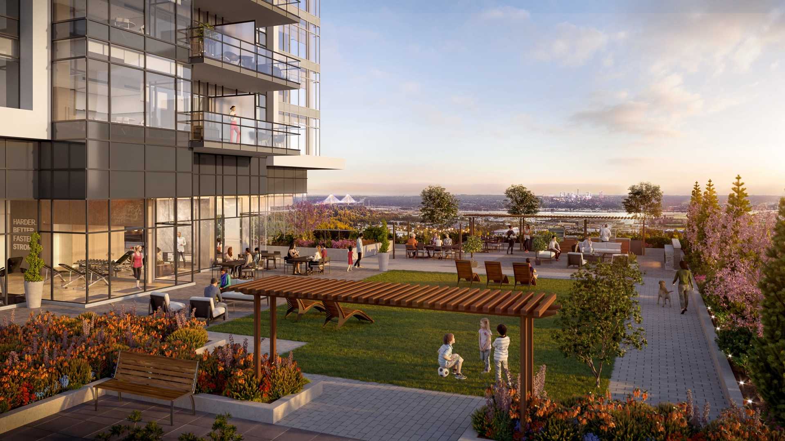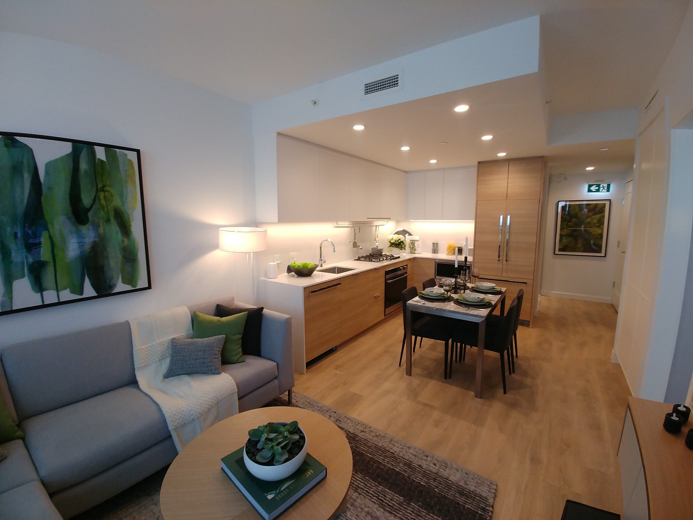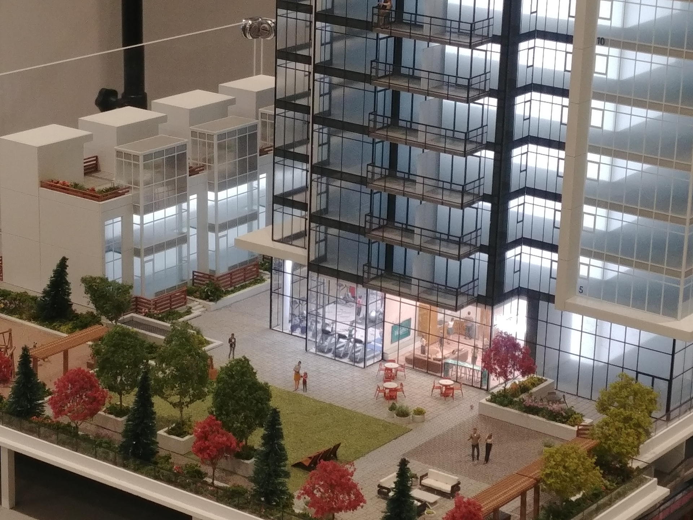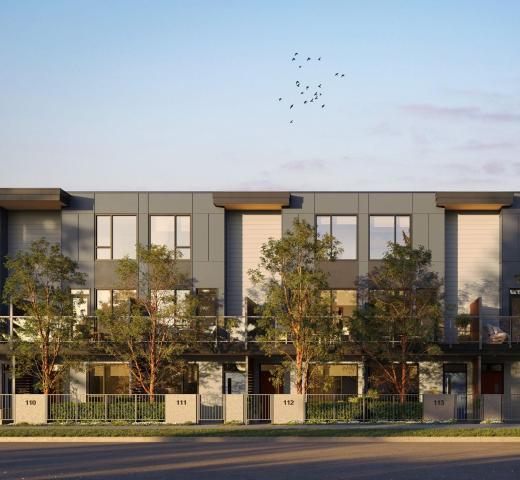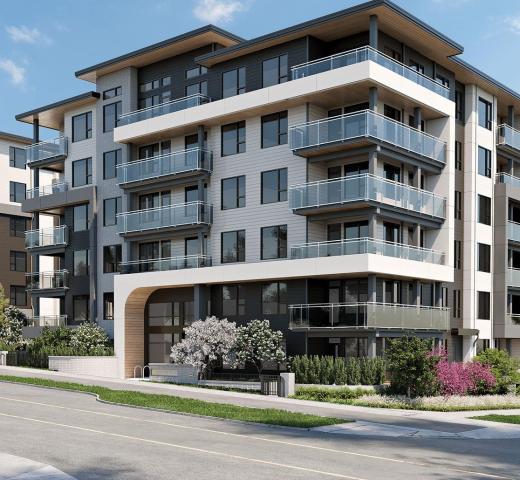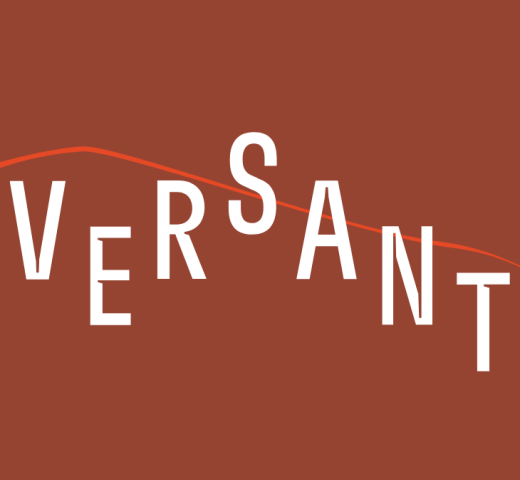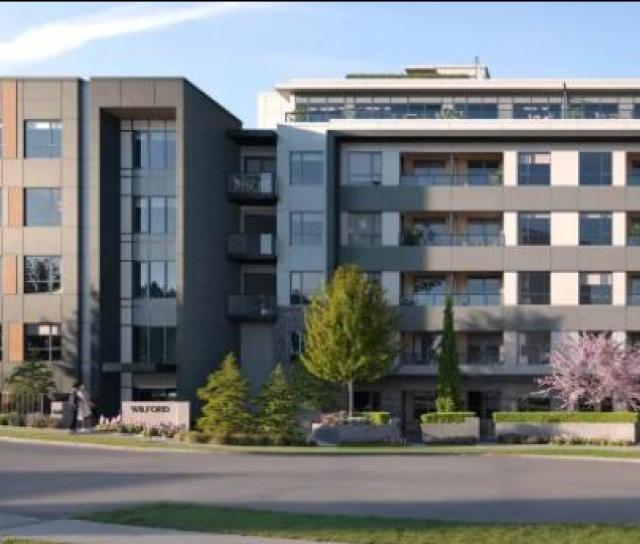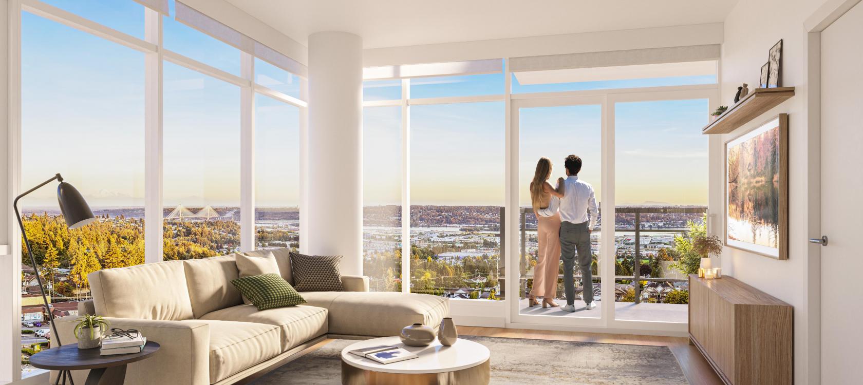
West at The Heights on Austin
Built by Beedie Living
Unit Types
Condo
Penthouse
Explore
About West at The Heights on Austin
Pets
Pets Allowed
Rentals
Rentals Allowed
Storeys
25 storeys
Total Units
356 units
New Development in Coquitlam West With 356 New Homes
EXCEED YOUR EXPECTATIONS! The Heights on Austin by Award-winning Beedie Living is sure to impress!
This contemporary highrise development will have over 19,500 Sq.Ft. of amenities; including entertainment lounges, guest suites, fitness centres, outdoor kitchens & bars, and children's play areas. Homes offer 360° views of the West Coast Mountains, Fraser River, SFU, and downtown Vancouver. These homes are located less than a 5-minute drive to the highway, 5-minute transit to the Skytrain, and 30 minutes to anywhere in Metro Vancouver. An added bonus is the brand new Safeway store on site.
Contact Nest Presales for priority access, floorplans and prices and book a preview of the show home. Also make sure you check out our video!
BUILDING DETAILS:
Address: 505 Nelson St, Coquitlam, BC
Neighbourhood: Austin Heights
Nearest Skytrain: Lougheed Town Center Station - EXPO and MILLENNIUM Lines
Developer: Beedie Living This award winning developer has been in business since 1954!
Architect: Chris Dikeakos Architects Inc.
Interior Design: Bob's Your Uncle Design
Building Type: Two concrete highrises over a podium with a brand new Safeway store. 356 homes once both towers completed.
Unit Types: WEST will include a wide range of homes including studios, one beds, junior 2 beds, and larger
Features:
- Three designer colour schemes: Oak, Walnut and Stone
- Air conditioning
- 7' wide plank laminate flooring throughout
- Ceilings rise as high as 9'
- Custom entry niche built into every home
- Generous balconies with great Mountain and Fraser River views
- LG high efficiency, front loading washer and dryer
- Contemporary white upper cabinets with wood grain lower cabinets
- Quartz countertops and backsplash
- Bosch integrated dishwasher
- Fisher Paykal integrated appliance package, including a gas cooktop
- Panasonic microwave
- Smart thermostats for energy-efficient heating
- 2/5/10 New Home Warranty by Travellers Insurance
This is just a taste, please ask for the full feature sheet and brochure
Floorplans: Contact us for floorplans for West at The Heights on Austin
Pricing: TBA
Estimated Completion Date:2022 for Tower 1 and 2023 for West(Tower 2).
Deposit: 20% total
Status: Completed in 2024
CLICK HERE To See Other New Developments in Coquitlam
METRO VANCOUVER CONDO PRESALE EXPERTS!
Nestpresales.com is owned by the Le Drew & Gatward Group. We are licensed Realtors and our expertise is in new construction sales and condo presale assignments.
Lynn Le Drew - Personal Real Estate Corporation - OAKWYN REALTY LTD at 604-346-6801 or EMAIL
Colin Gatward - Personal Real Estate Corporation - OAKWYN REALTY LTD at 778-228-3622 or EMAIL
NOTE: We are not affiliated with any developer on this site.
We offer full service Buyer’s Agency to our Clients including VIP access to some of the hottest developments, however, we cannot offer any service to Buyers who are already represented by another Realtor. Not intended to cause or induce a breach of an existing agency relationship. ABOUT US.
Information on this webpage is from a variety of sources which may include the developer's website, advertisements, sales centre, MLS or other sources and is not guaranteed and is subject to change. Contact us for the most current information.
Virtual Tour of West at The Heights on Austin
Amenities
- Outdoor Terrace
- Guest Suite
Have questions about West at The Heights on Austin or just curious?
Get in touch to receive priority access, floorplans and pricing to the hottest Vancouver presales.
Contact Info >By subscribing, you hereby opt in to receive communications from Nest Presales regarding new development information and features. You may unsubscribe at any time by following the instructions in the communication received.
