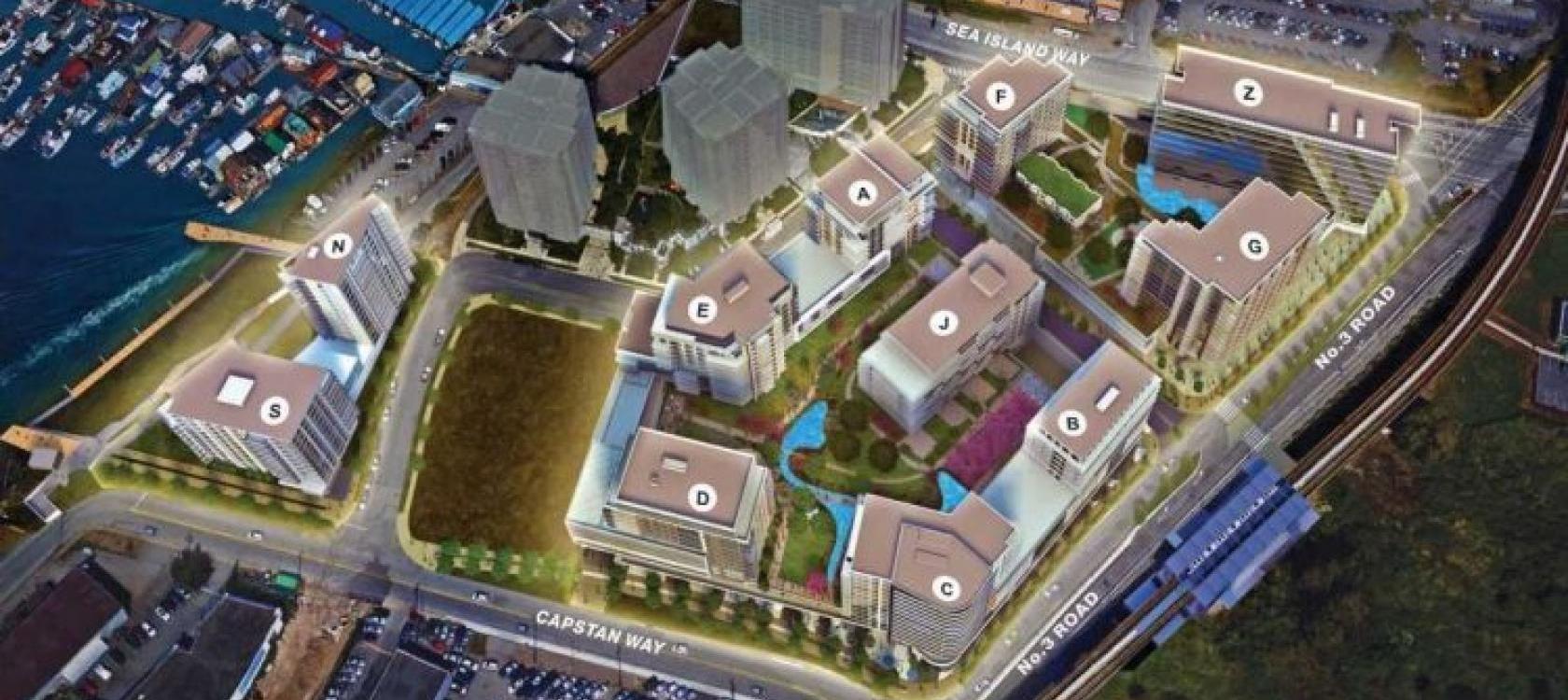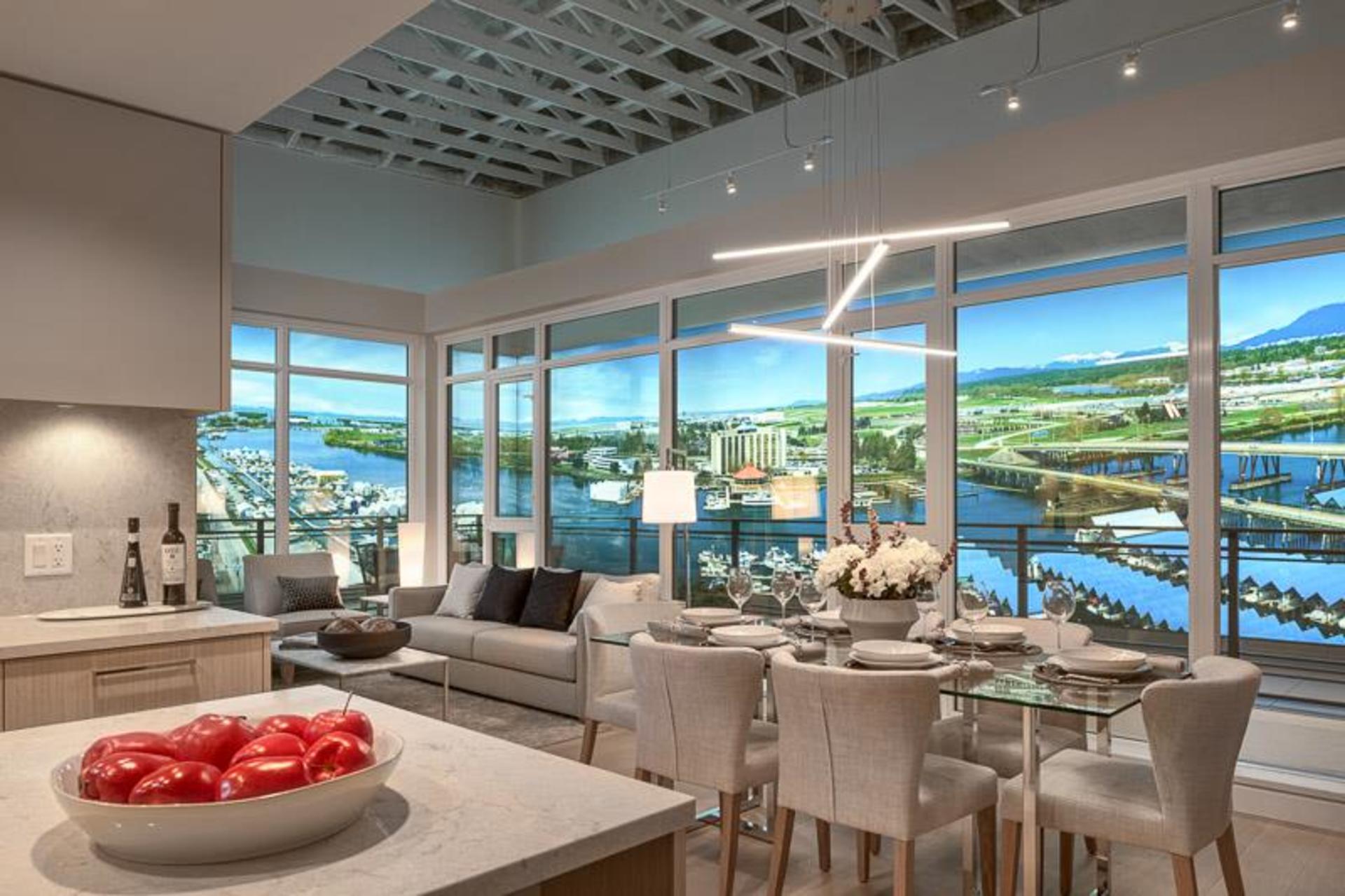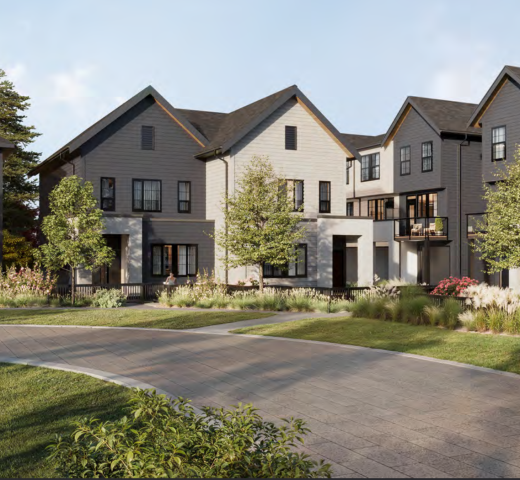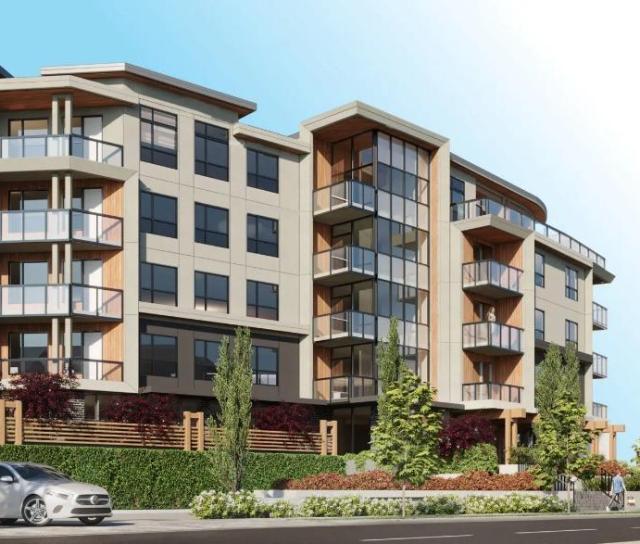
About Viewstar
Pets
Pets Allowed
Rentals
Rentals Allowed
Storeys
15 storeys
Total Units
850 units
Viewstar is a new condo and townhouse development in Richmond - Bridgeport.
One of the largest projects in Richmond, this multi-phase, master planned community is located close to the new proposed Skytrain Station at Capstan Way. With 11 concrete residential buildings planned and a wide range of home sizes, there is something for everybody at this location. Viewstar is one of the best real estate investment opportunities in Richmond.
Condo Presales are selling now. Contact us for a private appointment to see the Viewstar show home.
Address: 3352 No 3 Road (and Capstan Way), Richmond BC
Developer: Yuanheng Holdings
Architect: W.T. Leung Architects Inc.
Interior Designer: Bob’s Your Uncle Design Ltd.
Building Type: Multi-phase development in a master planned community
Building Amenities:
- 13,000 sq. ft. of amenities
- Fitness room
- Sauna and hot tub
- Rooftop garden; outdoor lounge and BBQ area
- Party room
- Tai Chi area
- Music Room
- Integrated community centre
Unit Type: One bedroom, Two bedroom, Three bedroom & Four bedroom condos as well as townhomes.
Viewstar Features:
- Wide plank engineered hardwood flooring
- Carpeting in bedrooms
- Window roller shades
- 24” Blomberg washer & dryer
KITCHEN:
- 30” Liebherr integrated fridge & freezer (24" for 1 bedrooms; 36" for penthouses)
- 30” Venmar stainless steel ventilation hood (24" for 1 bedrooms; 36" Fisher & Paykel stainless steel chimney hood fan for penthouses)
- 30” - Fisher & Paykel 5-burner stainless steel gas cooktop with dual wok burner + wok stand (24", 4-burner and no dual wok+stand for 1 bedrooms, 36" for Penthouses)
- 24” Fisher & Paykel black glass, stainless steel built-in convection wall oven
- Fisher & Paykel integrated DishDrawer™ double dishwasher
- Panasonic built-in stainless steel microwave
- Quartz countertops & backsplash
- Kohler polished chrome kitchen faucet with pull-out spout
- 24” Franke stainless steel undermount sink (31" for penthouses)
- Recessed LED cabinet lighting
- 24” Silhouette under-counter freestanding wine fridge (for Penthouses only)
BATHROOM:
- Quartz countertops
- Kohler undermount sink
- Hytec acrylic bathtub
- Kohler polished chrome vanity faucet
- Kohler polished chrome handshower kit
- Kohler drop-in bathtub with 3-piece faucets (for Penthouses only)
Pricing: Ask us for prices at Viewstar
Estimated Completion Date: Phased completion- Phase One expected in 2021
Viewstar Deposits:
- 20% total: $20,000 on signing
- Increased to 10% after 7 days
- Additional 10%
- NOTE: foreign buyers must pay an additional 10% deposit.
Status: Viewstar condo presales on sale now! Contact us for available units and specific unit pricing, and to arrange a preview appointment. Viewstar Phase I (B+C buildings) is now 90% sold, and Phase II (Building A + J) now selling - ask us for current availability.
Book a free consultation with a Nest Presales New Construction Expert.
METRO VANCOUVER CONDO PRESALE EXPERTS!
Nestpresales.com is owned by the Le Drew & Gatward Group. We are licensed Realtors and our expertise is in new construction sales and condo presale assignments.
Lynn Le Drew - Personal Real Estate Corporation - OAKWYN REALTY LTD at 604-346-6801 or EMAIL
Colin Gatward - Personal Real Estate Corporation - OAKWYN REALTY LTD at 778-228-3622 or EMAIL
NOTE: We are not affiliated with any developer on this site.
We offer full service Buyer’s Agency to our Clients including VIP access to some of the hottest developments, however, we cannot offer any service to Buyers who are already represented by another Realtor. Not intended to cause or induce a breach of an existing agency relationship. ABOUT US.
Information on this webpage is from a variety of sources which may include the developer's website, advertisements, sales centre, MLS or other sources and is not guaranteed and is subject to change. Contact us for the most current information.
Amenities
- Hot Tub
- Sauna
- Outdoor Terrace
- Music Room
Have questions about Viewstar or just curious?
Get in touch to receive priority access, floorplans and pricing to the hottest Vancouver presales.
Contact Info >By subscribing, you hereby opt in to receive communications from Nest Presales regarding new development information and features. You may unsubscribe at any time by following the instructions in the communication received.














