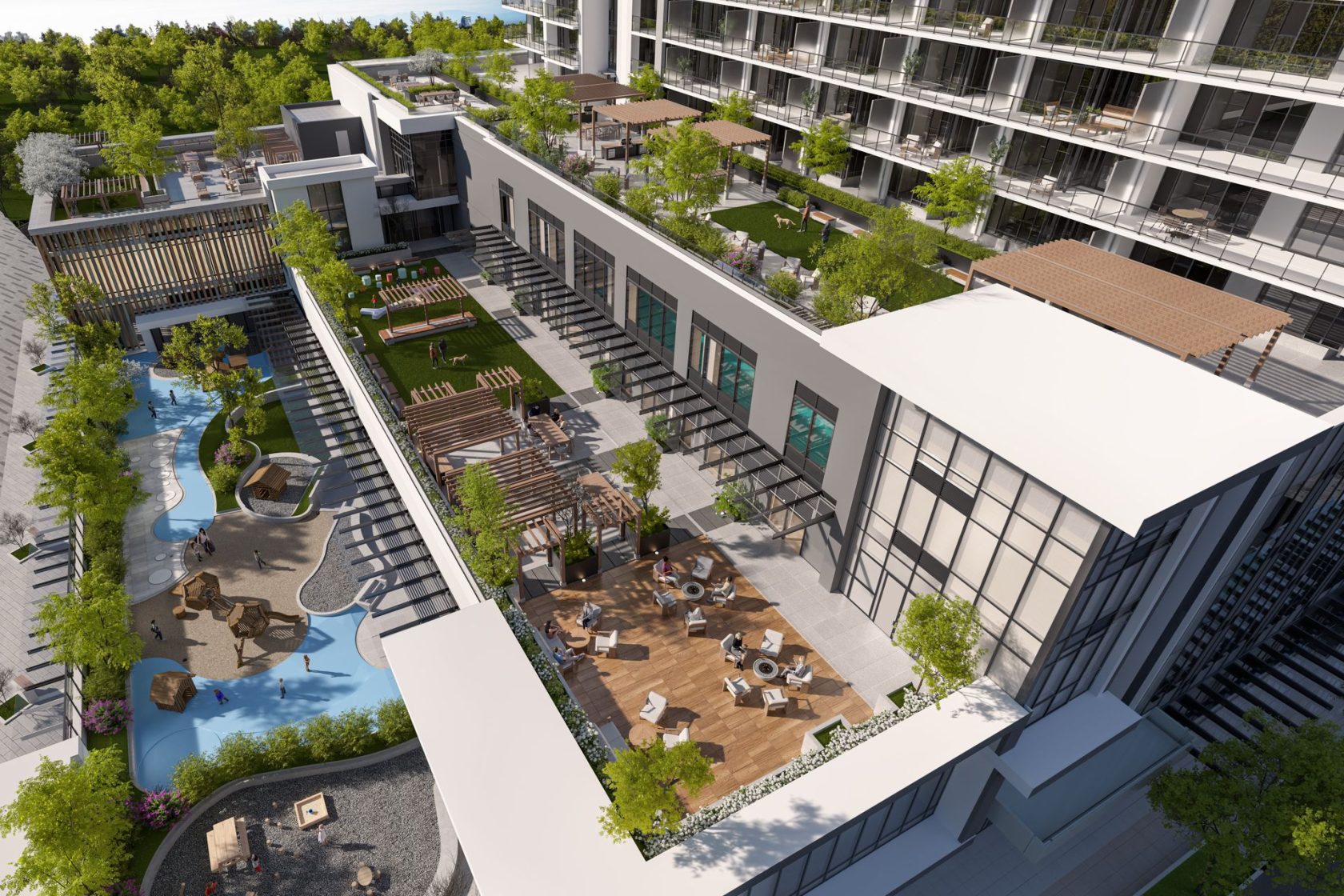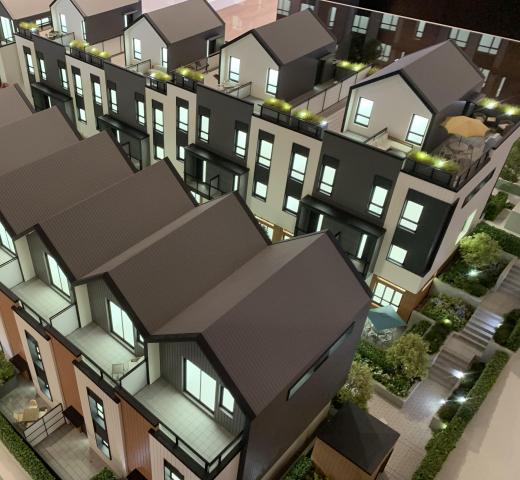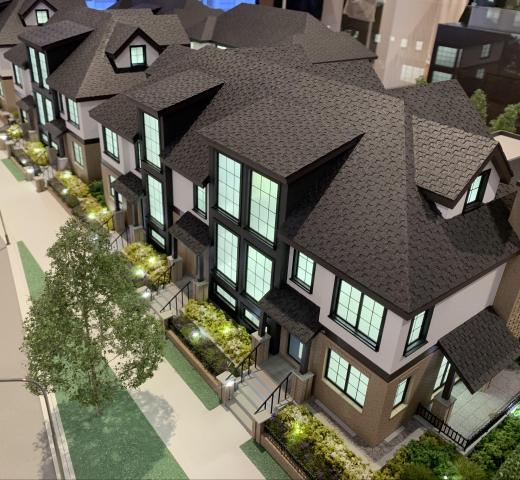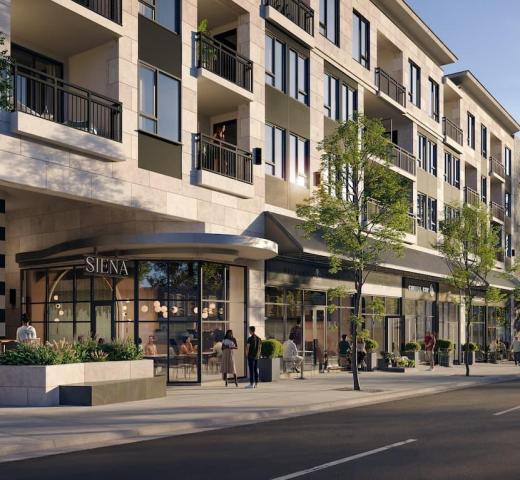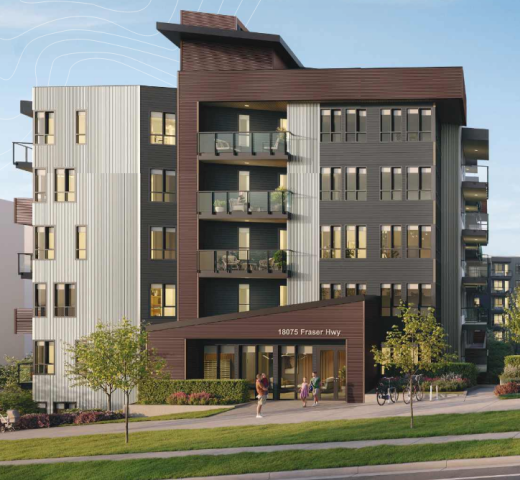West 57th at Cambie Gardens: Elevated High-Rise Condos in Vancouver’s South Cambie – Now Selling!
Written by Colin Gatward
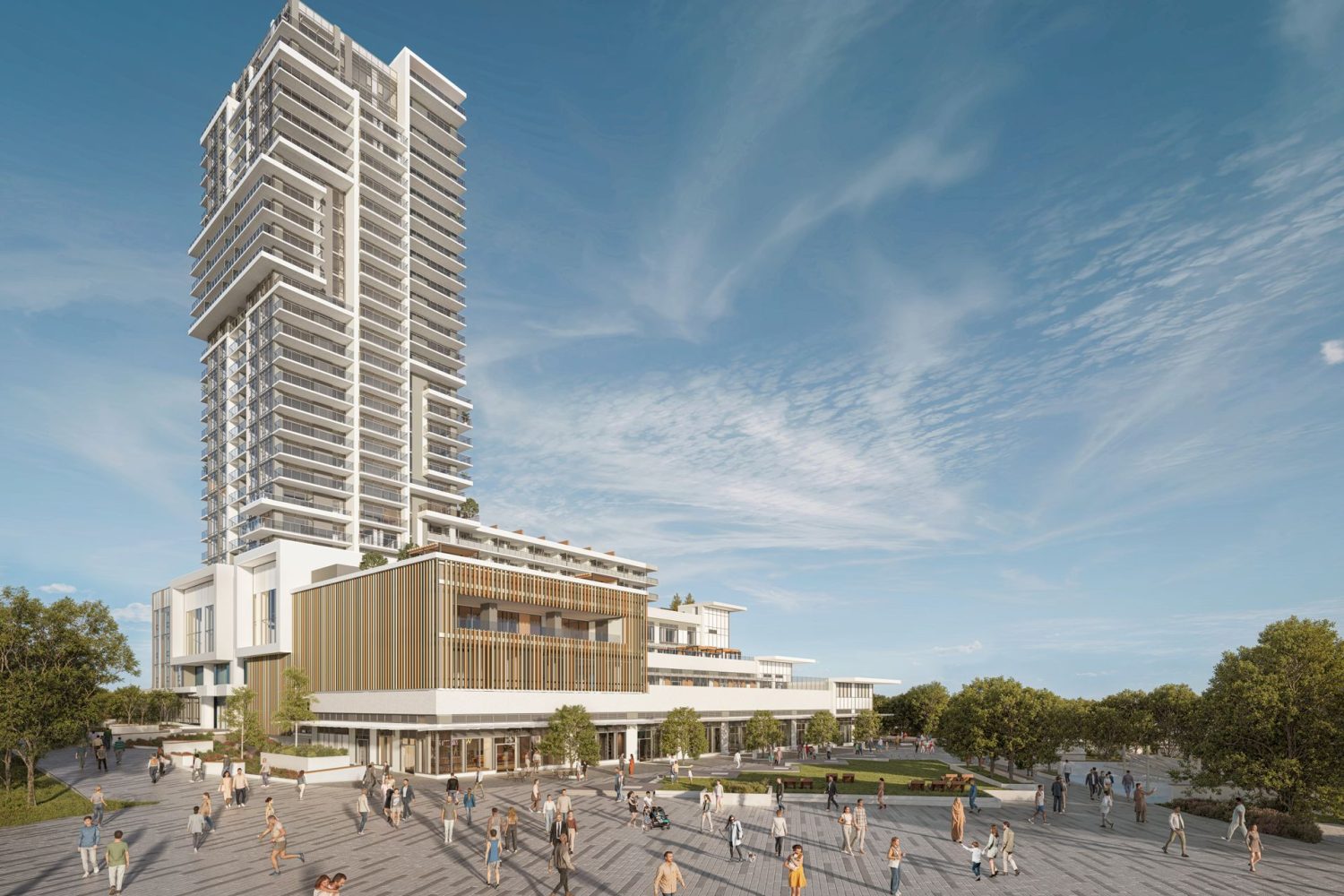
Vancouver West’s newest masterplan tower has arrived! West 57th at Cambie Gardens, developed by Onni Group, brings 217 sophisticated condos to the celebrated 25-acre Cambie Gardens community at West 57th Avenue. This stunning 28-storey concrete new development offers 1 to 3-bedroom homes starting from $569,900. Additionally, it features over 45,000 square feet of resort-style amenities just minutes from Cambie Street and rapid transit connections.
Discover West 57th: The Third Tower at Cambie Gardens
West 57th represents Onni Group’s latest masterpiece within the established Cambie Gardens masterplan community. The striking high-rise design by Arcadis Architecture creates panoramic city-to-ocean views while the concrete construction ensures superior sound insulation and lasting durability. This serene, tree-lined location balances peaceful residential charm with seamless access to Vancouver’s urban energy.
The condos range from efficient 1-bedroom layouts to spacious 3-bedroom family homes with penthouse options available. Freehold ownership provides long-term investment security while rental allowances offer flexibility for investors. Built-in air conditioning and EV charging upgrade availability support modern lifestyle preferences and sustainable transportation choices.
South Cambie: Vancouver West’s Most Connected Neighbourhood
Life at West 57th benefits from South Cambie’s exceptional combination of tranquility and urban accessibility. The neighbourhood sits just 10 minutes’ walk from rapid transit connections, providing seamless commuting throughout Metro Vancouver. The location offers easy access to Queen Elizabeth Park, scenic greenways, and everyday essentials within the walkable community.
Local amenities include top-rated schools, community centres, and diverse shopping and dining options along the Cambie Corridor. The tree-lined streets create peaceful residential environments while maintaining convenient access to downtown Vancouver, YVR Airport, and regional employment centres. This balance makes South Cambie particularly desirable for families and professionals seeking Vancouver Westside living.
Over 45,000 Square Feet of Resort-Style Amenities
West 57th redefines urban living through an extraordinary collection of wellness and lifestyle amenities that rival luxury resorts:
- Indoor pool and hot tubs for year-round aquatic recreation
- Spa retreat featuring steam and sauna rooms
- Professional-grade fitness centre with modern equipment
- Full-size sports court for active lifestyles
- Games room and children’s craft room for family entertainment
- Two entertainment lounges for social gatherings
- Co-working space for remote work productivity
- Outdoor BBQ, dining spaces, and fire pits
- Children’s play area and secure parcel room
- Professional concierge services
These comprehensive amenities create a complete lifestyle experience within your building.
Refined Interiors with Thoughtful Design
Every condo at West 57th showcases sophisticated design through premium materials and smart-home features. Residents choose between two refined palettes – Oak or Ash – that create cohesive aesthetics throughout. Wide plank engineered hardwood flooring flows through living spaces while fluted glass bedroom closet doors with built-in millwork add distinctive character.
Over-height ceilings and expansive windows maximize natural light while framing spectacular views. UV-blocking roller blinds provide sun protection and privacy control. LED lighting throughout ensures energy efficiency while full-size washers and dryers add practical convenience for daily living.
Signature Kitchens with Italian Appliances
The contemporary kitchens feature natural stone countertops with elegant waterfall gables and matching backsplashes. Italian fluted upper cabinets paired with flat-panel lower cabinetry provide abundant storage with soft-close mechanisms. Stainless undermount sinks with garburators and matte-black faucets with pull-out spray add functional sophistication.
Premium Fulgor Milano appliance packages are scaled appropriately for each home:
1-Bedroom Homes:
- 24-inch paneled refrigerator and 4-burner gas cooktop
- Wall oven, hood fan, Breda dishwasher, and LG microwave
2 & 3-Bedroom Homes:
- 30-inch paneled refrigerator and 5-burner gas cooktop
- Wall oven, hood fan, Breda dishwasher, and LG microwave
Under-cabinet LED lighting creates bright, efficient workspaces for cooking and entertaining.
Serene Spa-Inspired Bathrooms
West 57th’s bathrooms showcase luxury through carefully selected materials and features. Large-format porcelain tile floors and walls create sophisticated, easy-maintenance surfaces. Deep soaker tubs with matching tile aprons provide relaxing retreats while heated floors in primary bathrooms add comfort during cooler months.
Primary bathrooms feature frameless glass showers with both rain and handheld showerheads for spa-like experiences. Natural stone countertops with custom cabinetry and backlit medicine cabinets maximize storage. Recessed tile niches in showers and baths provide practical organization while water-efficient toilets with soft-close seats support environmental conservation.
Now Selling – Register for VIP Insider Access
With Spring 2028 completion and presales now active, this represents an exceptional opportunity to secure elevated living in Vancouver West’s premiere masterplan community. Our experienced Vancouver presale specialists can help you navigate available homes and ensure you receive priority access to the best suites. The 15% deposit structure and starting prices from $569,900 create accessible entry into this prestigious development.
Explore other exceptional new developments and luxury condos throughout Vancouver’s Westside.
